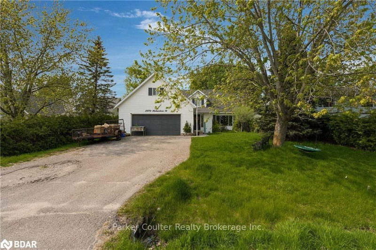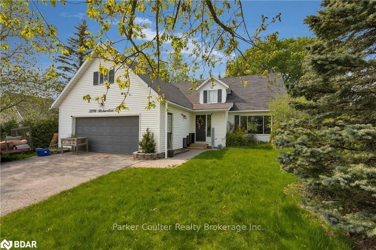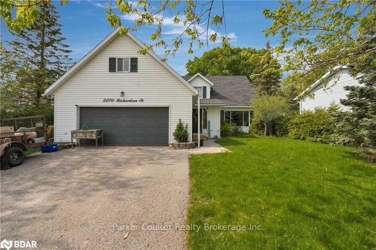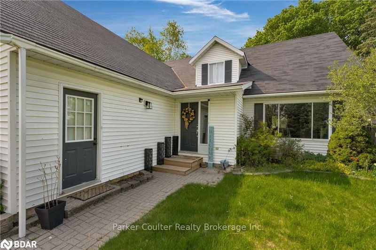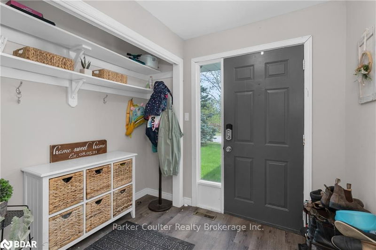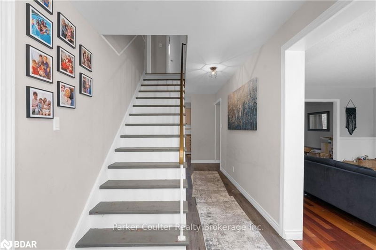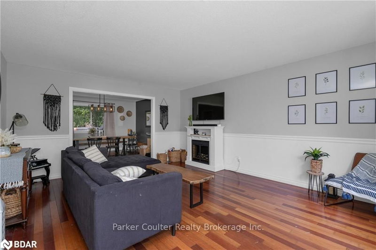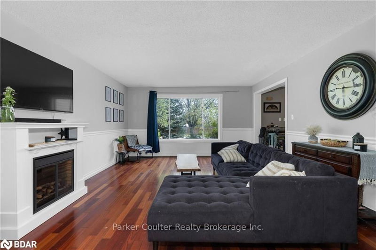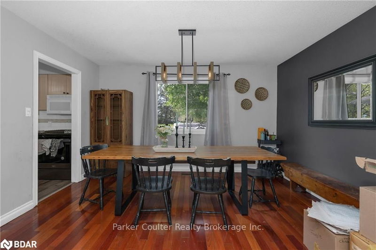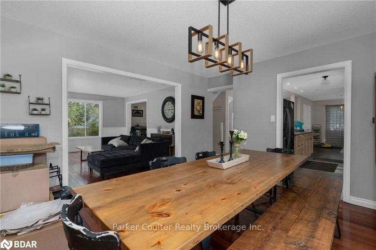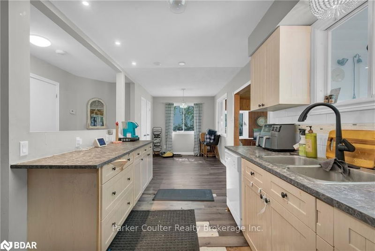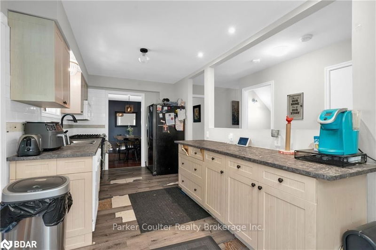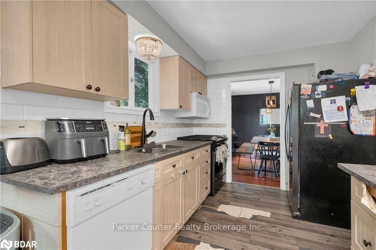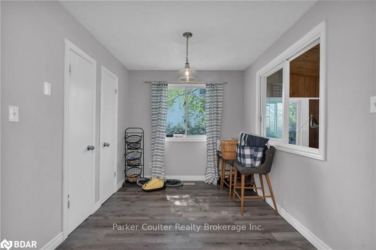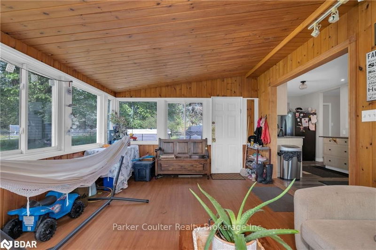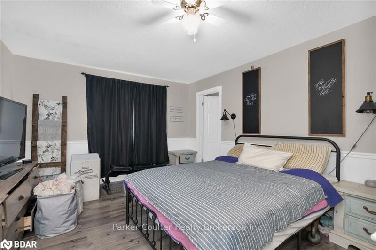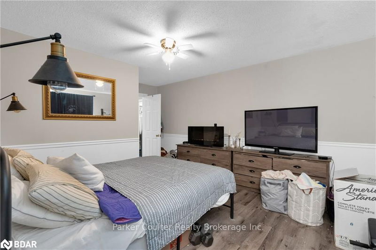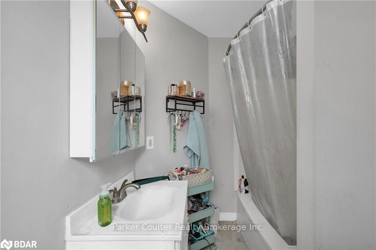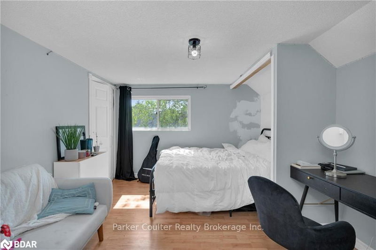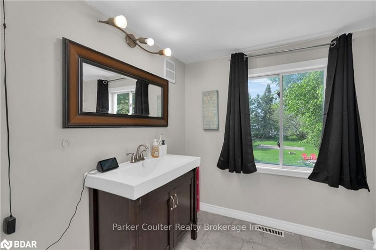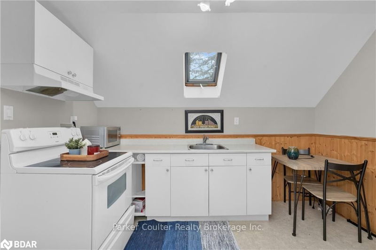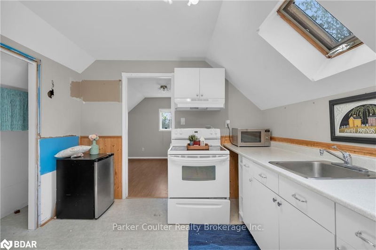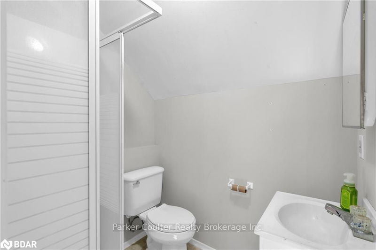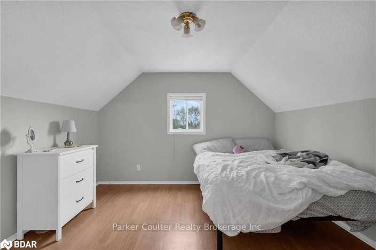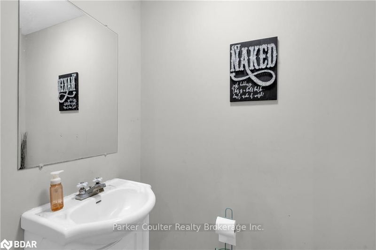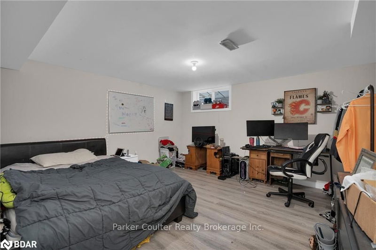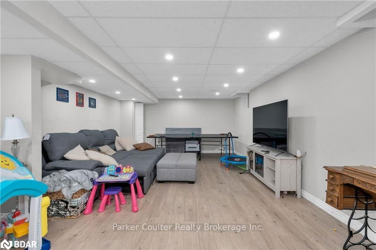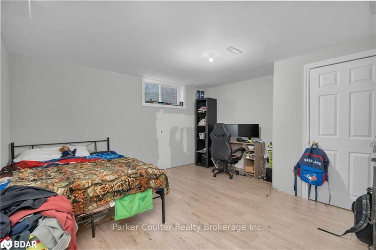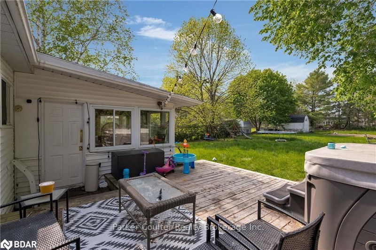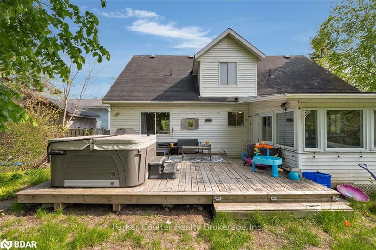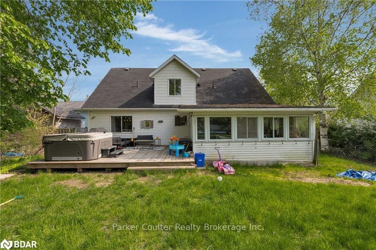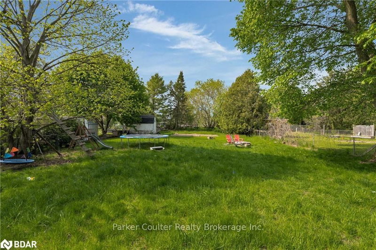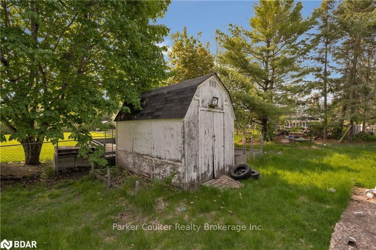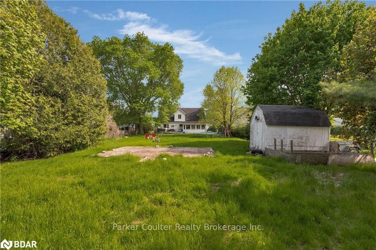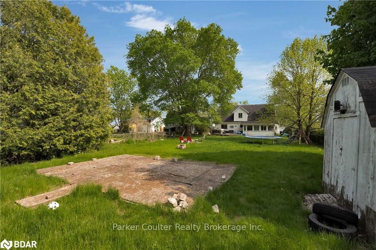Welcome to 2270 Richardson Street! Situated on an extra deep 247' lot, this beautiful property offers a prime location, size, and endless potential! The spacious well-built home has 6 bedrooms, 5 bathrooms, a finished basement, separate entrance to in-law suite, 2 car garage, and large driveway. As you drive into the quiet neighbourhood you can park spaciously on the large driveway entering the elevated lot. As you enter the home, you have an oversized entrance way to take your shoes and jackets off, followed by a large open layout around the main floor, flowing from the living room, into the dining room and back around into the naturally lit kitchen and hallway. Take a step down and into your fully winterized and enclosed back patio with panoramic views of your deep backyard. A functional layout offering an abundance of space both upstairs and downstairs. This property is perfect for large and busy families. Needing only touch ups and easy renovations, this is a home that has tremendous value! Close to parks, beaches, GO station, golf, and only 8 minutes to Highway 400 providing easy access to and from the city for commuters.
Property Features
- Date Listed: Saturday, May 20, 2023
- City: Innisfil
- Major Intersection: 2270 Richardson Street, Innisfil
- Full Address: 2270 RICHARDSON Street, Innisfil, L9S 1G6, Ontario, Canada
- Living Room: Main
- Kitchen: Main
- Kitchen: 2nd
- Listing Brokerage: Parker Coulter Realty Brokerage Inc. - Disclaimer: The information contained in this listing has not been verified by Parker Coulter Realty Brokerage Inc. and should be verified by the buyer.

