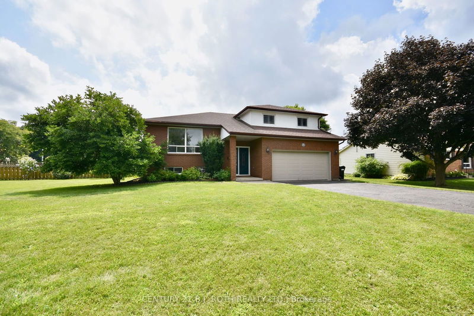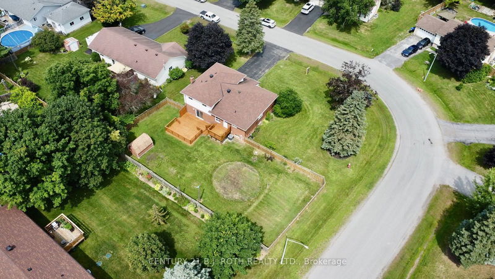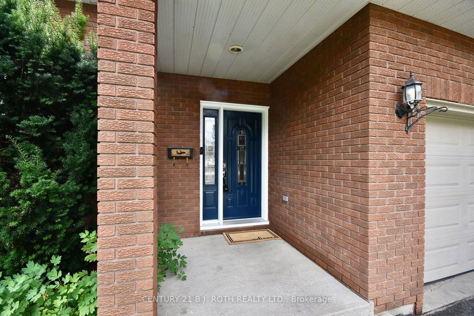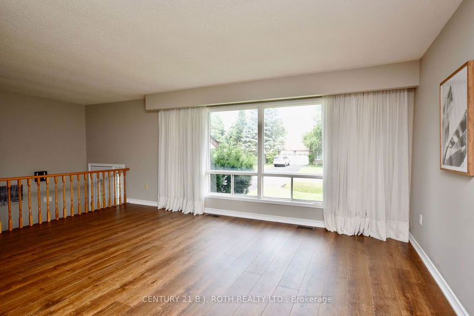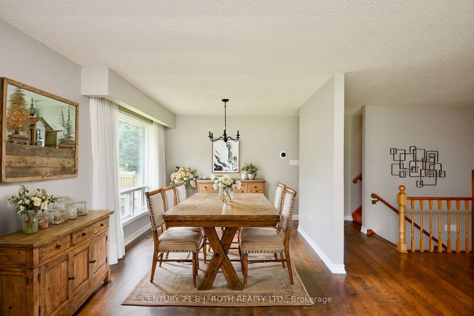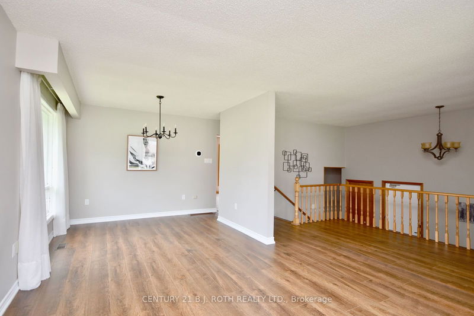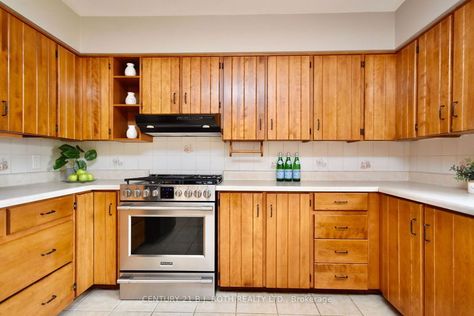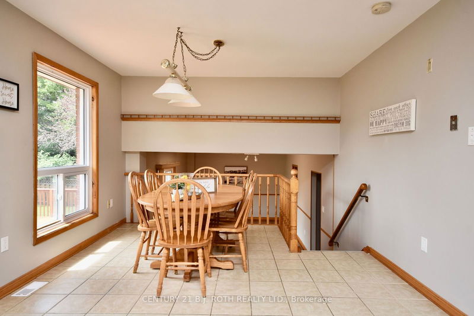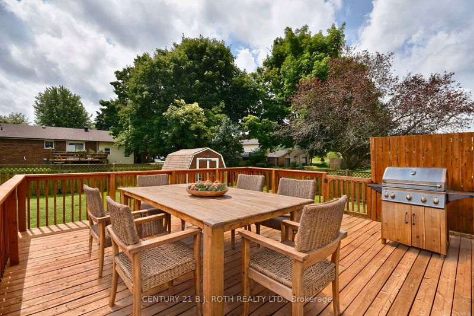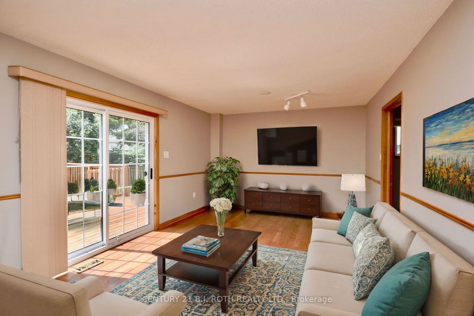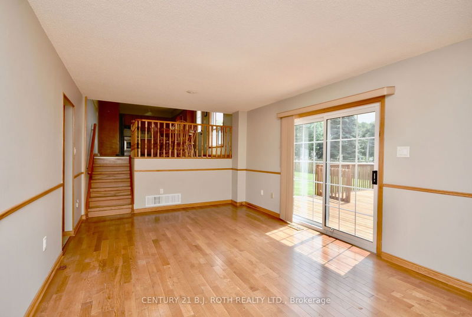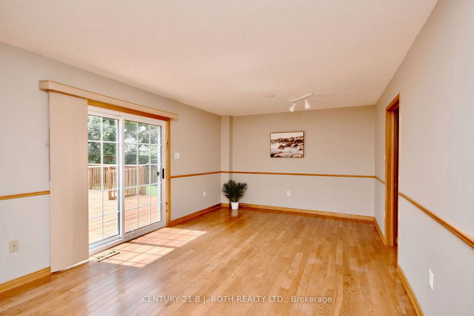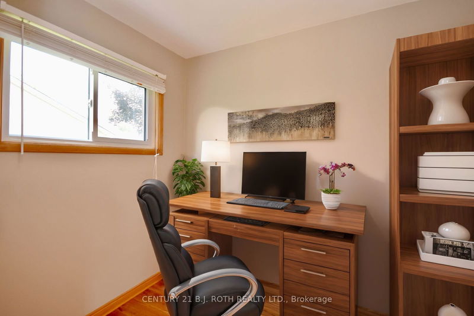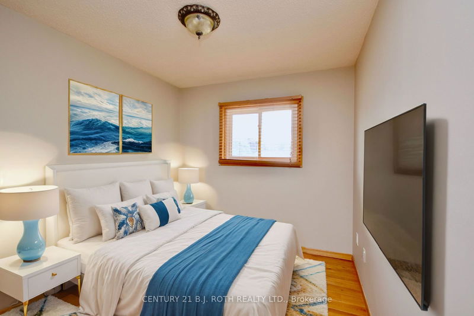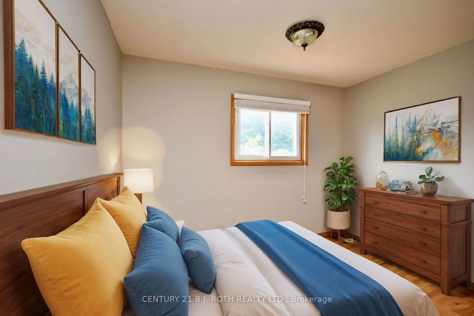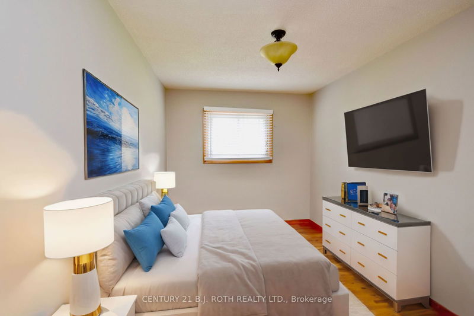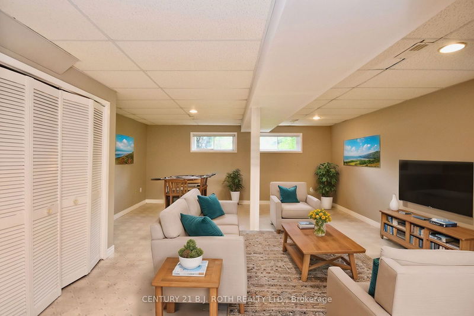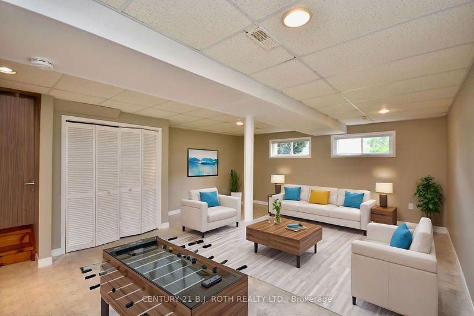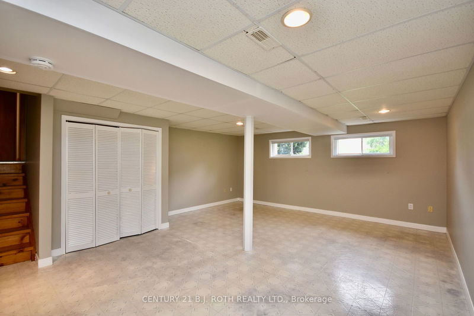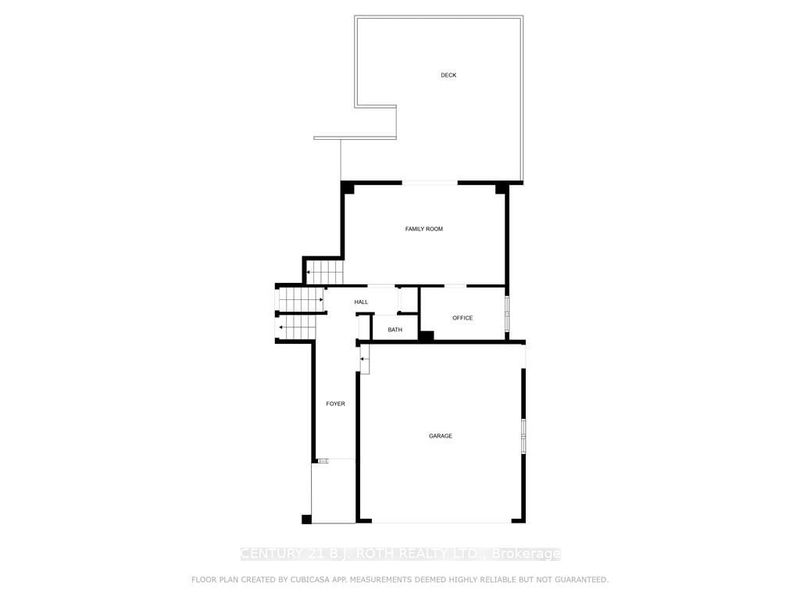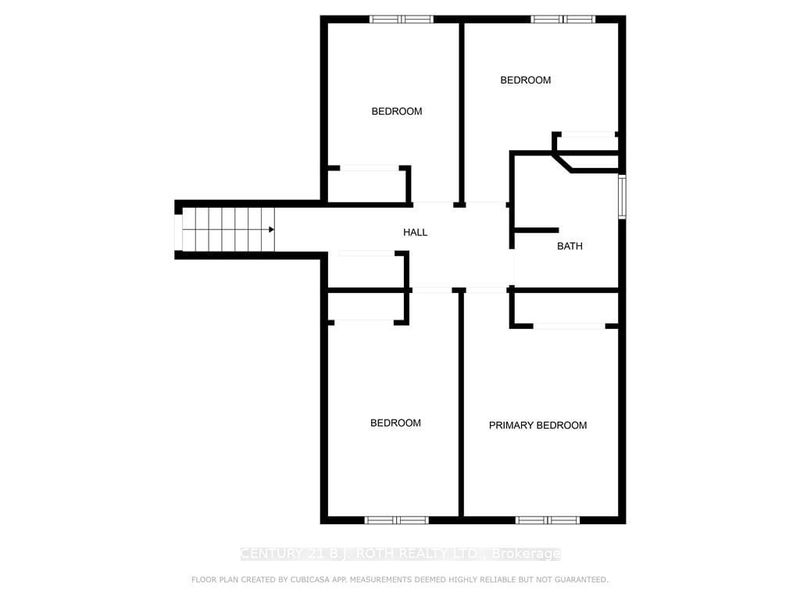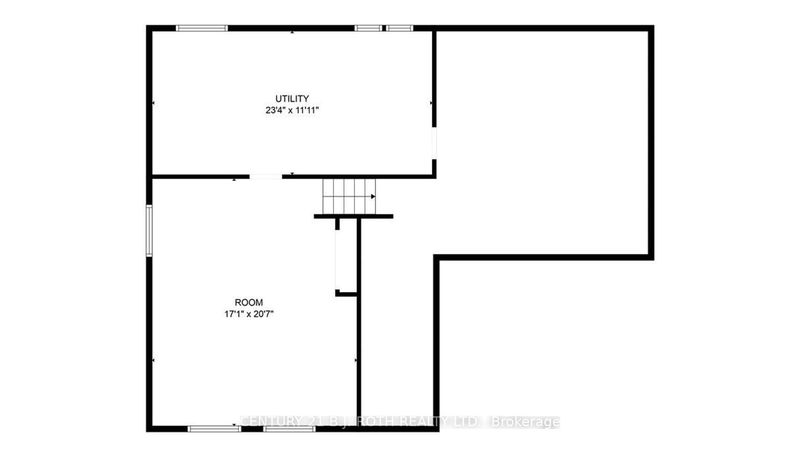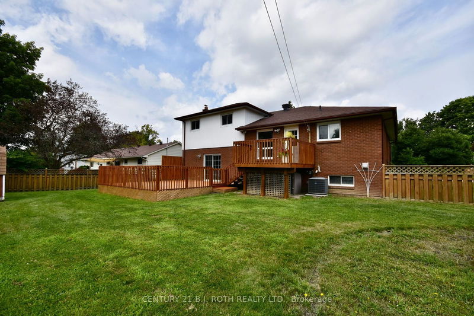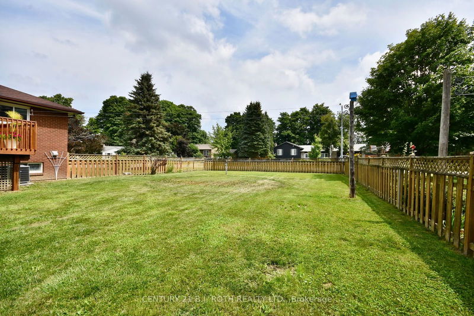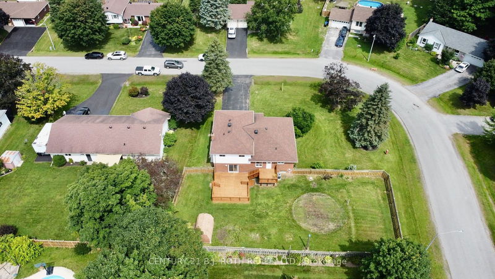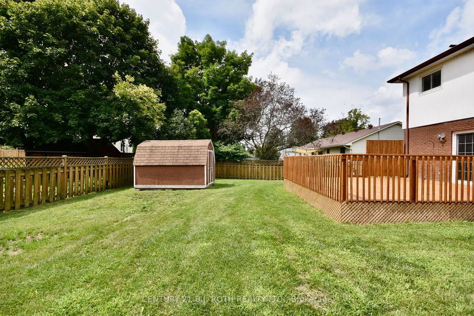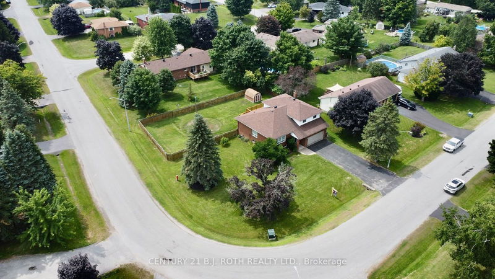Welcome to 252 Nelson Crescent in the highly sought after village of Stroud! This custom built gem sits on a fabulous 118 x 130 ft corner lot in a family friendly neighborhood! This spacious & solidly built backsplit features a bright open concept living/dining room with new flooring, a sun filled country kitchen that boasts newer appliances, tons of cupboard space, a huge eating area, & a walk out to a 2 tiered deck that extends your living space & is a wonderful entertaining area! You will love the large family room with another walk out to the 2 tiered deck overlooking the fully fenced backyard! A separate office & a 2 piece powder room complete this level. Upstairs you will find a generously sized primary bedroom with a large closet, 3 additional good size bedrooms & a 4 piece powder room. Continuing on to the freshly painted, bright lower level you will find a huge rec room with above grade windows, lots of storage & a massive laundry/utility room that offers many options as well as a crawl space for even more storage! Recent updates include furnace, A/C, Shingles & some windows & doors. This great location is only minutes from the South Barrie Go Station, shopping, commuter routes & your kids can walk to school! This home offers municipal water & a septic system situated in the front, making it easy to add a pool! Schedule your private tour today & seize the opportunity to live in this fantastic community!
Property Features
- Date Listed: Wednesday, October 16, 2024
- City: Innisfil
- Neighborhood: Stroud
- Major Intersection: Younge St, to Lynn St, Nelson Cres
- Family Room: W/O To Deck, Open Concept
- Living Room: Open Concept, Large Window, Combined W/Dining
- Kitchen: Eat-In Kitchen, Open Concept, W/O To Deck
- Listing Brokerage: Century 21 B.J. Roth Realty Ltd. - Disclaimer: The information contained in this listing has not been verified by Century 21 B.J. Roth Realty Ltd. and should be verified by the buyer.

