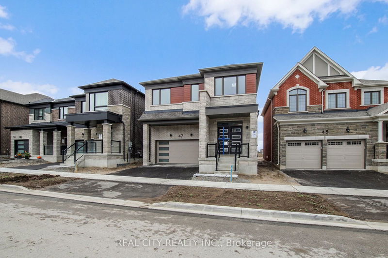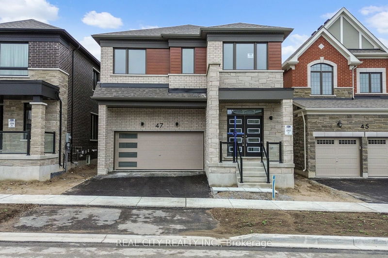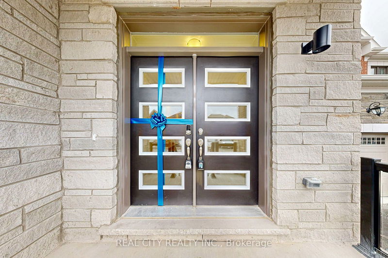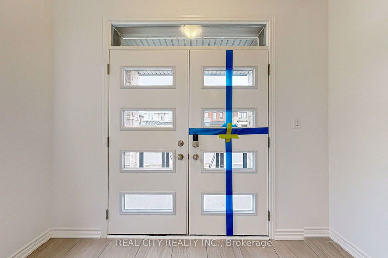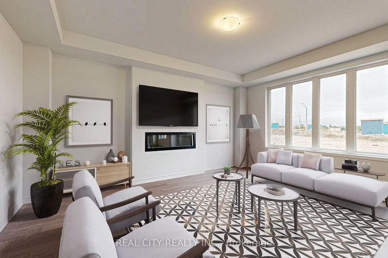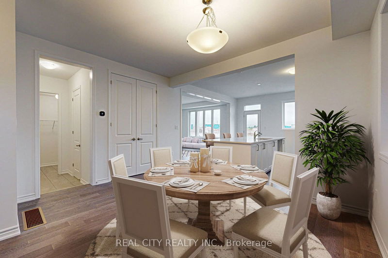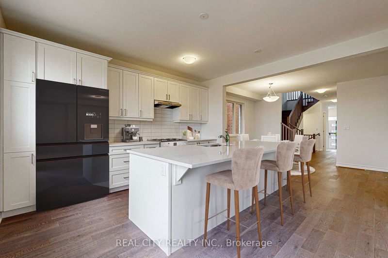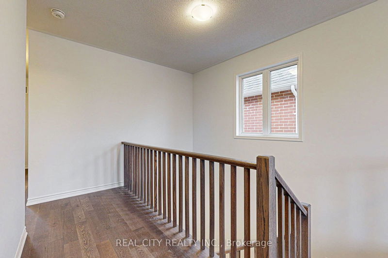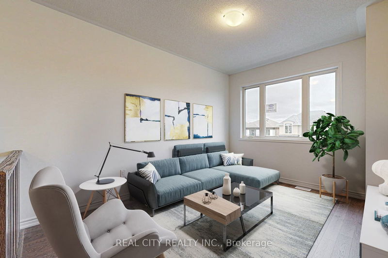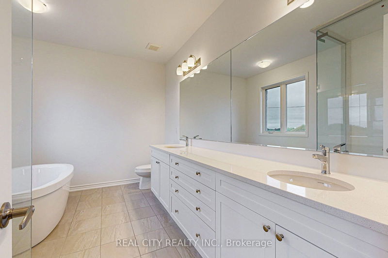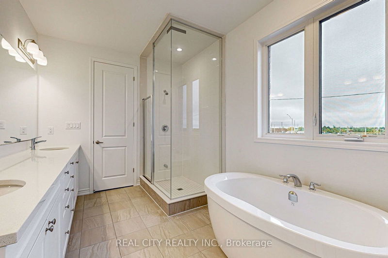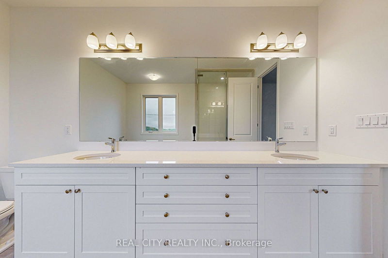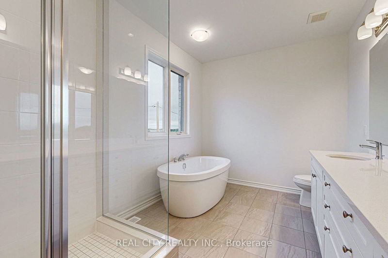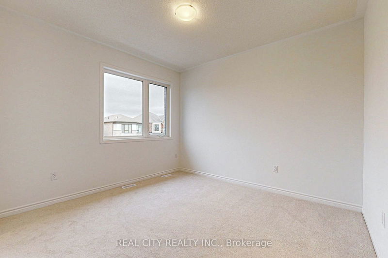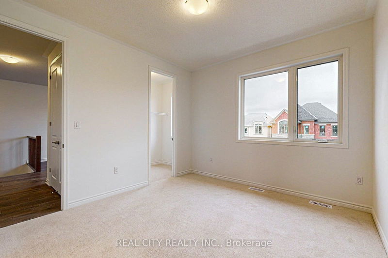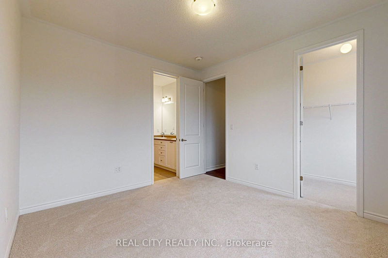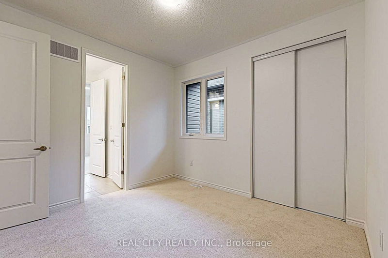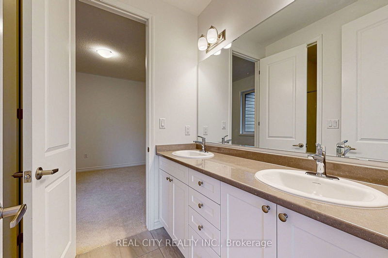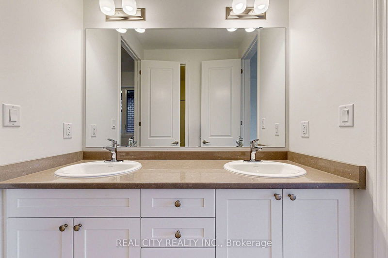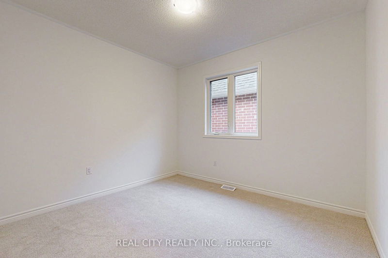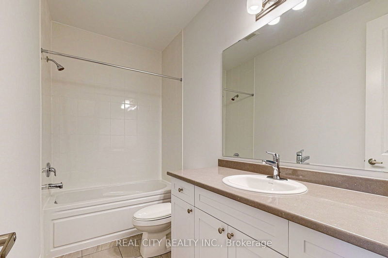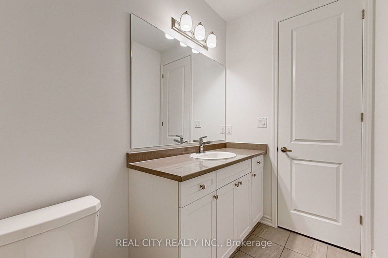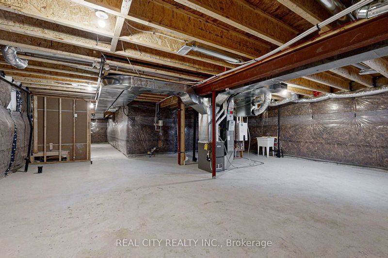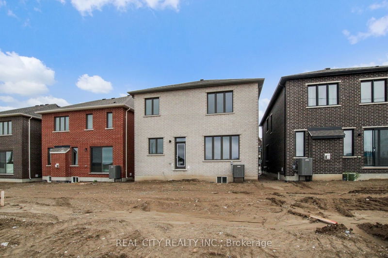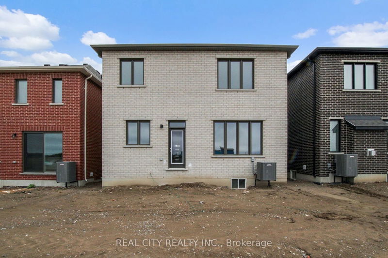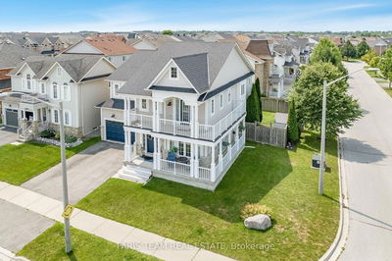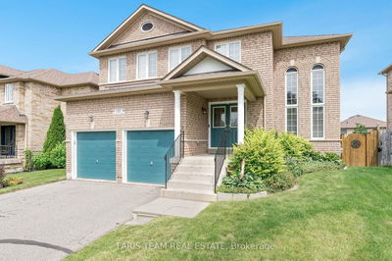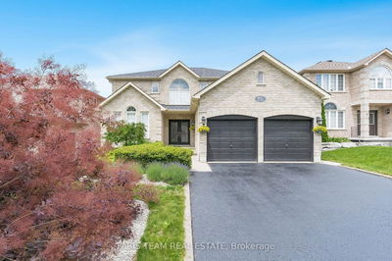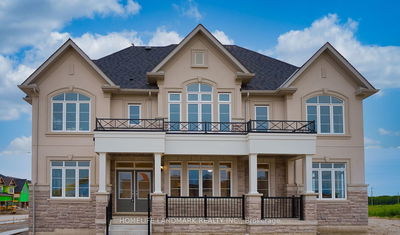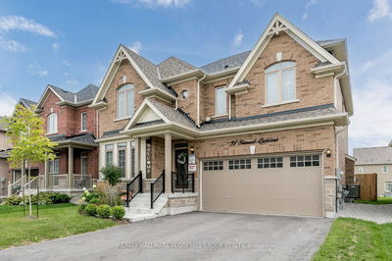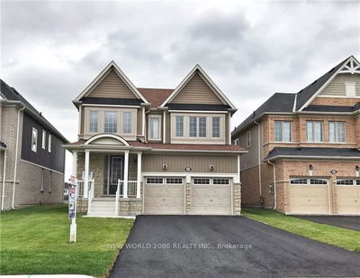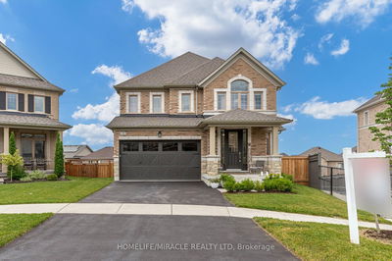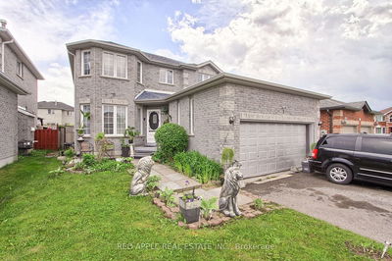Luxury Meets Sustainability in this Stunning 4-Bedroom energy efficient Retreat! Nestled in a coveted neighborhood, this magnificent 4-bedroom, 4-washroom detached home combines elegance with eco-friendliness, offering the ultimate blend of luxury and sustainability. This property is just minutes away from golf courses and provides easy access to the Hwy 400 and GO station ensuring convenience for all your commuting needs. Large Floor Plan: 2,662 Sqft + Unspoiled Basement. Basement comes with rough in providing upgrade for house value. Perfect To Raise Your Family In! Enjoy The Open Concept Kitchen W/ Large Pantry. Don't miss this exceptional property, offering the perfect balance of luxury, sustainability, and recreation. Book your viewing today and experience the ultimate in modern living. Welcome Home! Selected rooms in the house have been virtually staged.
Property Features
- Date Listed: Sunday, September 22, 2024
- Virtual Tour: View Virtual Tour for 47 McBride Trail
- City: Barrie
- Neighborhood: Rural Barrie Southeast
- Full Address: 47 McBride Trail, Barrie, L9J 0B7, Ontario, Canada
- Kitchen: Ground
- Family Room: 2nd
- Listing Brokerage: Real City Realty Inc. - Disclaimer: The information contained in this listing has not been verified by Real City Realty Inc. and should be verified by the buyer.

