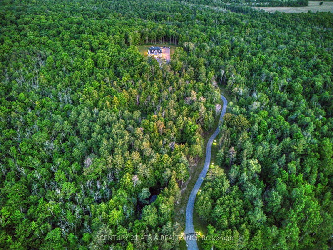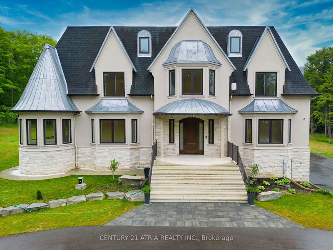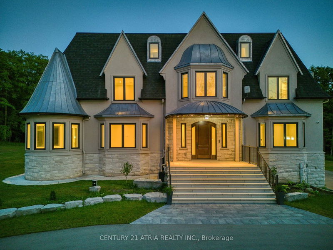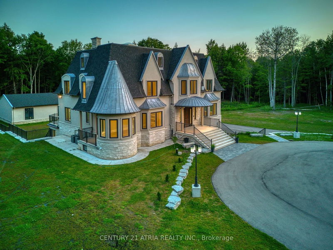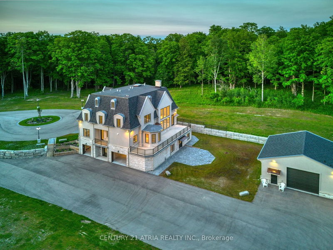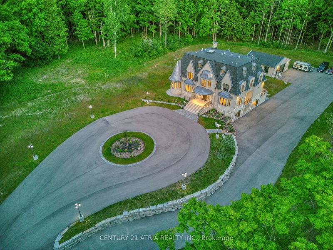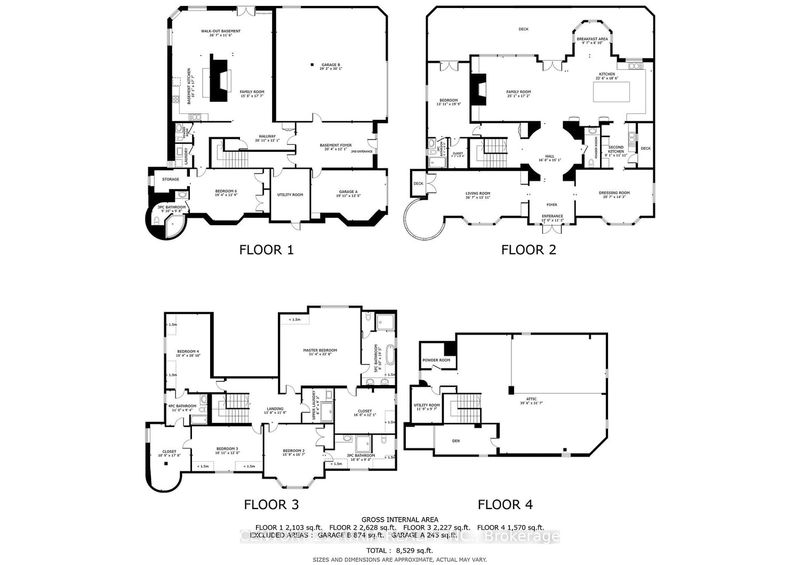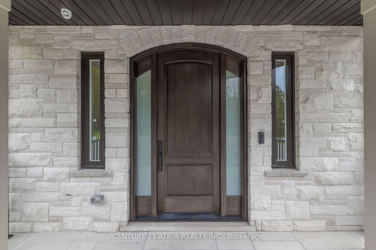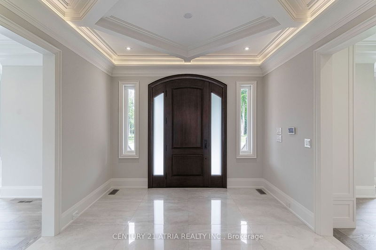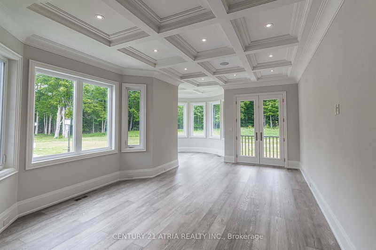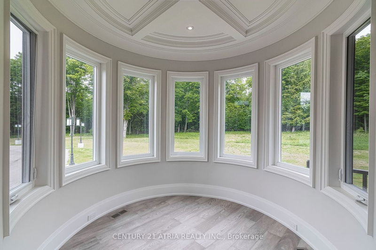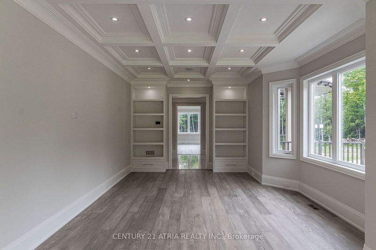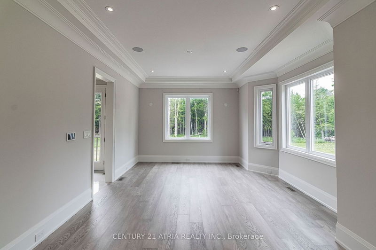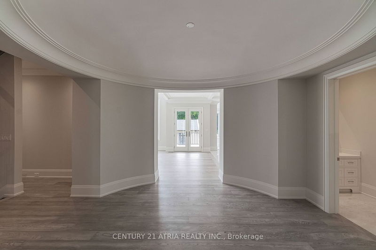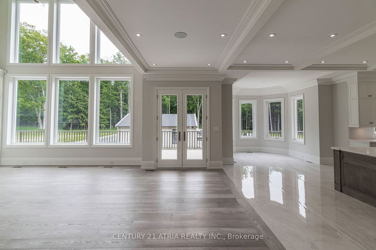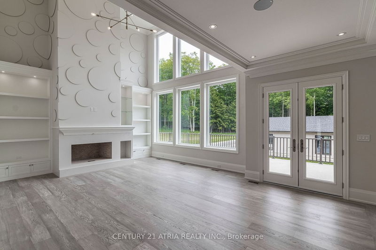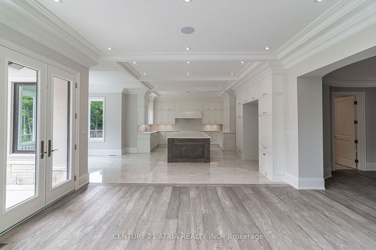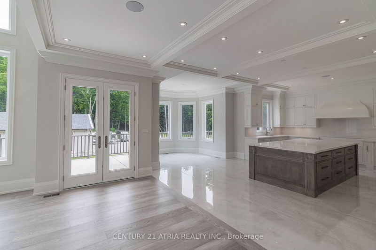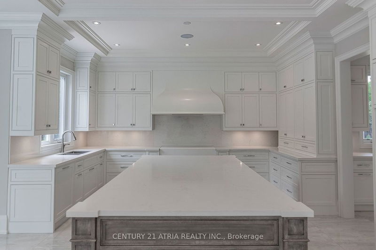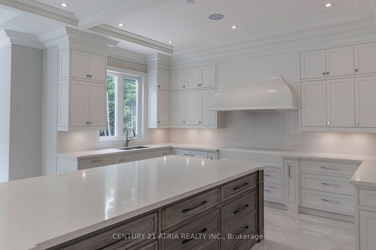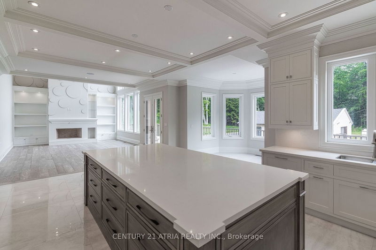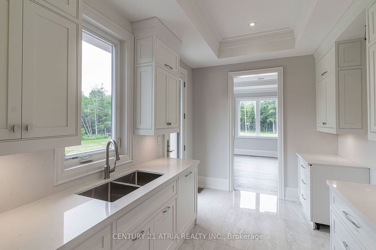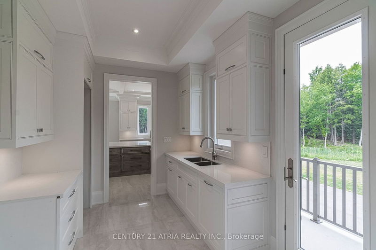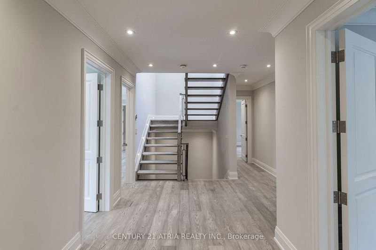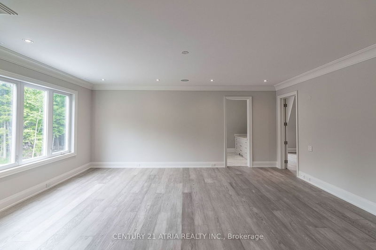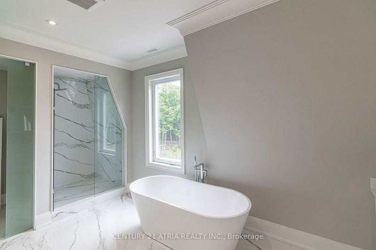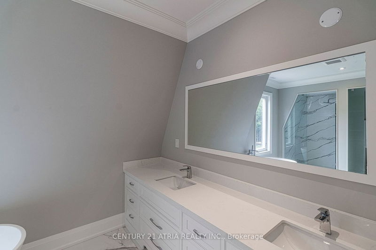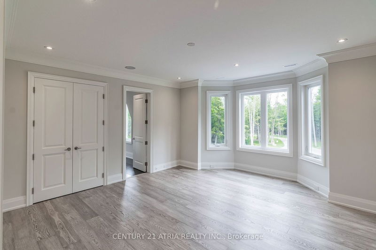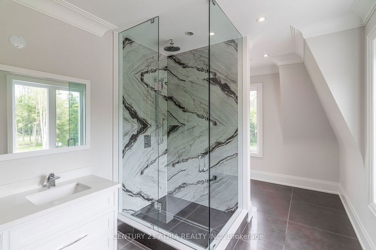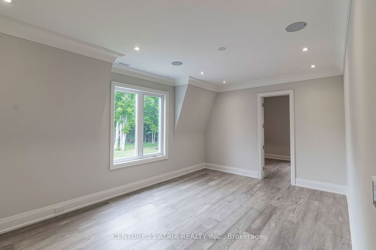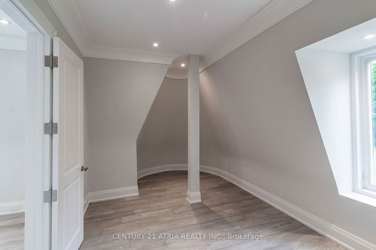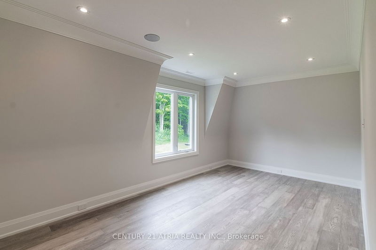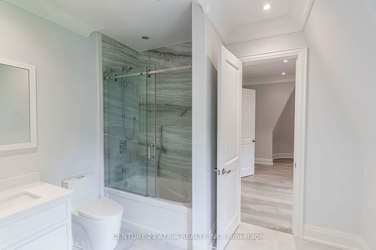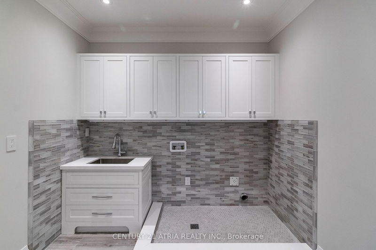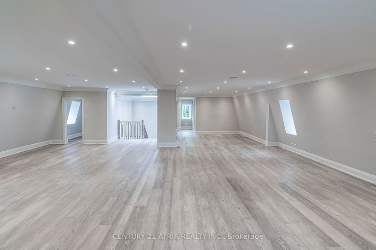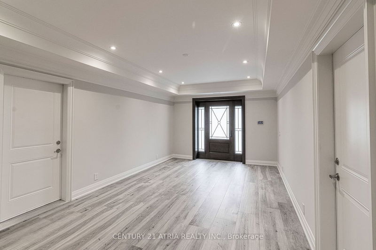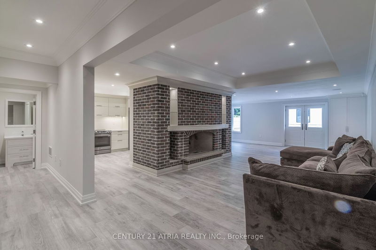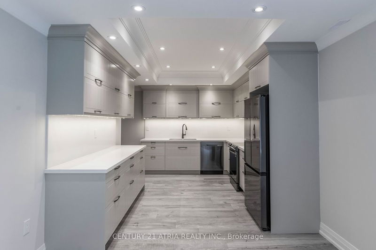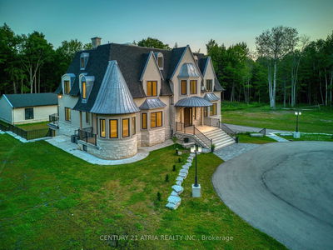Privacy and Nature Lovers, Experience The Awe-Inspiring Beauty of This French-Inspired Masterpiece. Built On 24 Acres of Lush Forested Land, It Transports You to A World Where Dreams Come True. Follow The Paved Illuminated Path to A Circular Driveway, Lined With 16 Light Posts and Natural Stone Retaining Walls, Guiding You to A Truly Magical Home. Indulge In Luxury from The Grand Solid Wood Door Entrance and Large Format Tiles, to the Immersive Sound System and Cozy Fireplaces. Crown Moulding, Face-Frame Cabinetry, and Stunning Countertops Exude Timeless Elegance. With Spacious Rooms, High Coffered Ceilings, Bedroom Ensuites , and Solid Wood Doors, Every Corner Reflects Quality and Grandeur. Home Includes Remote Operated Front Gate, Security Cameras and Media Tablets with Multiple Zones. Monitoring Is Available for Smoke and Intrusions. Separate Standalone Heated Workshop with Over 1300sqft, 200amps Of Service, 3pc Washroom, and 12ft High Ceilings Allow You Space for Hobby or Storage.
Property Features
- Date Listed: Wednesday, June 28, 2023
- City: Whitchurch-Stouffville
- Neighborhood: Rural Whitchurch-Stouffville
- Major Intersection: Davis Dr. & Warden Ave.
- Kitchen: Coffered Ceiling, Quartz Counter, Tile Floor
- Family Room: Fireplace, W/O To Deck, Hardwood Floor
- Living Room: Coffered Ceiling, W/O To Deck, Hardwood Floor
- Listing Brokerage: Century 21 Atria Realty Inc. - Disclaimer: The information contained in this listing has not been verified by Century 21 Atria Realty Inc. and should be verified by the buyer.

