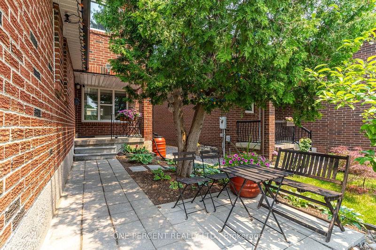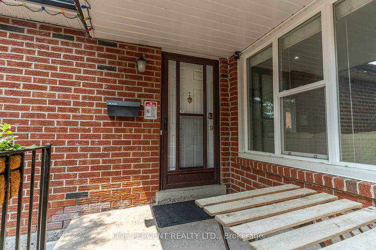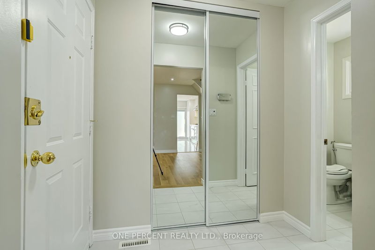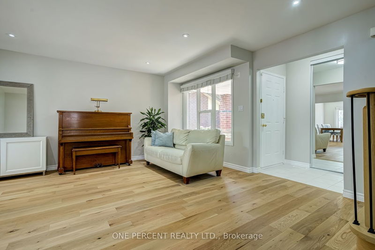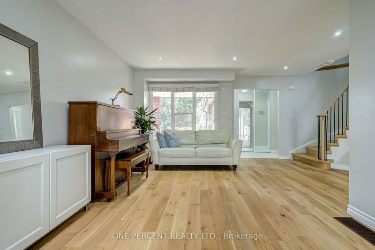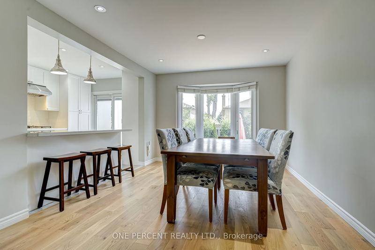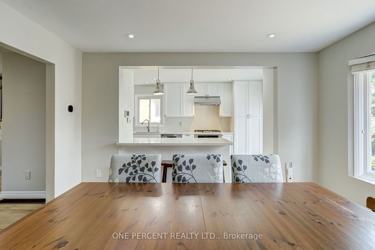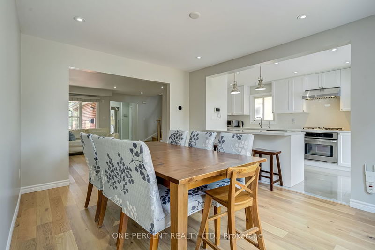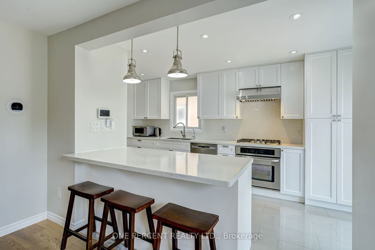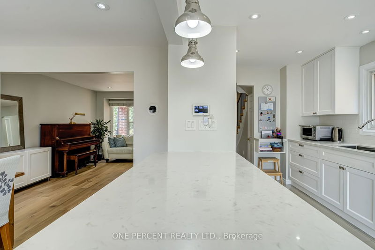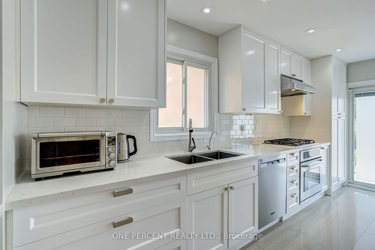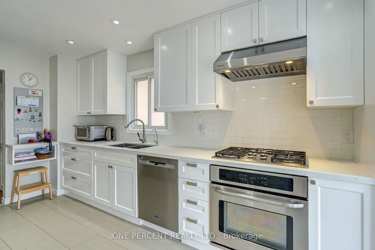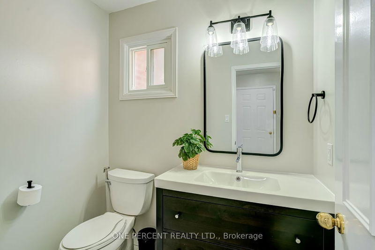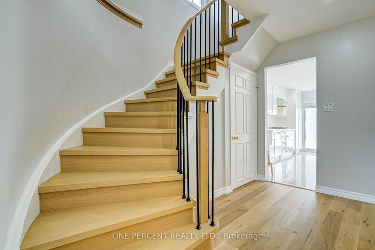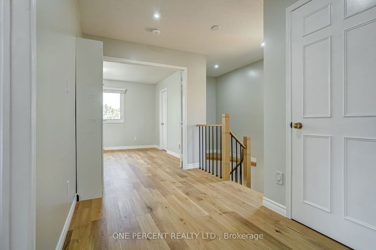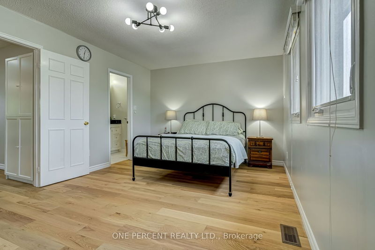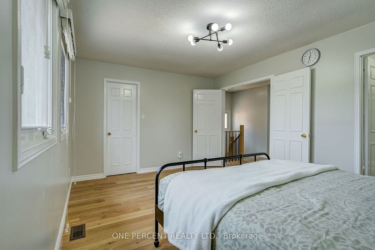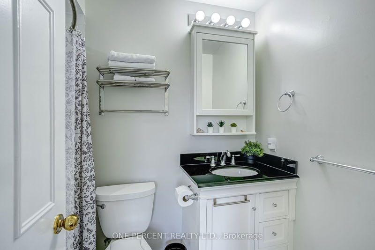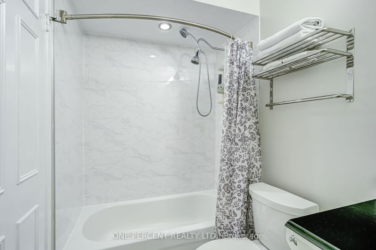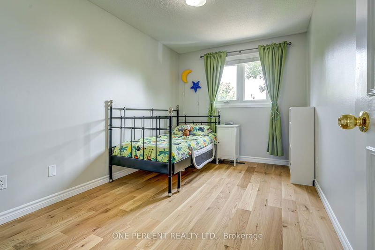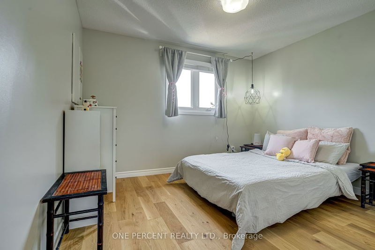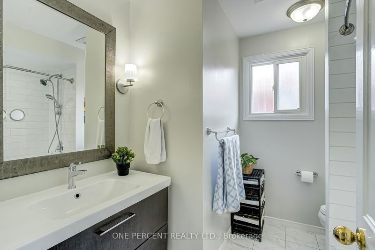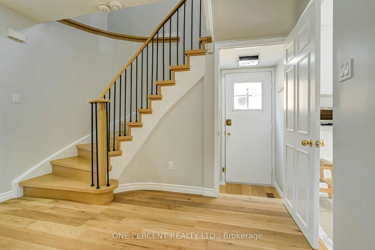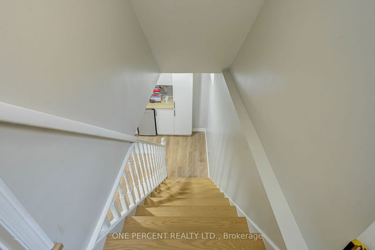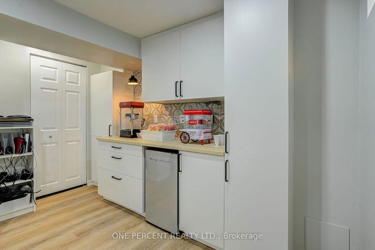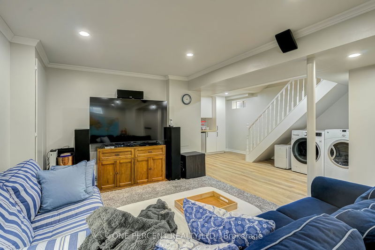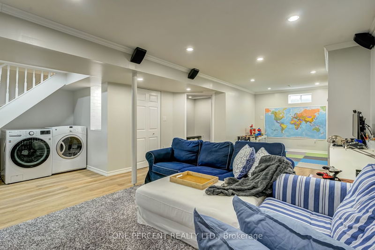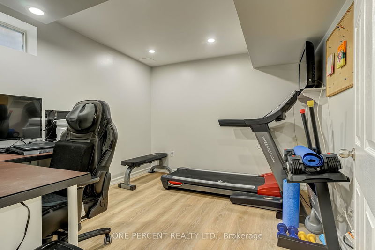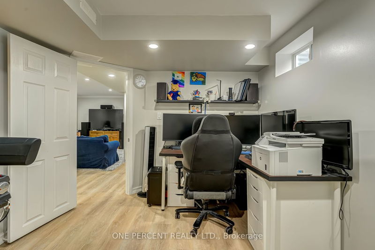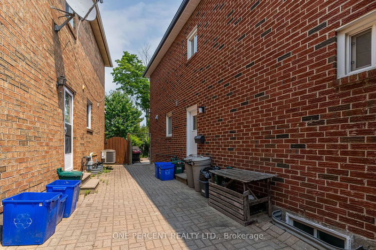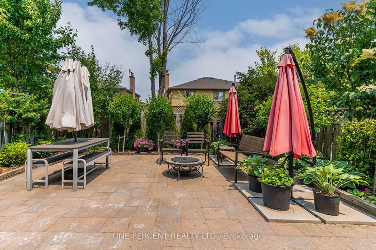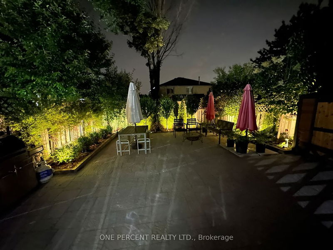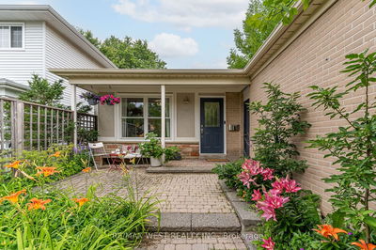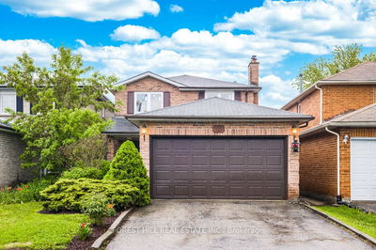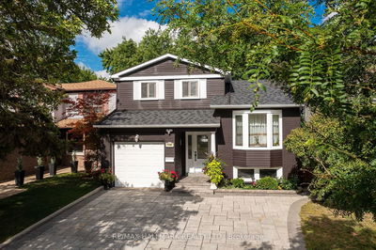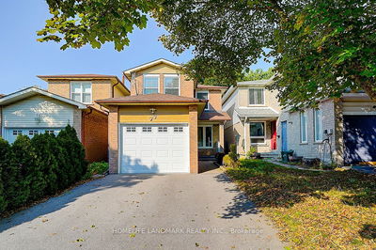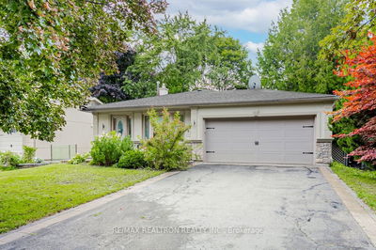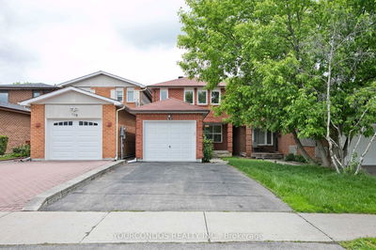Just renovated (June 2023), Spacious 3 Bedroom Detached, All Brick Home w/ Finished Basement & Separate Side Entrance. New Renovations Include Engineered Hardwood Throughout Main & 2nd Floor Hallway & Bedrooms. Canadian Oak Staircases Leading to 2nd Floor & Basement w/ New Wrought Iron Bannister. Brand New Tiles in Foyer & Powder Room w/ Upgraded Vanity. Open Concept Galley Kitchen w/ Custom Made Cabinets, Quartz Counters, Tile Backsplash & Double Sink. Fully Finished Basement w/ Extra Bedroom & Storage Finished w/ High Quality, Luxury Vinyl Plank Floors, Built-in Speaker System, Potlights & Kitchenette. Enjoy Covid & Forest Fire, Smoke Free Breaths of Fresh, Clean Air w/ the Hospital Grade Lennox Central Air Purification System. Roof Redone in 2018 w/ Quality GAF Timberline HDZ Shingles & Fully Interlocked Backyard in 2017 w/ Garden Shed (2021) & thousands spent on landscaping!
Property Features
- Date Listed: Wednesday, June 28, 2023
- Virtual Tour: View Virtual Tour for 164 Don Head Village Boulevard
- City: Richmond Hill
- Neighborhood: North Richvale
- Major Intersection: Bathurst St / Major Mackenzie
- Full Address: 164 Don Head Village Boulevard, Richmond Hill, L4C 7R6, Ontario, Canada
- Living Room: Pot Lights, Hardwood Floor, Combined W/Family
- Family Room: Large Window, Hardwood Floor, Combined W/Living
- Kitchen: Quartz Counter, Double Sink, Backsplash
- Listing Brokerage: One Percent Realty Ltd. - Disclaimer: The information contained in this listing has not been verified by One Percent Realty Ltd. and should be verified by the buyer.


