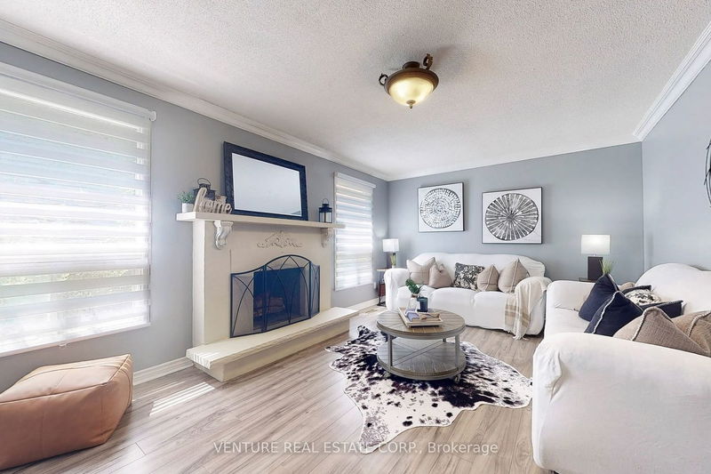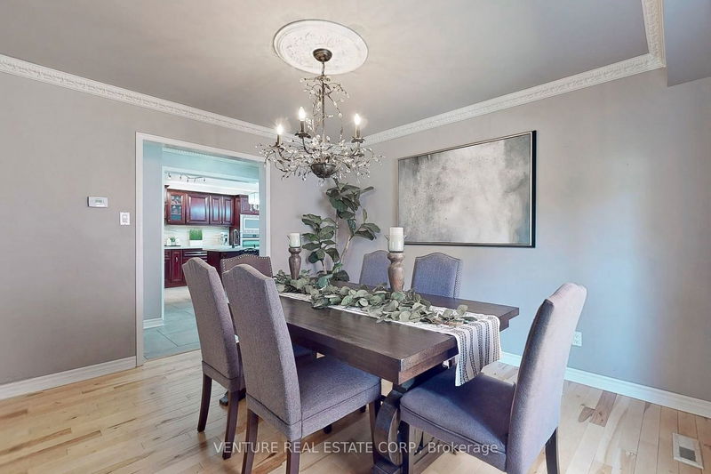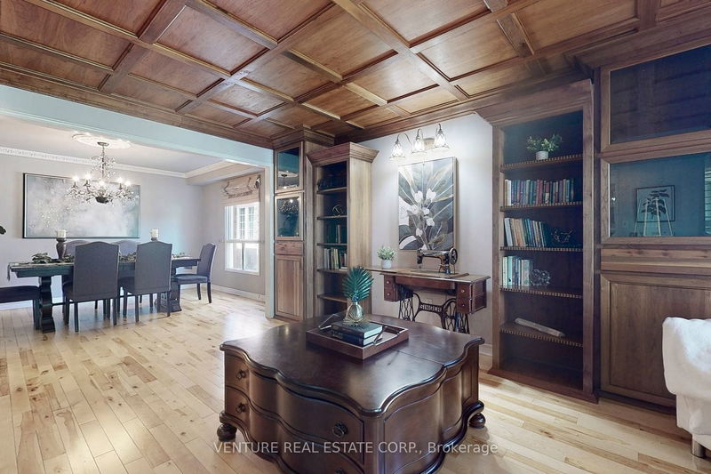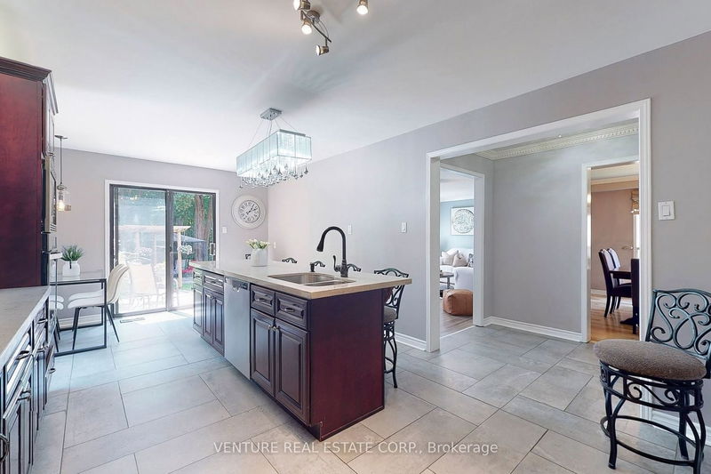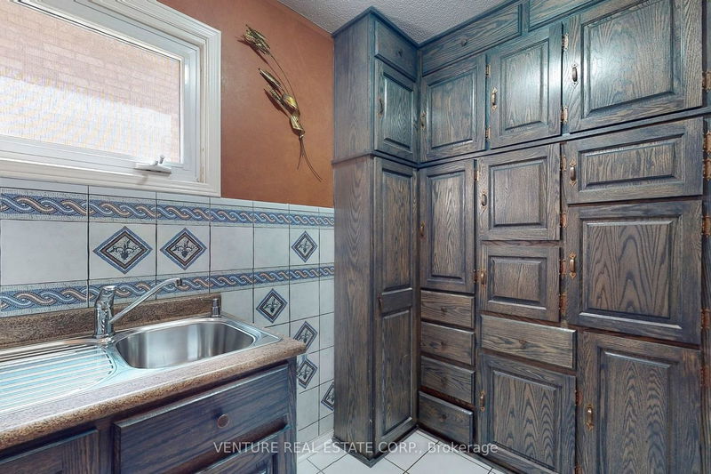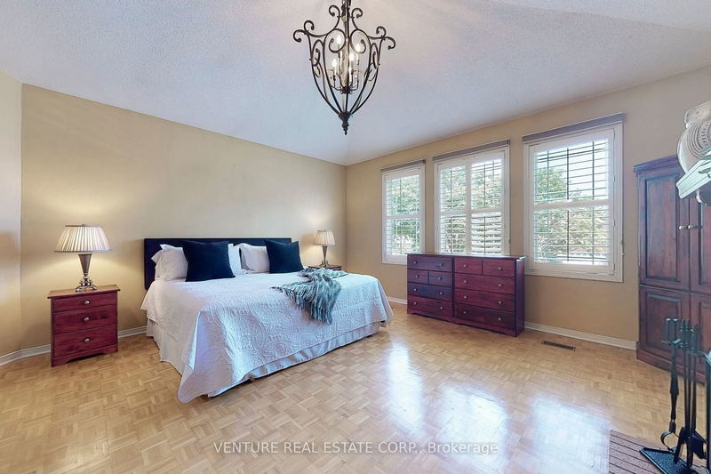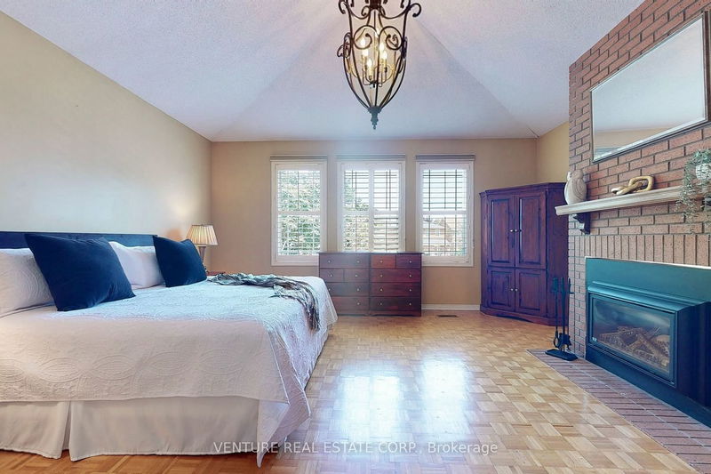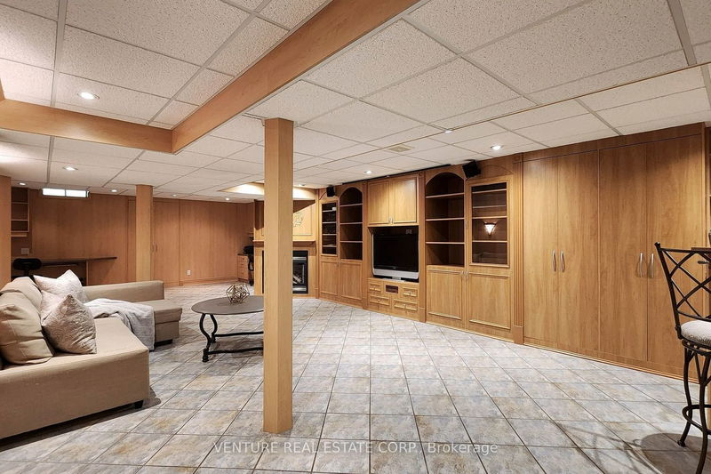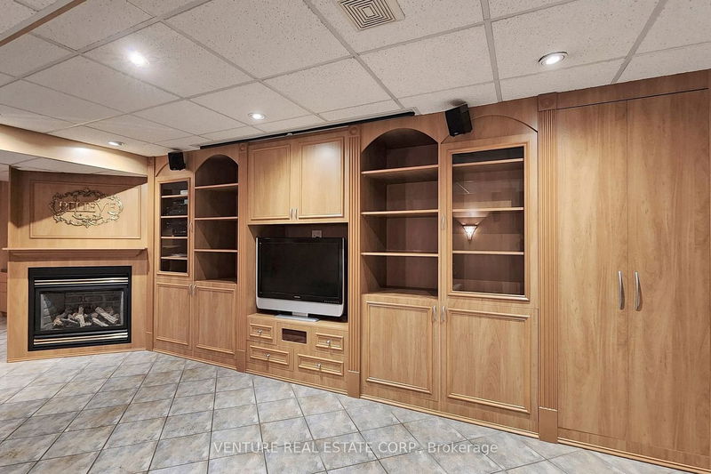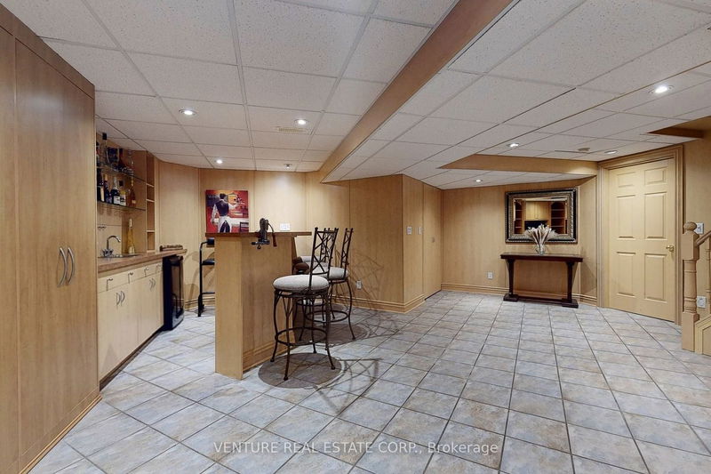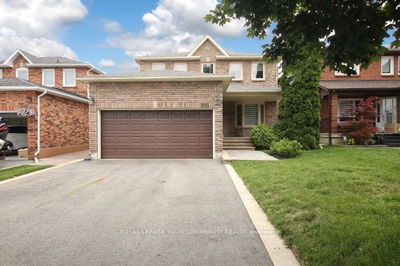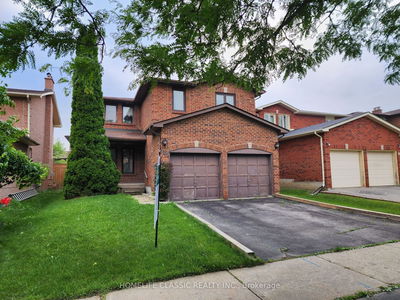Welcome To 60 Arisaig Dr! This Exquisite Home Presents A Seamless Fusion Of Coziness & Elegance. Close To Vaughan Mills, Go Station, Wonderland, Major Hwys & Hospital. Features 4 Bedrooms, 4 Bathrooms & A Finished Basement, Over 3500 Sq. Ft. of Living Space (Incl Basement). Open Concept & Updated Kitchen Features Quartz Countertops, Large Centre Island, Stainless Appliances & Walkout To A Serene Garden Oasis Overlooking A Conservation. Family Room Has A Woodburning Fireplace Great For Entertaining, Open Concept Living Room/Dining Room Has Built-In Cabinetry & Hardwood Floors, Upper Level Features Spacious Bedrooms, Large Primary Bedroom Has A Siting Area, 5 pcs Ensuite & Walk-In Closet. Finished Basement Has Built In Cabinetry, Pot Lights, Wet Bar, 4pc Bathroom & Cold Cellar. This Home Has 2 Gas Fireplaces & A Walk-In Pantry Great For Storage & Laundry Rough In. Backyard Features A Stunning View of Nature, Beautiful Landscaping & A Wooden Pergola. A Must See!
Property Features
- Date Listed: Wednesday, July 05, 2023
- Virtual Tour: View Virtual Tour for 60 Arisaig Drive
- City: Vaughan
- Neighborhood: Maple
- Major Intersection: Rutherford Road & Keele Street
- Full Address: 60 Arisaig Drive, Vaughan, L6A 1V7, Ontario, Canada
- Living Room: Hardwood Floor, B/I Bookcase, Combined W/Dining
- Family Room: Fireplace, Laminate, Window
- Kitchen: Quartz Counter, Centre Island, Combined W/Kitchen
- Listing Brokerage: Venture Real Estate Corp. - Disclaimer: The information contained in this listing has not been verified by Venture Real Estate Corp. and should be verified by the buyer.


