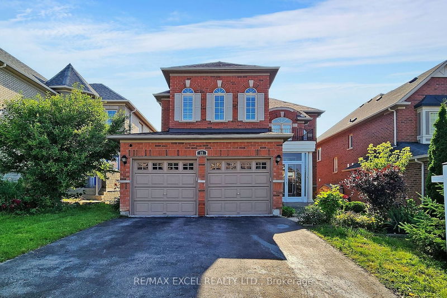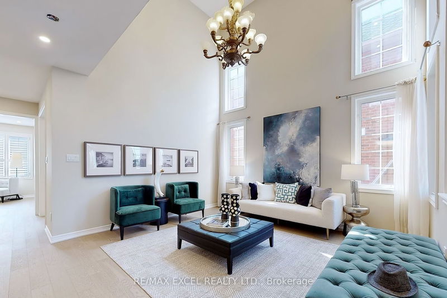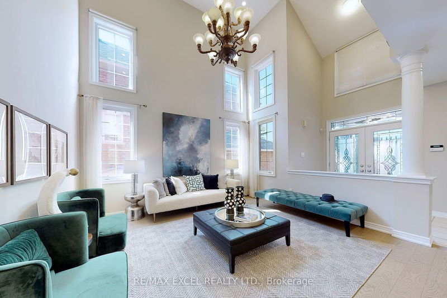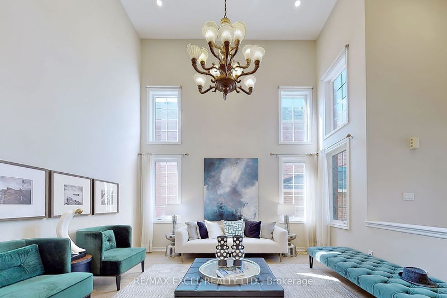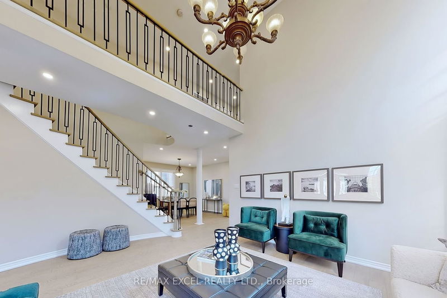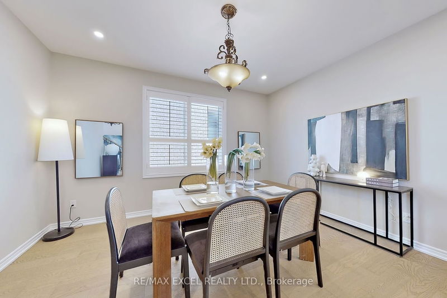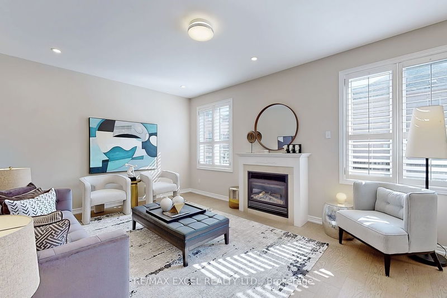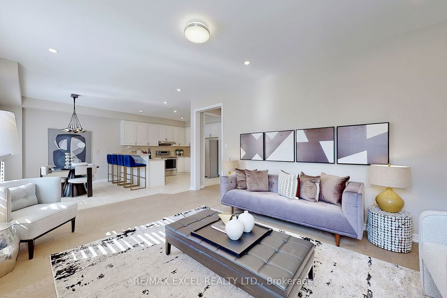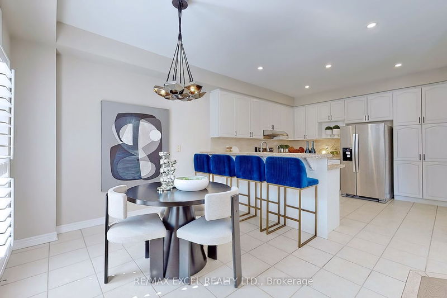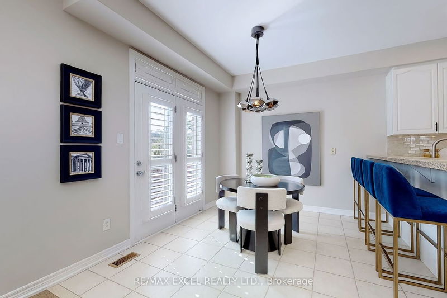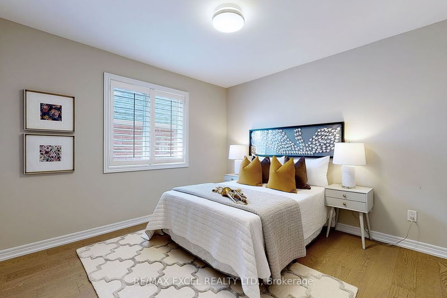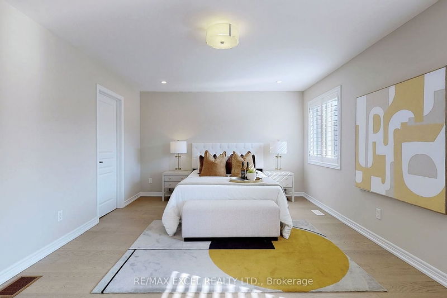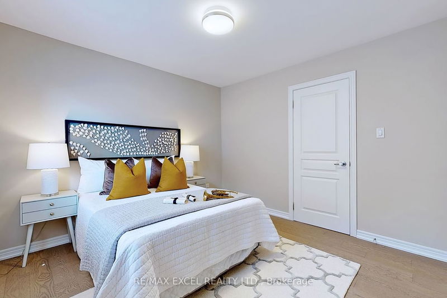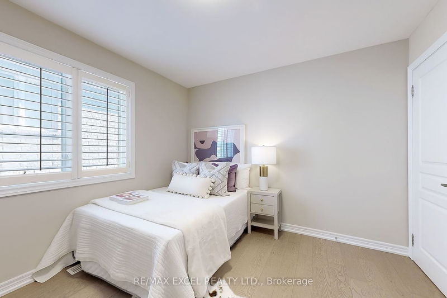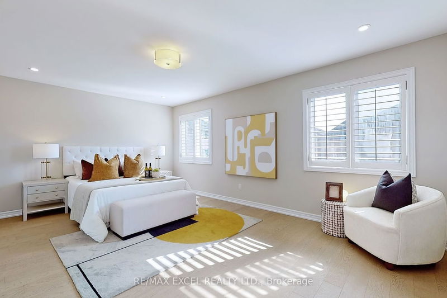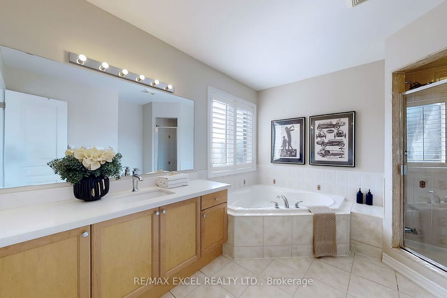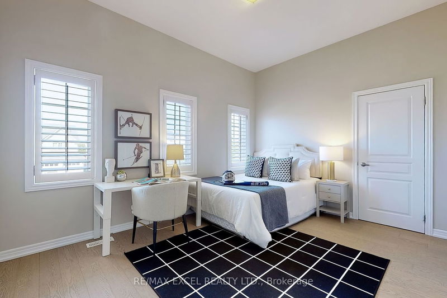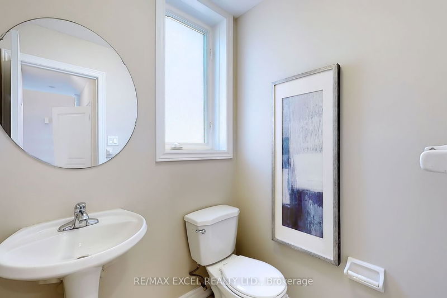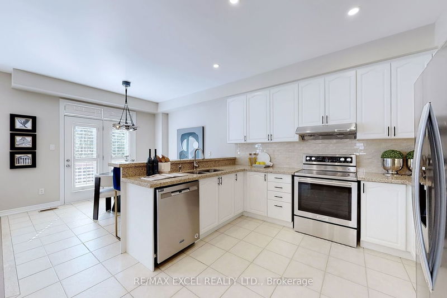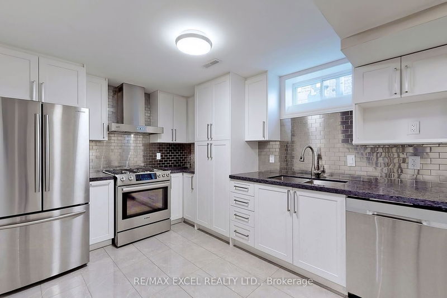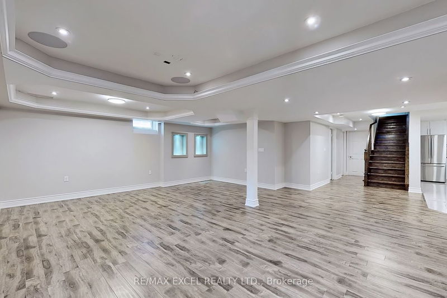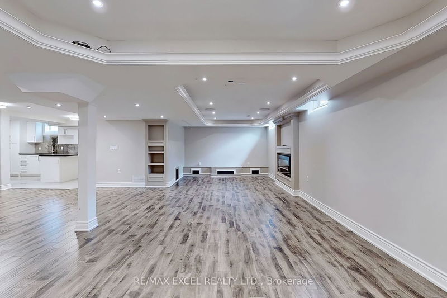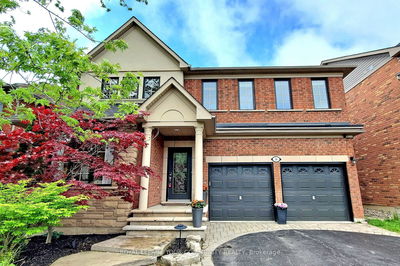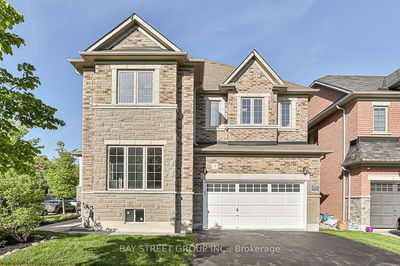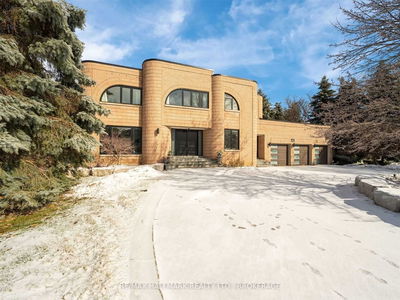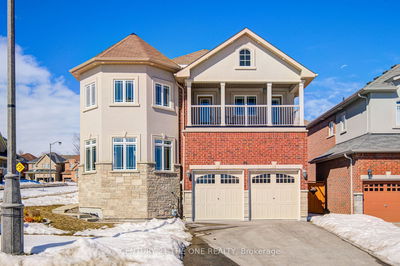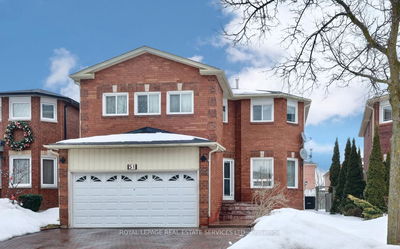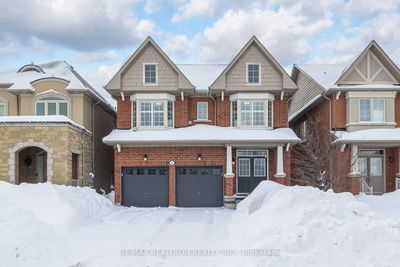Welcome to this stunning detached home in the highly sought-after and prestigious Jefferson Forest community. Approx. 2900sqft, this residence is situated on a large lot, boasting a soaring 18-ft high ceiling in the family room and 9-ft ceilings throughout the main level. The ceilings have been smoothed, complemented by new pot lights, exuding a modern ambiance. With brand-new hardwood floors throughout, this home exudes luxury and elegance. The kitchen features upgraded dishwasher and fridge, seamlessly blending style and functionality. Other highlights include a double-door main entrance, quartz countertops throughout and California shutters. The professionally finished basement showcases a gorgeous kitchen and a spacious bedroom with a large window. This home is conveniently located near top-ranking schools such as Richmond Hill High School and St. Teresa High School, and is just steps away from Viva and Yonge St. Don't miss the opportunity to make this your dream home!
Property Features
- Date Listed: Wednesday, July 05, 2023
- Virtual Tour: View Virtual Tour for 25 Arden Valley Street
- City: Richmond Hill
- Neighborhood: Jefferson
- Major Intersection: Yonge St / Jefferson Forest
- Full Address: 25 Arden Valley Street, Richmond Hill, L4E 4J2, Ontario, Canada
- Living Room: Hardwood Floor, Cathedral Ceiling, Open Concept
- Family Room: Hardwood Floor, Gas Fireplace, O/Looks Backyard
- Kitchen: Ceramic Floor, Quartz Counter, Undermount Sink
- Listing Brokerage: Re/Max Excel Realty Ltd. - Disclaimer: The information contained in this listing has not been verified by Re/Max Excel Realty Ltd. and should be verified by the buyer.

