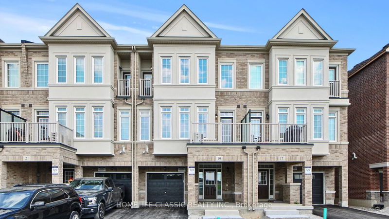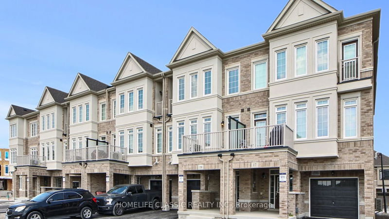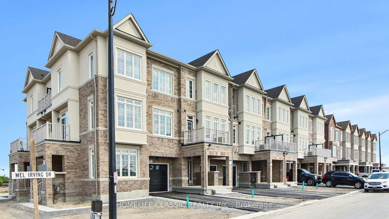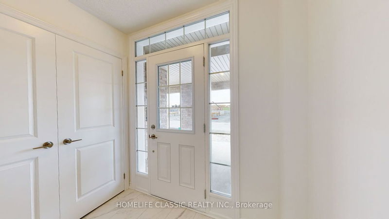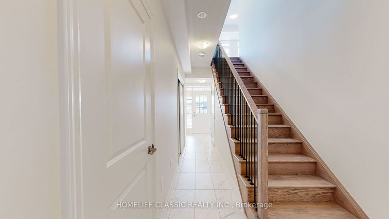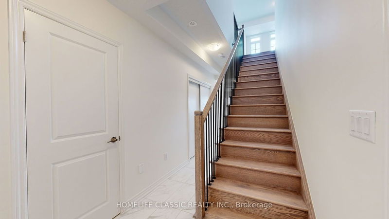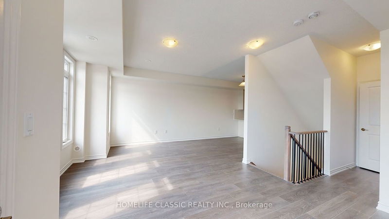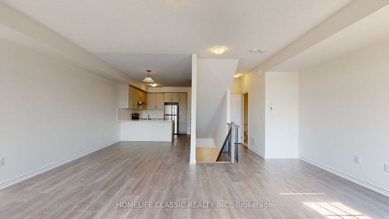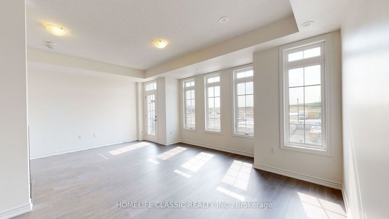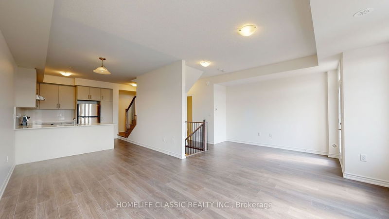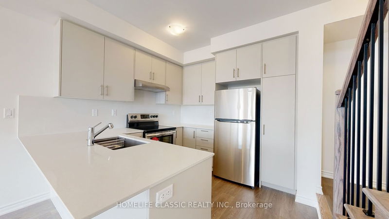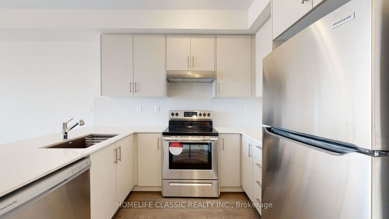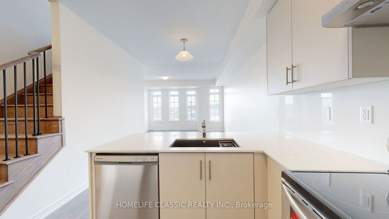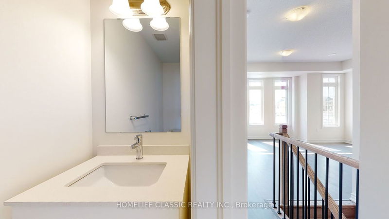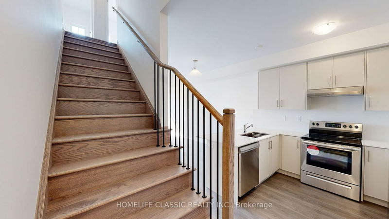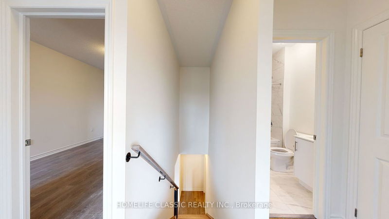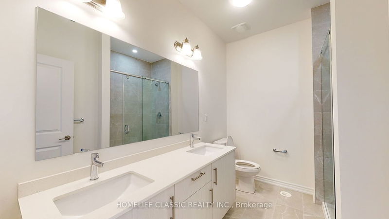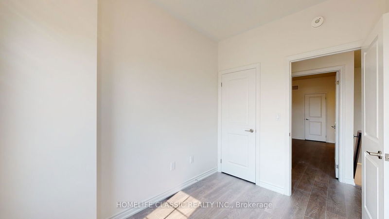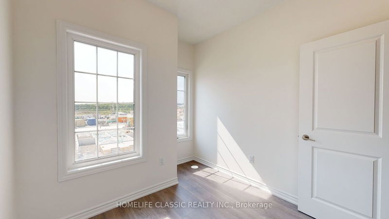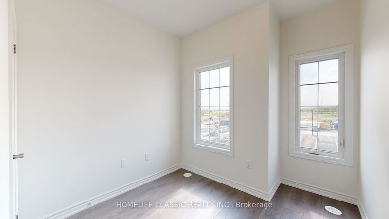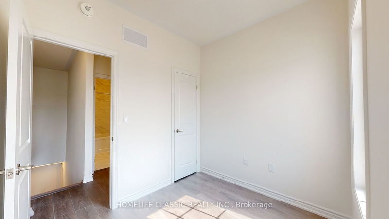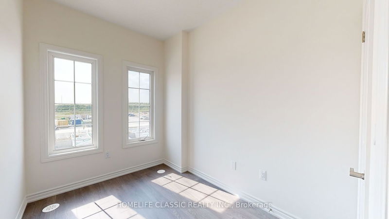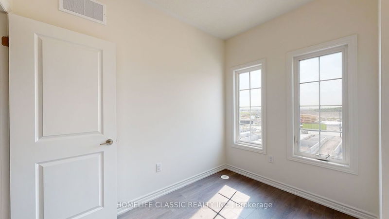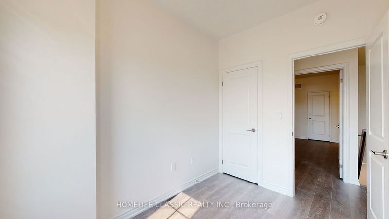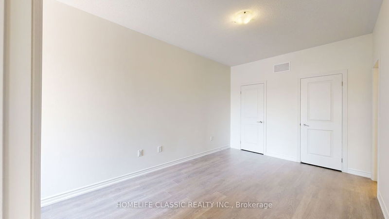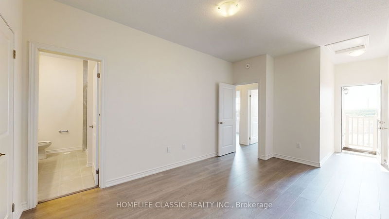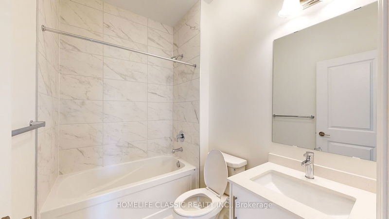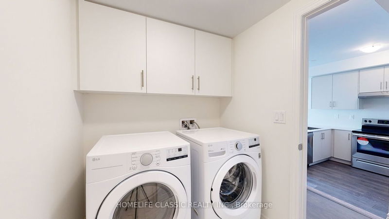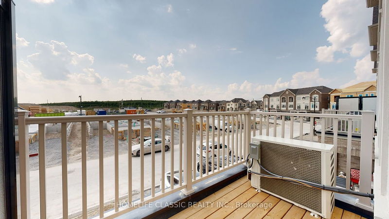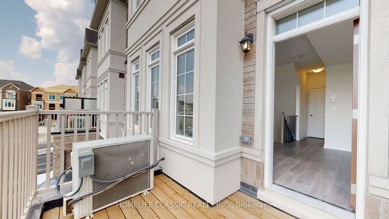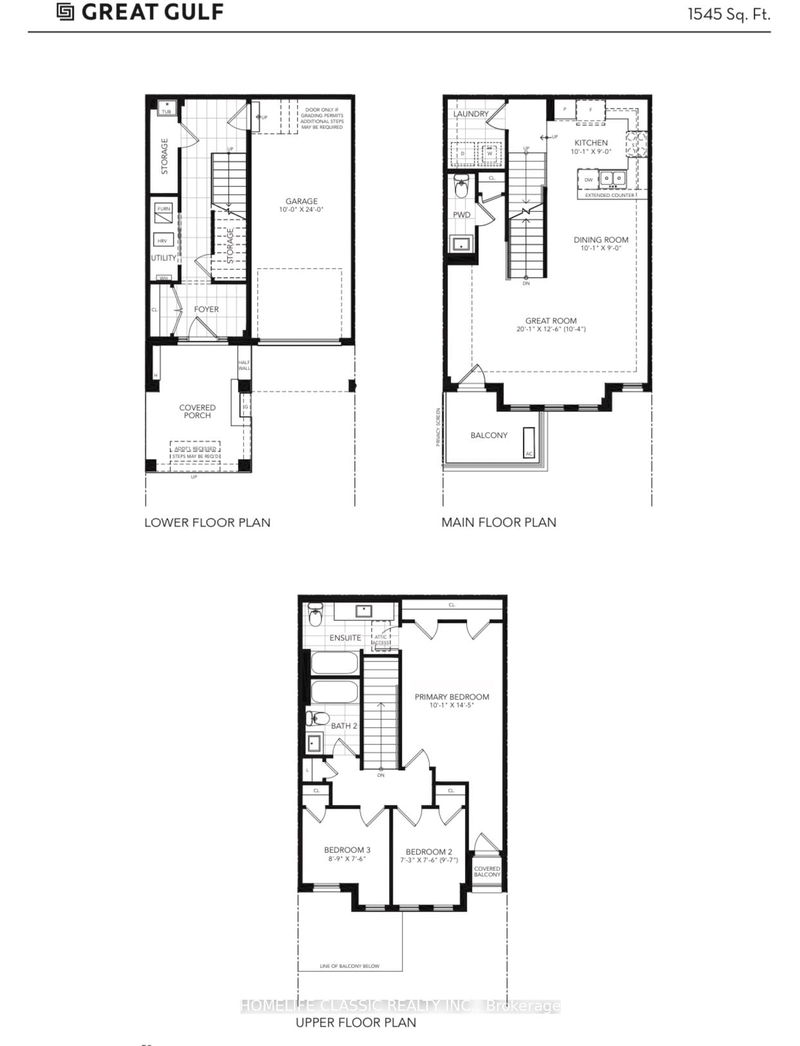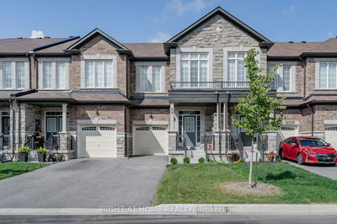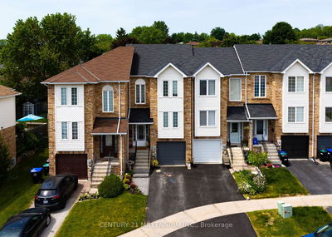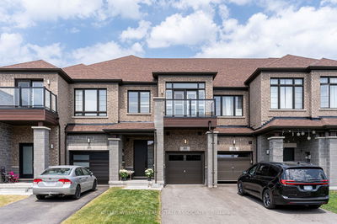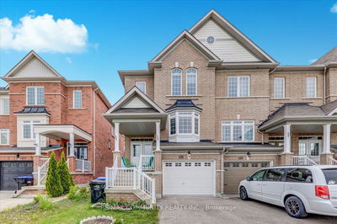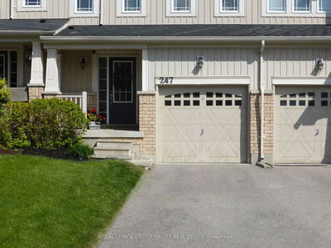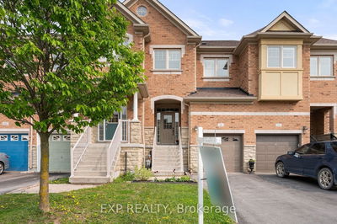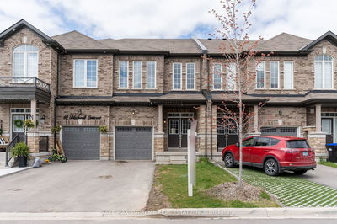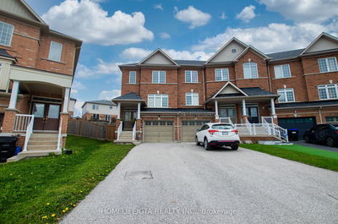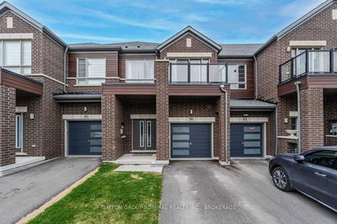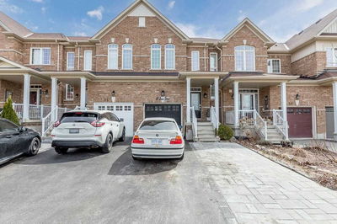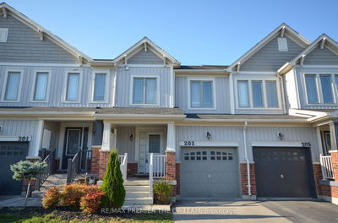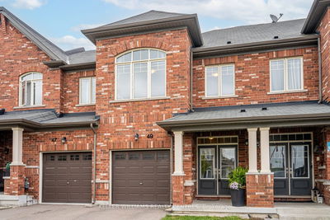**Brand New LUXURY Townhome** Built by Great Gulf Located In The Heart Of Bradford! Comes With New Home Warranty. This 3 Bedroom & 3 Bathroom Property Boasts 1545 Sq Ft Of Open Concept Living Space, Stunning Kitchen With Breakfast Quartz Counters and Brand New S/S Appliances. The Living Room Provides Plenty Of Large Windows Which Let In Tons Of Natural Light! Enjoy all the Conveniences of a Garage Entry to the home. Gorgeous Vinyl Floors Throughout! The Open Concept Layout Makes Entertaining a Breeze! The Upper Level Provides 3 Spacious Bedrooms! The Oversize Primary Bedroom Provides a 4-Piece Ensuite & Two Closets! Extra large shower and a Walkout to a Juliette Balcony! Upper Level Laundry with Plenty Of Space, Which Makes For Great Storage! Separate Room Provides A Laundry Sink for Convenience. Within Close Proximity To All Of Bradford's Amenities Which Include Schools, Parks, Highway 400, Shopping, Restaurants, Big Box Stores, & So Much More!
Property Features
- Date Listed: Thursday, July 06, 2023
- Virtual Tour: View Virtual Tour for 19 Mel Irving Drive
- City: Bradford West Gwillimbury
- Neighborhood: Bradford
- Full Address: 19 Mel Irving Drive, Bradford West Gwillimbury, L3Z 4P2, Ontario, Canada
- Living Room: Vinyl Floor, Open Concept, Large Window
- Kitchen: Stainless Steel Appl, Quartz Counter, Open Concept
- Listing Brokerage: Homelife Classic Realty Inc. - Disclaimer: The information contained in this listing has not been verified by Homelife Classic Realty Inc. and should be verified by the buyer.

