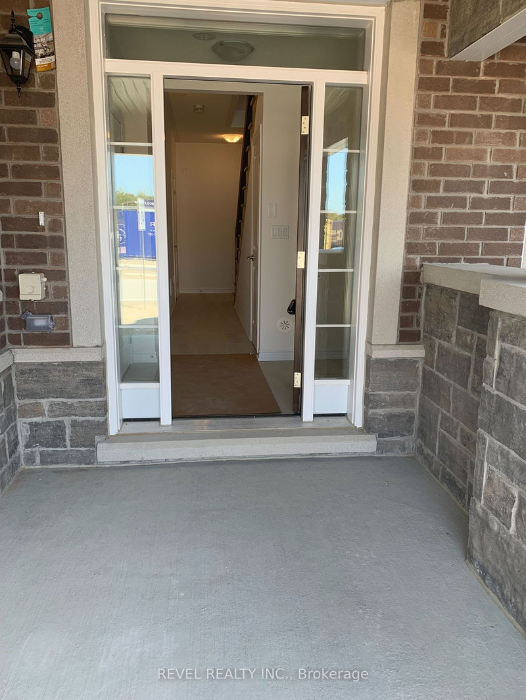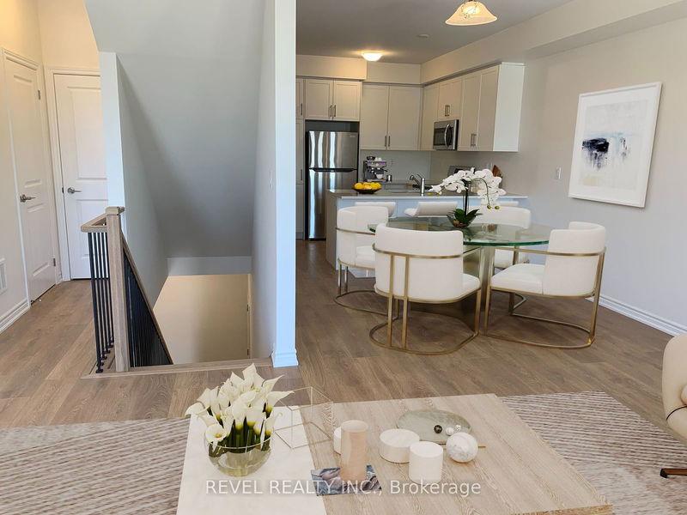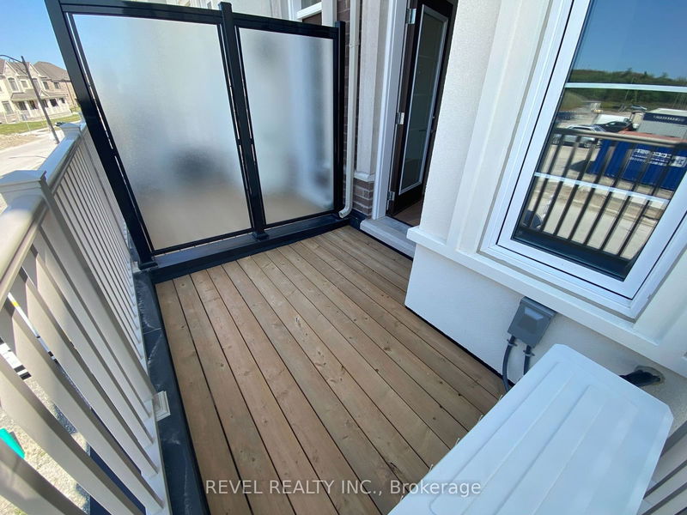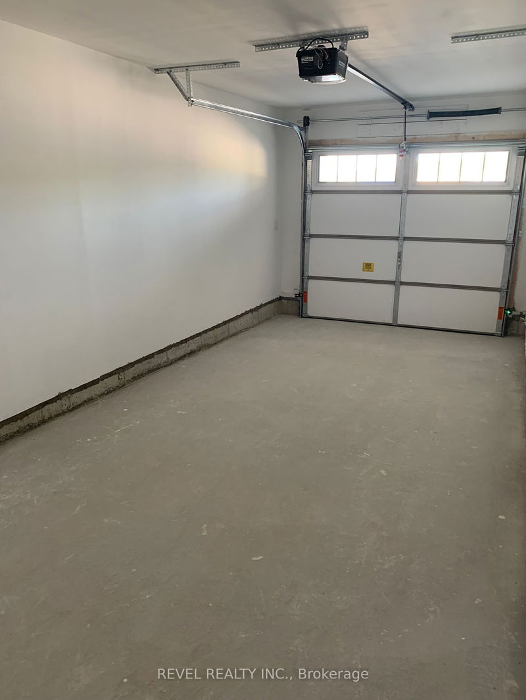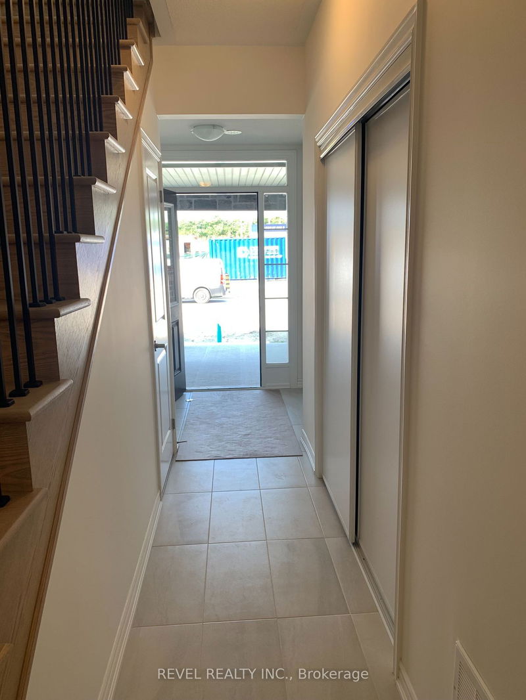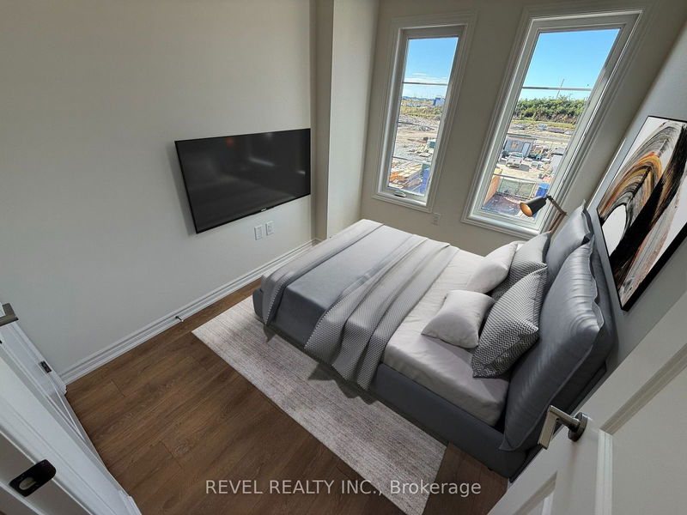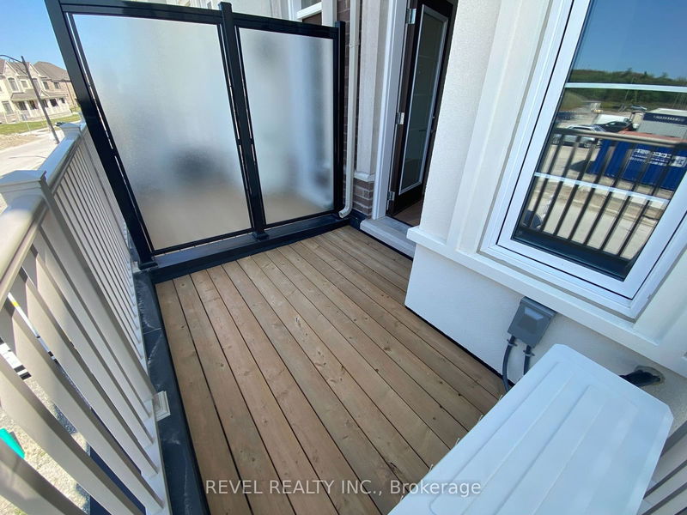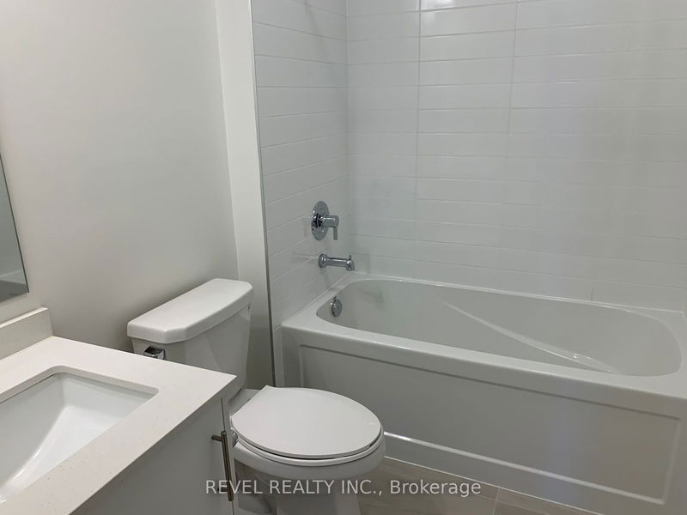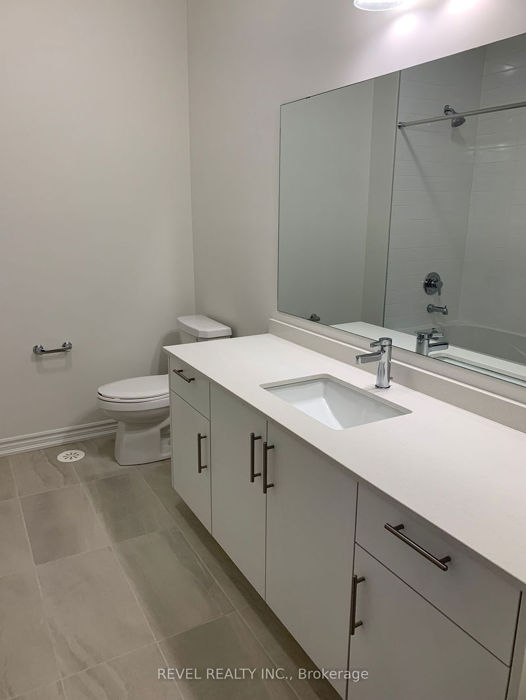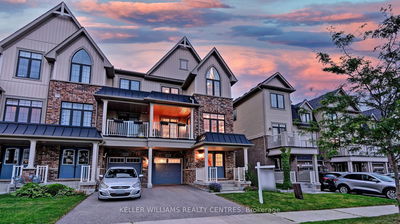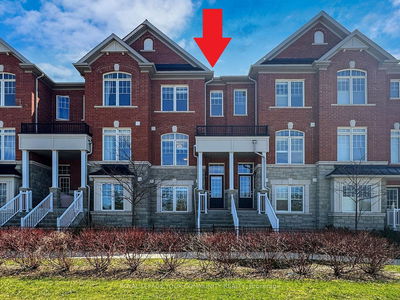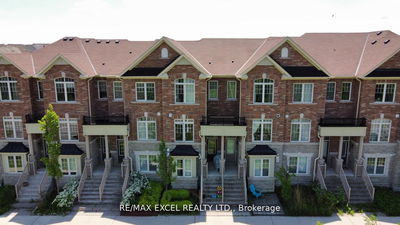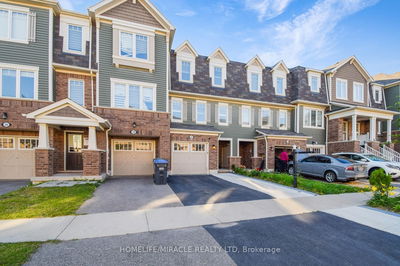Welcome To Luxury Living: Freehold Townhome in Beautiful Bradford! Experience the Pinnacle of Contemporary Living With This Exquisite Freehold Townhouse , Thoughtfully designed by Great Gulf With Upgrades Unlike Any Other! This Remarkable Property Offers A Harmonious Blend Of Luxury Comfort, And Convenience, Boasting 3 Bedrooms, 3 Bathrooms, And A Generous 1500+ sq ft of Living Space. Step Into The Heart Of Culinary Elegance With The Gourmet Kitchen, Adorned With Sleek Quartz Countertops And Brand New Stainless Steel Appliances. Natural Light Floods The Open-Concept Living Area, Enhancing The Ambiance And Creating An Inviting Atmosphere. The Luxury Flooring Adds A Touch of Sophistication While Maintaining Practicality. The Spacious Layout Effortlessly Accommodates Gatherings, Making Entertaining An Unforgettable Experience. This Won't Last!
Property Features
- Date Listed: Friday, September 06, 2024
- City: Bradford West Gwillimbury
- Neighborhood: Bradford
- Major Intersection: Summerlyn and Holland
- Full Address: 86 Paisley Drive, Bradford West Gwillimbury, L3Z 0E3, Ontario, Canada
- Family Room: Open Concept, Large Window, Combined W/Dining
- Kitchen: Breakfast Bar, Modern Kitchen, Stone Counter
- Listing Brokerage: Revel Realty Inc. - Disclaimer: The information contained in this listing has not been verified by Revel Realty Inc. and should be verified by the buyer.


