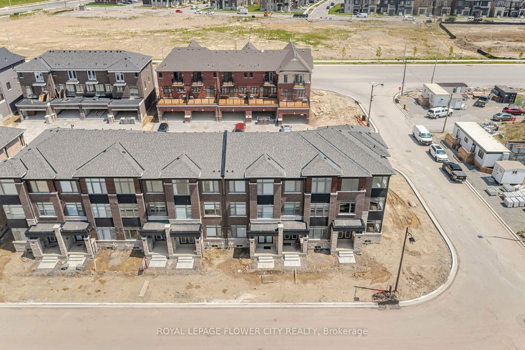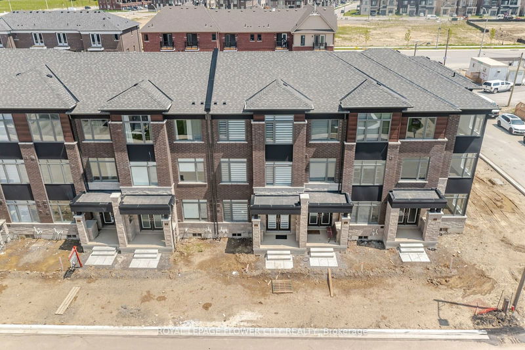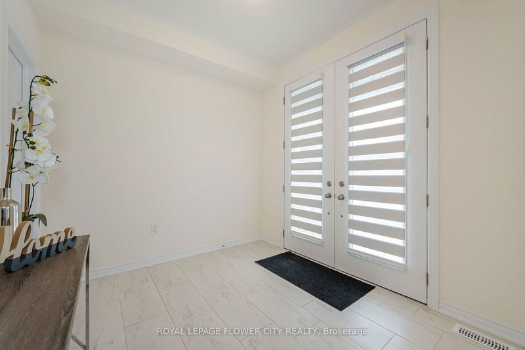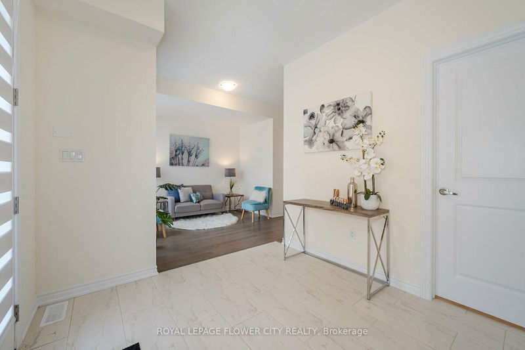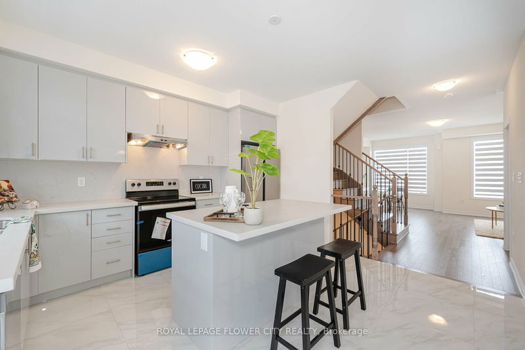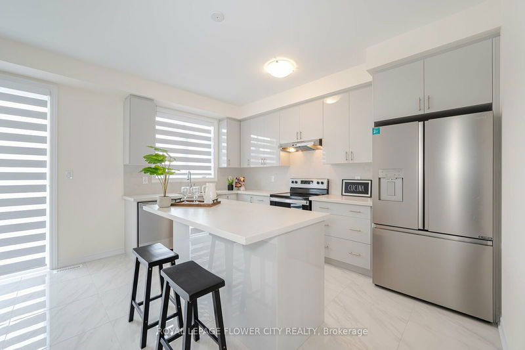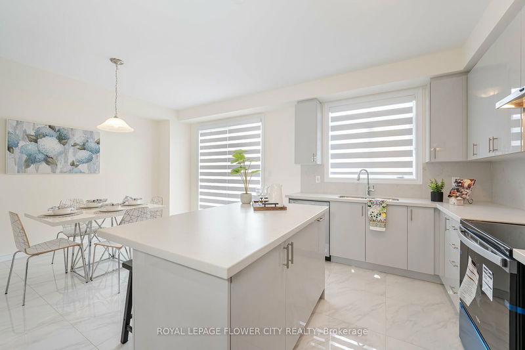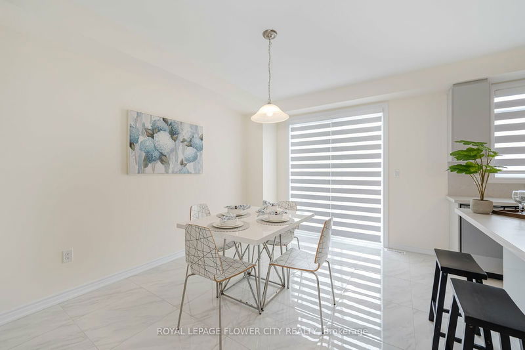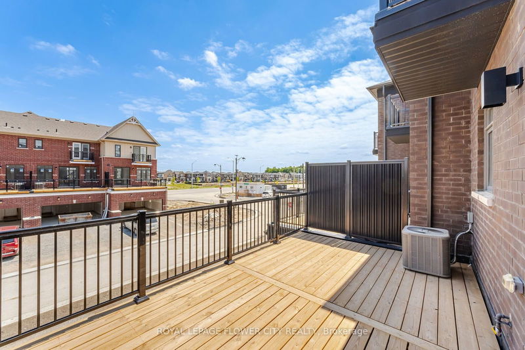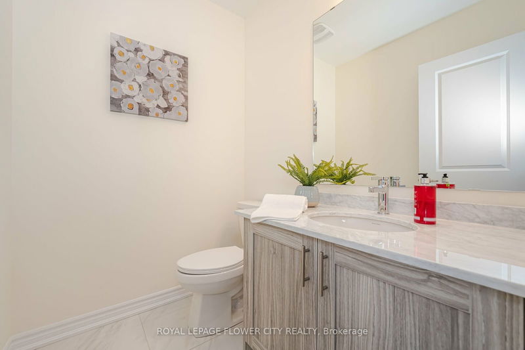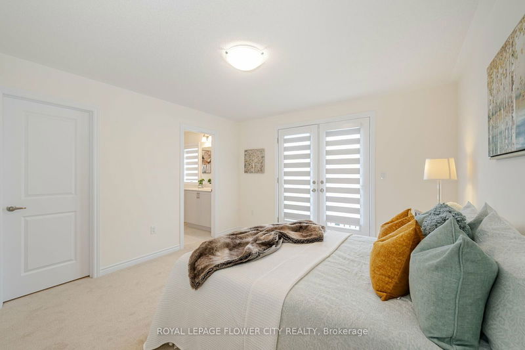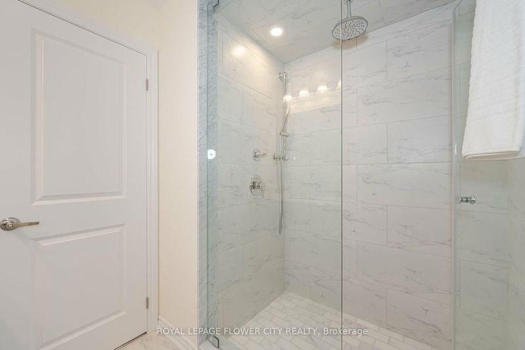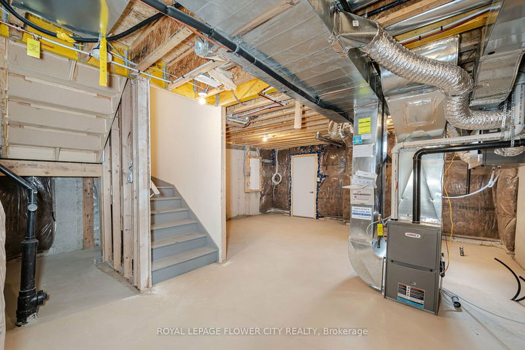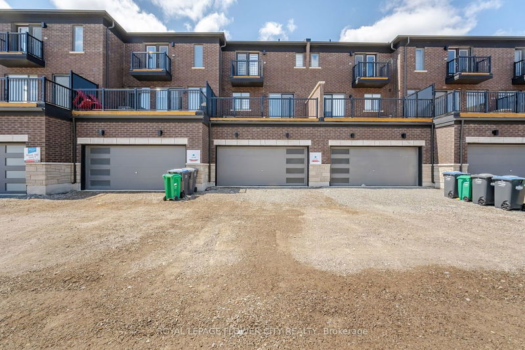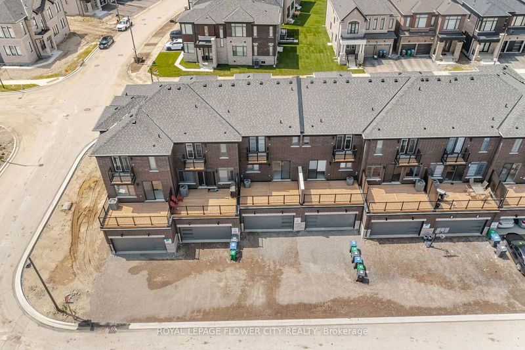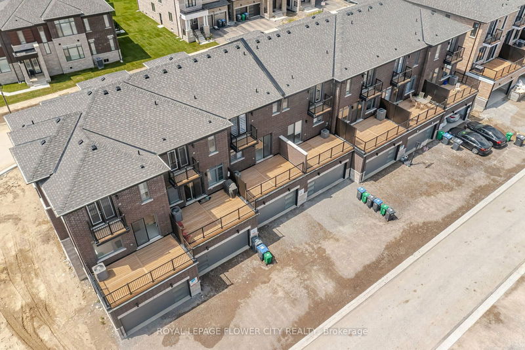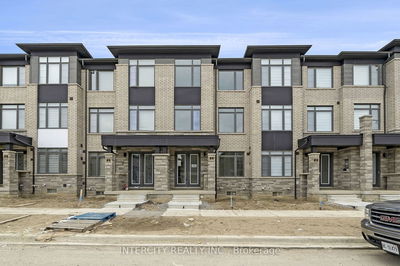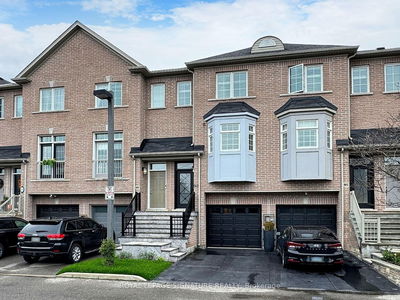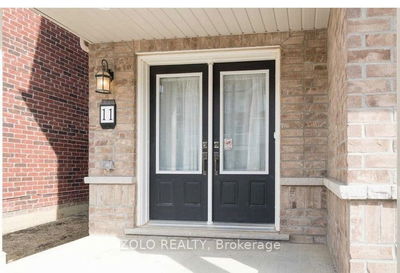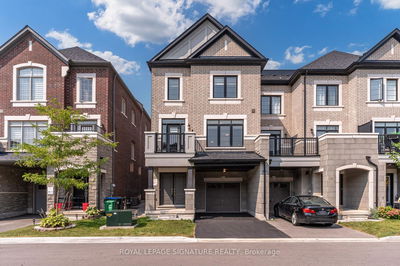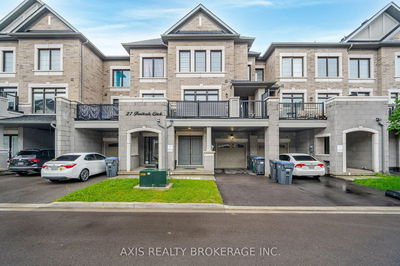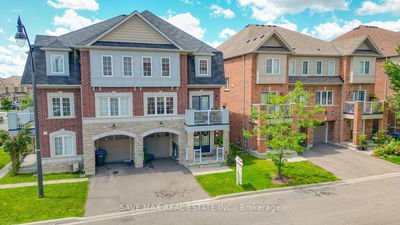Attn: First Time Buyers Or Investors, Look No Further. Act Now To Get This Newly Built Never Lived In Luxury Freehold Townhouse In the Most Prestigious Community Of Caledon. 3 Bedroom, 4 Bath, Double Car Garage & Double Driveway W/ 4 Parking Spots (Total 6 Parking) 1925 Sqft. Double Door Entry Leads To A Large Foyer + Open Concept Living Room With 9' Ceiling & 2 Pc Bath. 2nd Floor Offers 9' Ceiling, Open Concept Family Room W/ Fireplace, Upgraded Modern Eat In Kitchen W/ S/S Appliances, Quartz Countertops & Matching Backsplash, & Centre Island W/ Breakfast Bar, Open Concept Dinning Area W/ Pantry & Walk Out To 20' Wide Terrace. A Huge Primary Bedroom On 3rd Floor W/ 4Pc Ensuite (Standing Shower W/ Rainfall Showerhead), Walk In Closet & Walk Out To Balcony & 2 Other Good Size Bdrm. Legal Basement (2nd Dwelling) Permit Available. 19.2' X 20' Deep Car Garage. Main Floor & 2nd Floor With 9' Ceilings. A Must See Home. Hurry! Won't Last Long!!
Property Features
- Date Listed: Friday, June 14, 2024
- Virtual Tour: View Virtual Tour for 101 CAMINO REAL Drive
- City: Caledon
- Neighborhood: Rural Caledon
- Major Intersection: Mayfield & Mclaughlin
- Full Address: 101 CAMINO REAL Drive, Caledon, L7C 4M1, Ontario, Canada
- Living Room: Hardwood Floor, Open Concept, Window
- Kitchen: Porcelain Floor, Quartz Counter, Stainless Steel Appl
- Family Room: Hardwood Floor, Fireplace, Open Concept
- Listing Brokerage: Royal Lepage Flower City Realty - Disclaimer: The information contained in this listing has not been verified by Royal Lepage Flower City Realty and should be verified by the buyer.

