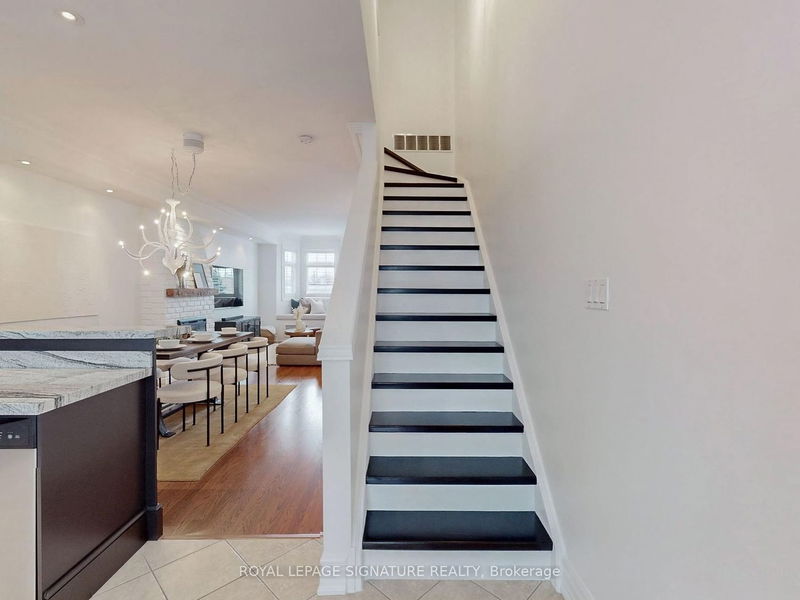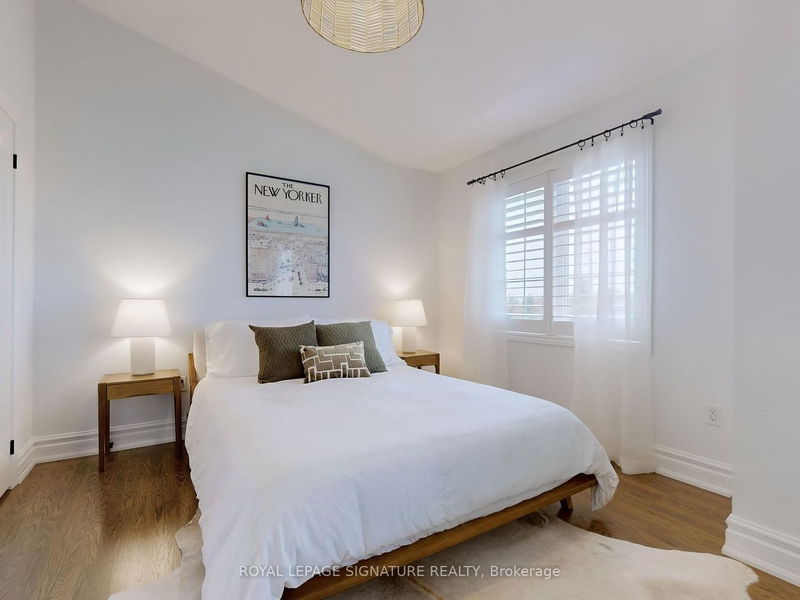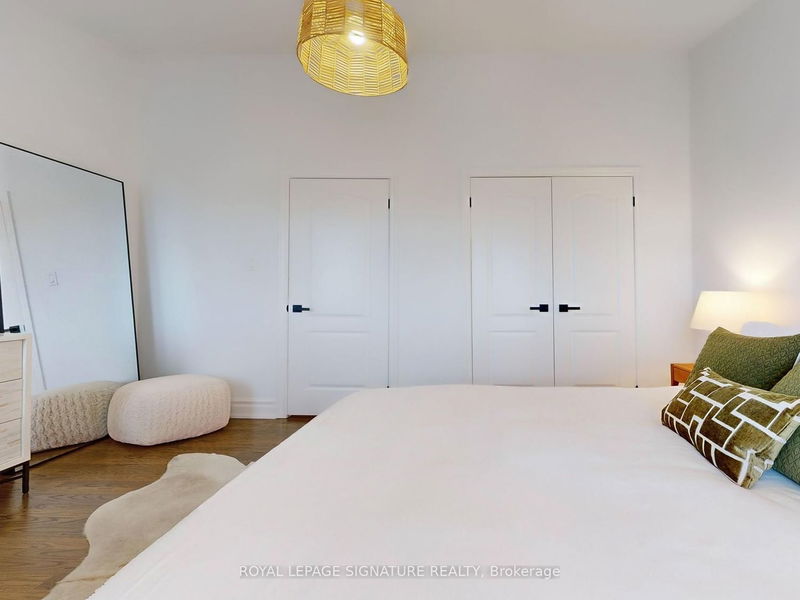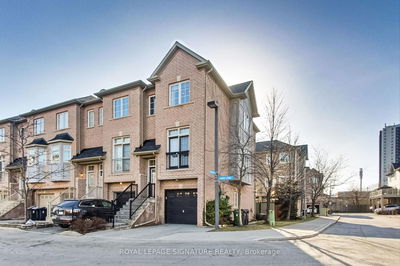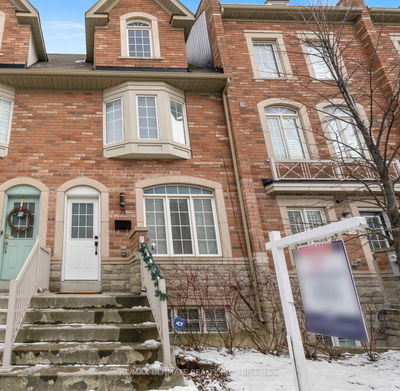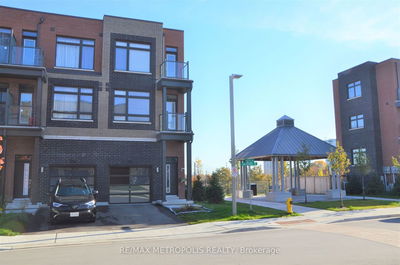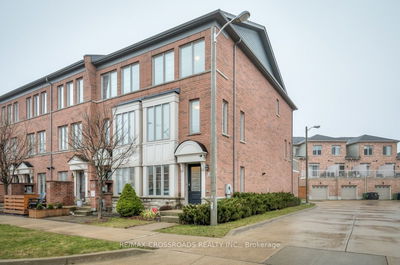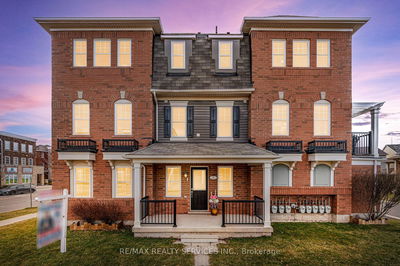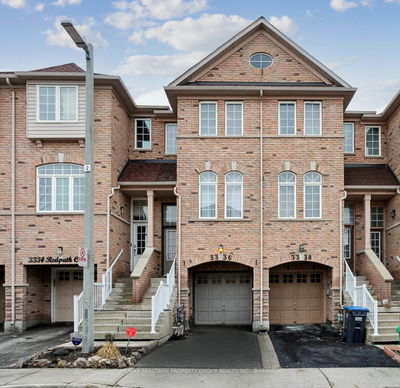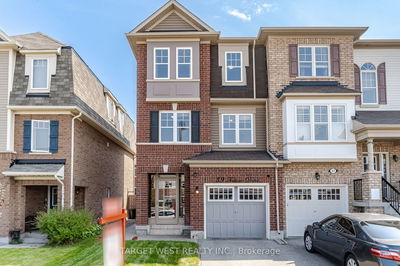Finally, The One That You Have Been Waiting For! This Fantastic Freehold Townhouse In An Intimate Community Will Check Off All Of Your Boxes And Then Some! Pride Of Original Ownership Is Evident The Minute That You Walk In With Tons Of Upgrades Including Updated Kitchen/Bathrooms(2022), Freshly Painted Throughout(2019), Furnace/Water Heater(2020), Sump Pump(2022),Custom 2-Level Wood Deck(2020), Custom Stone Front Staircase/Entryway(2020), Custom Concrete Driveway(2020), Custom Oak Stairs Throughout(2023),Custom Fireplaces(2022), Custom Living Room Bay Window Banquette(2022),Google Nest Thermostat(2024). Custom Window Shutters Throughout, Vaulted Ceilings In 2nd Floor Bedrooms, Custom Closet In Primary Bedroom, Crown Moulding Throughout, Custom Wood Accent Wall In Primary Bedroom, Custom 7-Inch Baseboards Throughout, 9-Foot Ceilings On The Main Floor. Don't Forget About The Amazing Location With Immediate Access To Major Highways, Shopping, Schools and Humber Trails!!!
Property Features
- Date Listed: Tuesday, May 07, 2024
- Virtual Tour: View Virtual Tour for 93 Piggott Mews
- City: Toronto
- Neighborhood: Weston
- Full Address: 93 Piggott Mews, Toronto, M9N 0A7, Ontario, Canada
- Living Room: Combined W/Dining, Bay Window, Fireplace
- Kitchen: Stainless Steel Appl, Large Window, W/O To Deck
- Listing Brokerage: Royal Lepage Signature Realty - Disclaimer: The information contained in this listing has not been verified by Royal Lepage Signature Realty and should be verified by the buyer.













