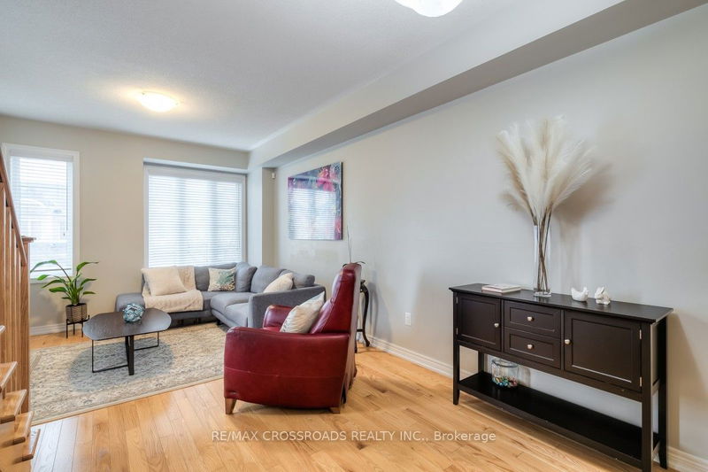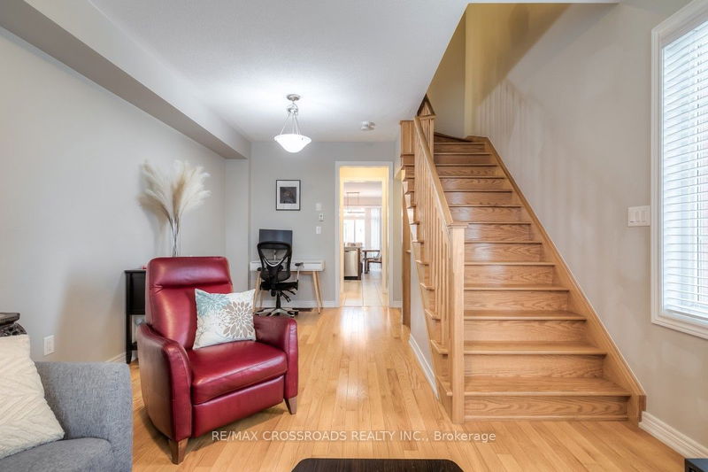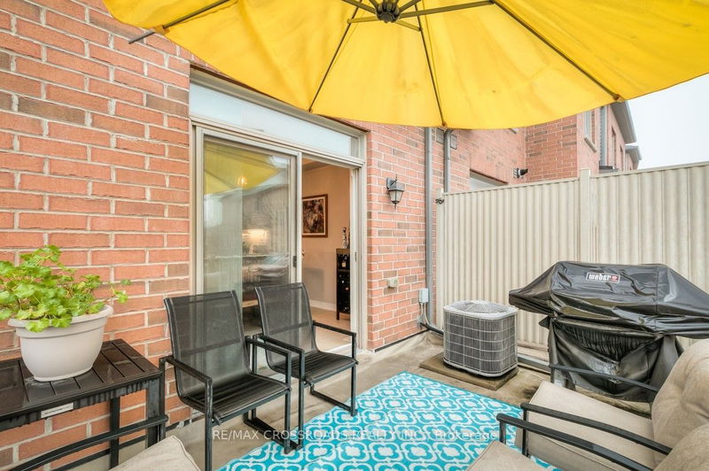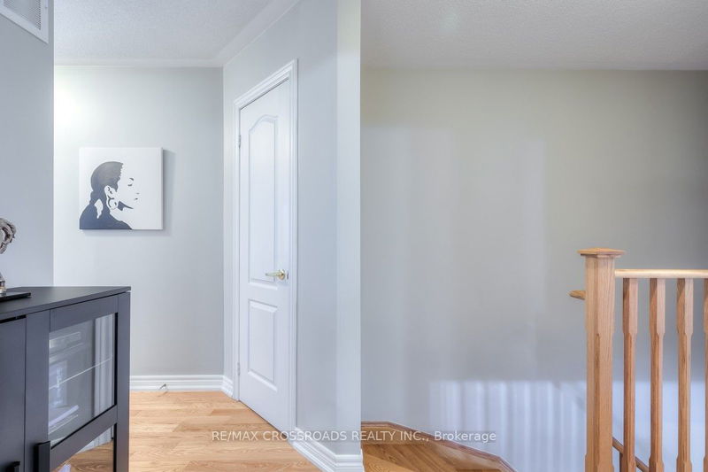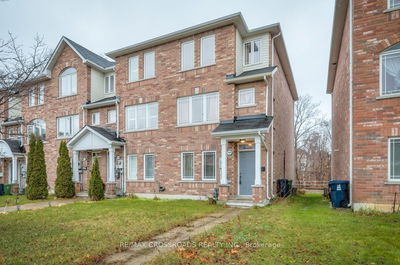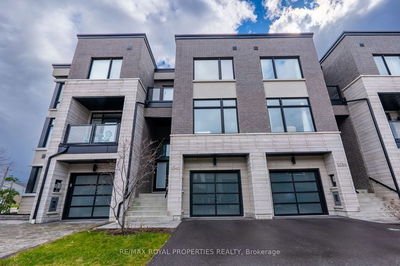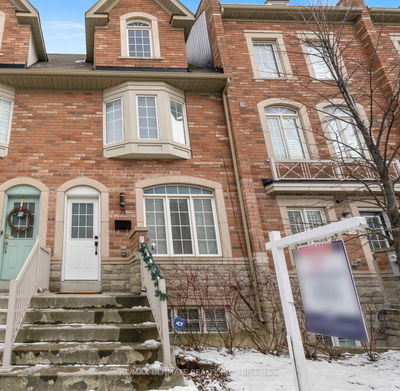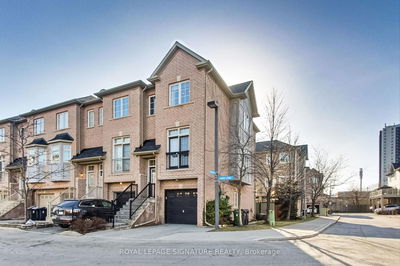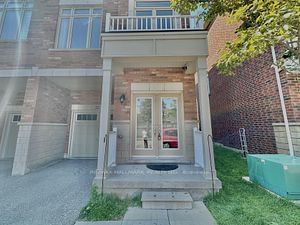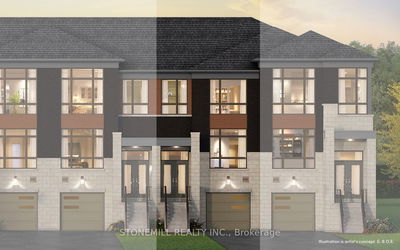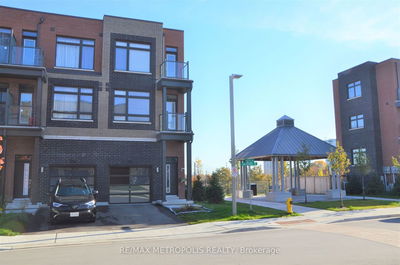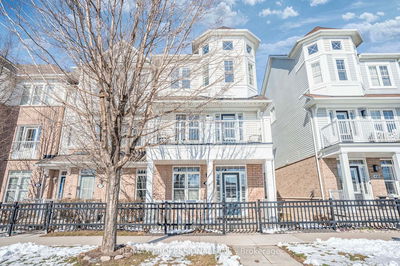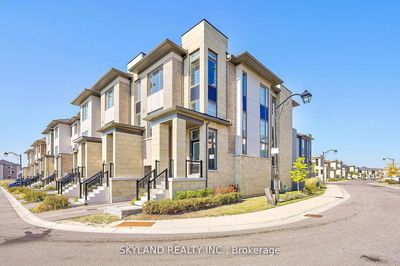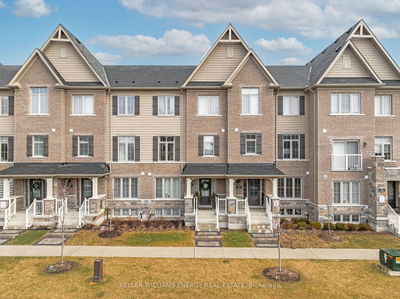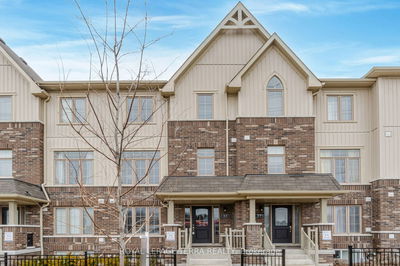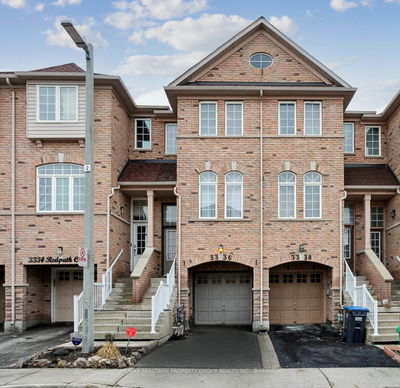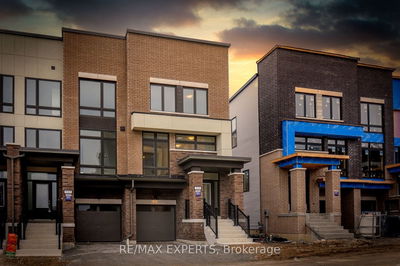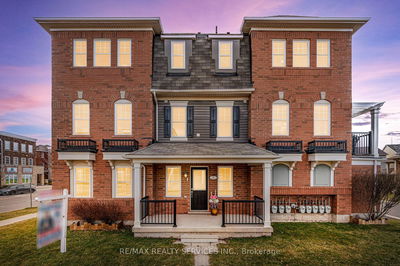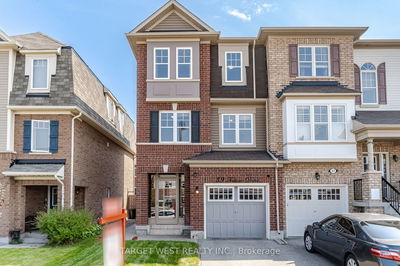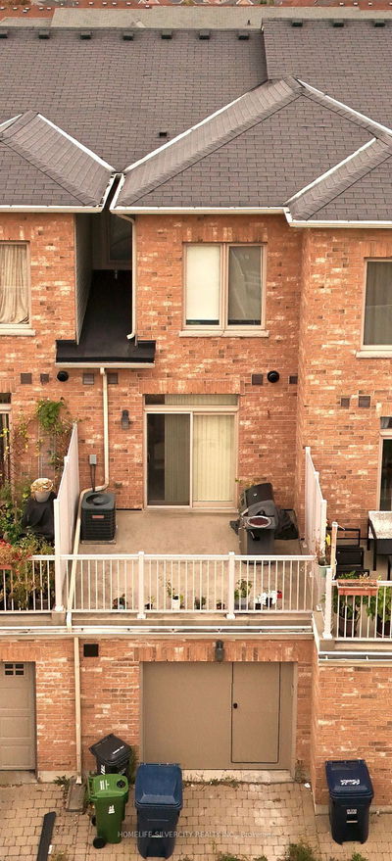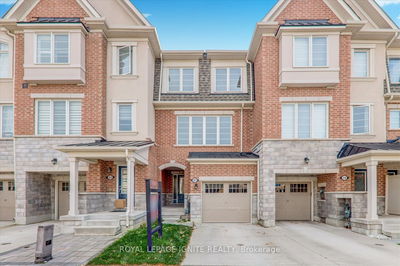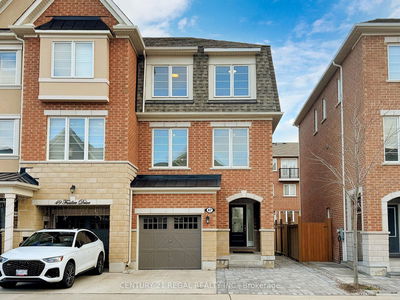Check All Boxes And Experience The Comfort Of This Sun Filled, Charming and Stylish Urban Corner Townhome! The Property Features 3 Bedrooms Plus 3 Bathrooms. As you step inside, you'll be greeted by the spacious and inviting family room that makes this space perfect for entertaining! The Main Level Offers Bright Living/Dining Room With Beautiful Hardwood Floors; The Kitchen Provides Contemporary Finishes With Top Of The Line Appliances, Extended Cabinets, Upgraded Granite Counter Tops & Ceramic Backsplash Tiles. Soak up the Sun & Enjoy your Terrace for Outdoor Leisure! Direct Access to Garage with 2 spaces. Gorgeous Hardwood on Stairs. The natural light, large windows and ventilation provide an incredible home warmth here!
Property Features
- Date Listed: Friday, April 12, 2024
- Virtual Tour: View Virtual Tour for 84 Lily Cup Avenue
- City: Toronto
- Neighborhood: Clairlea-Birchmount
- Major Intersection: Warden Ave/Danforth Rd
- Full Address: 84 Lily Cup Avenue, Toronto, M1L 0H4, Ontario, Canada
- Living Room: Laminate, W/O To Garage, W/I Closet
- Family Room: Hardwood Floor, Combined W/Dining, Large Window
- Kitchen: Ceramic Floor, Quartz Counter, Stainless Steel Appl
- Listing Brokerage: Re/Max Crossroads Realty Inc. - Disclaimer: The information contained in this listing has not been verified by Re/Max Crossroads Realty Inc. and should be verified by the buyer.












