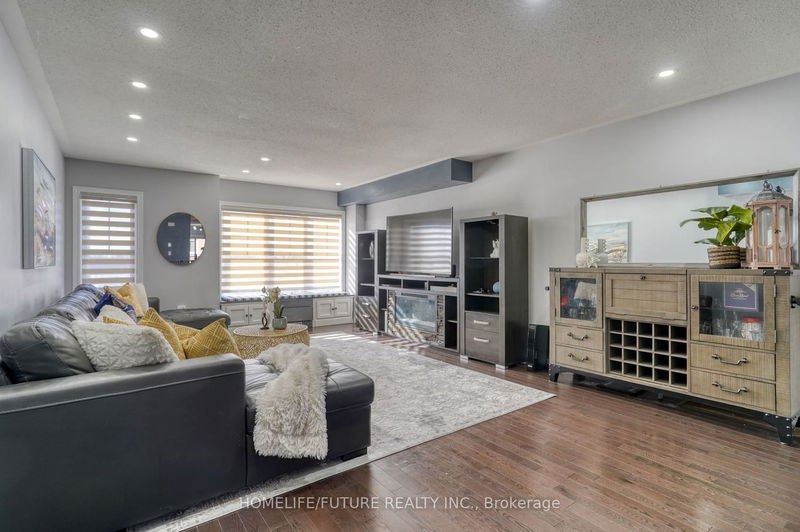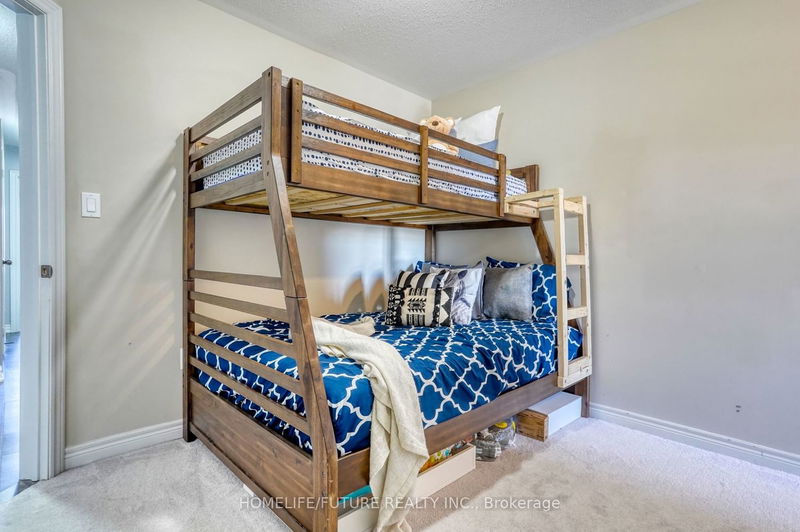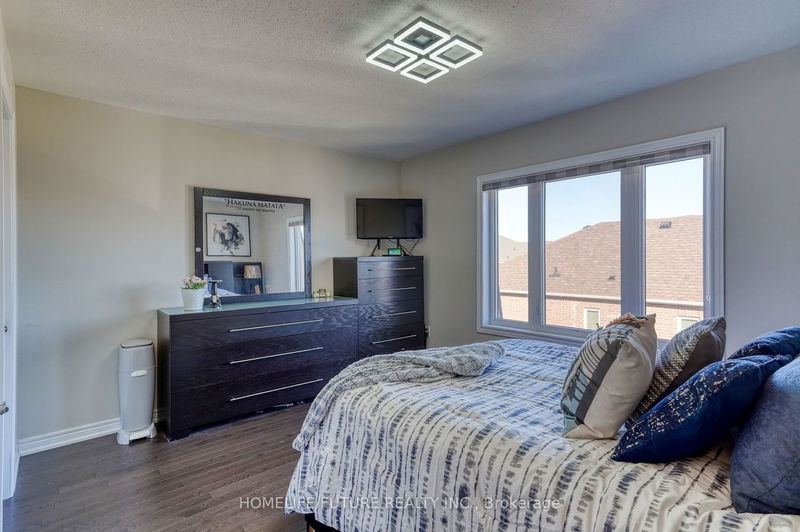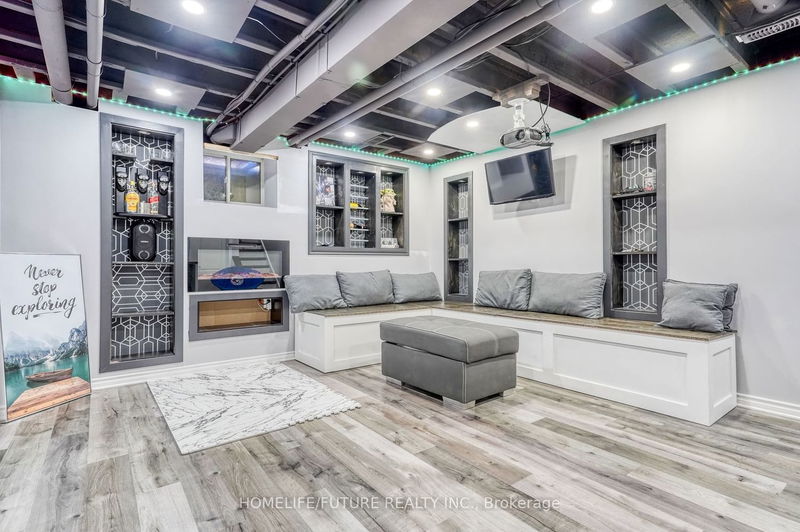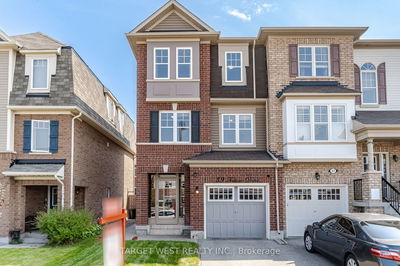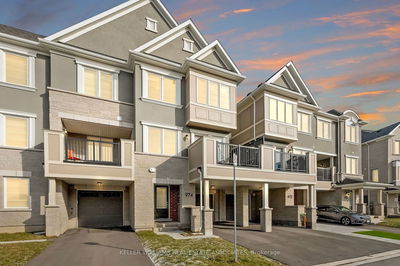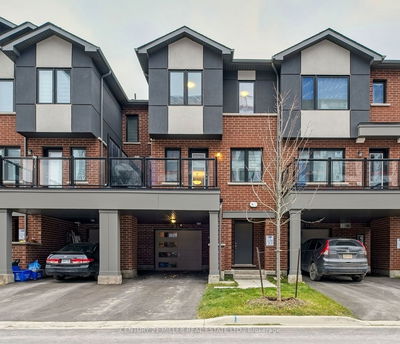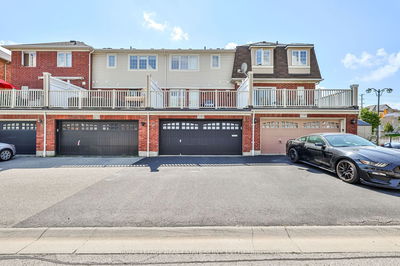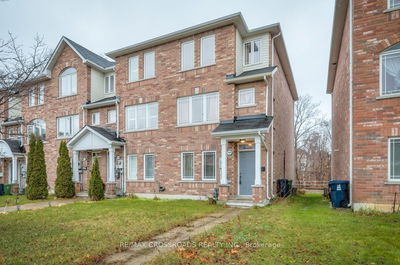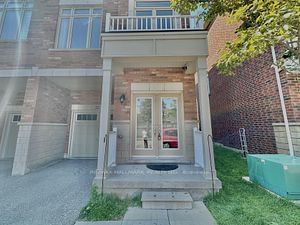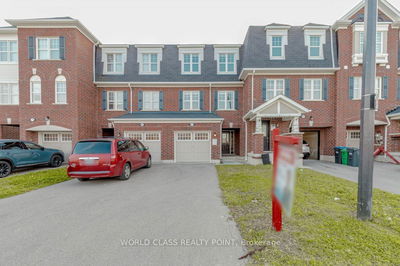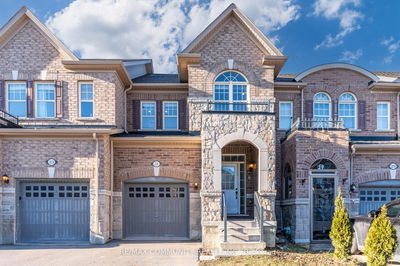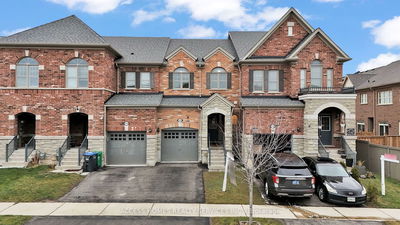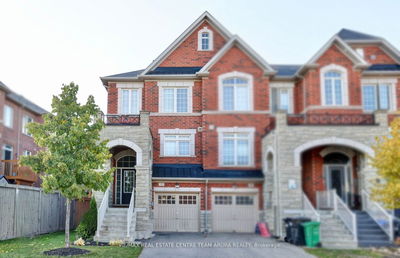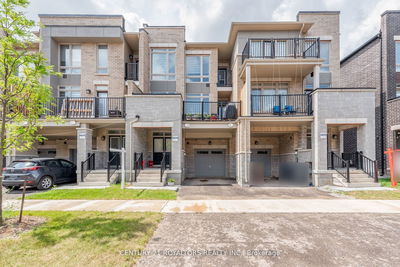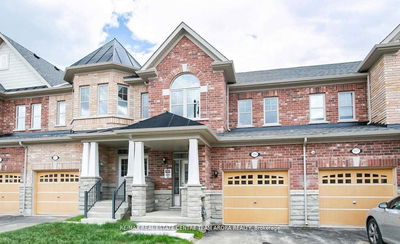Welcome To This Beautiful Freehold Townhome In High Demand Area Of Brampton! 2018 Built Spacious & Bright 3 Br/4 Washroom, With Separate Living/Dining ,Upgraded And Spacious Kitchen With Quartz Counters, Private 2 Car Driveway With No Sidewalk, Family Room Walks Out To Your Very Own Backyard, Master Bedroom With Ensuite And Walk-In Closet.***One Of A Kind Home* Well Upgraded & Move-In Ready For You. Book A Showing Today
Property Features
- Date Listed: Tuesday, January 30, 2024
- Virtual Tour: View Virtual Tour for 57 Padbury Trail
- City: Brampton
- Neighborhood: Northwest Brampton
- Major Intersection: Mississauga Rd/Sandalwood Pkwy
- Full Address: 57 Padbury Trail, Brampton, L7A 0B2, Ontario, Canada
- Family Room: Hardwood Floor, 2 Pc Bath, W/O To Yard
- Kitchen: Ceramic Floor, Stainless Steel Appl, W/O To Deck
- Living Room: Hardwood Floor, Combined W/Dining, Large Window
- Listing Brokerage: Homelife/Future Realty Inc. - Disclaimer: The information contained in this listing has not been verified by Homelife/Future Realty Inc. and should be verified by the buyer.












