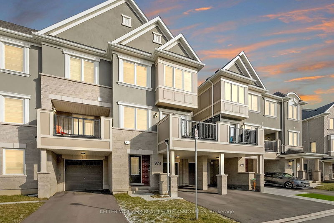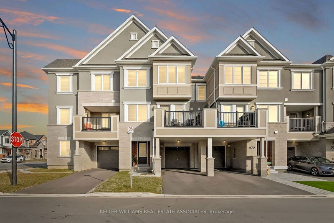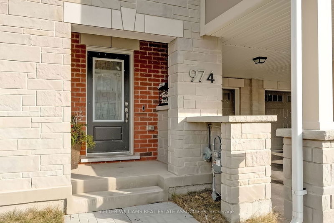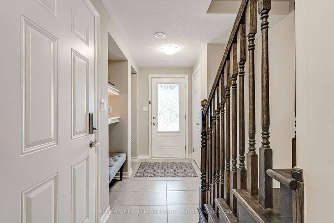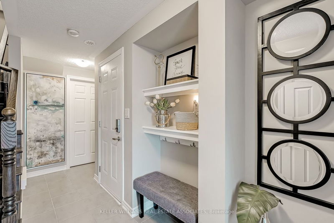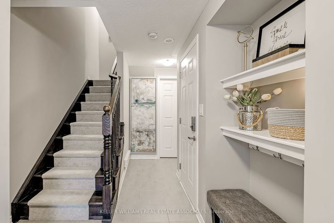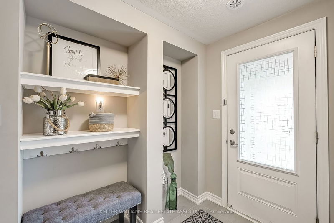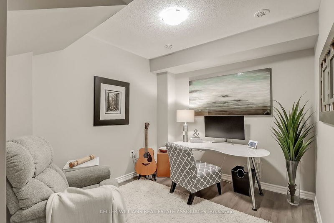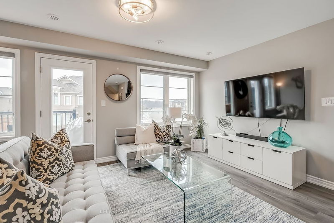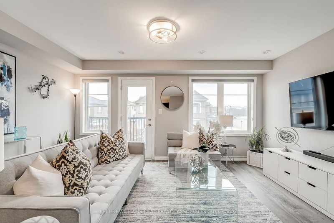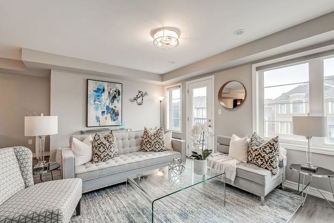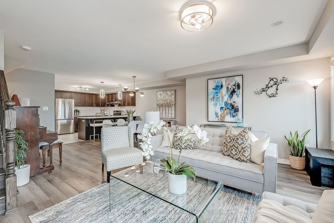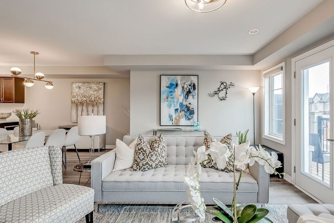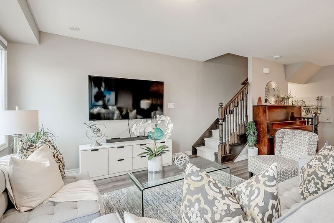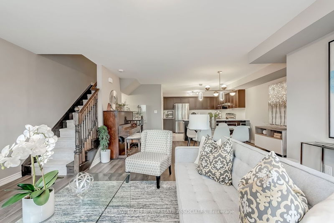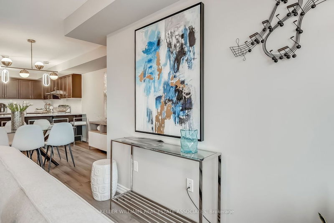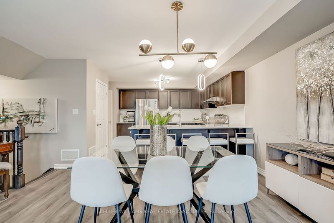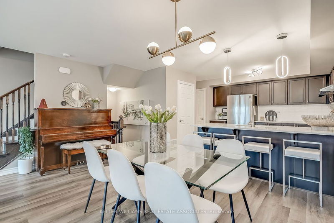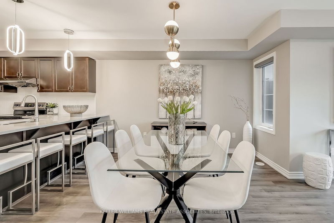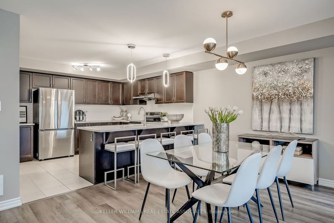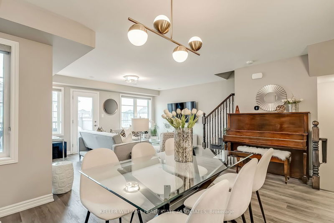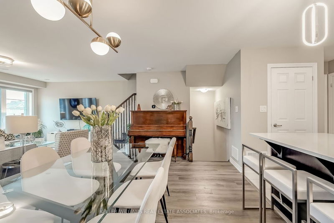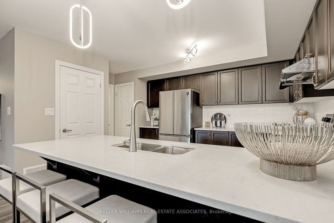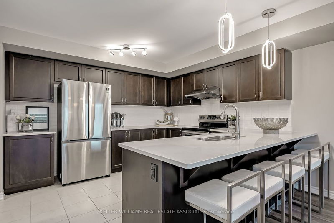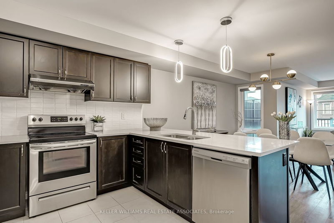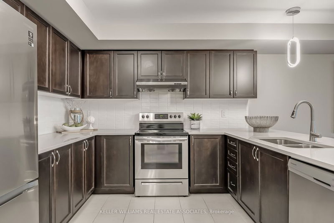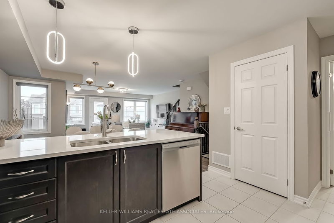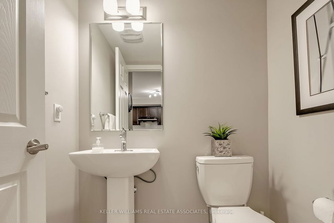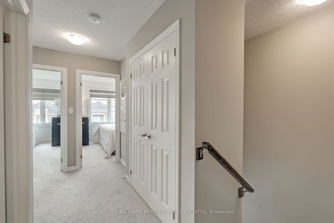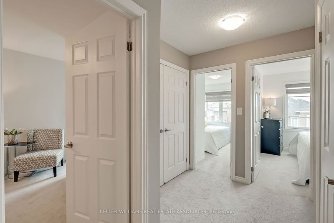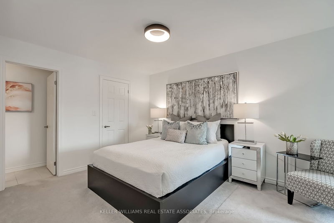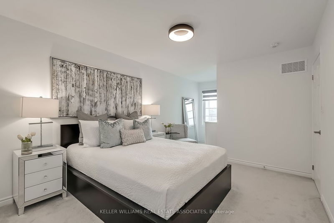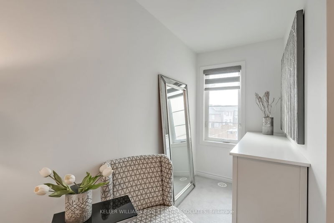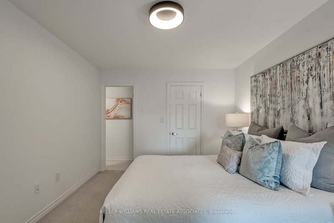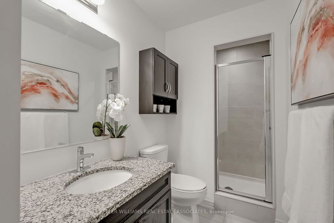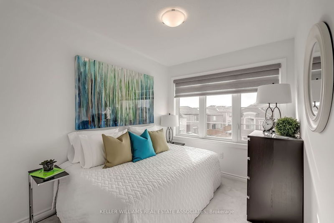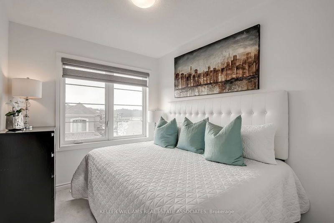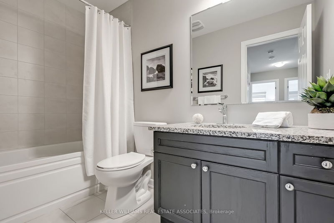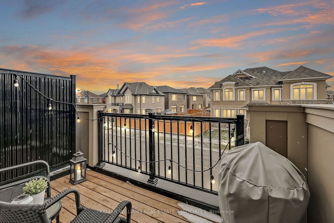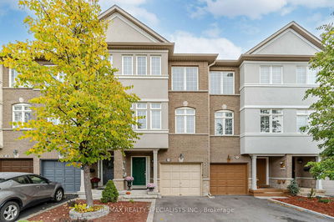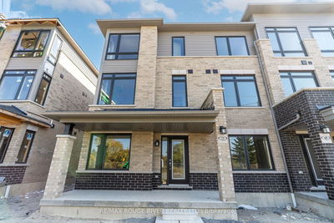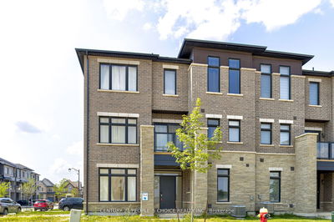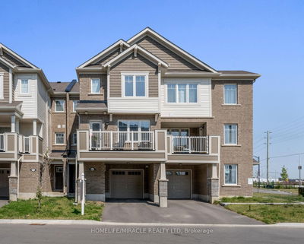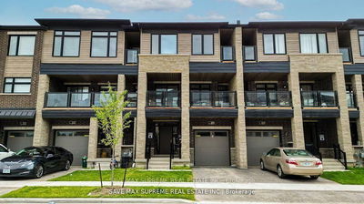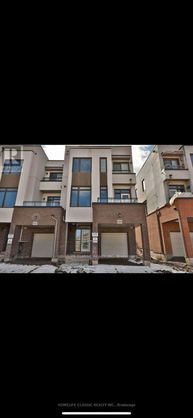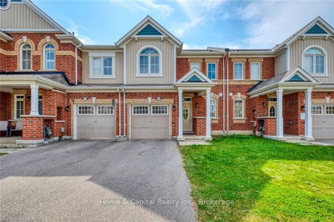Stunning Urban Townhouse, bursting with charm at just 2.5 years young! With a spacious 1750 sq ft, this gem offers 3 car parking spots and a finished office on the ground floor. The open-concept main floor is a dream, featuring a gorgeous kitchen with quartz counters and backsplash, stainless steel appliances, a generous breakfast bar, pantry, upgraded light fixtures, pot lights, vinyl floors, and elegant wood stairs. The primary bedroom is a retreat with a walk-in closet, a 3-piece ensuite, and an extra desk/sitting area. Two more ample bedrooms, a 4-piece bathroom, upper-level laundry, and a double linen closet add to the allure. The extra-deep garage with a garage door opener is a practical bonus. Nestled in an amazing neighborhood, this home is very close to the school bus stop, offering convenience for families. Enjoy easy access to main roads, grocery stores, commercial plazas, coffee shops, and more. It's not just a house; it's a fantastic lifestyle waiting for you!
Property Features
- Date Listed: Thursday, November 30, 2023
- Virtual Tour: View Virtual Tour for 974 Hickory Crescent
- City: Milton
- Neighborhood: Cobban
- Full Address: 974 Hickory Crescent, Milton, L9E 1P6, Ontario, Canada
- Living Room: Vinyl Floor, W/O To Balcony, Open Concept
- Kitchen: Stainless Steel Appl, Granite Counter, Pantry
- Listing Brokerage: Keller Williams Real Estate Associates - Disclaimer: The information contained in this listing has not been verified by Keller Williams Real Estate Associates and should be verified by the buyer.

