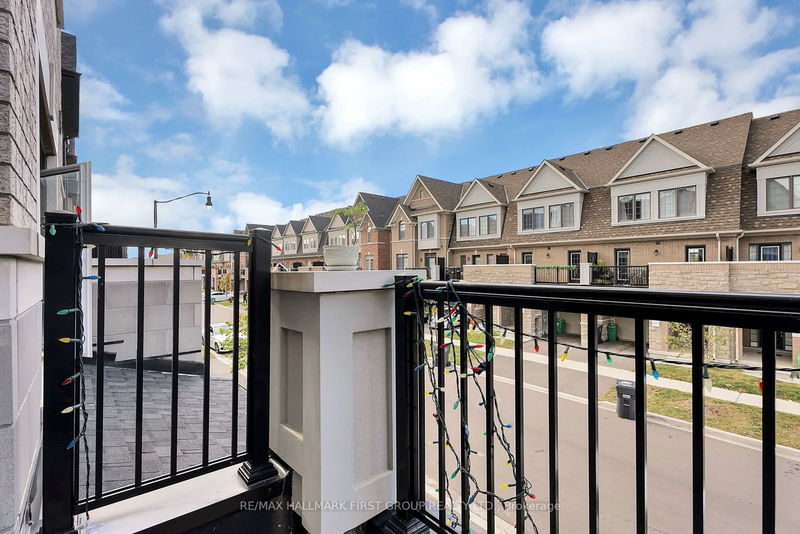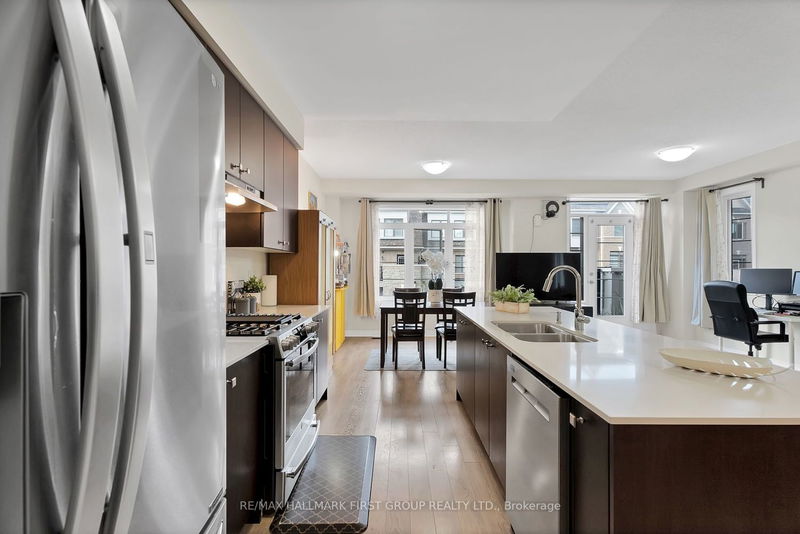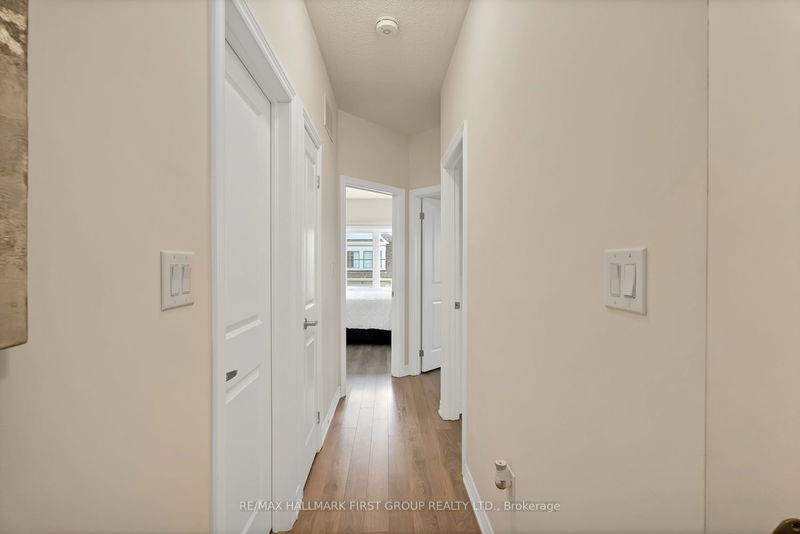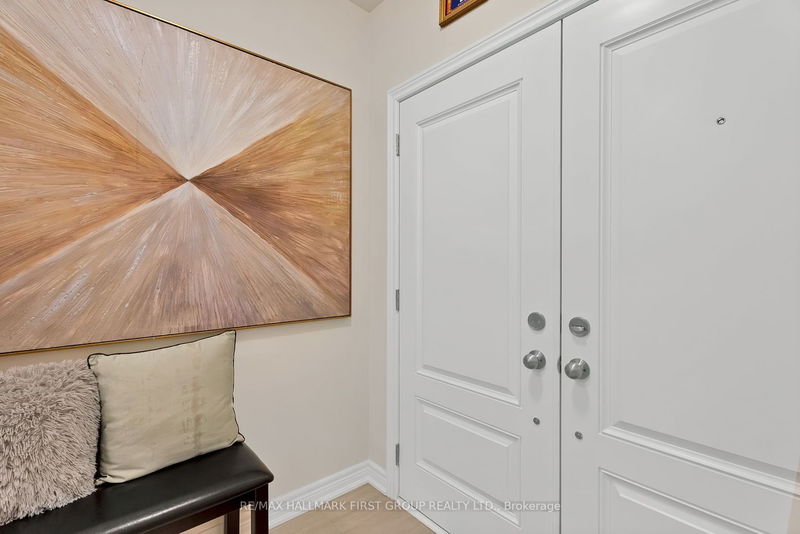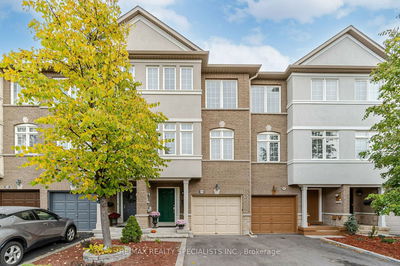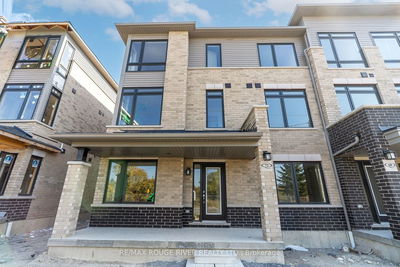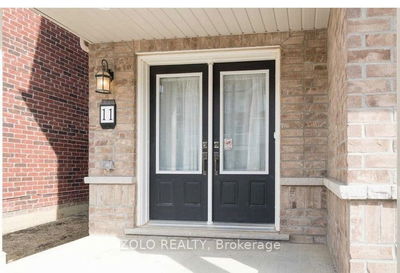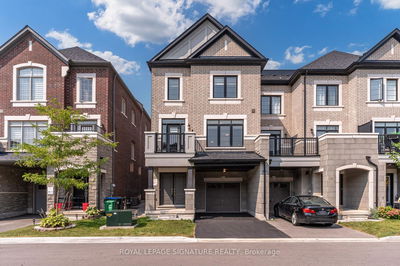This Beautiful Spacious END UNIT!!! 3-Storey Townhouse, 9 Foot Ceilings, NO sidewalk, Features 3 Bedroom 3 Bath, A Large Foyer & Computer Nook With Inside Access To Garage. It Also Includes An Electric Car Charger Rough-In! It Has A Spacious Master Bedroom With 3Pc Ensuite & Walk-in Closet! 2nd Floor Is Incredibly Spacious Featuring A Kitchen With An Extended Breakfast Bar as well Living, Dining And A Washroom! Location Is Amazing As Well, There Are Many Amenities Like Parks, Go Station, Schools, Stores, Etc.
Property Features
- Date Listed: Sunday, October 15, 2023
- Virtual Tour: View Virtual Tour for 51 Fruitvale Circle
- City: Brampton
- Neighborhood: Northwest Brampton
- Full Address: 51 Fruitvale Circle, Brampton, L7A 5B9, Ontario, Canada
- Living Room: Combined W/Dining, Open Concept, W/O To Terrace
- Kitchen: Open Concept, Breakfast Bar
- Listing Brokerage: Re/Max Hallmark First Group Realty Ltd. - Disclaimer: The information contained in this listing has not been verified by Re/Max Hallmark First Group Realty Ltd. and should be verified by the buyer.


