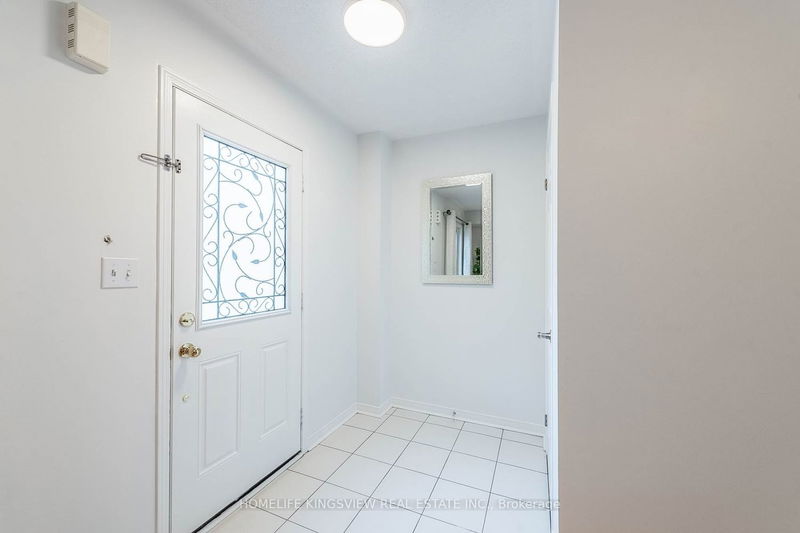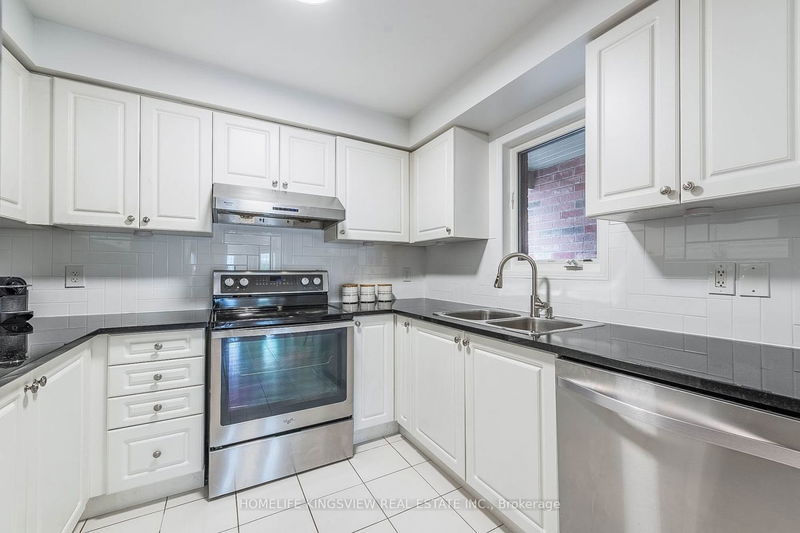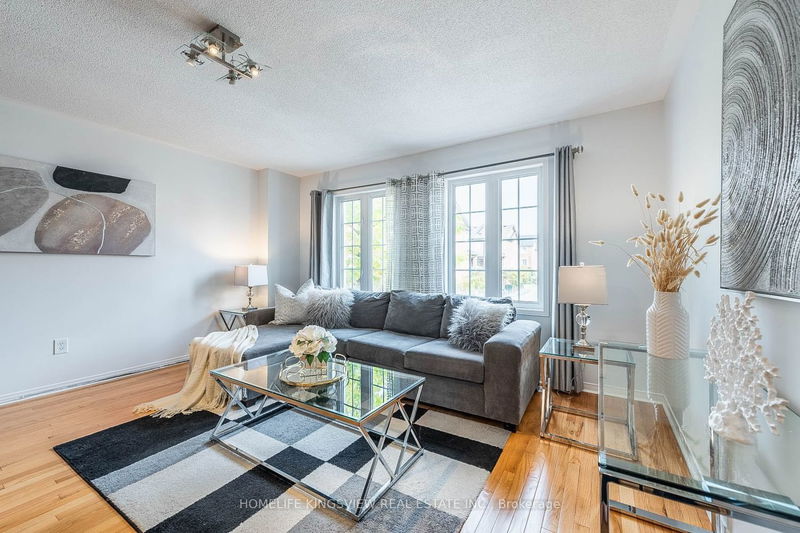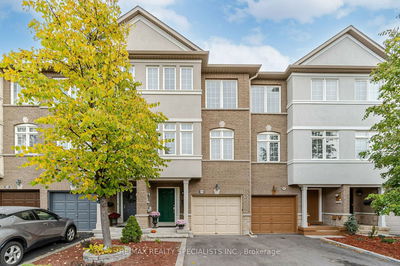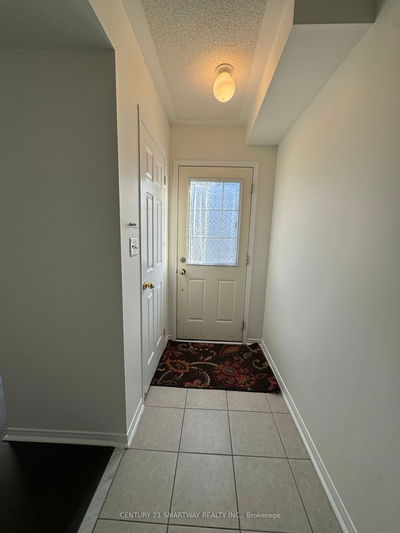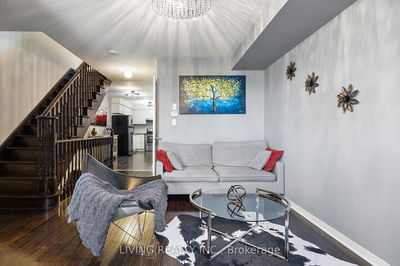Welcome To The Largest & Most Functional Freehold Townhouse In Oakdale Village - Palmer Model. This Immaculate Newly Renovated Home Boasts 1950 Square Feet Of Interior Living Spaces With Absolutely No Waste Of Space! It Features 3+1 Bedrooms, 4 Washrooms, 2 Parking Spaces. Main Floor Offers An Open Concept Living, Dining, Kitchen W/ Lots Of Upgrade: Hardwood Floors, Granite Counters Stainless Steel Appliances, 2pc Powder Room, Laundry Room and A Walk Out Balcony From Dining Room. Second Floors Expands A Large and Beautiful Open Concept Eastview Family Room, 2 Large Bedrooms and a 4 Pc Bathroom. The Entire 3Rd Floor Is A Dream Primary Bedroom Boasting Approximately 600 Square Feet Of Sleeping, Relaxing, Dressing, His and Hers (Walk In) Closets and A Large 4 PC Ensuite. Amenities: The Kid Playground Is At Front Door, 5 Minute Walk To A Park and 2 Other Kid Playgrounds Created For Oakdale Village Resident To Enjoy. 2 Minute Walk To School Bus & Torbarrie Bus Stops. A Must See. Shows 10+++
Property Features
- Date Listed: Wednesday, November 01, 2023
- City: Toronto
- Neighborhood: Downsview-Roding-CFB
- Major Intersection: Wilson / Highway 400
- Living Room: Hardwood Floor, Open Concept, East View
- Kitchen: Ceramic Floor, Granite Counter, Stainless Steel Appl
- Family Room: Hardwood Floor, Open Concept, East View
- Listing Brokerage: Homelife Kingsview Real Estate Inc. - Disclaimer: The information contained in this listing has not been verified by Homelife Kingsview Real Estate Inc. and should be verified by the buyer.



