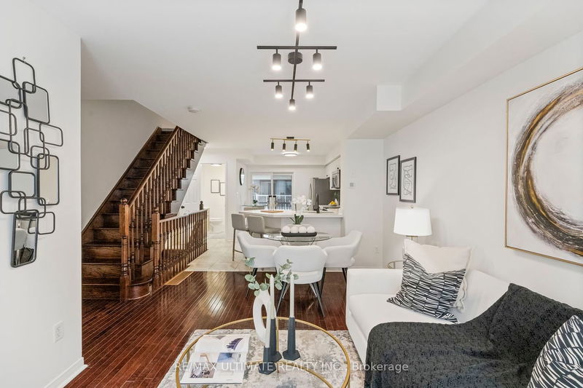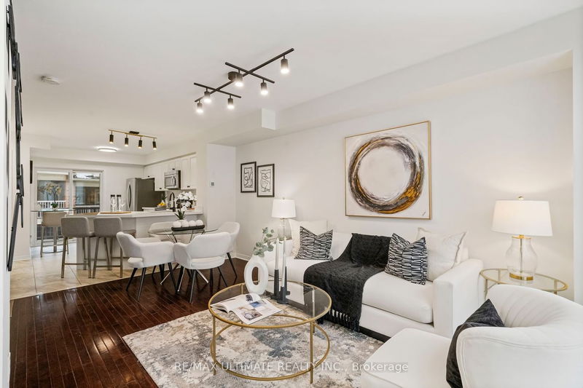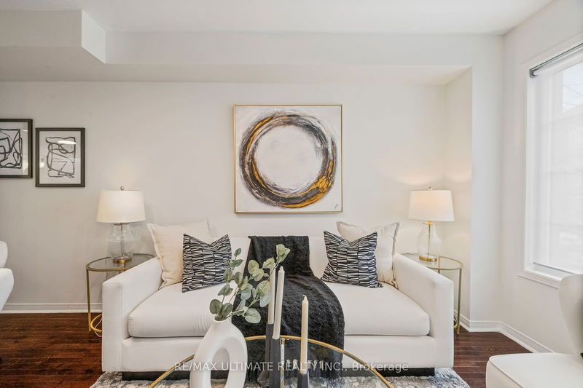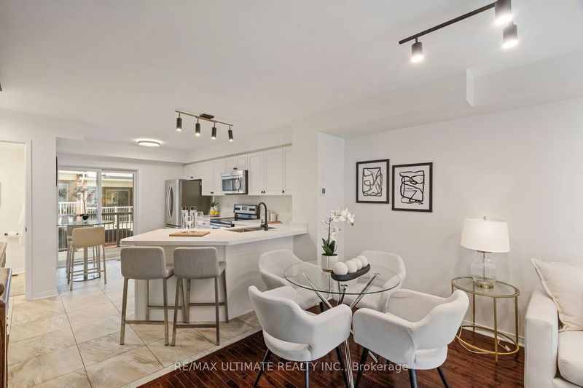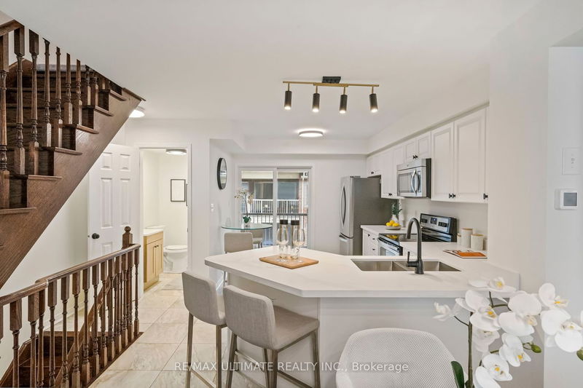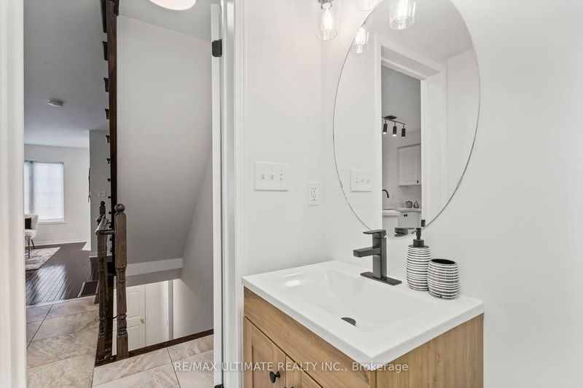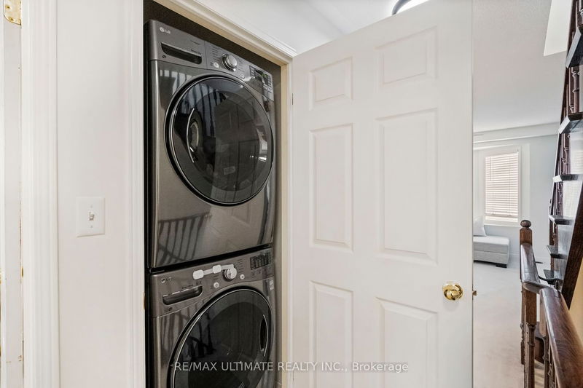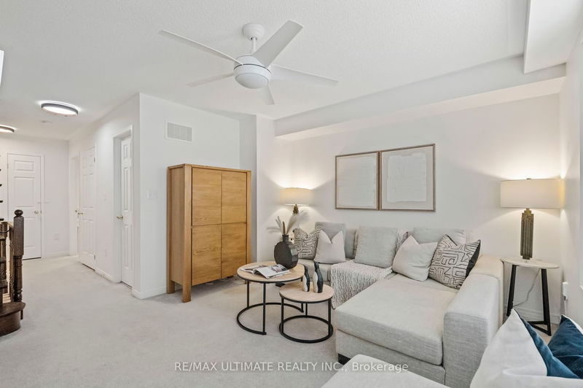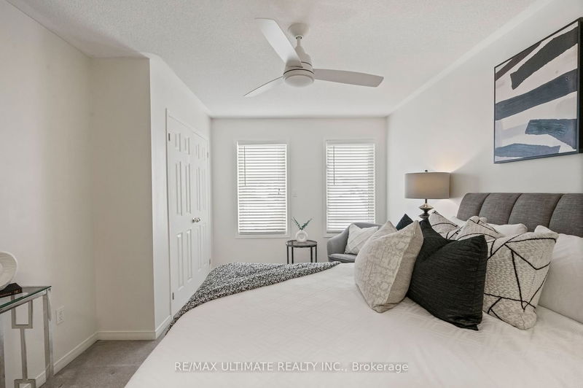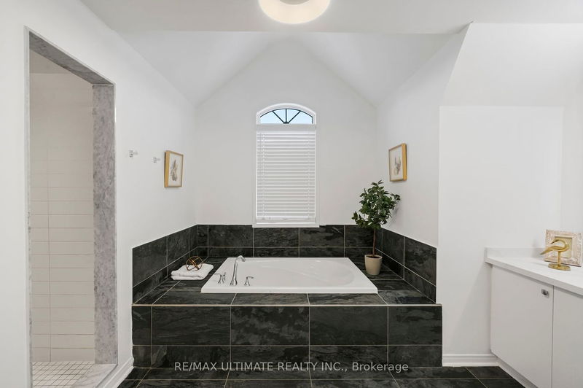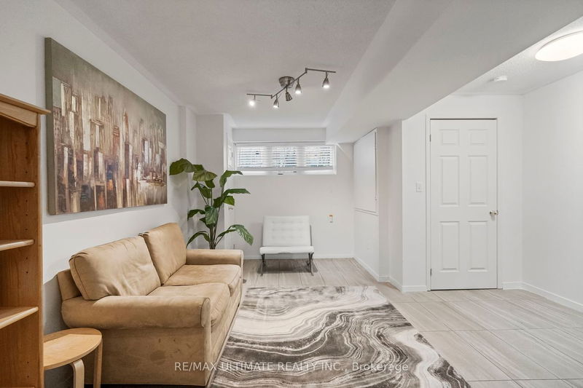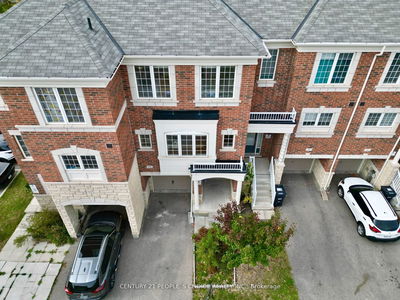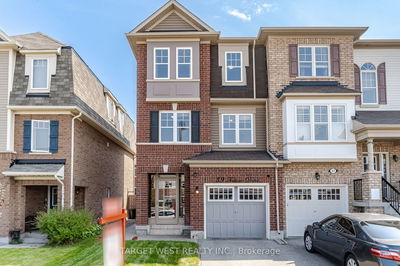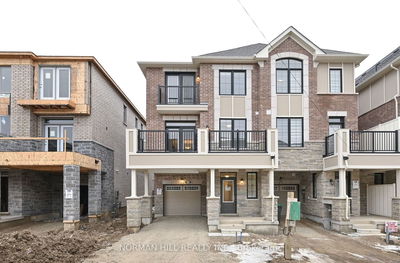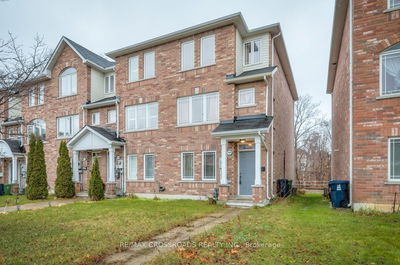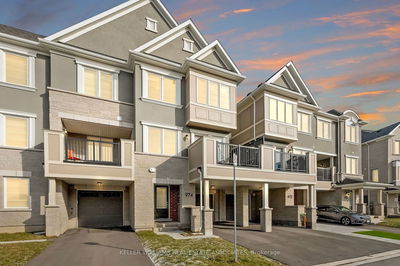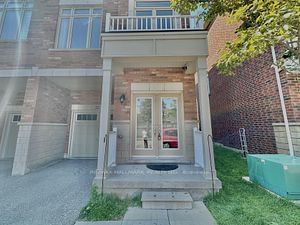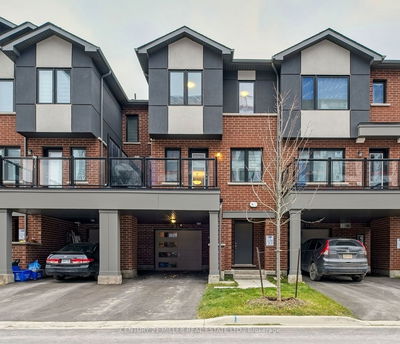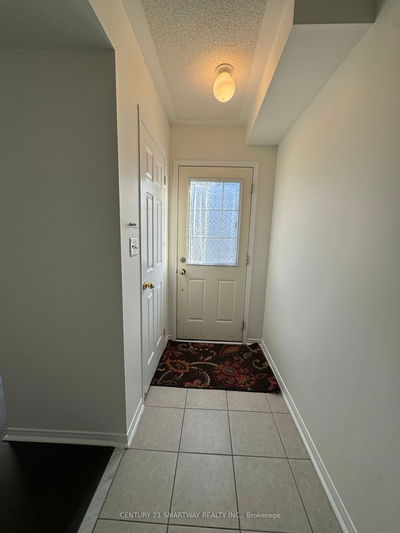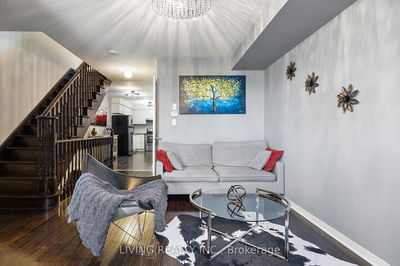Updated 3 Bedroom, 3-Storey Freehold Townhome with Primary Bedroom Suite & Family Room! Welcome to this upgraded and functional home in the heart of North York! This spacious townhome features brand-new quartz countertops in the kitchen and primary bath, new tub/shower tiles and vanity in the second bath, new LED light fixtures, freshly painted neutral tones, new vanity and toilet in powder room. Bright open concept main floor with a walkout from the eat-in kitchen to a large covered rear deck perfect for BBQ's and entertaining. Spacious 2nd & 3rd bedrooms. Convenient 2nd floor laundry. Large family room on 2nd floor allows for additional living space or could be a 4th bedroom. The enitre upper level is a serene and spa like primary bedroom suite complete with a private terrace and an enormous ensuite bath with soaker tub and seperate shower! The finished basement has an above grade window, access to the garage and a bonus storage/pantry. This layout is prime for so many reasons!
Property Features
- Date Listed: Saturday, January 20, 2024
- Virtual Tour: View Virtual Tour for 71 Ted Wray Circle
- City: Toronto
- Neighborhood: Downsview-Roding-CFB
- Major Intersection: Wilson Ave & Torbarrie Rd
- Full Address: 71 Ted Wray Circle, Toronto, M3L 0G5, Ontario, Canada
- Living Room: Open Concept, Hardwood Floor, Combined W/Dining
- Kitchen: Quartz Counter, Stainless Steel Appl, W/O To Deck
- Family Room: Open Concept, Bay Window, Broadloom
- Listing Brokerage: Re/Max Ultimate Realty Inc. - Disclaimer: The information contained in this listing has not been verified by Re/Max Ultimate Realty Inc. and should be verified by the buyer.




