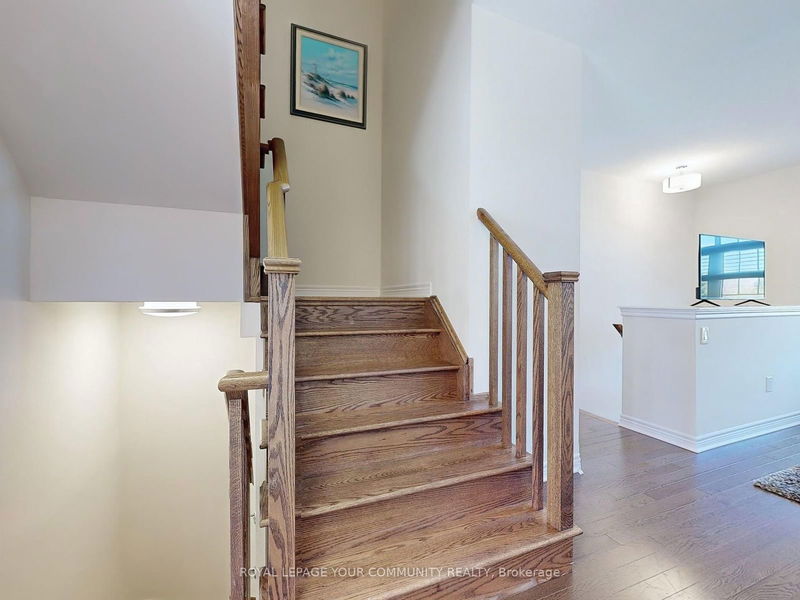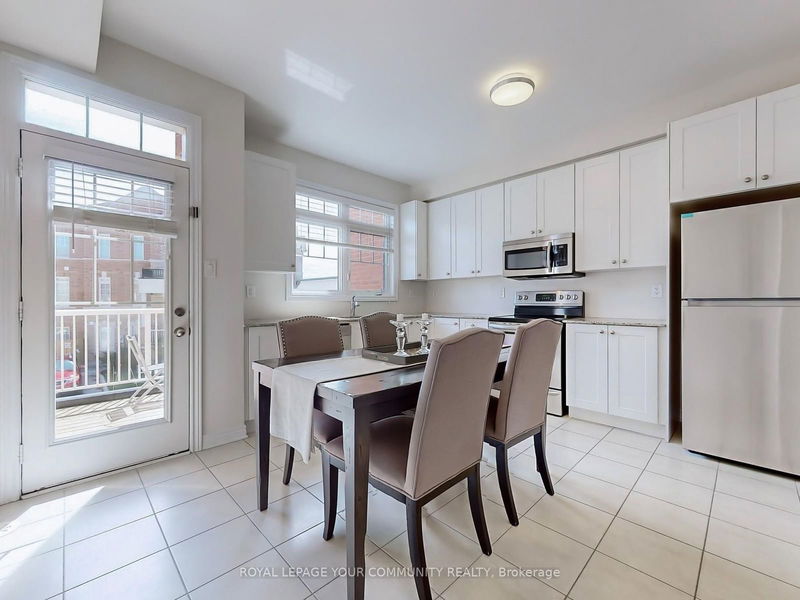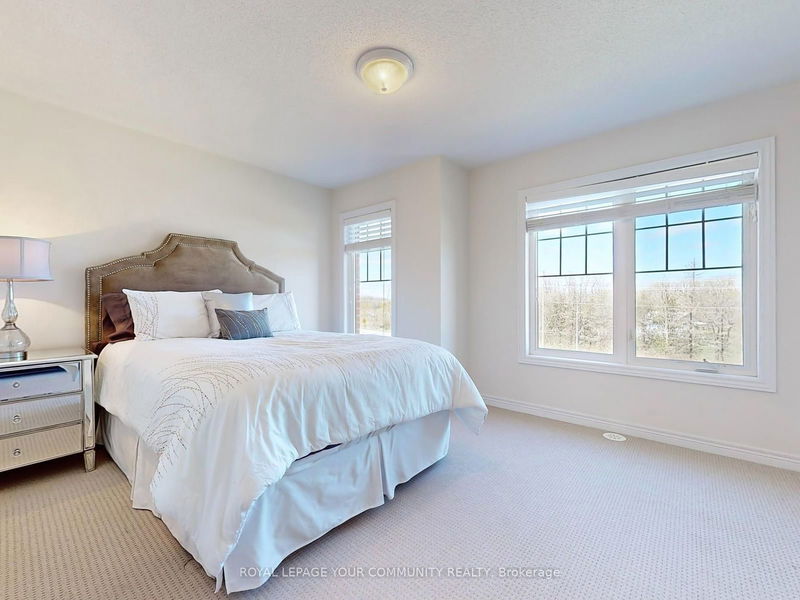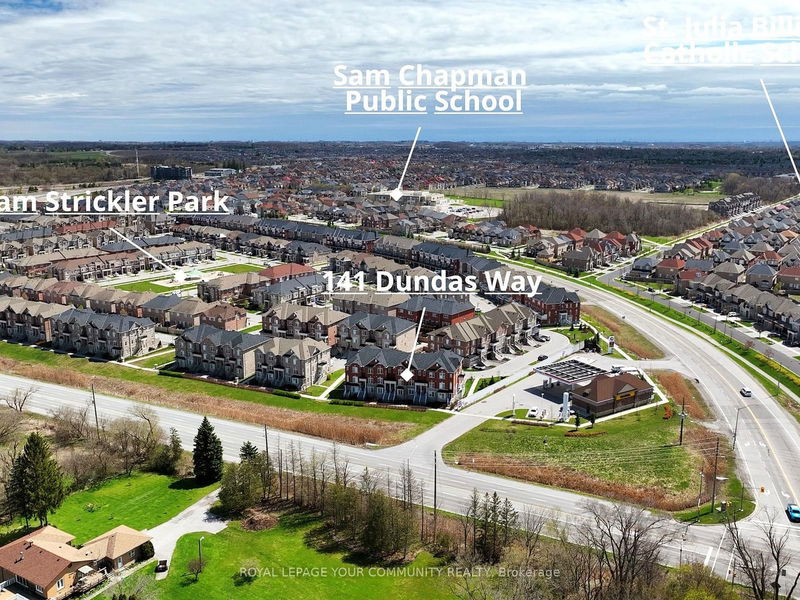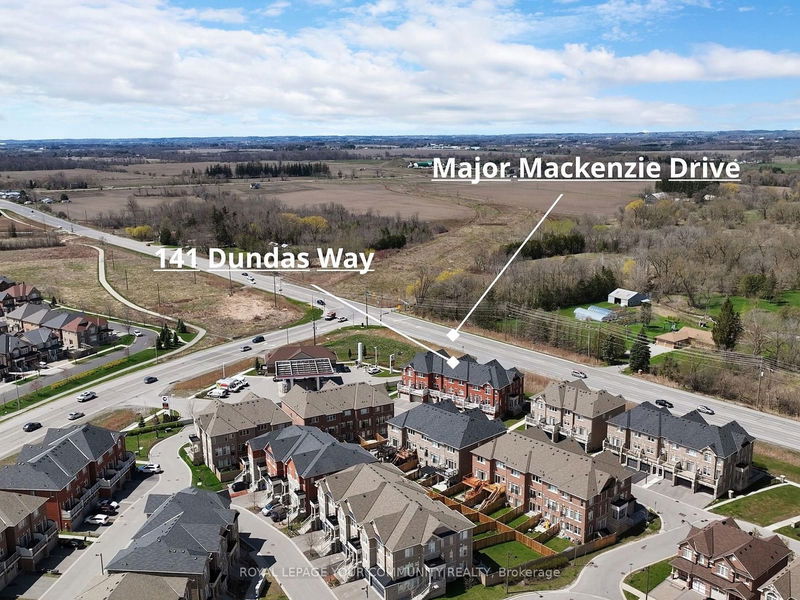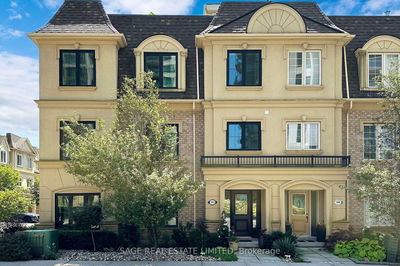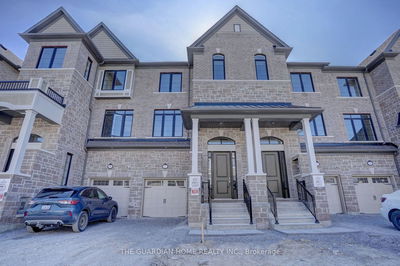Stunning Townhouse. Priced to Sell with < NO OFFER DATE >. Unobstructed North views. Excellently maintained by original owner. Bright and spacious open concept design - quality built by Primont Homes. Features 9ft High Ceilings on Main Floor, Upgraded bathroom vanities, Updated Oak wood floors, Upgraded Oak Stairs and Banisters, Two spacious bedrooms both have private ensuite bathrooms. Modern kitchen includes taller cabinets, granite counters, stainless steel appliances and walk-out to deck. Bathrooms on all three levels. Direct garage access from the main floor plus side-by side car parking on the Driveway and lots of visitors parking right in front of home. Multiple entrances to the home from the back, front, and garage. Minutes to parks, schools, transit, GO Train, 404 and 407 ~ Must See !
Property Features
- Date Listed: Wednesday, June 26, 2024
- City: Markham
- Neighborhood: Greensborough
- Major Intersection: Major Mackenzie Dr / Donald Cousens Parkway
- Full Address: 141 Dundas Way, Markham, L6E 0T1, Ontario, Canada
- Living Room: Open Concept, Large Window, Hardwood Floor
- Kitchen: Granite Counter, Stainless Steel Appl, W/O To Balcony
- Listing Brokerage: Royal Lepage Your Community Realty - Disclaimer: The information contained in this listing has not been verified by Royal Lepage Your Community Realty and should be verified by the buyer.





