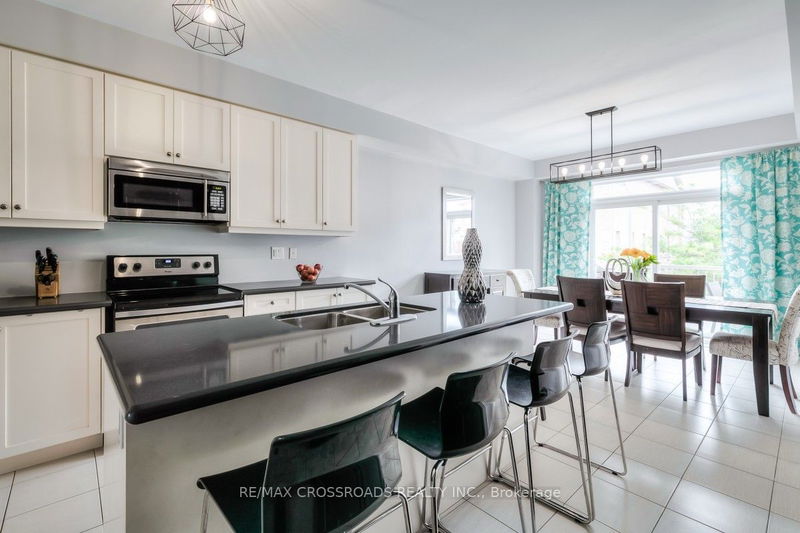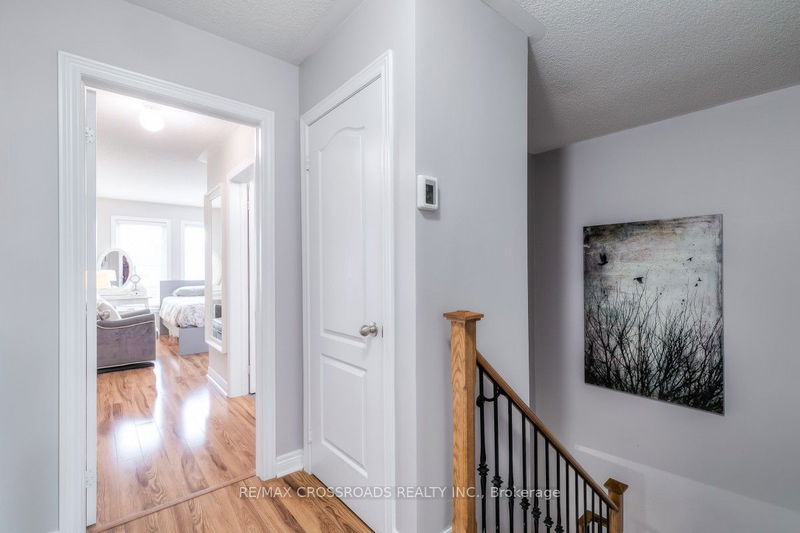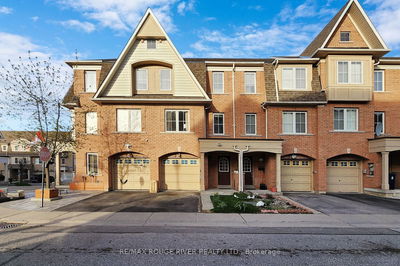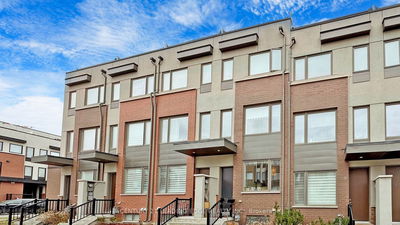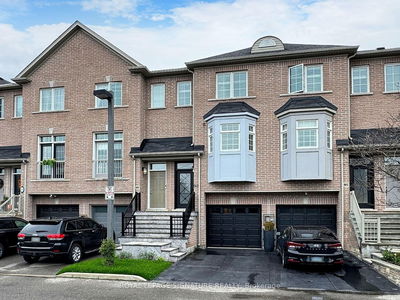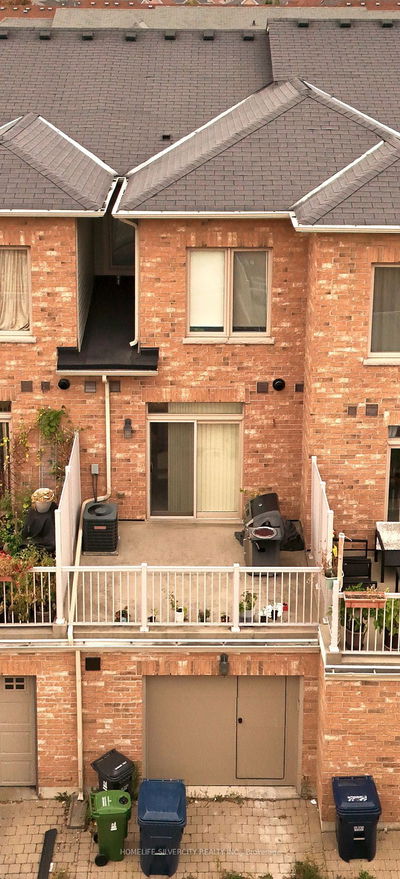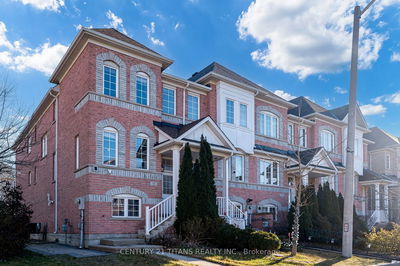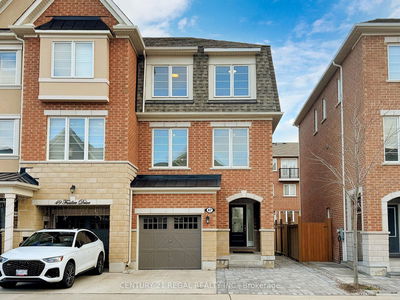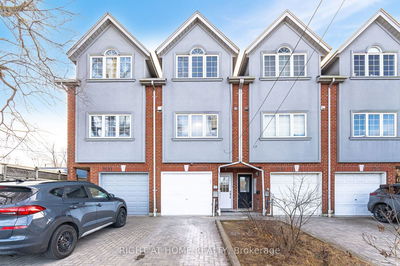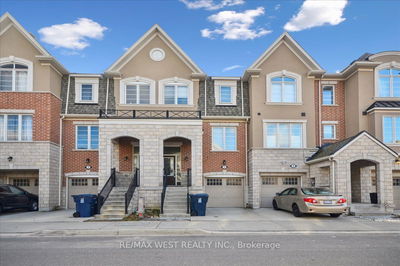Welcome to 80 Lily Cup Ave! This sun-filled 3-Storey, 3 Bed - 3 Bath, Freehold Townhome offers a very comfortable interior spaces ideal to fit every lifestyle. The main floors features a very practical layout with generous Living/Dining room, 9" ceilings & sizeable windows plus contemporary kitchen with quartz countertops, S.S. appliances, shaker style cabinets with under cupboards lighting valance; also kitchen island with seating for more counter space and eating area. Walk-Out to your deck for outdoor entertaining & enjoy the summer. The primary bedroom with ensuite bath + Two (2) more bedroom and extra full bathroom complete the top floor. The ground-family room offers extra storage, & direct access to two (2) car tandem parking garage; the room can be used as a work-from-home Office! This 1,862 Sq.Ft. Home will check all your boxes! The home is a few minutes from Lake Ontario & the spectacular Scarborough Bluffs, Warden Station plus famous restaurants on Danforth, Queen St. East & The Beaches. 20 minutes to downtown!
Property Features
- Date Listed: Wednesday, June 26, 2024
- Virtual Tour: View Virtual Tour for 80 Lily Cup Avenue
- City: Toronto
- Neighborhood: Clairlea-Birchmount
- Major Intersection: Warden/St. Clair
- Full Address: 80 Lily Cup Avenue, Toronto, M1L 0H4, Ontario, Canada
- Family Room: Laminate, Access To Garage, Closet
- Living Room: Laminate, Combined W/Dining, 2 Pc Bath
- Kitchen: Ceramic Floor, Quartz Counter, Centre Island
- Listing Brokerage: Re/Max Crossroads Realty Inc. - Disclaimer: The information contained in this listing has not been verified by Re/Max Crossroads Realty Inc. and should be verified by the buyer.

















