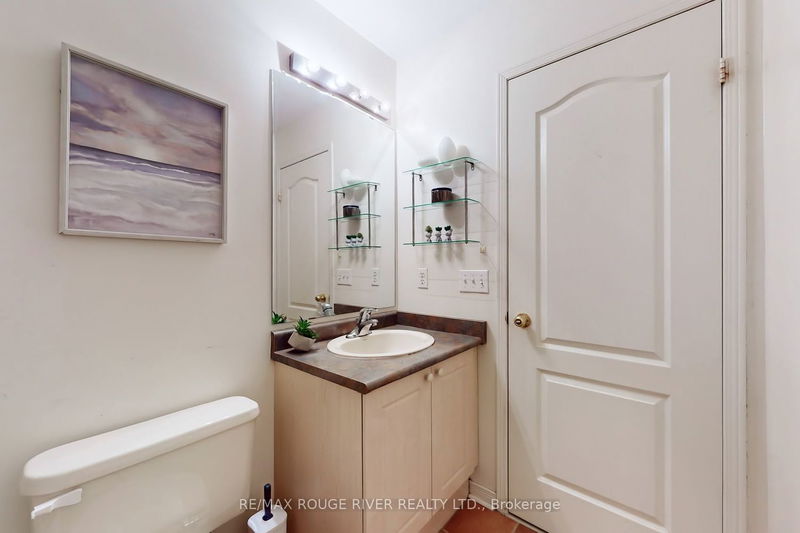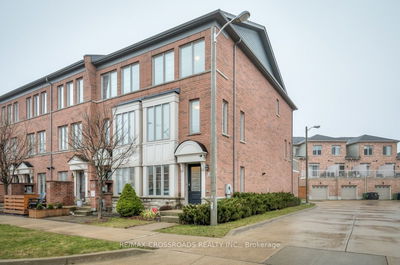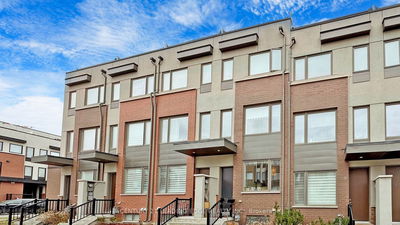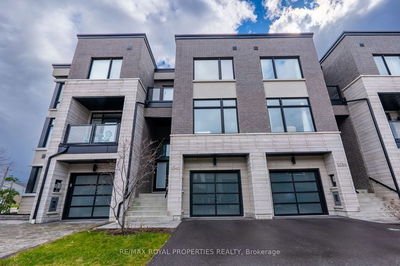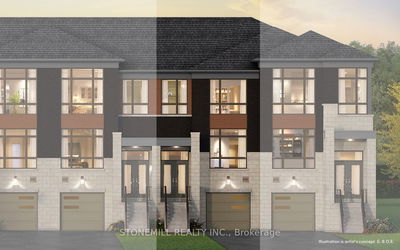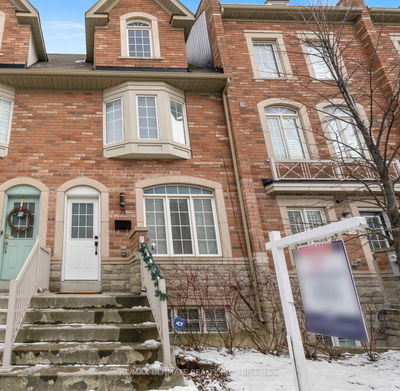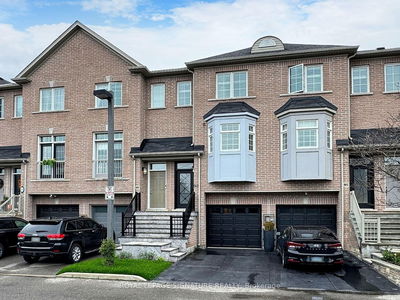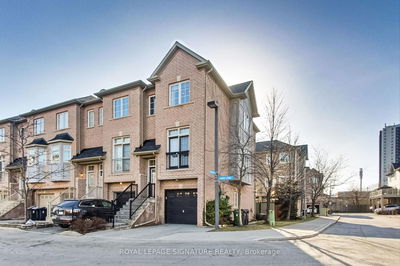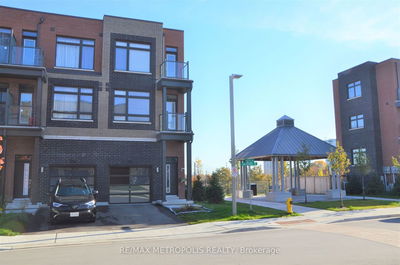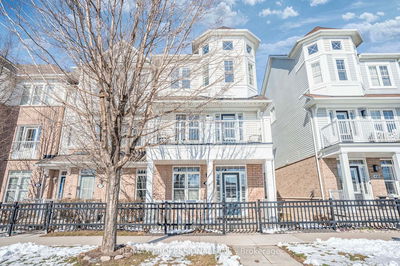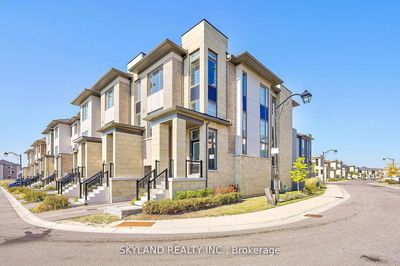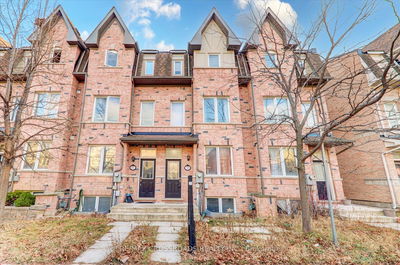Welcome to Your New Home! This charming and well-maintained townhouse spans 1987sq ft and offers 3+1 bedrooms and 2.5 baths. There is also a Rough-in available by the laundry area for a potential bathroom. It boasts recent upgrades: Furnace 2018, including a full interior paint job and newly installed flooring in 2023, adding a fresh and modern touch to the home. This meticulously maintained property offers versatile living spaces, with the ground floor presenting a flexible bedroom or office option, complete with direct access to the backyard. Nestled within a serene setting, this home features a backyard adorned with tall trees that offers privacy and a tranquil atmosphere. What sets this property apart is its unique backyard access to the playground, providing a seamless blend of privacy and convenience for outdoor enjoyment and family activities. Convenience is key with two visitor parking areas located nearby, ensuring your guests always have a place to park. Low maintenance fee covers road snow removal and roof. This home is situated in a prime location, residents enjoy easy access to transportation amenities, including walking distance to TTC and a 7-minute drive to highway 401, Kennedy station and Kennedy Go Station! Close to parks, community centres, grocery stores, restaurants and much more!
Property Features
- Date Listed: Monday, April 29, 2024
- Virtual Tour: View Virtual Tour for 3 Jenkinson Way
- City: Toronto
- Neighborhood: Dorset Park
- Full Address: 3 Jenkinson Way, Toronto, M1P 5H5, Ontario, Canada
- Kitchen: Backsplash, Ceramic Floor, B/I Dishwasher
- Living Room: Laminate, Window, 2 Pc Ensuite
- Listing Brokerage: Re/Max Rouge River Realty Ltd. - Disclaimer: The information contained in this listing has not been verified by Re/Max Rouge River Realty Ltd. and should be verified by the buyer.
























