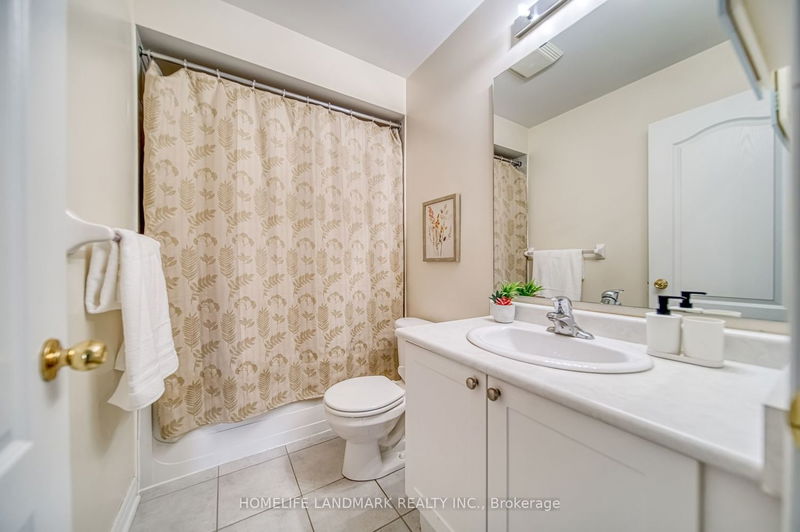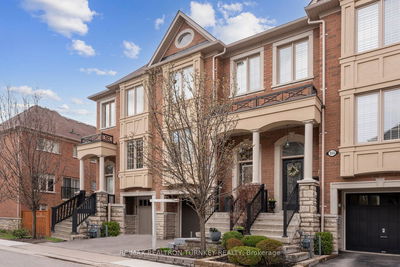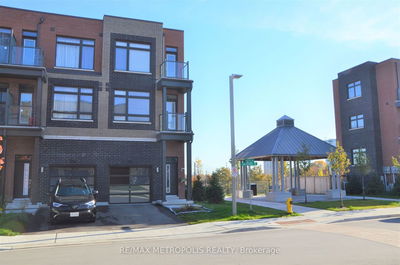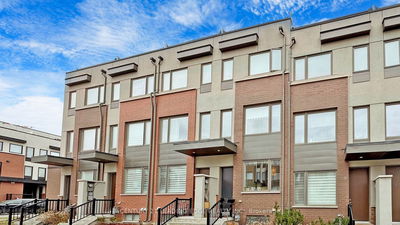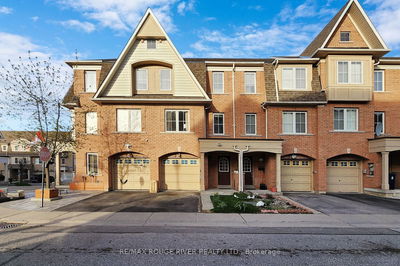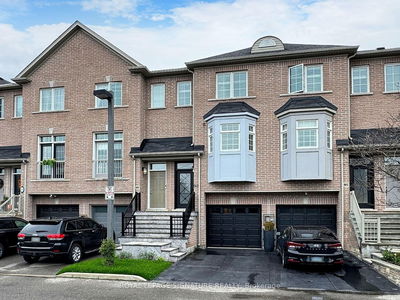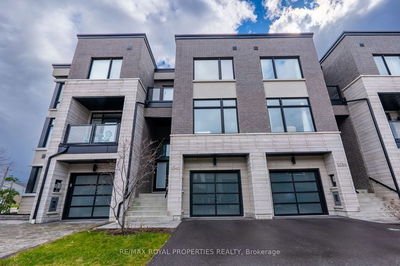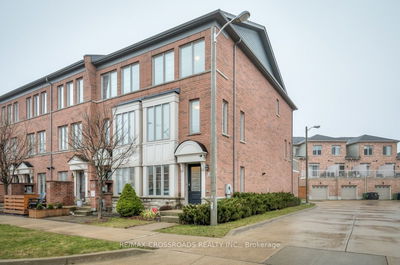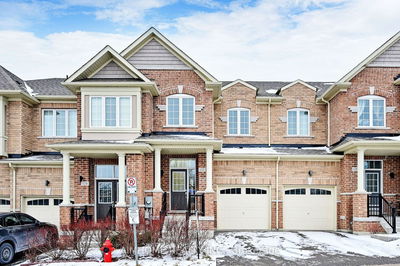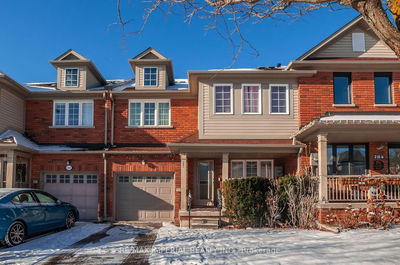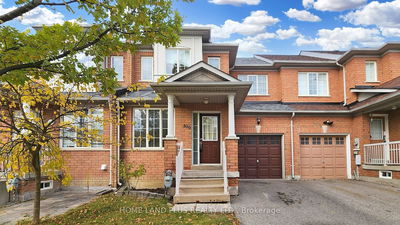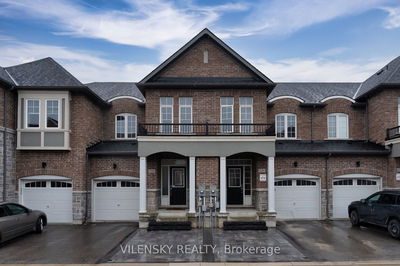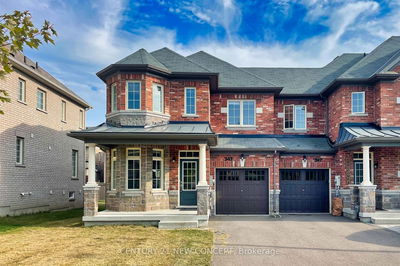End Unit Townhome Attached By Garage Only (Feels Like A Detached). Fabulous Stone & Stucco. Family Size Kitchen Upgraded Backsplash With Stainless Steel Appliances. Large Open Concept Living Area With Beautiful Hardwood Floors. Room at ground floor can serve as an extra bedroom. Newly painted. Extra Long Driveway with Interlocking. No Sidewalk. Walking distance to Schools, Upper Canada Mall And Parks!
Property Features
- Date Listed: Tuesday, May 14, 2024
- City: Newmarket
- Neighborhood: Woodland Hill
- Major Intersection: Yonge St & Dawson Manor
- Full Address: 170 Gail Parks Crescent, Newmarket, L3X 3C2, Ontario, Canada
- Kitchen: Window, Backsplash, Open Concept
- Living Room: Hardwood Floor, Open Concept
- Listing Brokerage: Homelife Landmark Realty Inc. - Disclaimer: The information contained in this listing has not been verified by Homelife Landmark Realty Inc. and should be verified by the buyer.




















