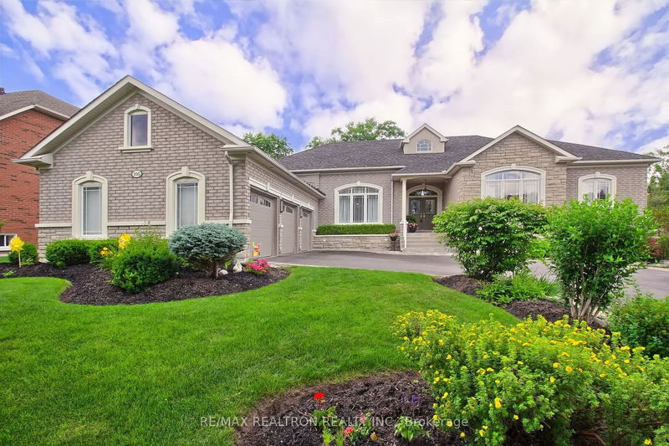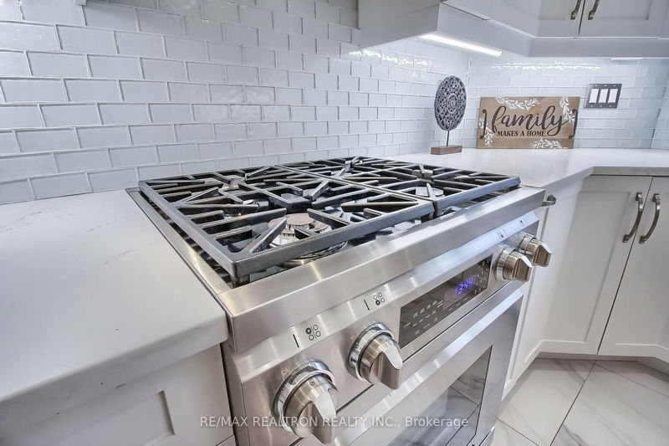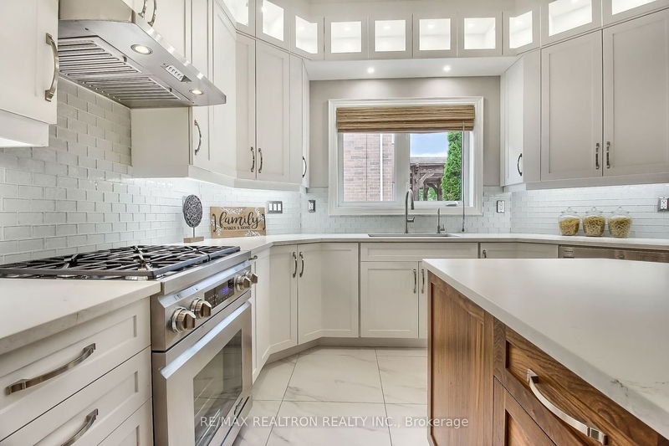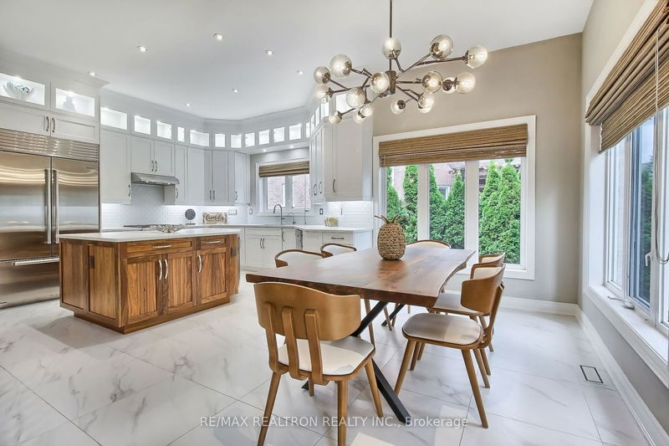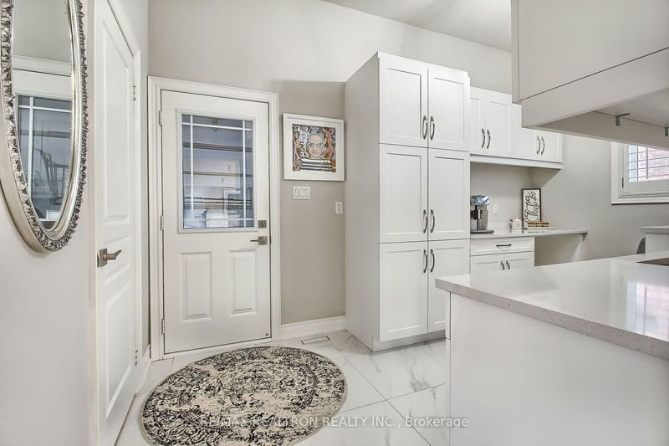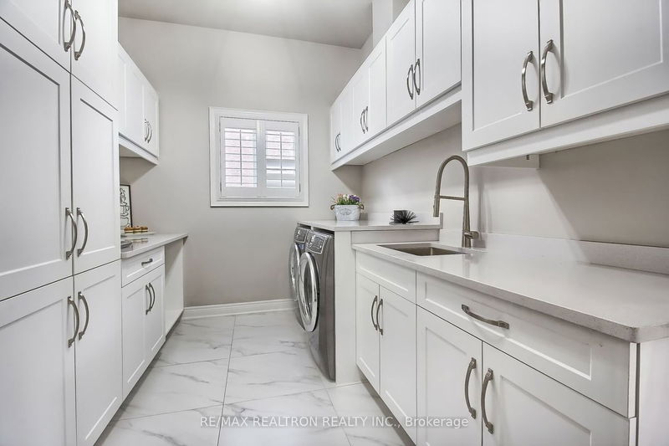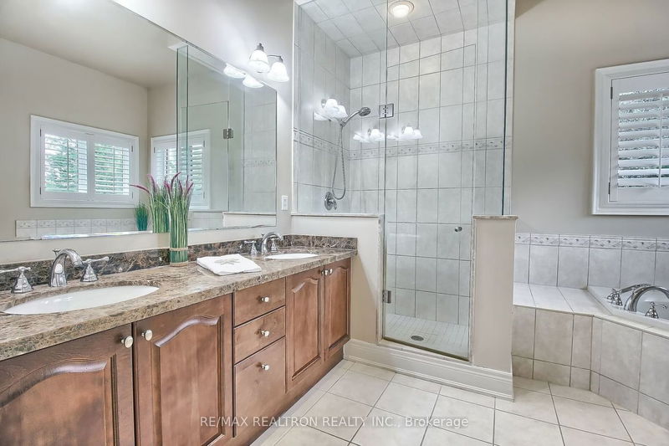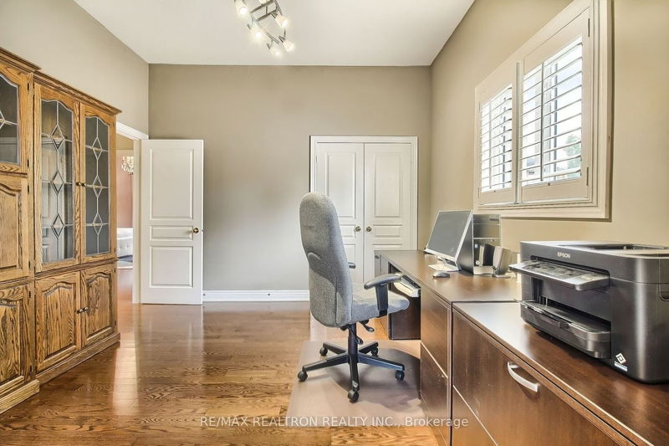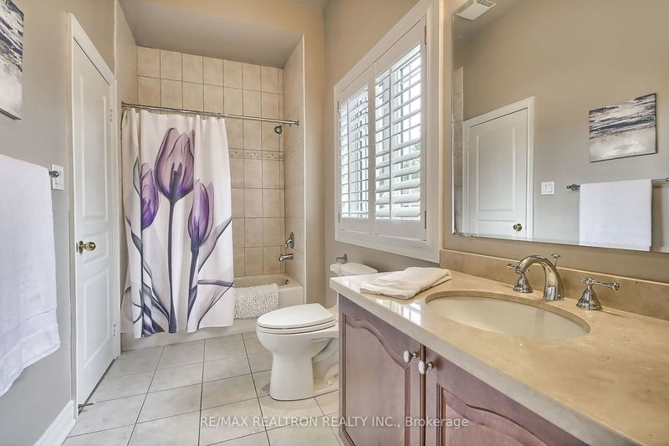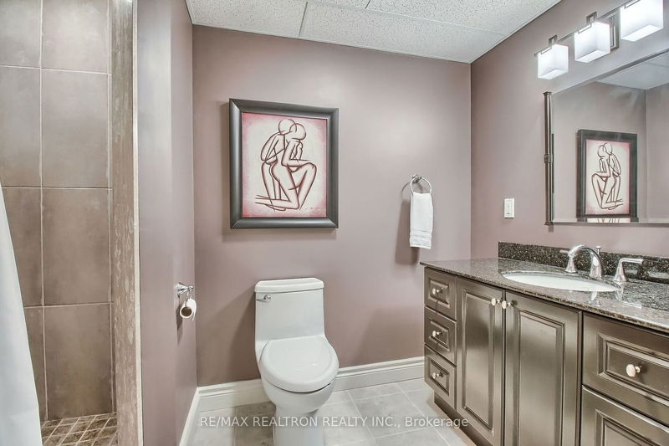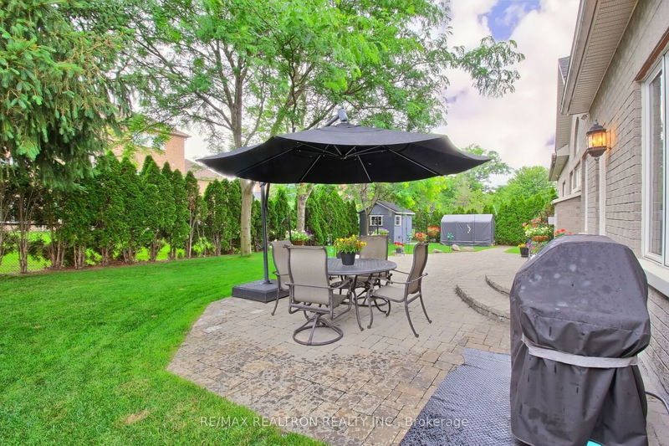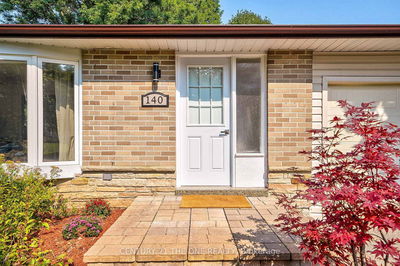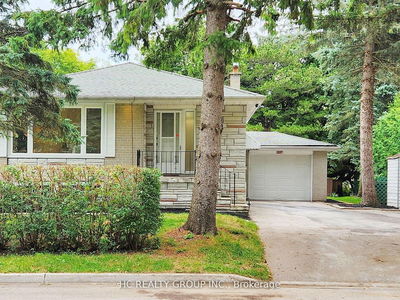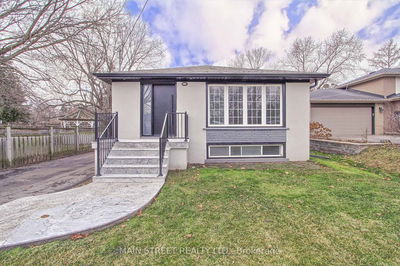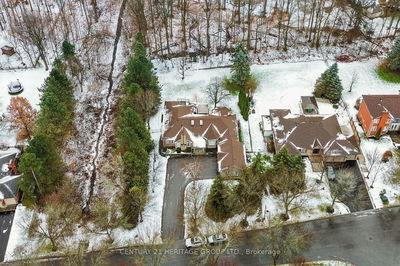Spectacular and elegant bungalow in Brentwood Estates features an absolutely stunning renovated custom gourmet kitchen with heated floors, custom walnut island, high end appliances, breakfast area, & W/O to gorgeous landscaped gardens! Custom reno'd laundry room! This home will WOW you with it's 10 foot ceiling heights, large quality windows and fabulous floorplan. Amazing finished basement has huge recreation room with fireplace and bar area, 4th bedroom, exercise room, and awesome modern bathroom and very spacious workshop/storage area too! Walk up from basement to insulated garage.
Property Features
- Date Listed: Thursday, July 13, 2023
- Virtual Tour: View Virtual Tour for 105 Duncton Wood Crescent
- City: Aurora
- Neighborhood: Hills of St Andrew
- Full Address: 105 Duncton Wood Crescent, Aurora, L4G 7T5, Ontario, Canada
- Family Room: Cathedral Ceiling, Hardwood Floor, Fireplace
- Kitchen: Heated Floor, Porcelain Floor, Pot Lights
- Listing Brokerage: Re/Max Realtron Realty Inc. - Disclaimer: The information contained in this listing has not been verified by Re/Max Realtron Realty Inc. and should be verified by the buyer.

