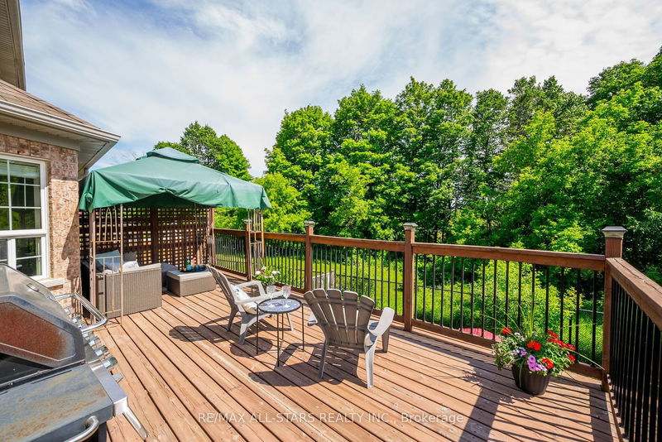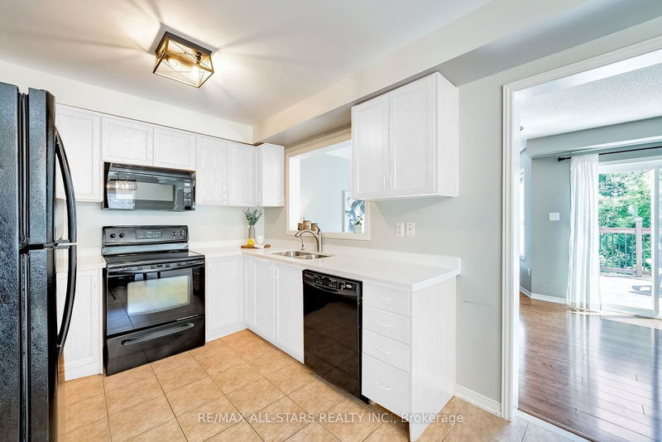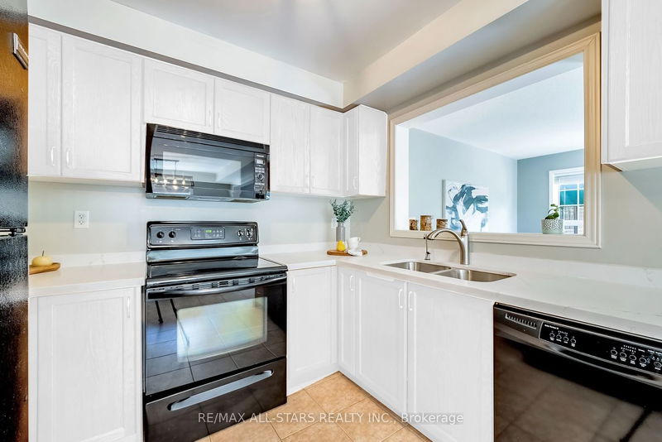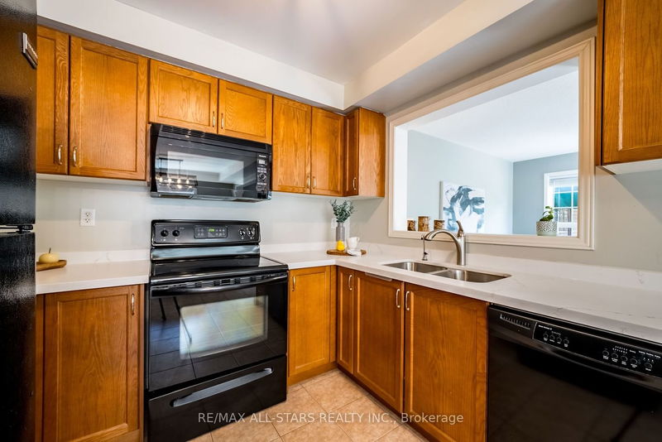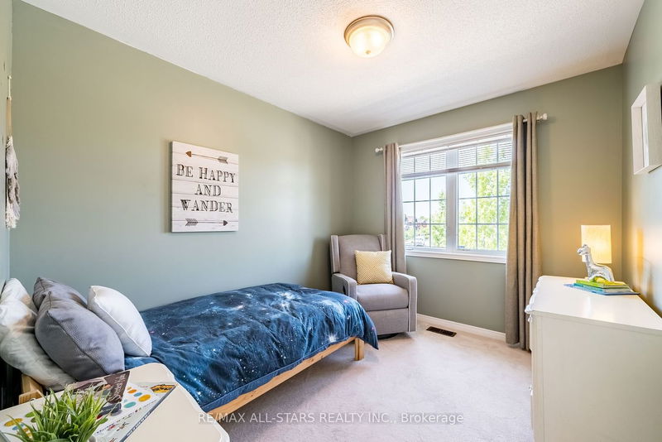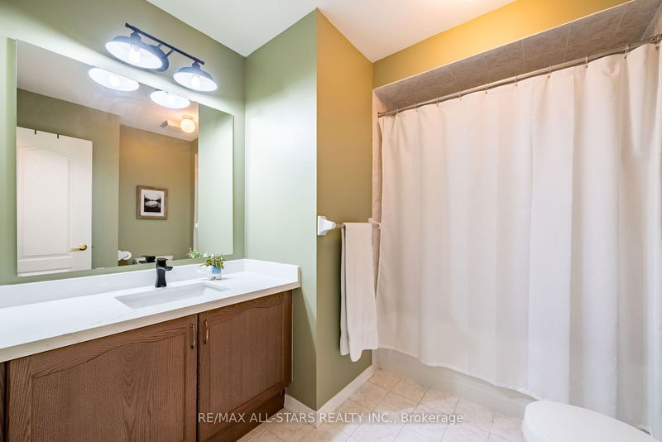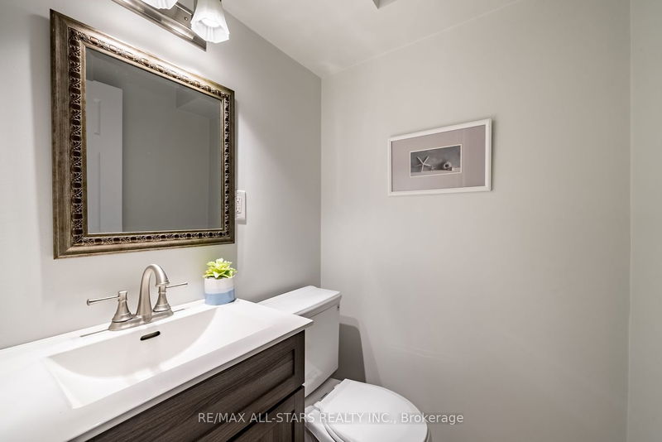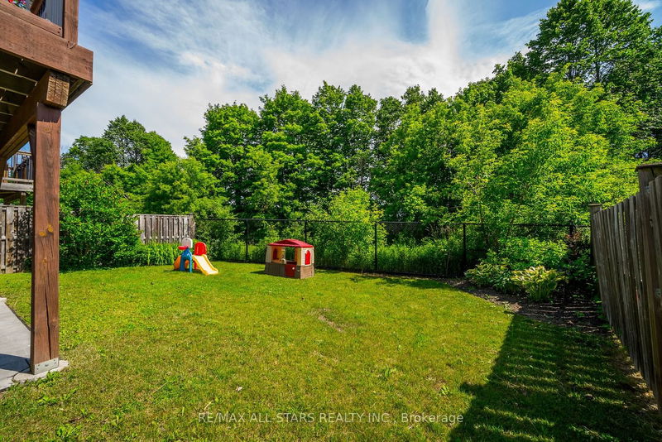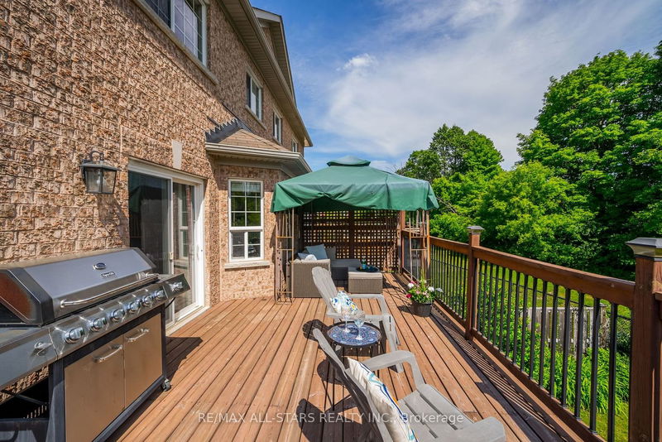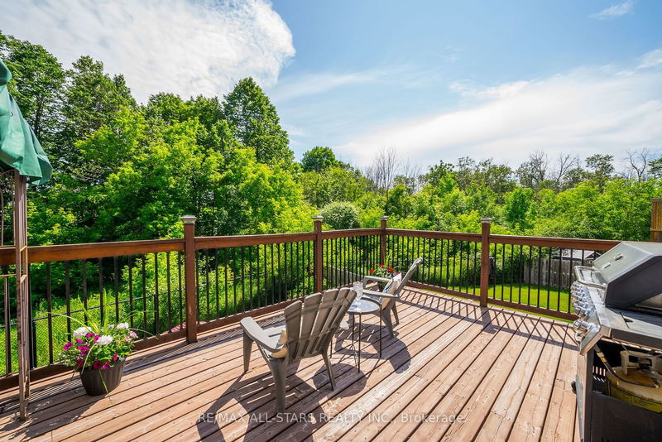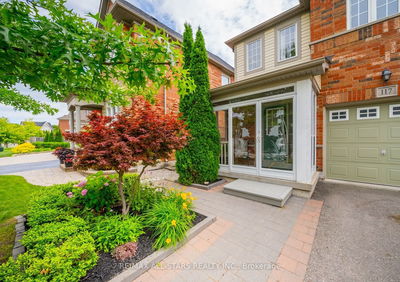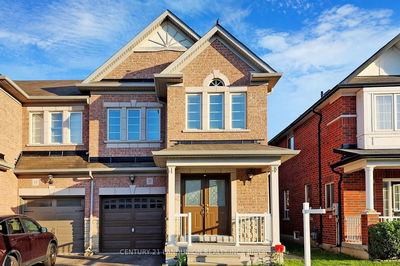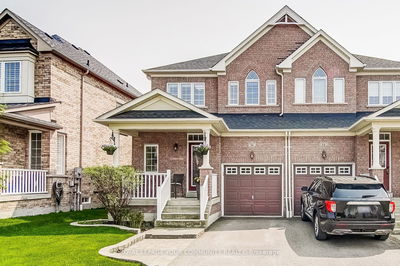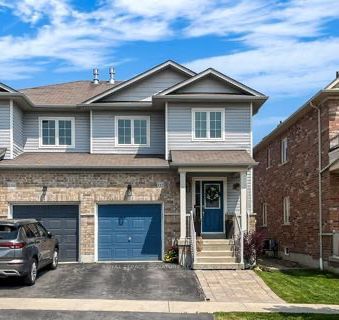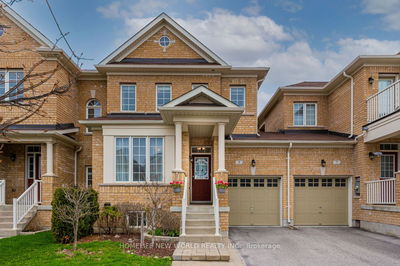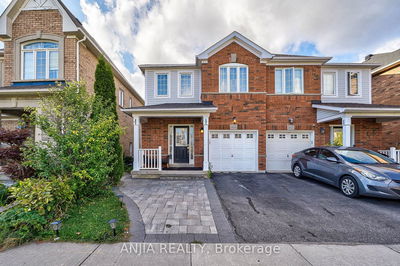Rarely offered premium ravine lot! This well-maintained family home backs onto protected farmland & greenspace and has southern exposure so both sunrises & sunsets are in clear view.A functional layout includes an eat-in kitchen updated with quartz countertops as well as a family room with gas fireplace and hardwood floors. Walk-out to the wrap-around deck to check out the gorgeous views and be instantly transported to your own peaceful cottage-like retreat.3 good sized bedrooms including primary w/ large walk-in closet and 4 piece ensuite. Professionally finished walk-out basement features laminate flooring, pot lights, a large above grade window and is wired for surround sound. A great floorplan with an office nook, cold cellar, extra storage and rec room that walks-out to the stone patio. Plenty of space to bbq & entertain while your guests relax & take in the breathtaking views. Who needs a cottage with a backyard like this!
Property Features
- Date Listed: Tuesday, July 18, 2023
- Virtual Tour: View Virtual Tour for 58 Gar Lehman Avenue
- City: Whitchurch-Stouffville
- Neighborhood: Stouffville
- Major Intersection: Gar Lehman & Reeves Way
- Full Address: 58 Gar Lehman Avenue, Whitchurch-Stouffville, L4A 0W9, Ontario, Canada
- Living Room: Combined W/Dining, W/O To Deck, Gas Fireplace
- Kitchen: Quartz Counter, Ceramic Floor, Pass Through
- Family Room: Laminate, W/O To Yard, Above Grade Window
- Listing Brokerage: Re/Max All-Stars Realty Inc. - Disclaimer: The information contained in this listing has not been verified by Re/Max All-Stars Realty Inc. and should be verified by the buyer.


