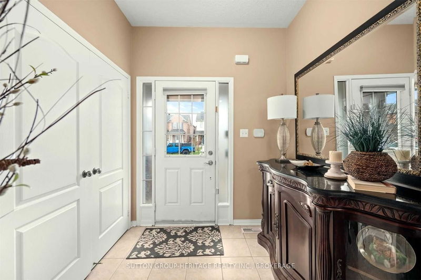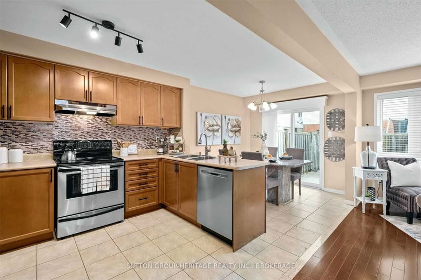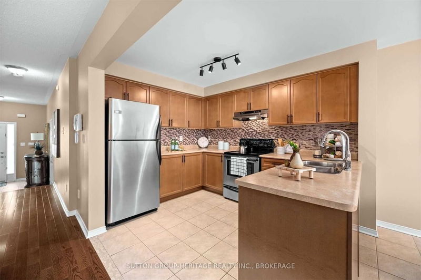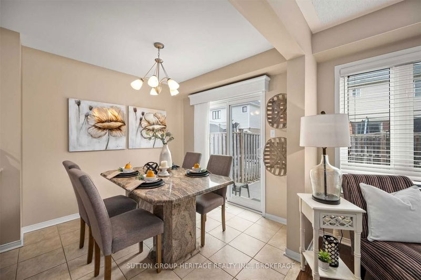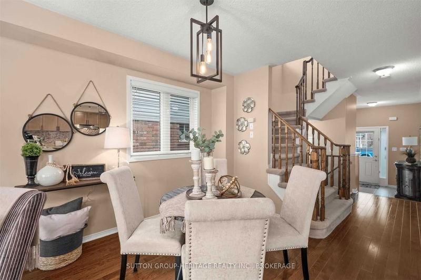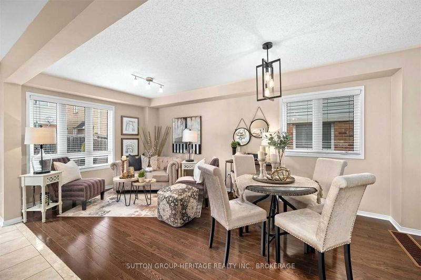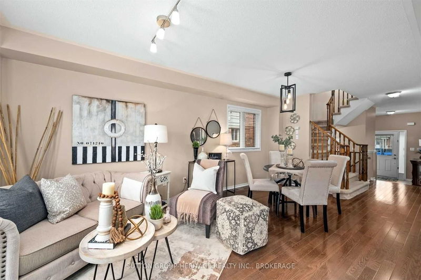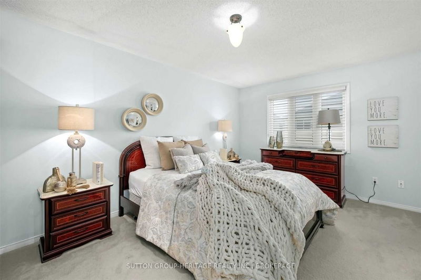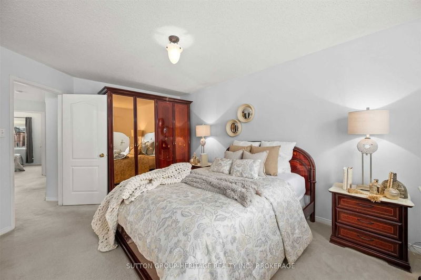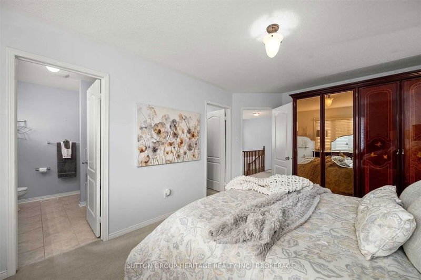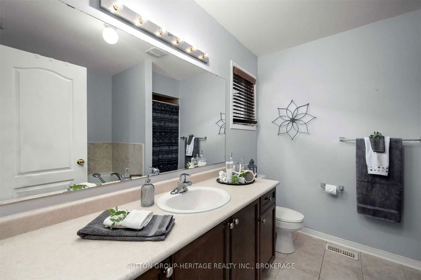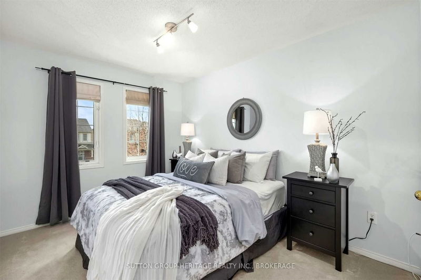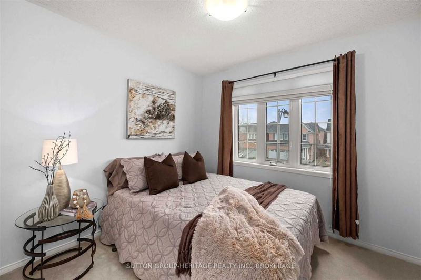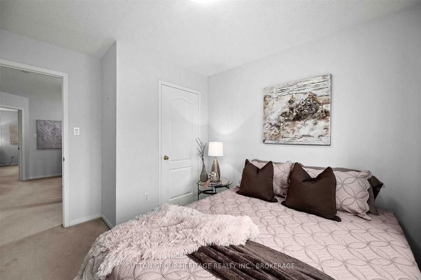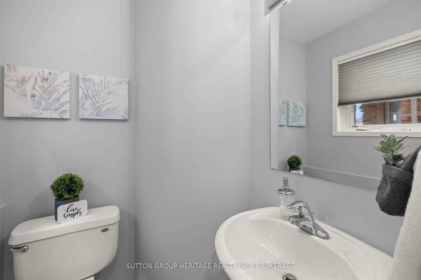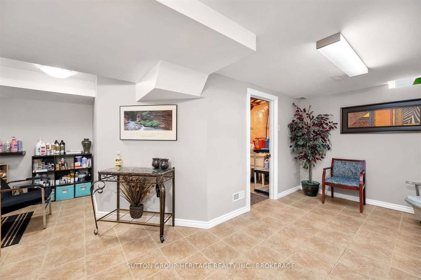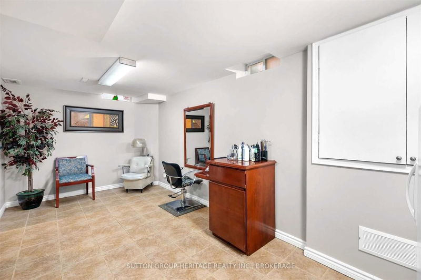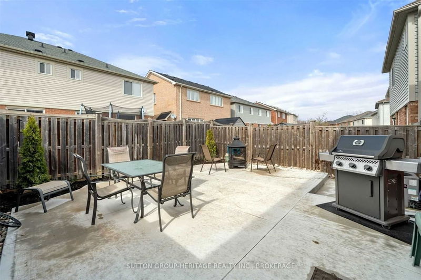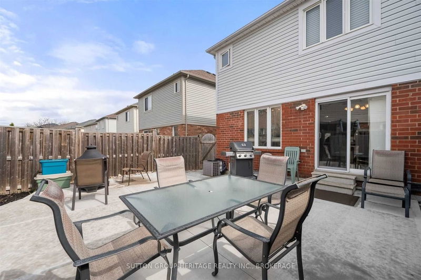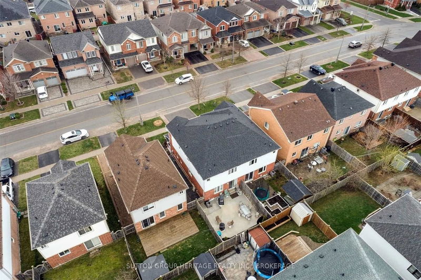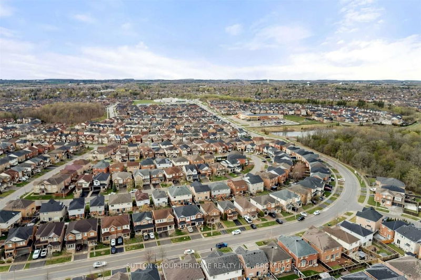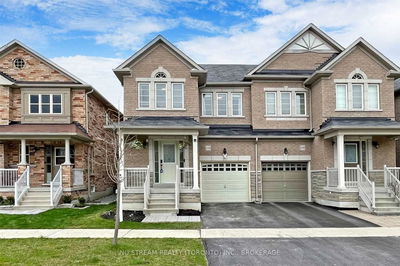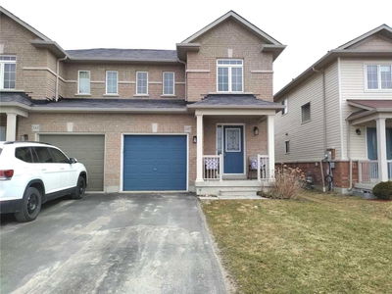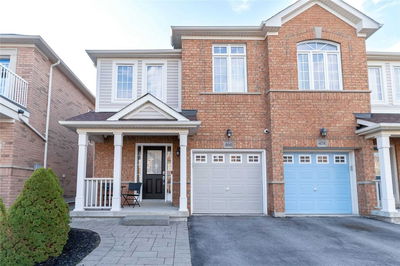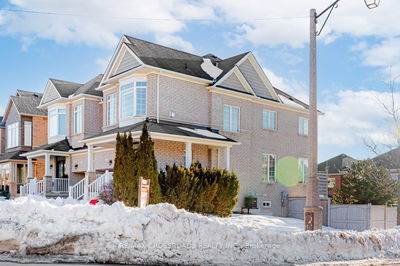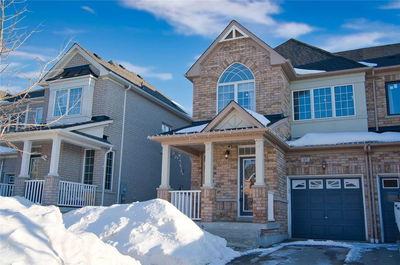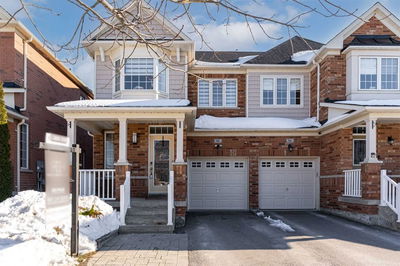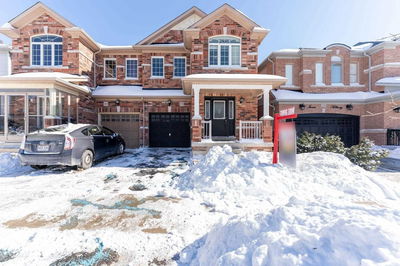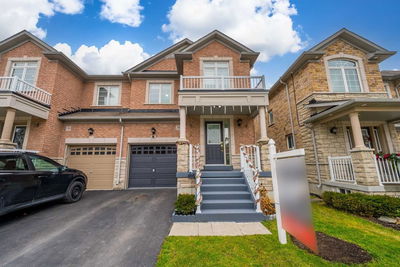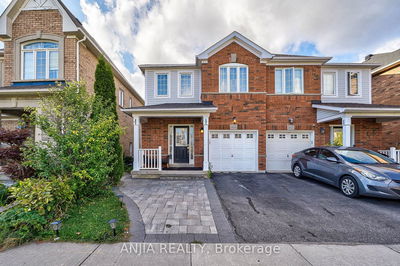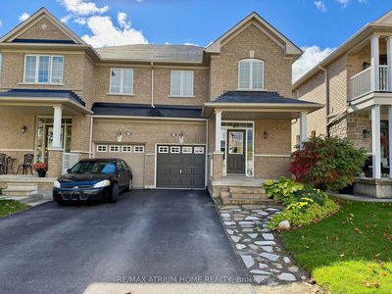This One Will Xcite You! Meticulously Maintained With 3 Bdrms. & Office Loft Too. Primary Bdr. With 4Pc. Ens. Bath, Soaker Tub And W/I Closet. 2 Full Baths On 2nd. Level! Modern Eat In Kit.W/Lots Of Counter Space, New Dishwasher, & Walk Out To Newly Landscaped Yard W/ Gas Bbq. Hookup. Open Concept Fam.Rm. W/Hardwood Floors. Fin. Basement. Note: Entire Home Newly Painted. Brand New Roof ( April 2023 ) Garage Access To Home. Prof. Landscaped With New Walkway At Side Of House. Private Drive. Close To School/ Shopping/Hiking Trails **Flexible. Closing.
Property Features
- Date Listed: Thursday, April 20, 2023
- Virtual Tour: View Virtual Tour for 214 Reeves Way Boulevard
- City: Whitchurch-Stouffville
- Neighborhood: Stouffville
- Full Address: 214 Reeves Way Boulevard, Whitchurch-Stouffville, L4A 0H6, Ontario, Canada
- Kitchen: B/I Dishwasher, Ceramic Floor, O/Looks Family
- Family Room: Hardwood Floor, Hardwood Floor
- Listing Brokerage: Sutton Group-Heritage Realty Inc., Brokerage - Disclaimer: The information contained in this listing has not been verified by Sutton Group-Heritage Realty Inc., Brokerage and should be verified by the buyer.


