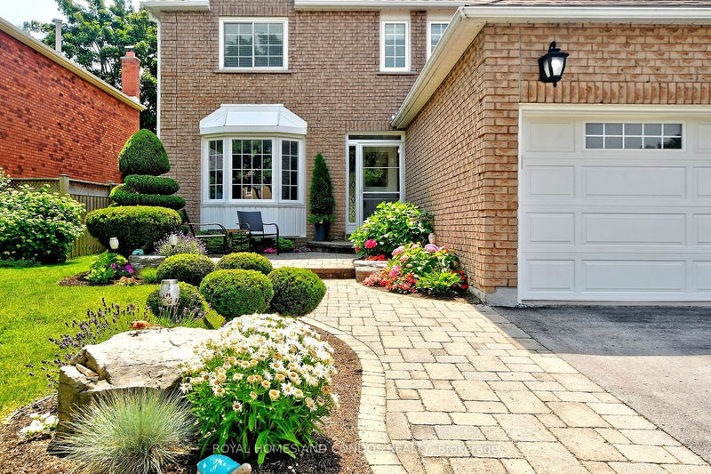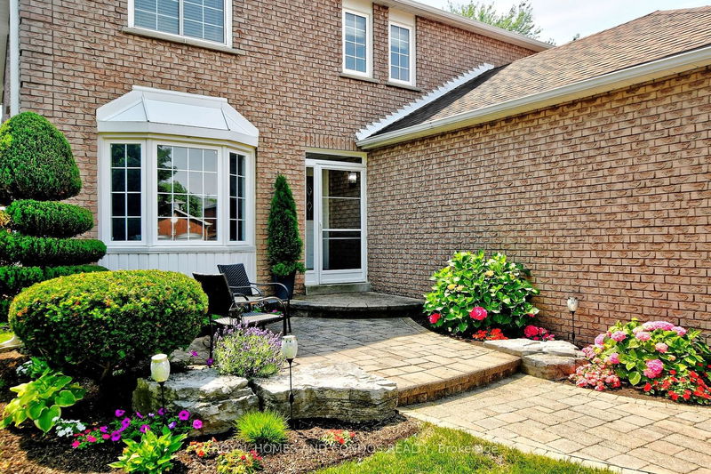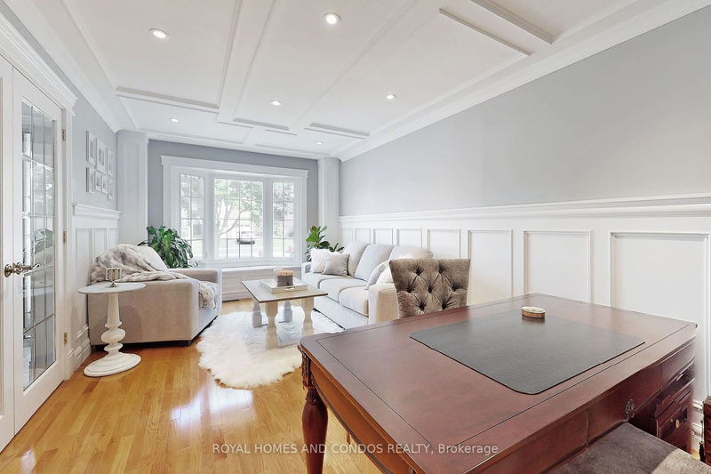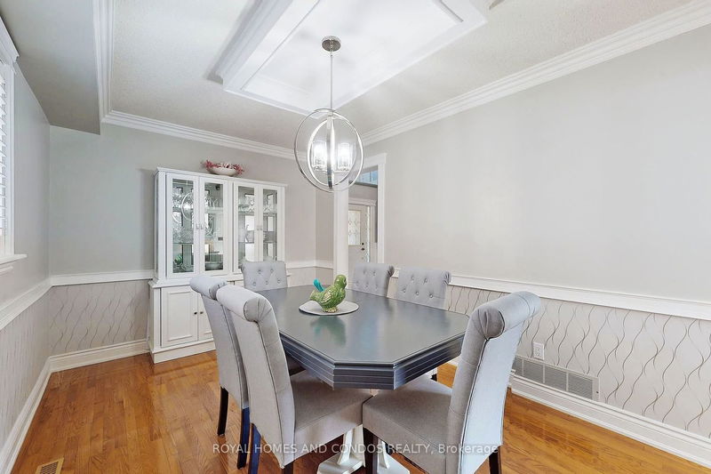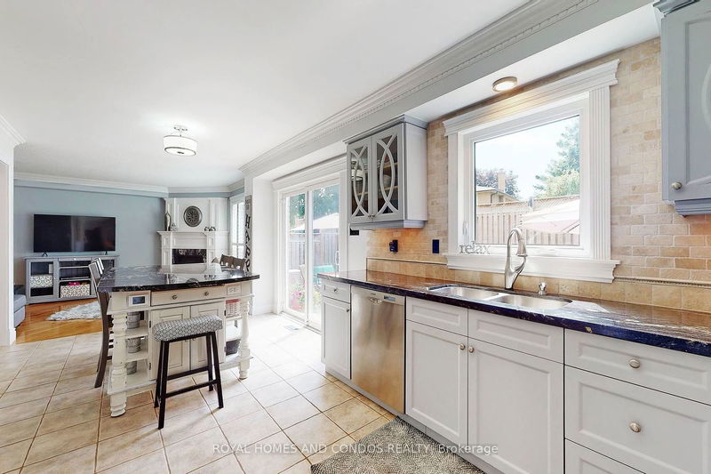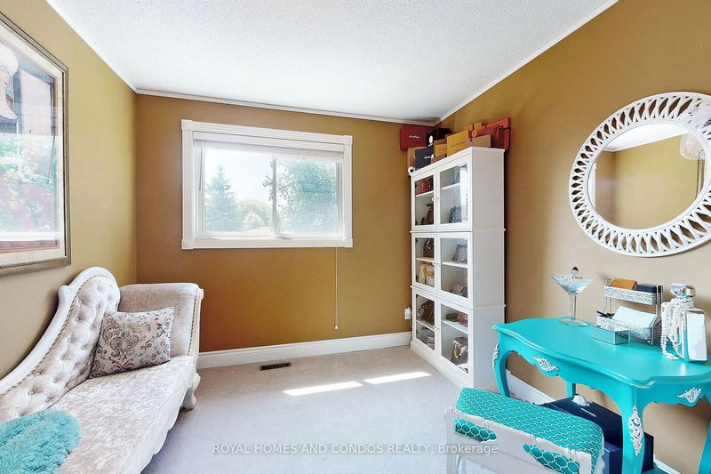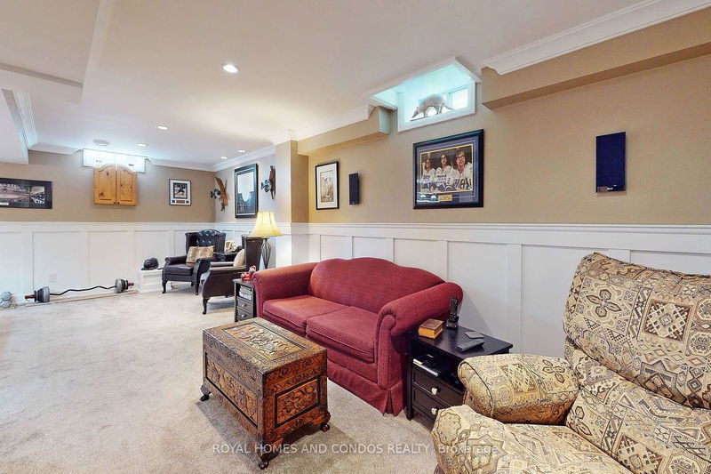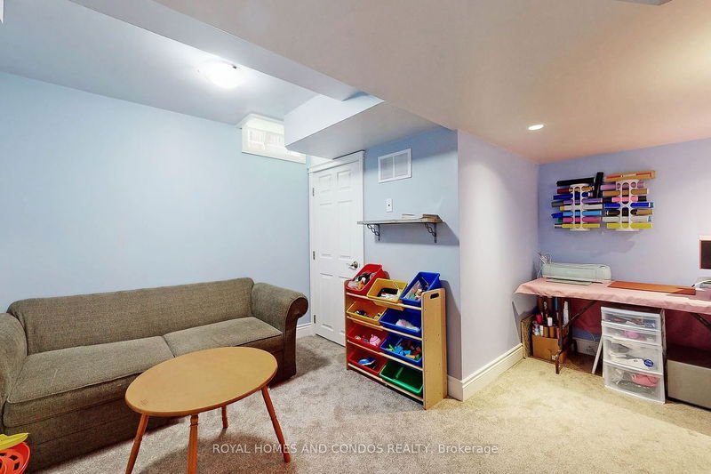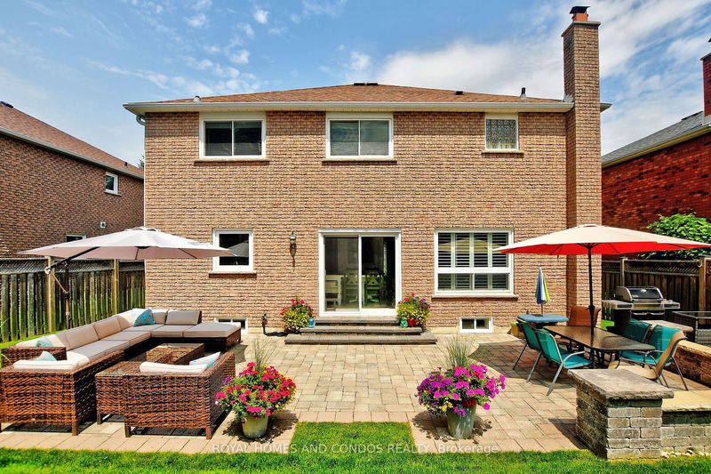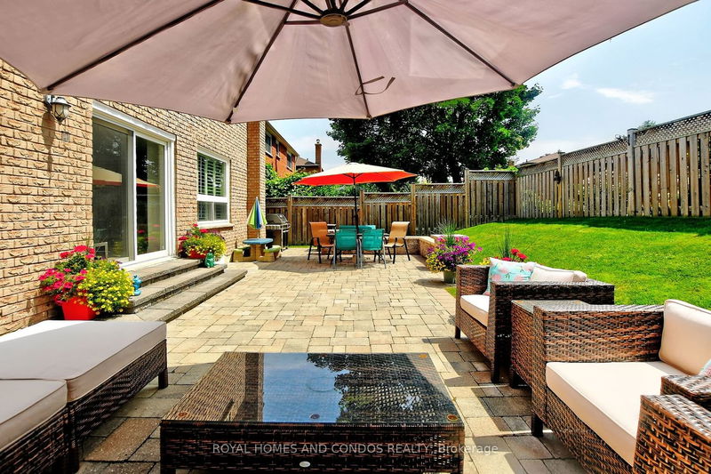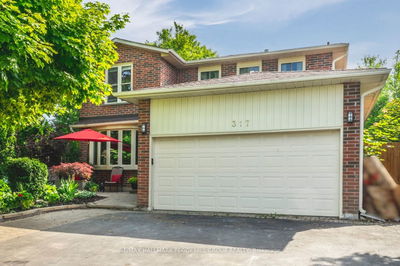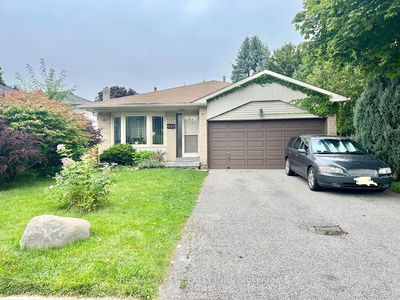Where do I begin to talk about this Immaculate ft 4 Bedroom 4 Bathroom beauty! Let's start with The Living Room With Coffered Ceiling, Pretty Window with Bonus Bench Seat & Storage, Formal Dining Room with Chair Rail, Wonderful Updated Kitchen With Heated Centre Island Granite Counter, Cozy Family Room with Hardwood Floors & Electric Fireplace, Walkout to Stunning Back Yard Patio with Interlocking Brick & Stone Kick Wall, Large Primary Bedroom with 5 Piece Bathroom & Heated Floors, Walk In Closet & Organizer, Wonderful Finished Basement with Fabulous Wet Bar, Games Room, Built In Shelves & Speakers, Wall mount TV, Coffered Ceiling, Large TV/ Rec Room, Cute Den/Bedroom or Arts and Crafts Room and an Amazing Renovated 3 Piece Bathroom With Heated Floors! Add to all that a Huge Storage Area & Cold Room, Outside you will find a Beautifully Landscaped Front Yard with Stone Work, Interlocking Brick, & A Fabulous Double Car Garage and Huge Private Drive that can fit 6 Cars!
Property Features
- Date Listed: Thursday, July 20, 2023
- Virtual Tour: View Virtual Tour for 236 Elman Crescent
- City: Newmarket
- Neighborhood: Bristol-London
- Major Intersection: Young And Bristol
- Full Address: 236 Elman Crescent, Newmarket, L3Y 7X4, Ontario, Canada
- Living Room: Hardwood Floor, Pot Lights, Coffered Ceiling
- Kitchen: Renovated, Open Concept, W/O To Patio
- Family Room: Electric Fireplace, Open Concept
- Listing Brokerage: Royal Homes And Condos Realty - Disclaimer: The information contained in this listing has not been verified by Royal Homes And Condos Realty and should be verified by the buyer.


