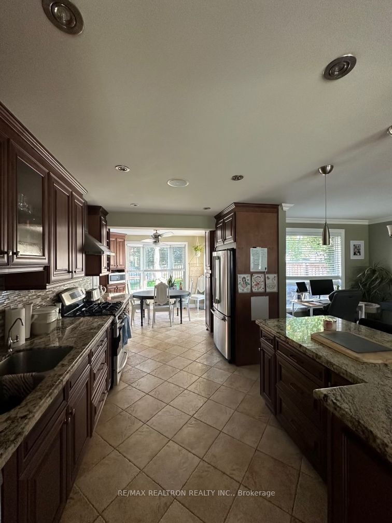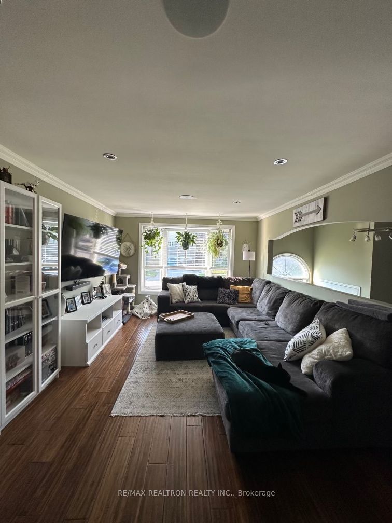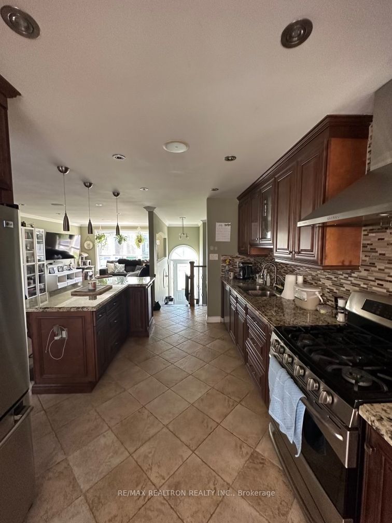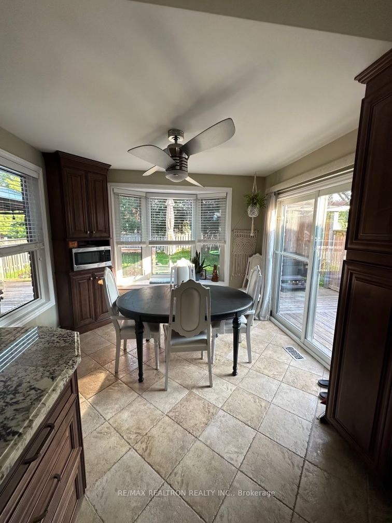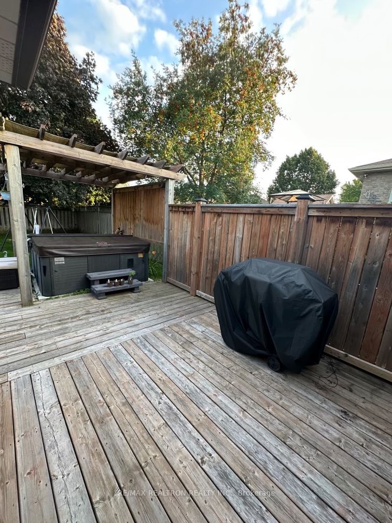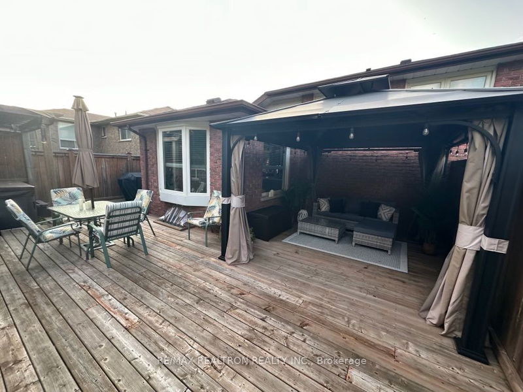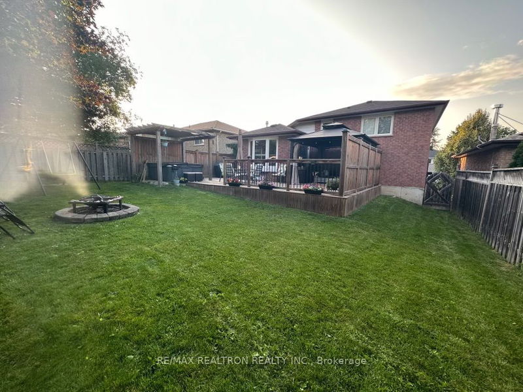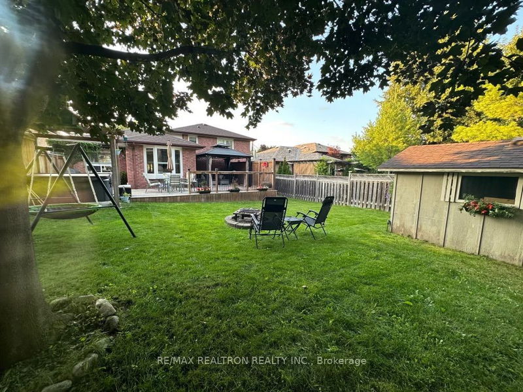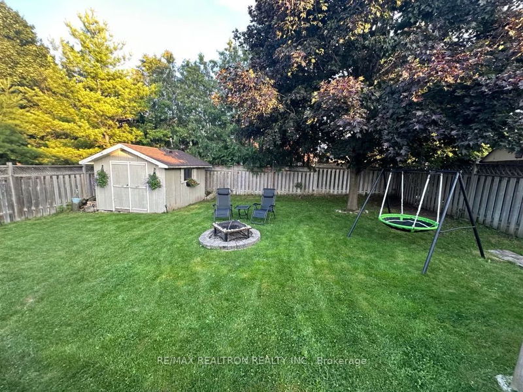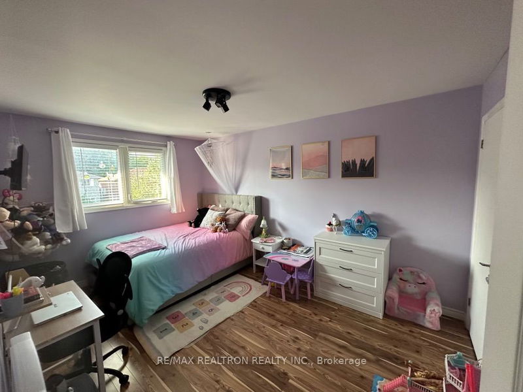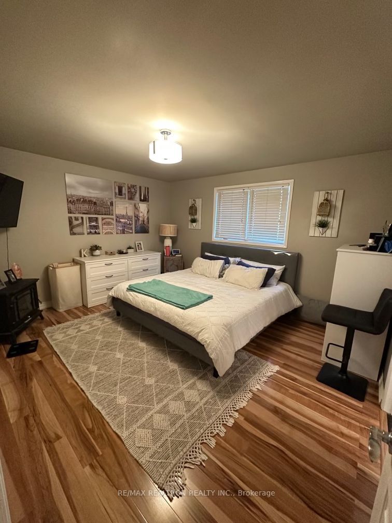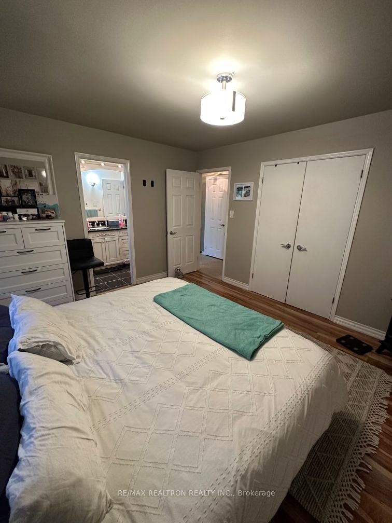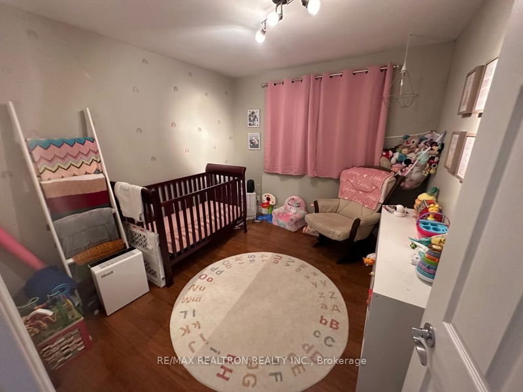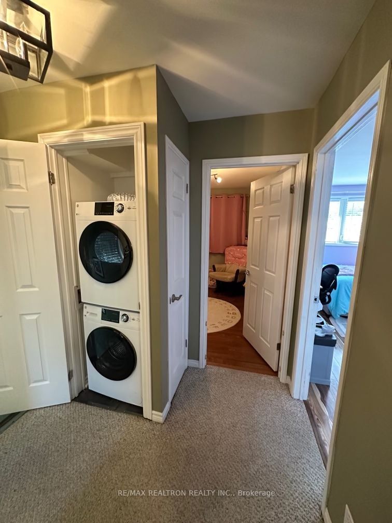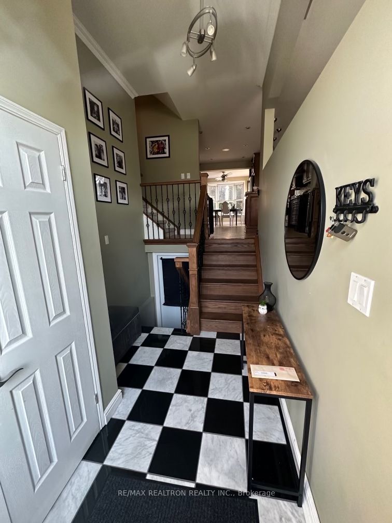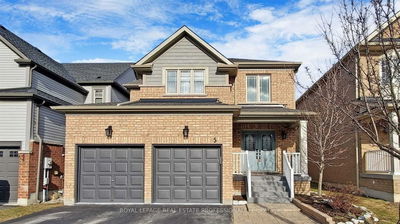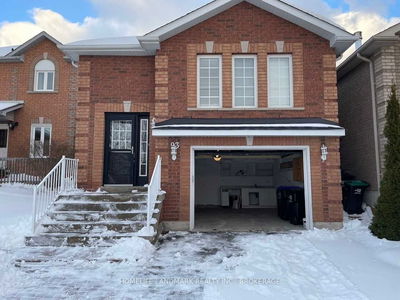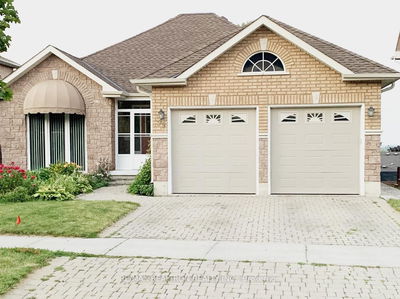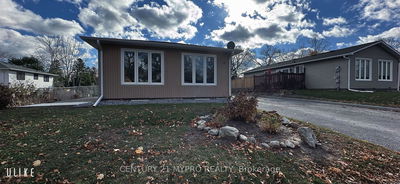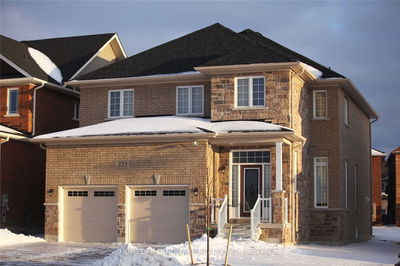Completley Remodelled Home, Open Concept Main Floor.Entertainers, Dream Layout, Custom Bright Kitchen Over Looking Family Room. Oversized Center Island & Granite Counter Tops. Upgraded Top To Bottom, Renovated Bathroom Heated Floor & Spacious Bedrooms. Private Backyard Fearuring A Hot Tub, Gazebo and Pergola
Property Features
- Date Listed: Thursday, July 20, 2023
- City: Bradford West Gwillimbury
- Neighborhood: Bradford
- Major Intersection: Line & Melbourne Dr
- Full Address: 485 Maplegrove Avenue, Bradford West Gwillimbury, L3Z 2W1, Ontario, Canada
- Kitchen: Main
- Living Room: Main
- Listing Brokerage: Re/Max Realtron Realty Inc. - Disclaimer: The information contained in this listing has not been verified by Re/Max Realtron Realty Inc. and should be verified by the buyer.


