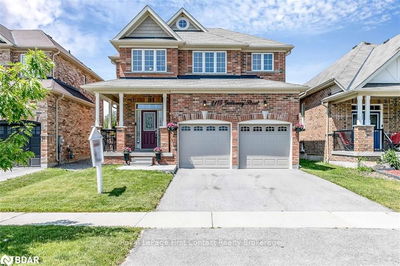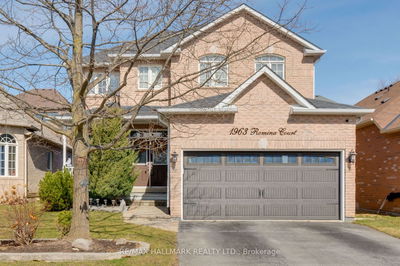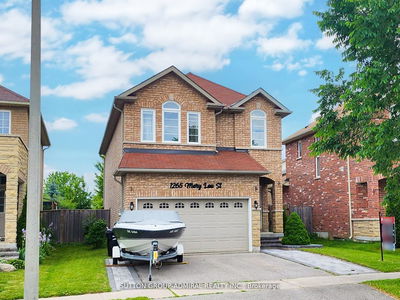Welcome To Our Brand New Fernbrook- Built Home Featuring 2367 Sq Ft Of Luxury Living Space. This Impressive 4 Bedroom, 4 Bath Home Sits On A Premium Lot With Many Upgrades Throughout The House Including 9" Smooth Ceiling On The Main Floor, Large Eat-In Kitchen With Center Island & Emerstone Quartz Countertop, Deep Upper Cabinet Above Fridge, Hardwood Flooring On the Main Floor With Hardwood Staircase With Black Steel Spindles, & 120 V Outlet on Middle Center Wall Of The Primary Bedroom for Future TV, The Open Concept Layout Connects The Kitchen, Family Room and Dinning Room. Second Floor, The Primary Bedroom Offers a WI Closet, A Clear Glass Enclosure With Dual Swing Clear Frameless Glass Shower Ensuite, Laundry Room & Every Bedroom Has An Ensuite/Jack & Jill Bath. The Basement Offers 5 Larger Basement Windows. This House Is Minutes Away From The Local School, Park, Lake Simcoe, Future Go Train Station And Yonge St.
Property Features
- Date Listed: Friday, July 21, 2023
- Virtual Tour: View Virtual Tour for 1394 Broderick Street
- City: Innisfil
- Neighborhood: Alcona
- Major Intersection: 6th Line/Webster Blvd.
- Full Address: 1394 Broderick Street, Innisfil, L9S 0P4, Ontario, Canada
- Living Room: Hardwood Floor, Large Window
- Family Room: Hardwood Floor, Large Window
- Kitchen: Ceramic Floor, Quartz Counter, Centre Island
- Listing Brokerage: Homelife/Bayview Realty Inc. - Disclaimer: The information contained in this listing has not been verified by Homelife/Bayview Realty Inc. and should be verified by the buyer.






















































