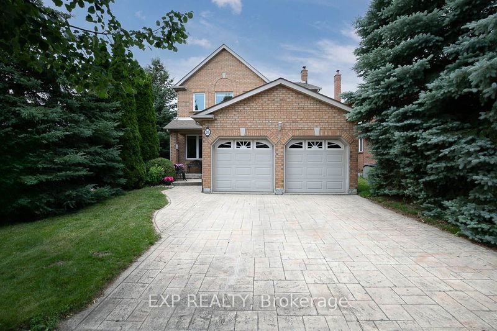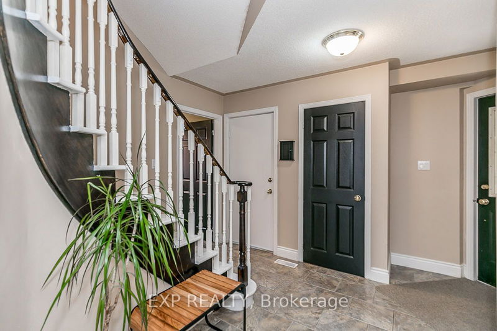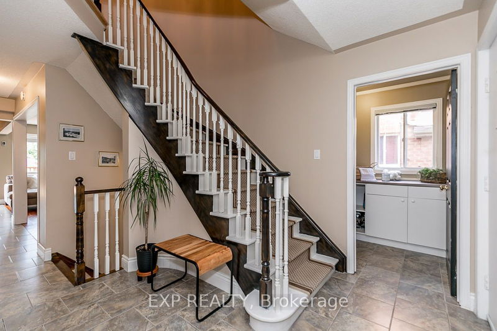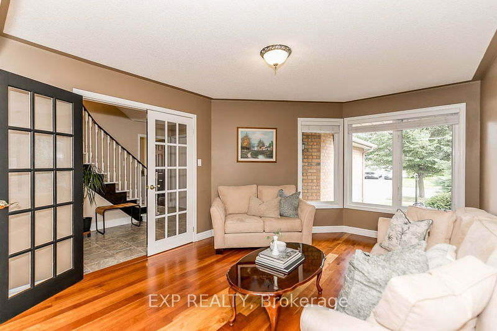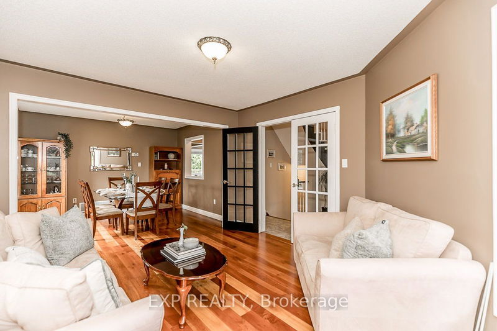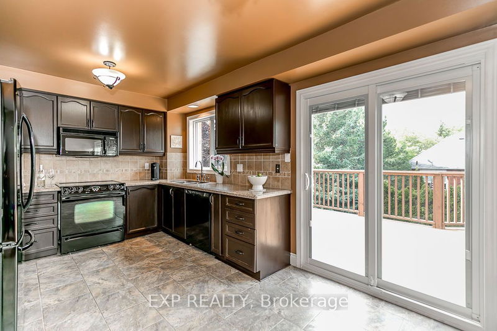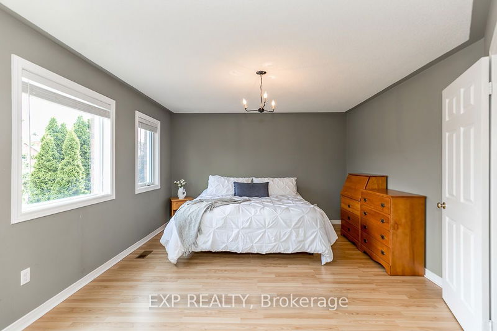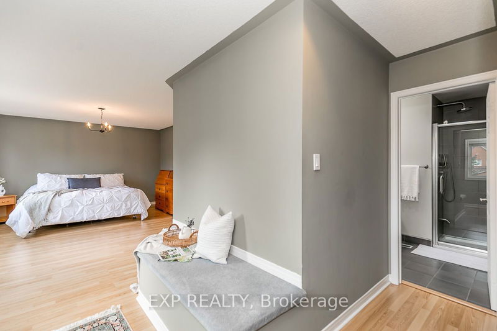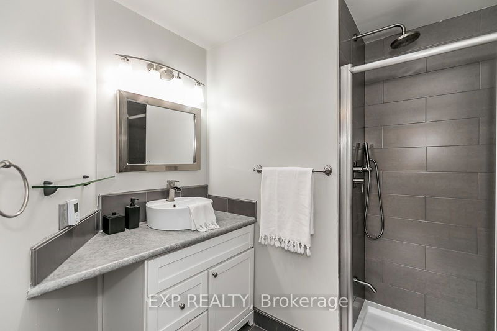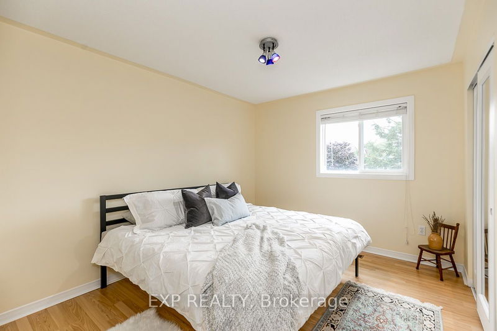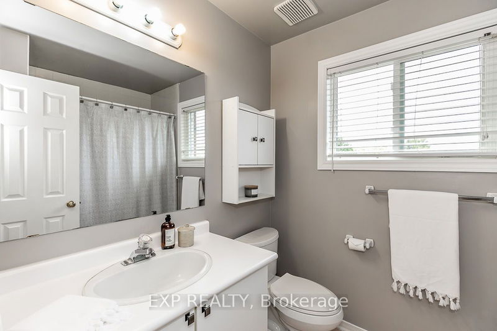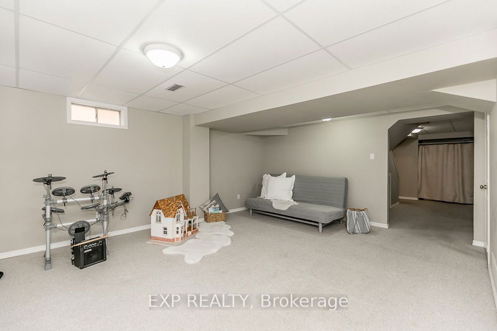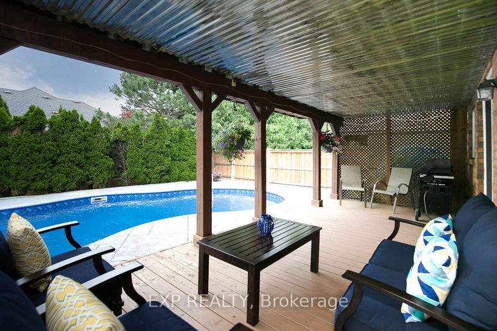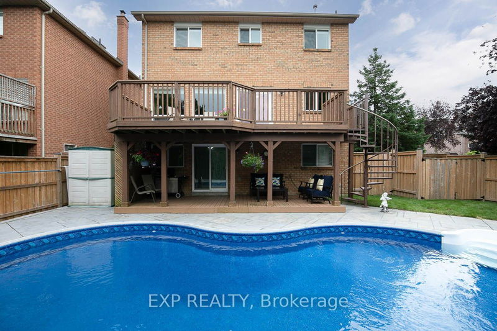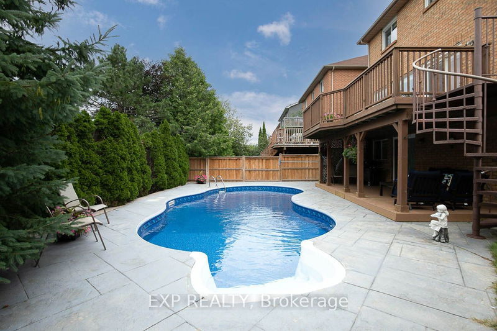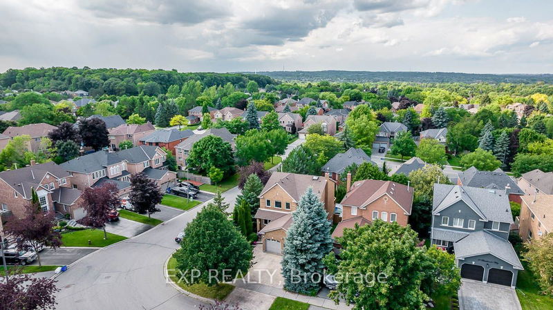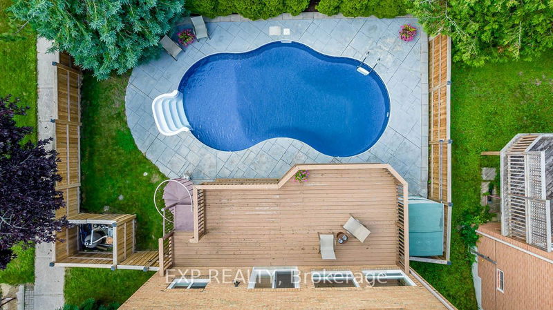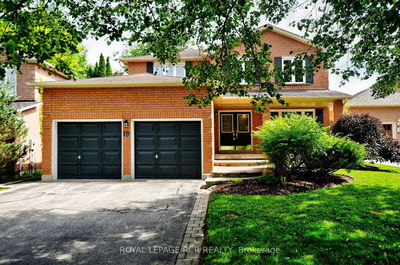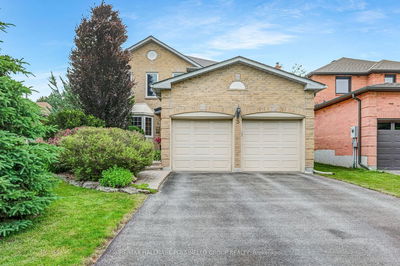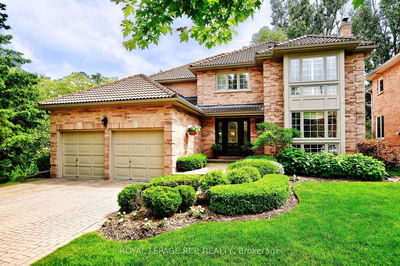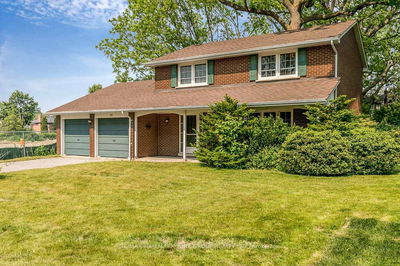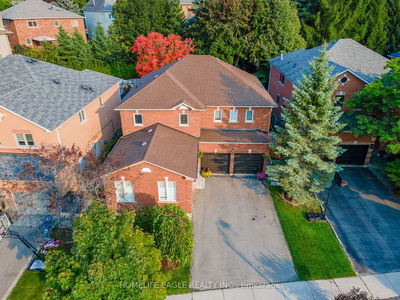Welcome home to this family friendly neighbourhood in the sought after Aurora Highlands. Pride of ownership shows in this over 2100sq feet of living space with everything you could need, including an inground pool to cool off in, a wood burning fireplace to cozy up too, convenient main floor laundry, a finished walk-out basement, custom cherry wood floors and heated ceramic floors throughout. The walk-out kitchen opens to the upper sundeck, featuring a spiral staircase leading down to a covered lower patio, mature trees, and a fully fenced yard, all sitting on a private corner lot and conveniently located in the heart of Aurora. Close to top schools, leisure facilities, golf, nature trails, farmers markets, town events.
Property Features
- Date Listed: Monday, July 24, 2023
- Virtual Tour: View Virtual Tour for 26 Beechbrooke Way
- City: Aurora
- Neighborhood: Aurora Highlands
- Major Intersection: Bathurst & Mcclellan
- Living Room: Hardwood Floor, Bay Window, French Doors
- Family Room: Hardwood Floor, Open Concept, Brick Fireplace
- Kitchen: Ceramic Floor, Quartz Counter, W/O To Deck
- Family Room: Broadloom, Finished, Open Concept
- Listing Brokerage: Exp Realty - Disclaimer: The information contained in this listing has not been verified by Exp Realty and should be verified by the buyer.

