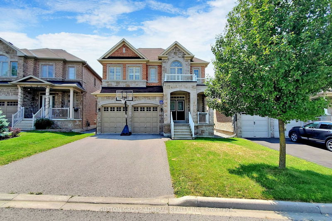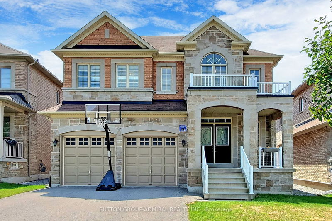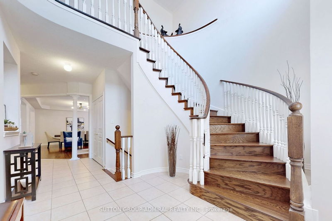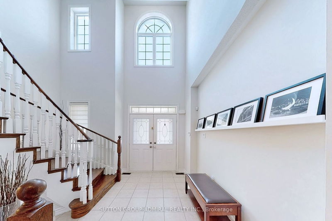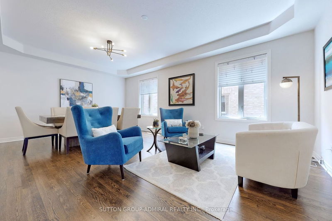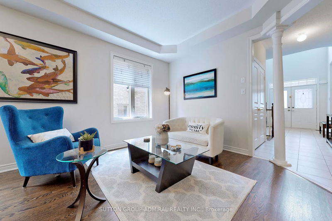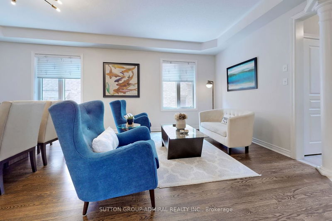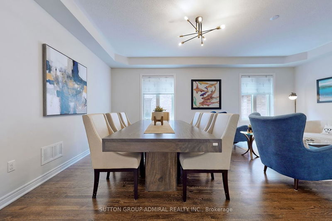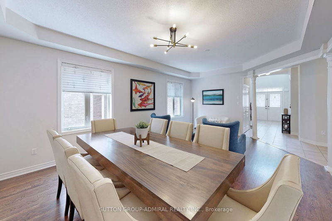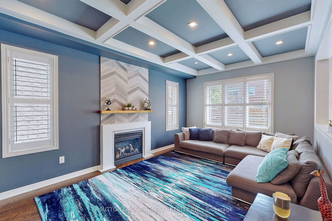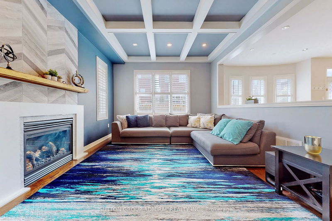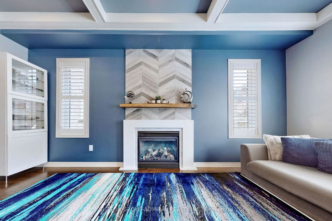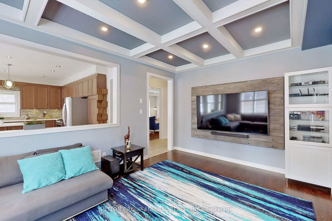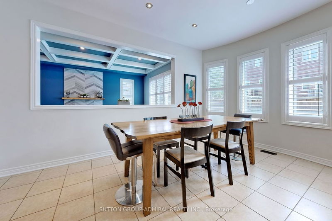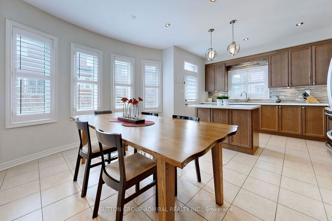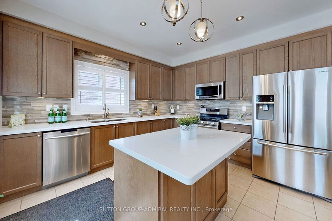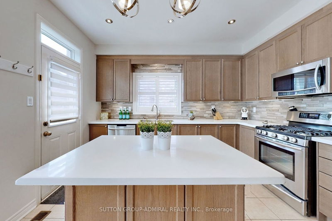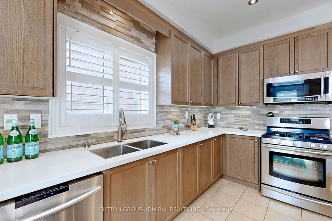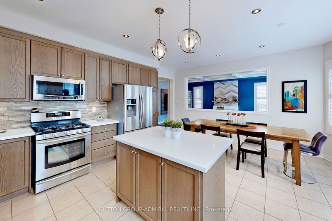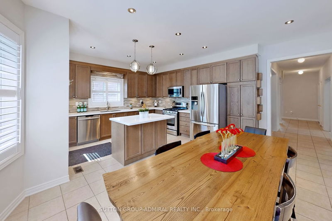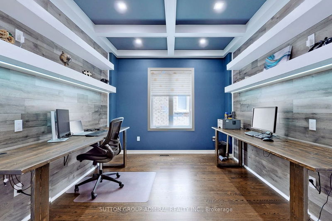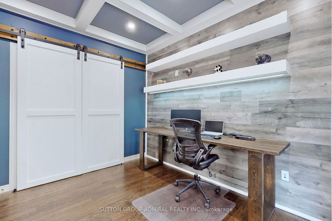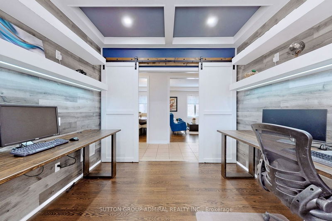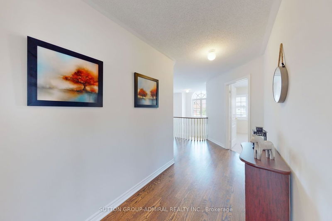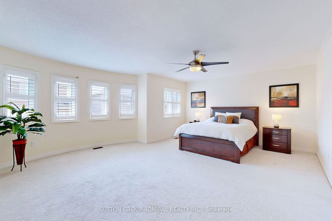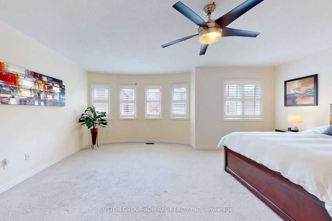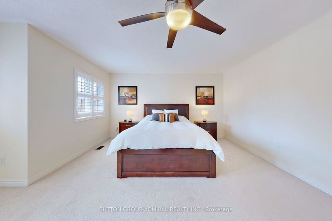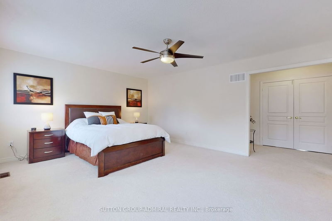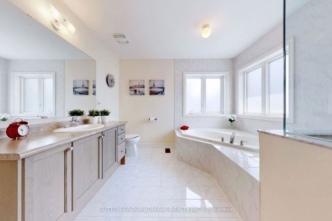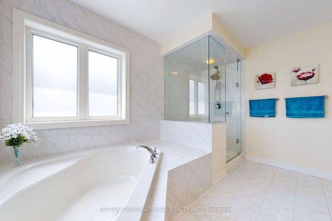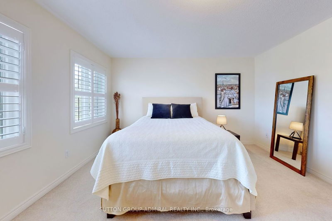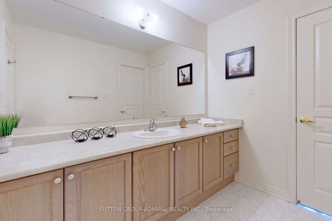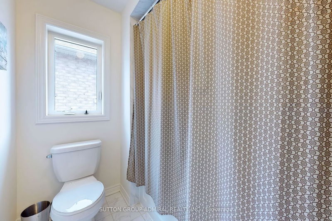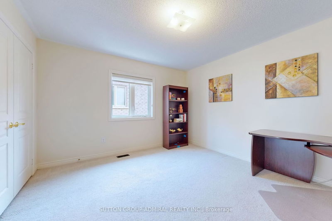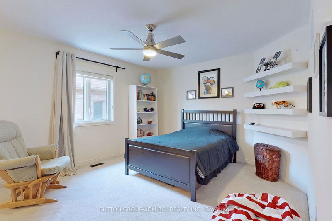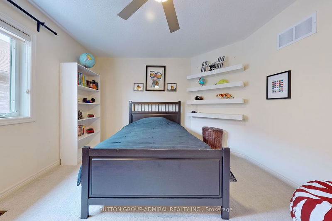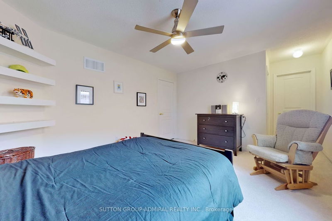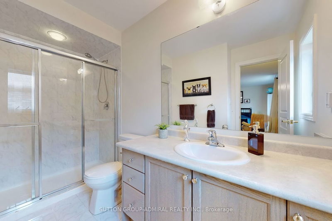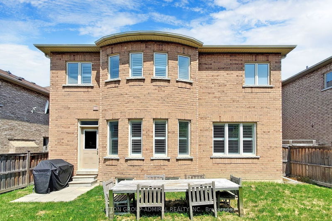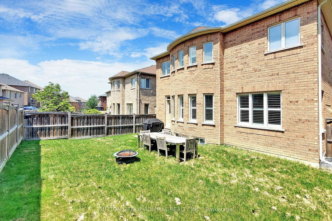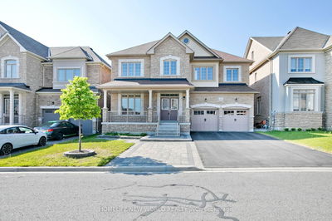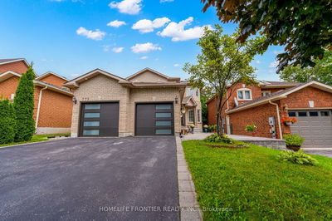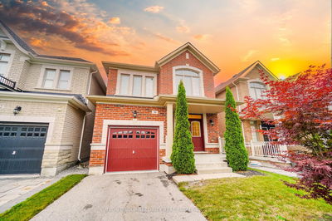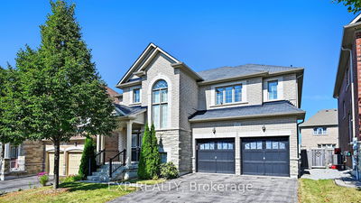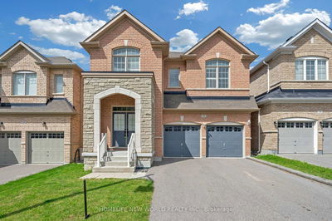1159 McTavish, where elegance meets extravagance, and living is sweeter than a Honey Crisp Apple; irresistibly delectable and a feast for the senses! Our Sun-filled journey begins in the foyer with cathedral ceilings, followed by the combination living and dining rms- the perfect backdrop for entertaining friends/loved ones.Your work-life balance will flourish with the inclusion of a main flr ultra modern office space, inspiring productivity and creativity.(Sliding barn door/custm accent walls).Super Sized family chef's kitchen,complete with S/S appl's, quartz cntrs, centr islnd & w/o to yrd. Ohhhhh the family rm, waffled ceilings, custm Fireplace wall & pass thru to kit...honestly this family rm should have followers and its own instagram page!Venture upstairs to discovr spacious bdrms, accompanied by ens. or Jack/Jill wshrms.The crown jewel is the ultra pvt primary, w/ a spa-like ensuite fit for royalty and a gigantic walk-in clst..it's time to indulge your inner fashionista.
Property Features
- Date Listed: Friday, July 21, 2023
- Virtual Tour: View Virtual Tour for 1159 Mctavish Drive
- City: Newmarket
- Neighborhood: Stonehaven-Wyndham
- Major Intersection: Leslie St./Cenotaph Blvd
- Full Address: 1159 Mctavish Drive, Newmarket, L3X 0A7, Ontario, Canada
- Kitchen: Stainless Steel Appl, Centre Island, W/O To Yard
- Family Room: Gas Fireplace, Coffered Ceiling, Hardwood Floor
- Living Room: Combined W/Dining, Hardwood Floor, Window
- Listing Brokerage: Sutton Group-Admiral Realty Inc. - Disclaimer: The information contained in this listing has not been verified by Sutton Group-Admiral Realty Inc. and should be verified by the buyer.

