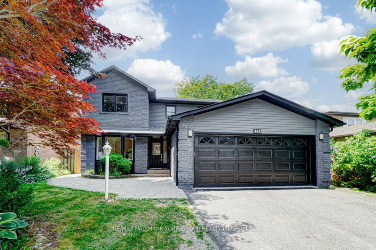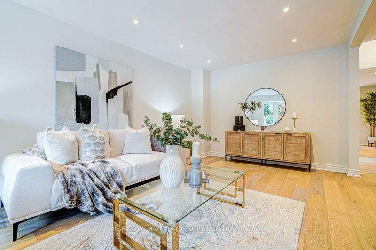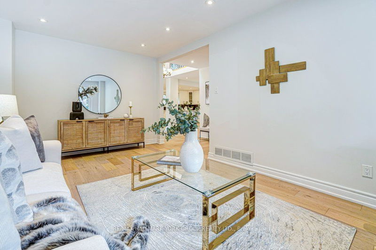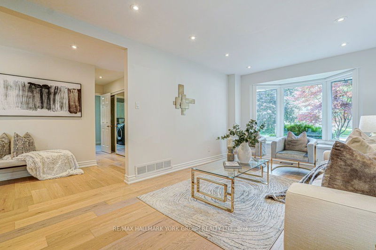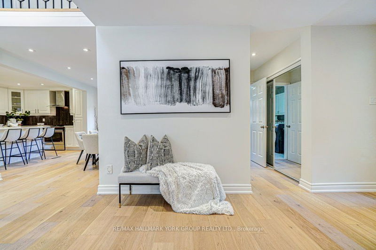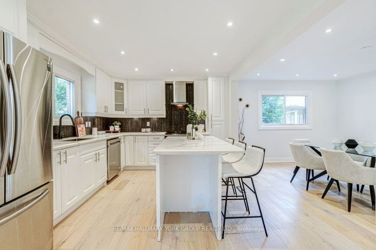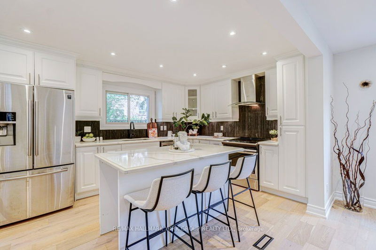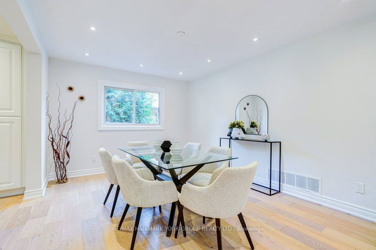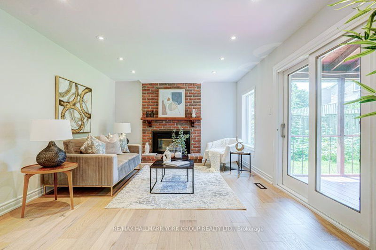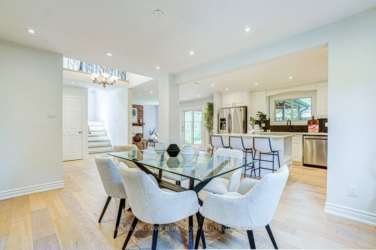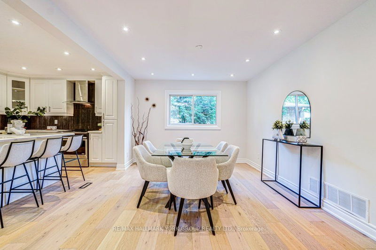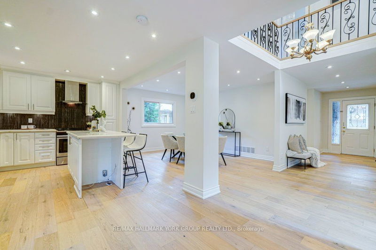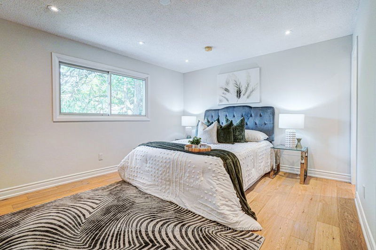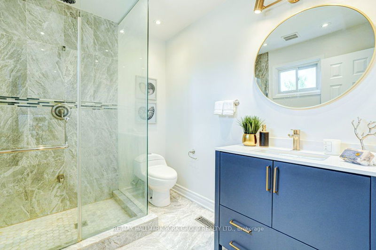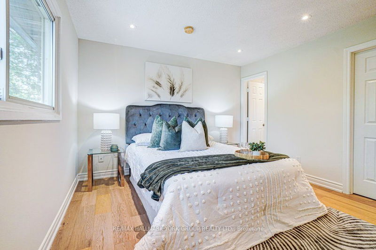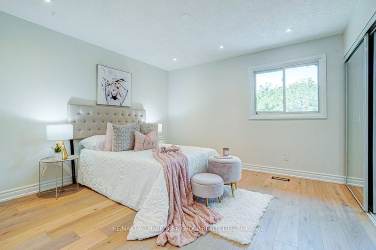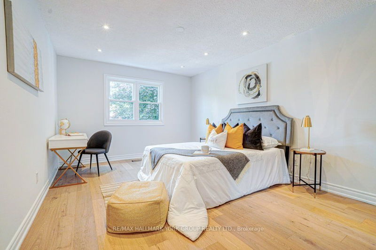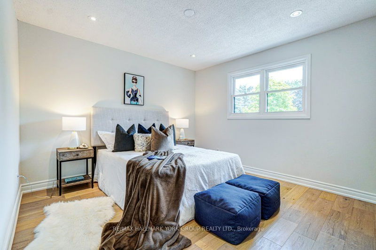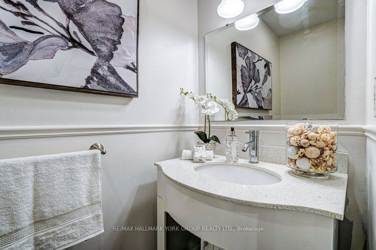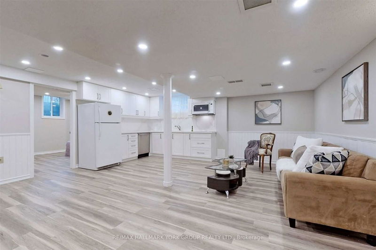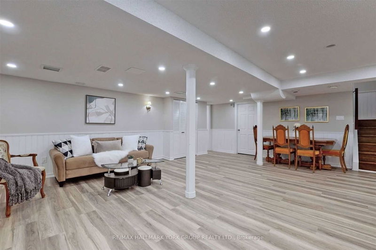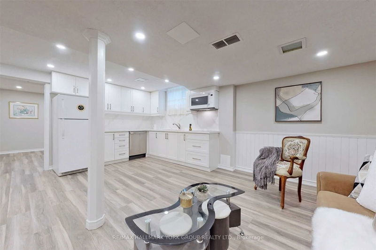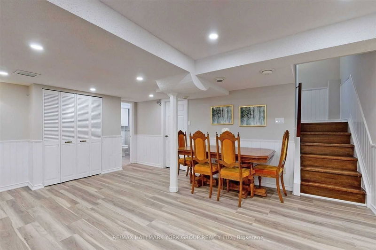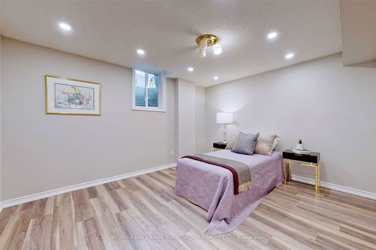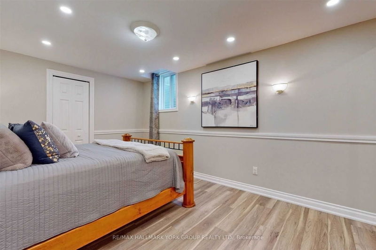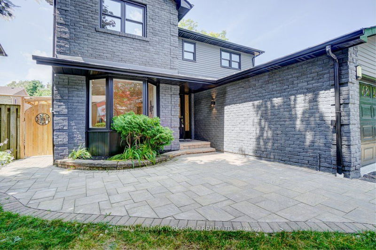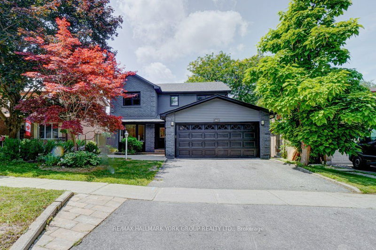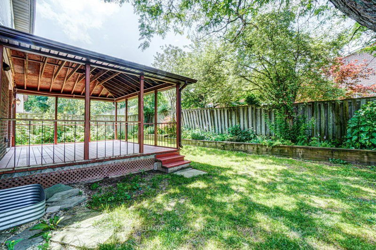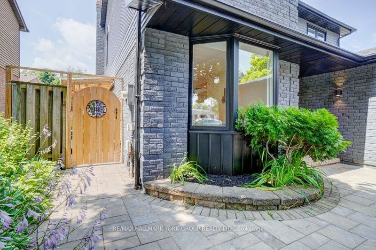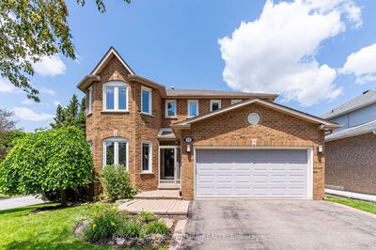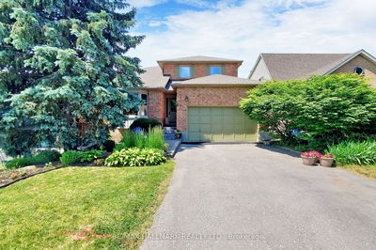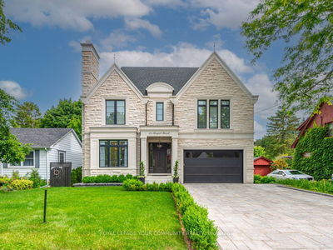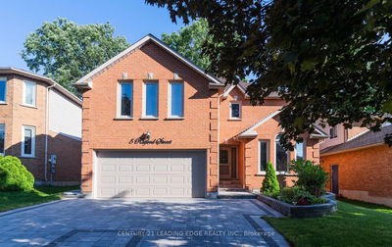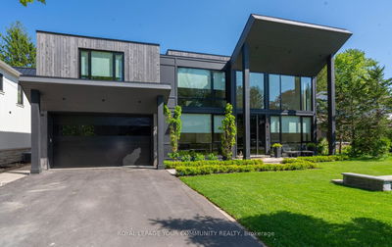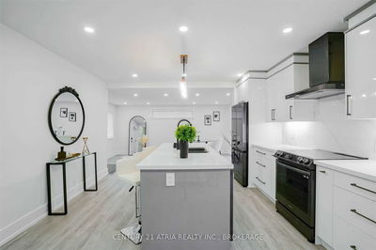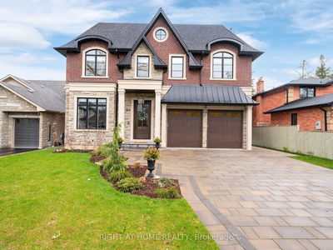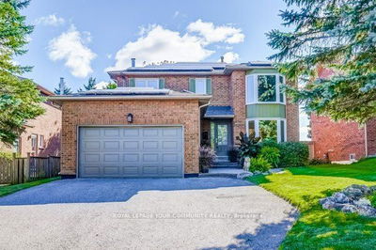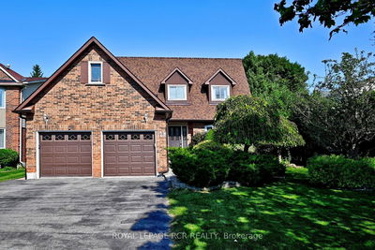Fantastic Fascinating Layout 4+2 Bedrooms Detached House With A 2 Bedroom Basement Apartment And A Separate Entrance, The Basement Apartment Passed All The Inspection With The Town Of Aurora, Double Car Garages Located On A Quiet Family Friendly Street, Fully Renovated With High-Quality Materials Top To Bottom 2019 and 2023! Brand New Hardwood Throughout In Main and Second Floor July 2023, Washer& Dryer 2020, Ac 2020, Attic Insulation 2020, Interlock 2020, Tankless Water Heater 2020 (Owned)-Shingles July 2023, Fresh Paint Throughout July 2023, Garage Floor Epoxy July 2023.Exterior Paint July 2023. Do Not Miss This Property, It won't Last Long!!
Property Features
- Date Listed: Tuesday, July 25, 2023
- Virtual Tour: View Virtual Tour for 162 Walton Drive
- City: Aurora
- Neighborhood: Aurora Village
- Major Intersection: Yonge St / Batson Dr
- Living Room: Hardwood Floor, Bay Window, Pot Lights
- Family Room: Hardwood Floor, Fireplace, Walk-Out
- Kitchen: Hardwood Floor, Granite Counter, Combined W/Family
- Living Room: Laminate, Combined W/Kitchen, Large Window
- Listing Brokerage: Re/Max Hallmark York Group Realty Ltd. - Disclaimer: The information contained in this listing has not been verified by Re/Max Hallmark York Group Realty Ltd. and should be verified by the buyer.

