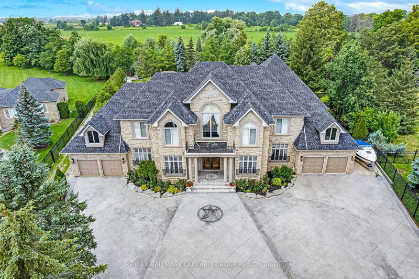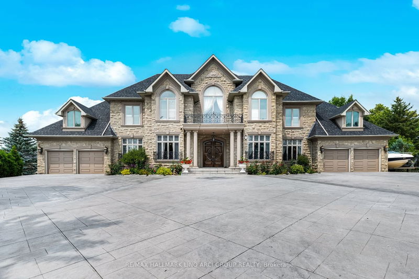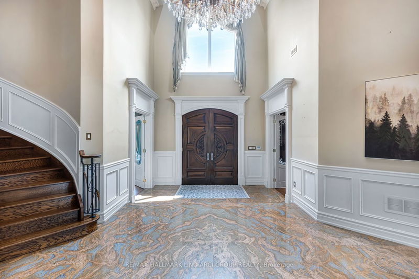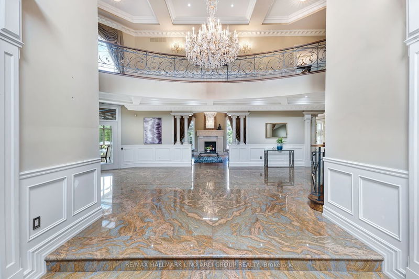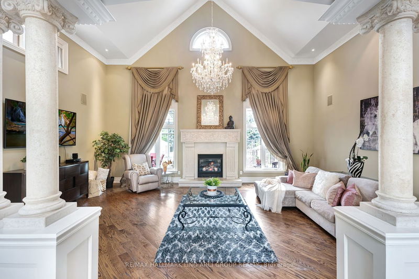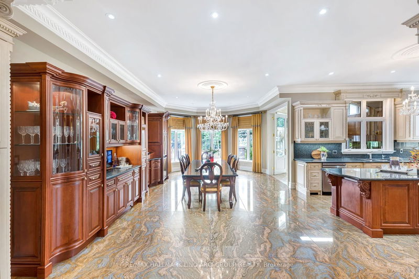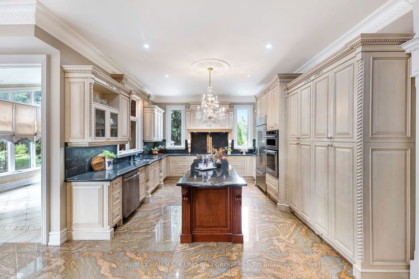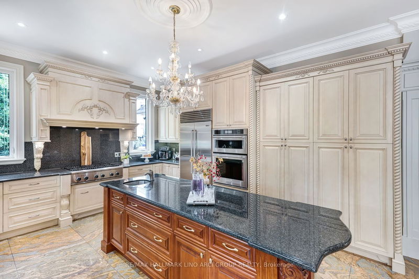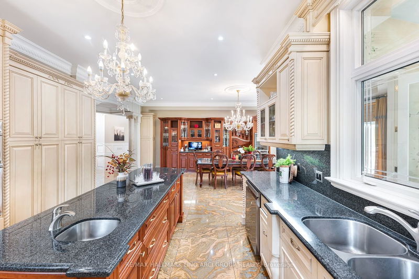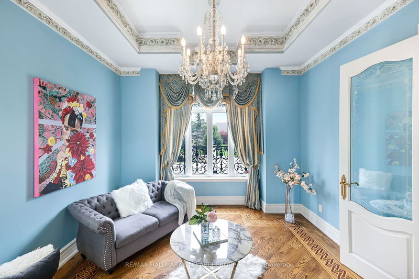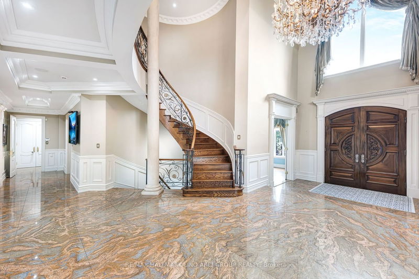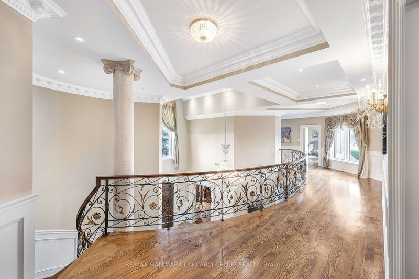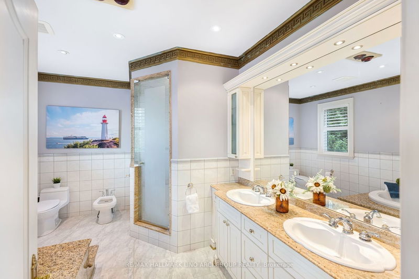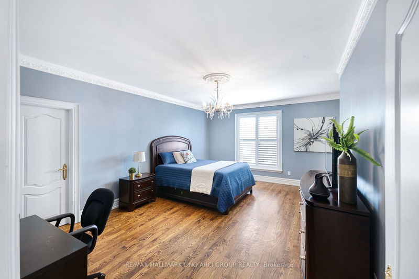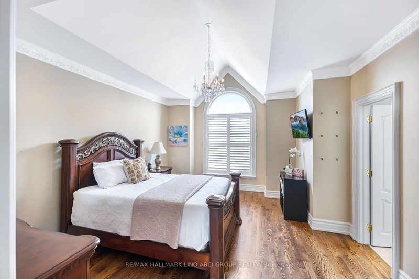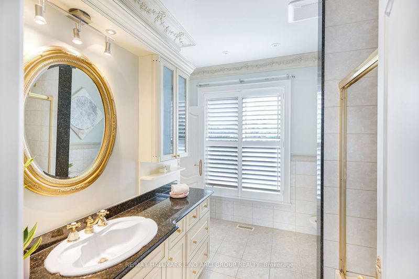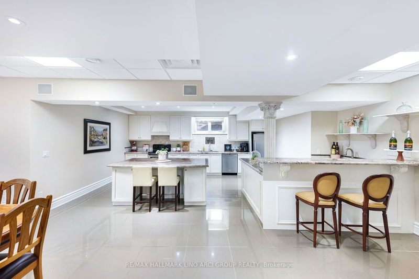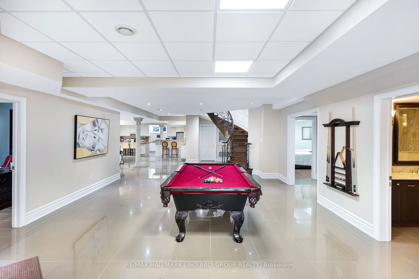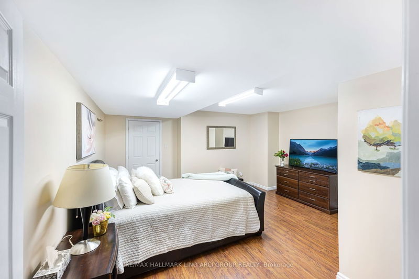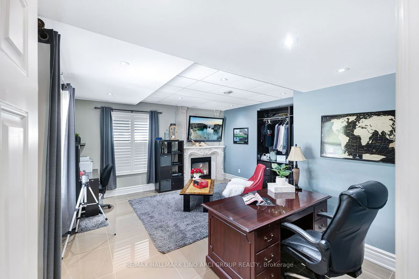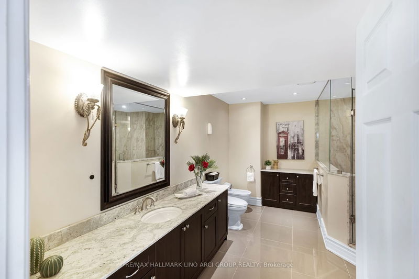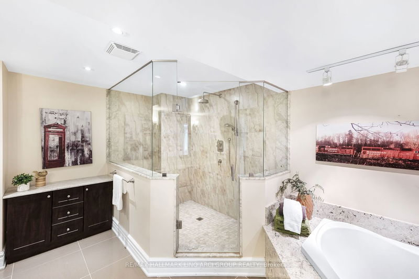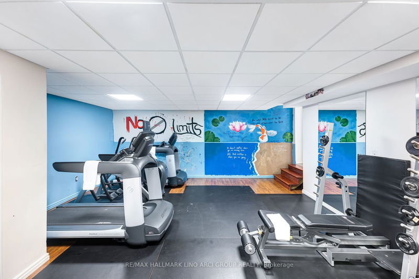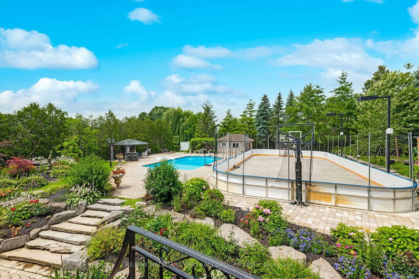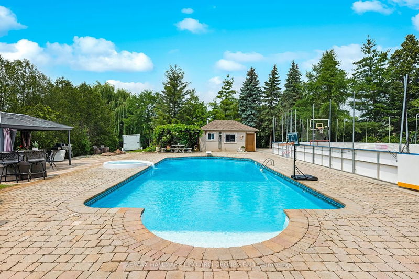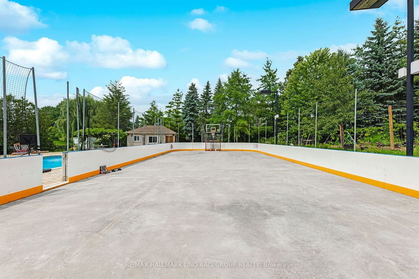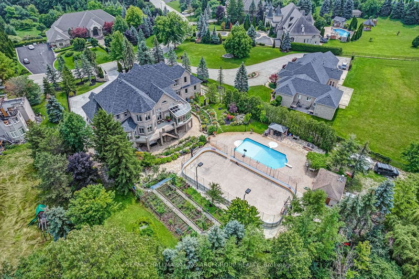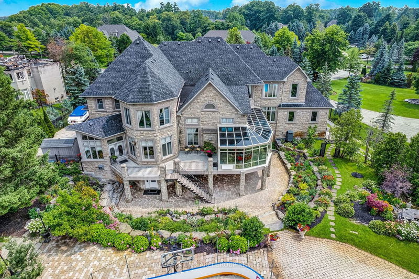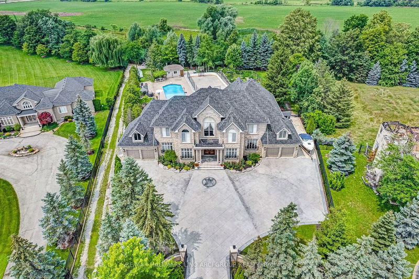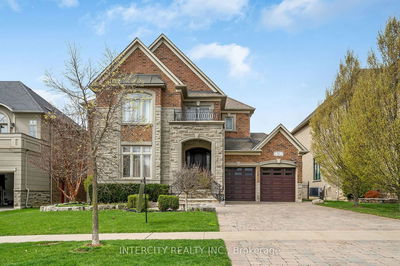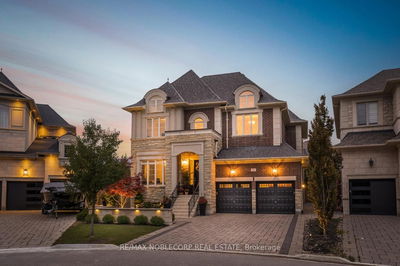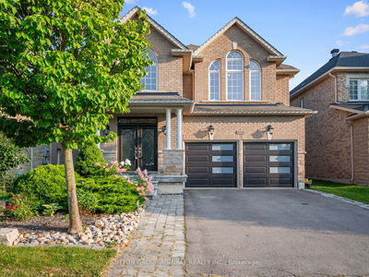*Wow!*Absolutely Gorgeous Custom Built Kleinburg Beauty Nestled In The Prestigious Vaughanwood Estates Enclave*An Entertainer's Dream Home!*Majestic Curb Appeal With A Private Gated Entrance, Lavishly Landscaped, 4 Car Garage, Heated Saltwater Swimming Pool, Hot Tub, Basketball Court, Ice Rink & Lush Gardens*Masterfully Designed Grand Cathedral Ceiling Foyer*Vaulted Ceiling Family Room With Gas Fireplace*Stunning Chef Inspired Kitchen With, Built-In Stainless Steel Appliances, 6 Burner Gas Stove, Bookmatched Granite Counters & Backsplash, Centre Island & Tranquil Sunroom Overlooking Pool*Formal Dining, Living & Office Rooms With French Doors*Amazing Master Retreat With His & Hers Walk-In Closets, 7 Piece Ensuite, Bidet & Whirlpool Soaker Tub*All Bedroom Access Bathrooms*Professionally Finished Walkout Basement With Porcelain Floors, Recreation Room, Billiards Room, Kitchen, Wetbar, Exercise Room, 2 Bedrooms & Bathroom*Escape To Your Breathtaking Backyard Oasis With Outdoor Shower*
Property Features
- Date Listed: Friday, July 28, 2023
- Virtual Tour: View Virtual Tour for 76 Abbruzze Court
- City: Vaughan
- Neighborhood: Kleinburg
- Major Intersection: Weston/Teston
- Full Address: 76 Abbruzze Court, Vaughan, L4L 8Z1, Ontario, Canada
- Family Room: Hardwood Floor, Gas Fireplace, Vaulted Ceiling
- Living Room: Hardwood Floor, Coffered Ceiling, French Doors
- Kitchen: B/I Appliances, Granite Counter, Custom Backsplash
- Listing Brokerage: Re/Max Hallmark Lino Arci Group Realty - Disclaimer: The information contained in this listing has not been verified by Re/Max Hallmark Lino Arci Group Realty and should be verified by the buyer.

