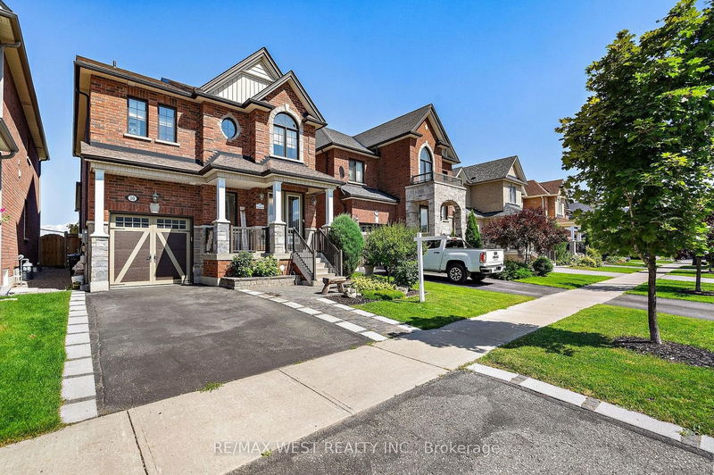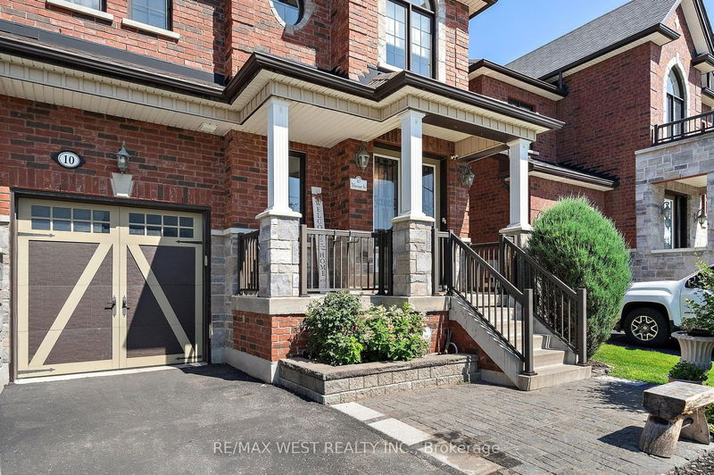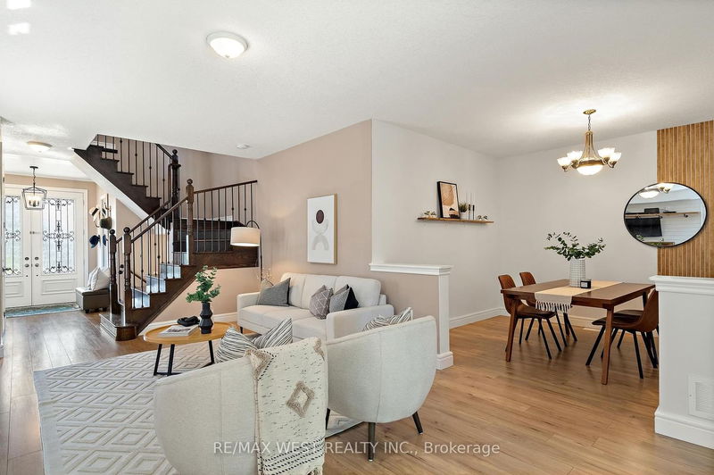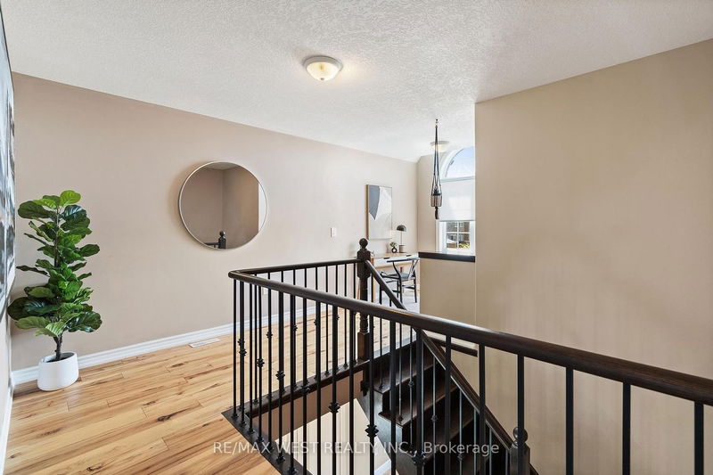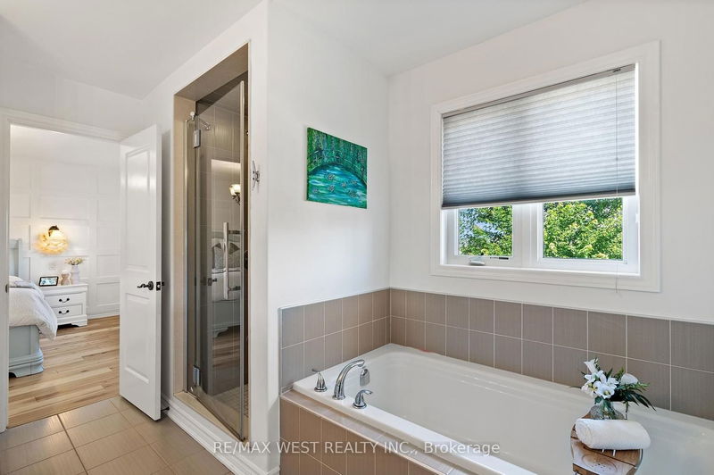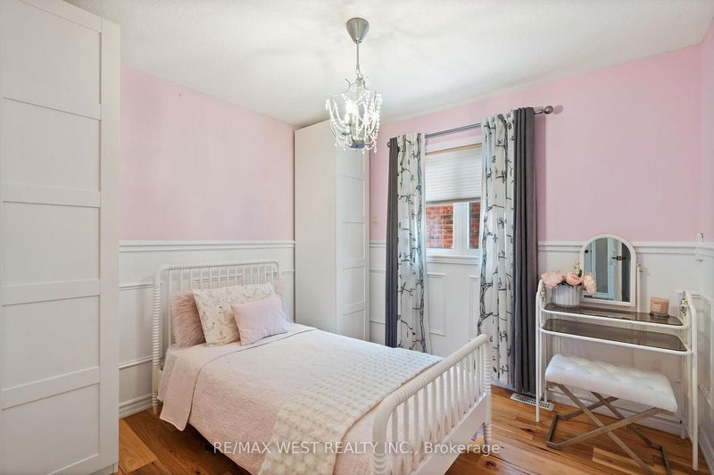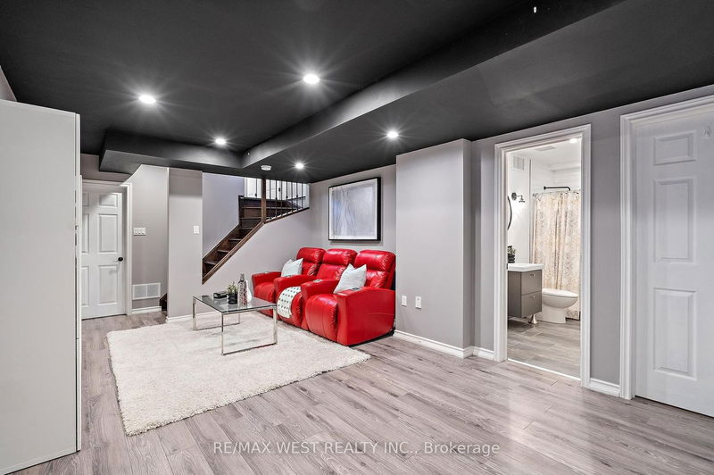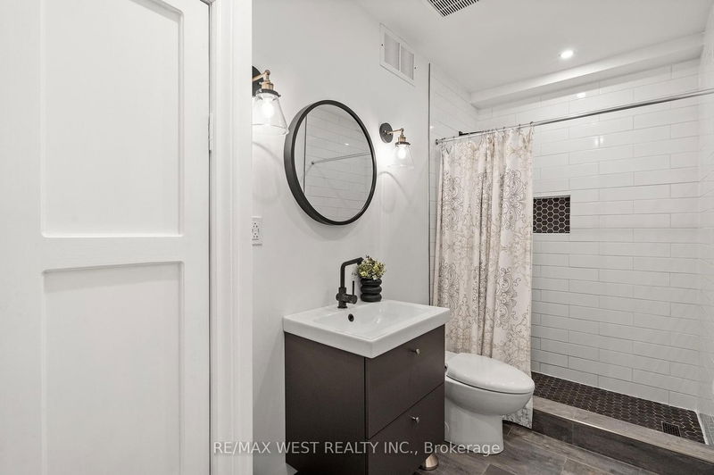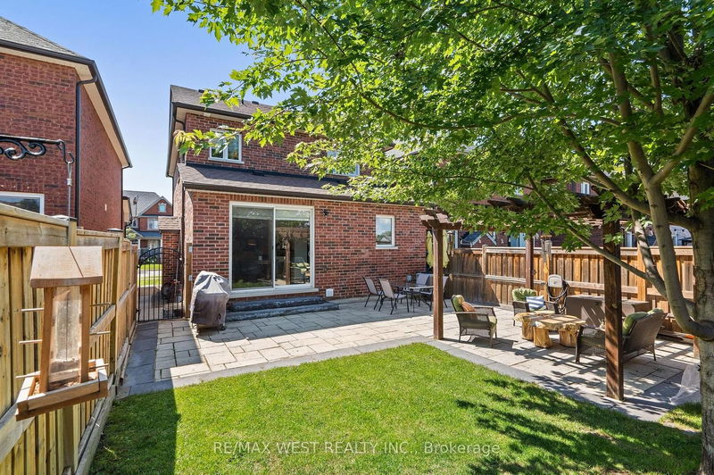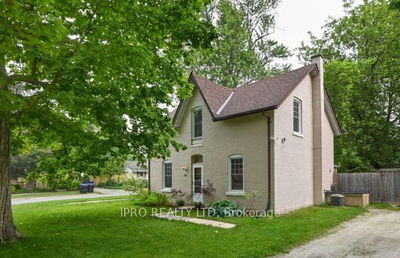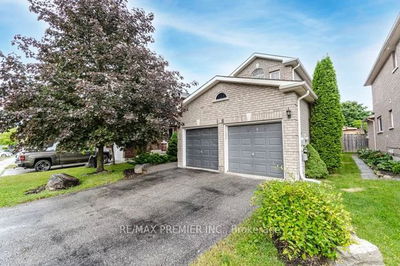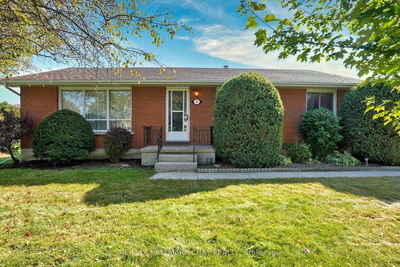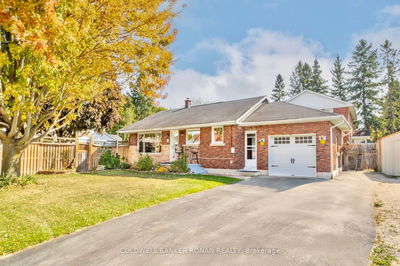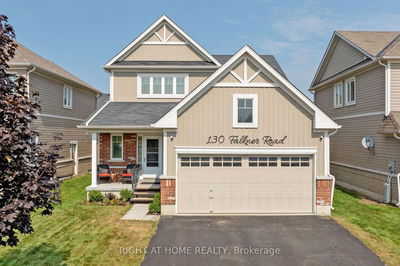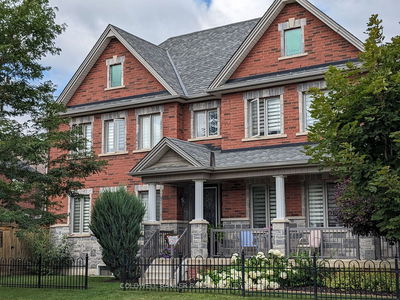The Family Home You Have Been Waiting For! This Beautiful Detached Home Is Fully Renovated From Top To Bottom With A Fantastic Floor Plan And Tasteful Finishes! Enjoy 9Ft Ceilings Throughout, Open Concept Living and Dining Room Large Enough To Host The Entire Family, Especially With Your Gourmet Size Kitchen. 2nd Floor Features 3 Generous Size Bedrooms Plus An Open Concept Loft Perfect For An Office. Fully Finished Basement Could Be Used As An Inlaw Suite W/ 3pc Bathroom and Additional Bedroom. Take In The Sun and Fresh Air While Out In Your Landscaped Backyard! Widened Driveway Perfect for 2 Cars!
Property Features
- Date Listed: Tuesday, August 01, 2023
- Virtual Tour: View Virtual Tour for 10 Morrison Avenue
- City: New Tecumseth
- Neighborhood: Alliston
- Full Address: 10 Morrison Avenue, New Tecumseth, L9R 0H4, Ontario, Canada
- Living Room: Main
- Kitchen: Main
- Listing Brokerage: Re/Max West Realty Inc. - Disclaimer: The information contained in this listing has not been verified by Re/Max West Realty Inc. and should be verified by the buyer.

