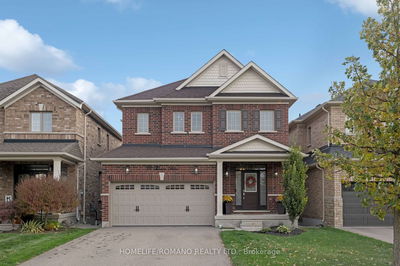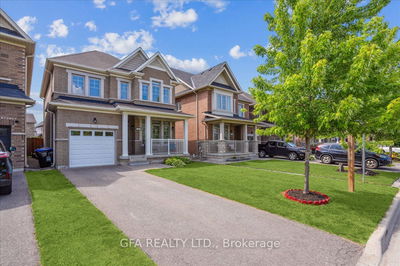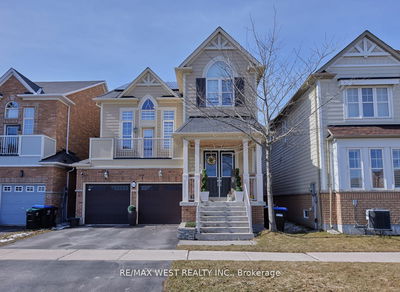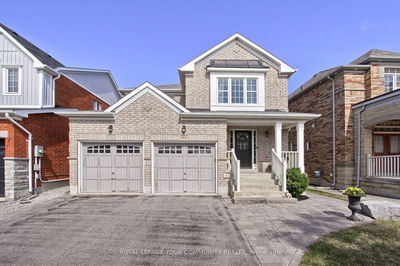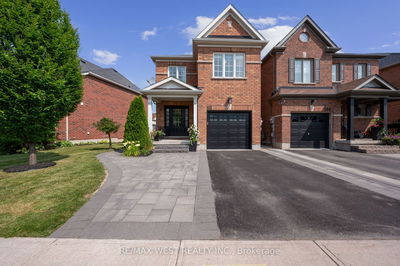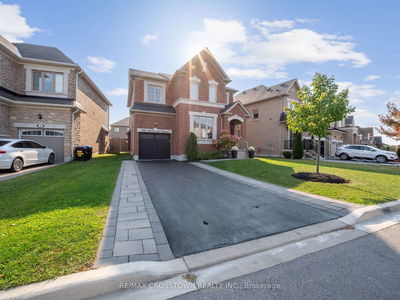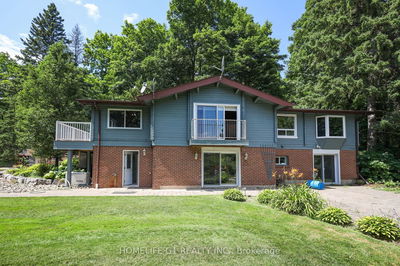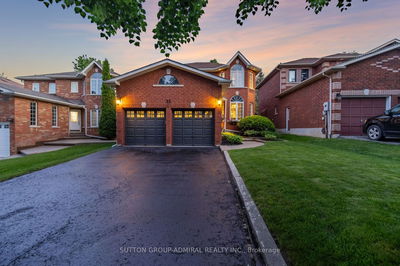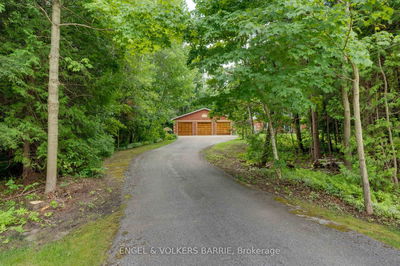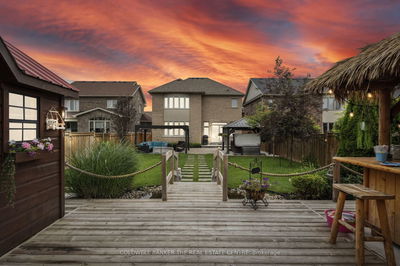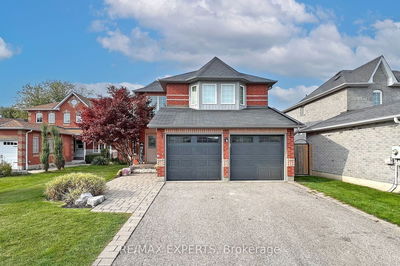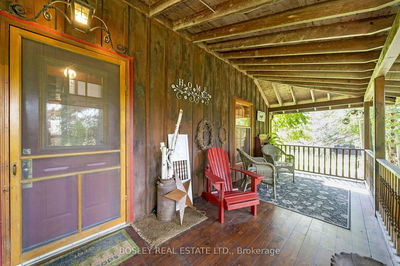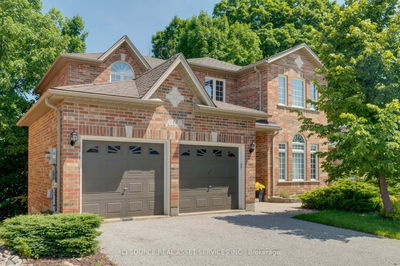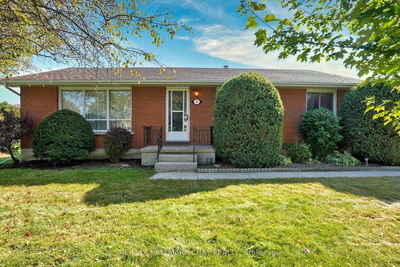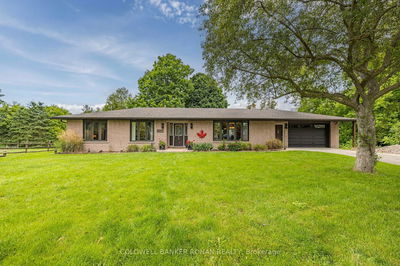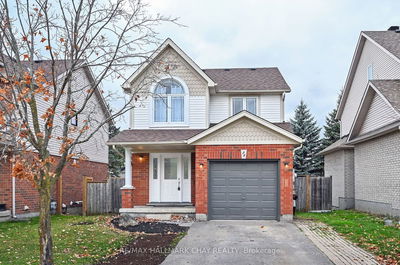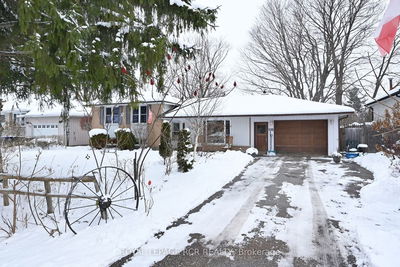Location is key when it comes to this stately century home in historic downtown Alliston. Take in the exterior's exquisite architectural details and lush grounds before entering through a welcoming covered front porch & into the foyer with its attention grabbing period lighting, wood flooring & hardwood banister. Wood flooring continues throughout the main floor's spacious & sun-drenched living & dining rooms. The kitchen balances modern elegance with timeless taste & features a sunny breakfast nook, LED pot lighting & stainless steel appliances including a new induction stove (2023). The main floor also boasts an updated 3-pc bathroom w/ tub & a family room in the rear of the home - with a freestanding gas fireplace (2021) - that walks out to the covered patio & sundeck. The family room also features interior access to the 600+sqft drive-thru garage w/ gas heater. Or take the stairs up to the cozy loft/den, perfect for a home office or 4th bedroom. 3 well-sized bedrooms occupy the 2nd floor with wood flooring & the newly renovated (2024) 3pc bathroom, historically designed, featuring hand-cut porcelain Victorian floor tiles along with period sconces & medicine cabinet. The spacious walk-in shower combines classic aesthetics w/ modern functionality. Sitting on an in-town 1/4 acre lot provides ample opportunity for a variety of uses. Entertain at home or make the short walk to the main strip to enjoy everything that Alliston has to offer!
Property Features
- Date Listed: Monday, October 07, 2024
- Virtual Tour: View Virtual Tour for 40 CENTRE Street
- City: New Tecumseth
- Neighborhood: Alliston
- Major Intersection: Centre St South of Victoria St
- Full Address: 40 CENTRE Street, New Tecumseth, L9R 1G8, Ontario, Canada
- Living Room: Main
- Kitchen: Main
- Family Room: Main
- Listing Brokerage: Royal Lepage Meadowtowne Realty Inc., Brokerage - Disclaimer: The information contained in this listing has not been verified by Royal Lepage Meadowtowne Realty Inc., Brokerage and should be verified by the buyer.




