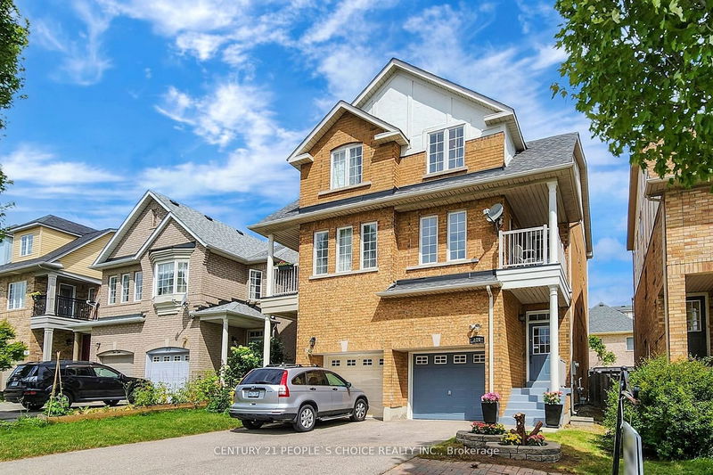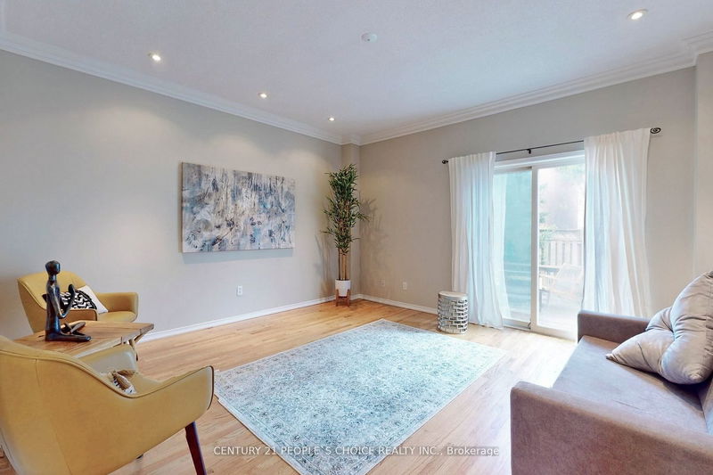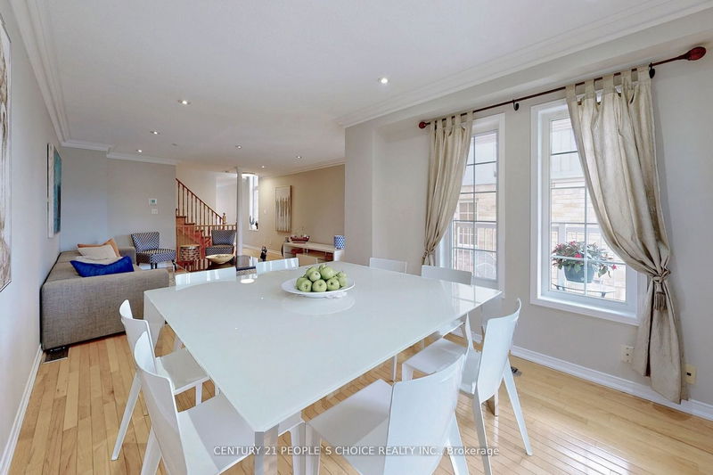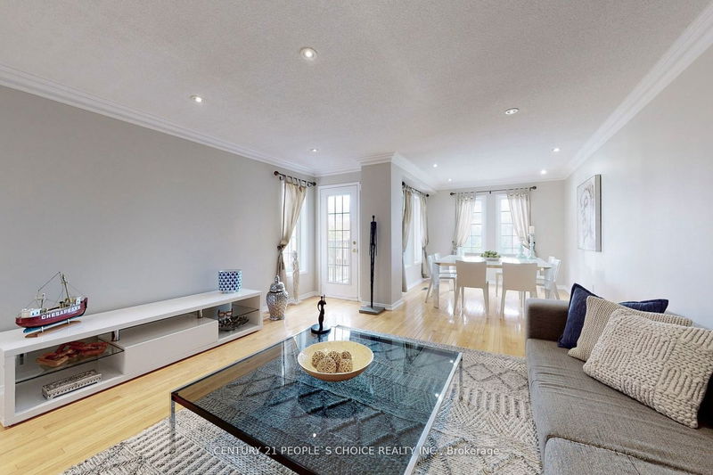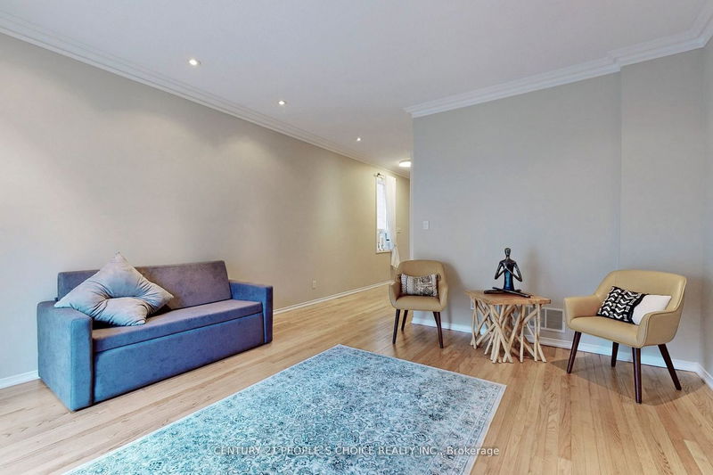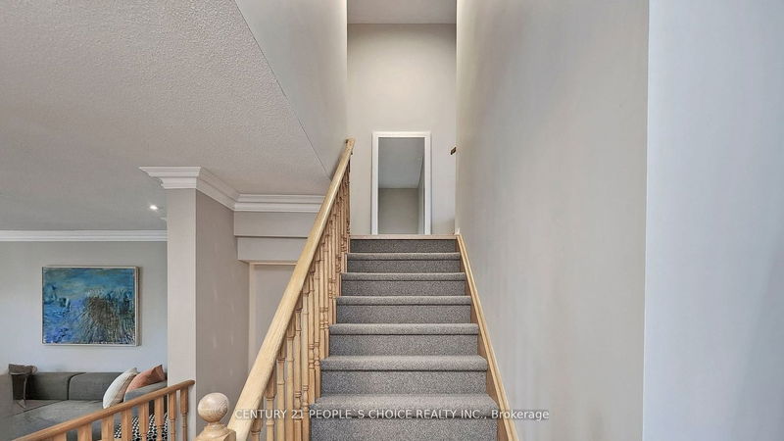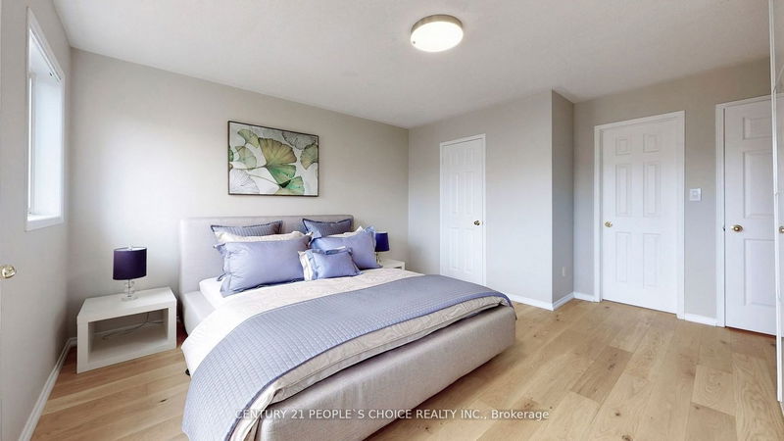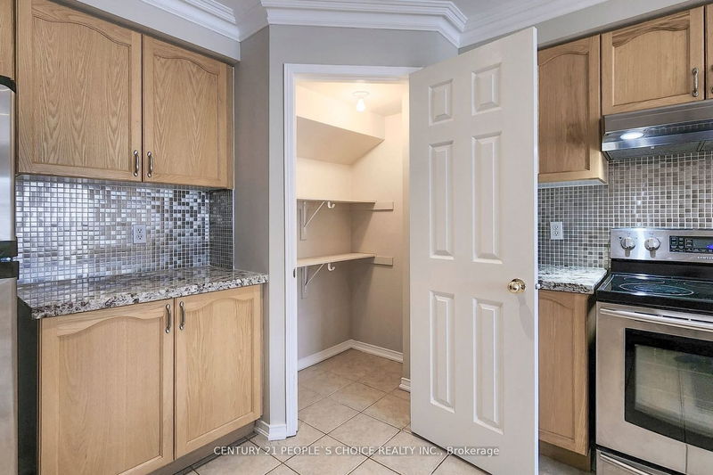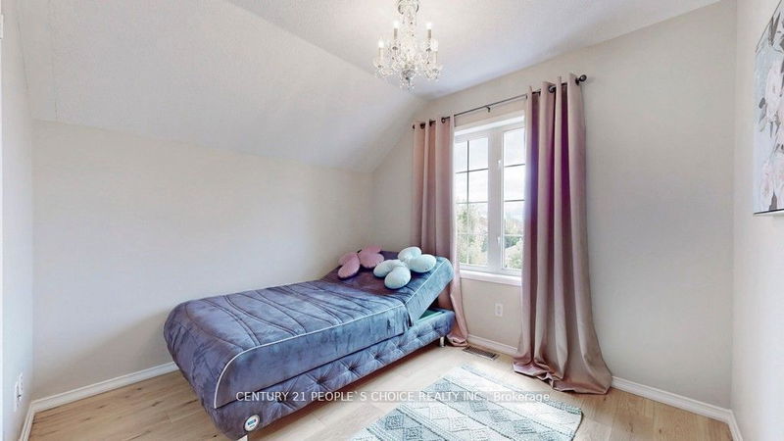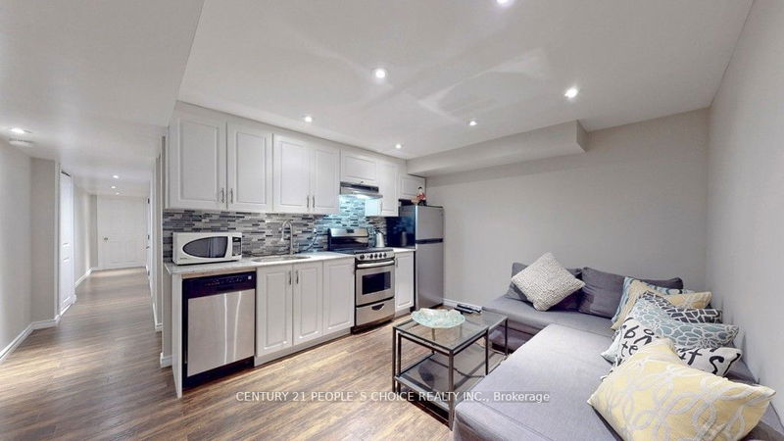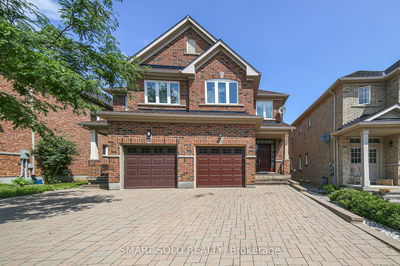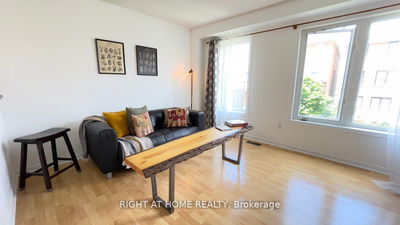This Stunning Spotless, Bright, Semi- Detached Home Located in the Prestigious Thornhill Wood Community. This Freshly painted & Upgraded home offers 4 Bdrms ,4 Washrooms w/ Quarts Counter w/9 Ft Ceiling .Potlights ,Crown molding & Hardwood Floors Thru-out . Living/Dining open concept with access to Balcony . Modern Kitchen W/ Granite Counter, B/Splash , Pantry,large center Island& Spacious breakfast area.Large Prime Bedroom w/4Pcs Ensuite. Family Rm W/Cozy Sitting area, W/Walk Out To the Deck. Beautifully Finished Basement W/Great Rm, Private Kitchen ,Bdrm W/3 Pc Ensuite & A Separate Laundry. Walking Distance To Top Ranked Schools, Parks,Hwy 7 & 407, Playgrounds & Public Transit. Minutes Drive To Community Centre, Plazas, Restaurants, Grocery Stores. A Must See !
Property Features
- Date Listed: Tuesday, August 01, 2023
- Virtual Tour: View Virtual Tour for 216 Maple Sugar Lane
- City: Vaughan
- Neighborhood: Patterson
- Major Intersection: Hwy 7/Thornhill Wood
- Full Address: 216 Maple Sugar Lane, Vaughan, L4J 9A8, Ontario, Canada
- Family Room: Crown Moulding, W/O To Yard, Pot Lights
- Living Room: Open Concept, W/O To Balcony, Crown Moulding
- Kitchen: Eat-In Kitchen, Pot Lights, Centre Island
- Listing Brokerage: Century 21 People`S Choice Realty Inc. - Disclaimer: The information contained in this listing has not been verified by Century 21 People`S Choice Realty Inc. and should be verified by the buyer.

