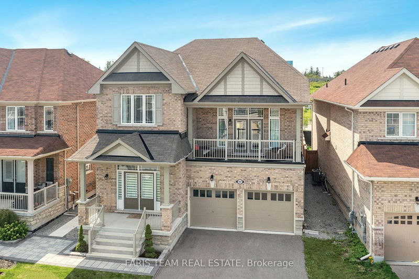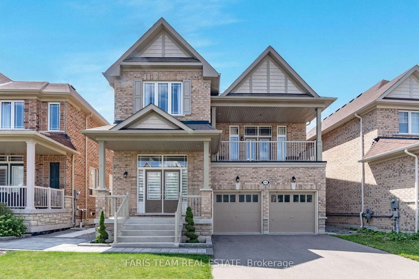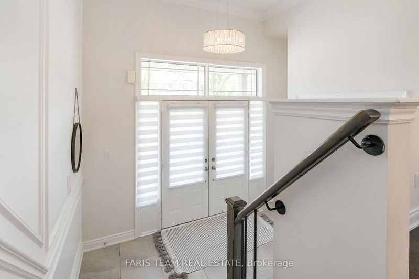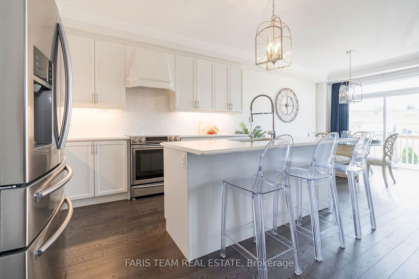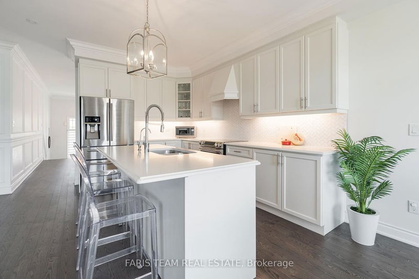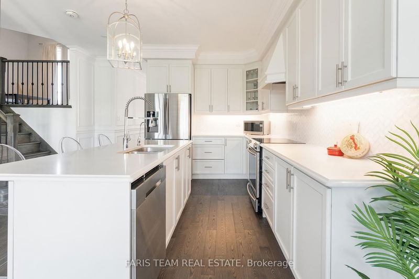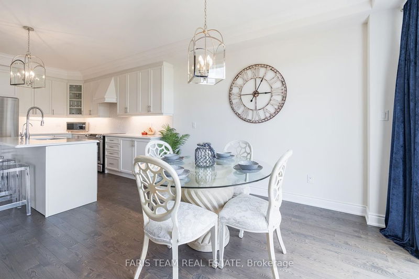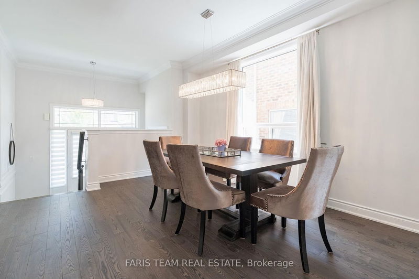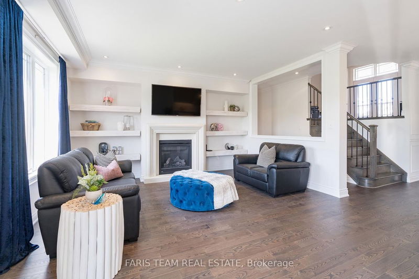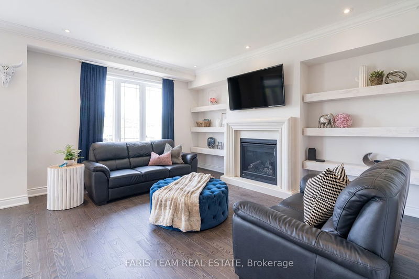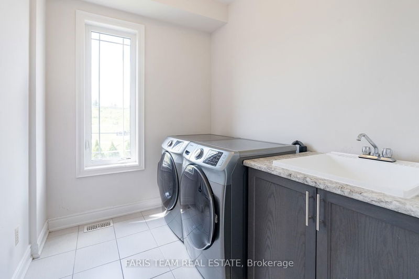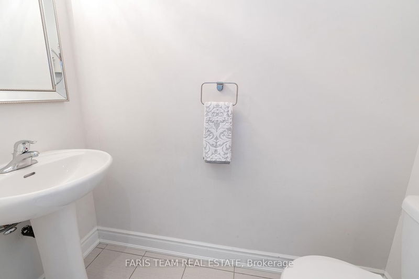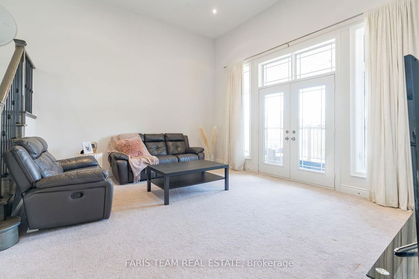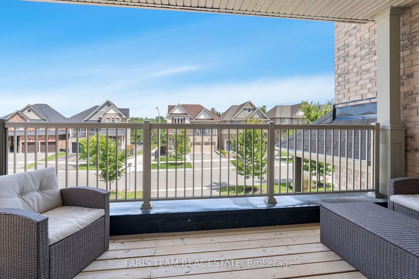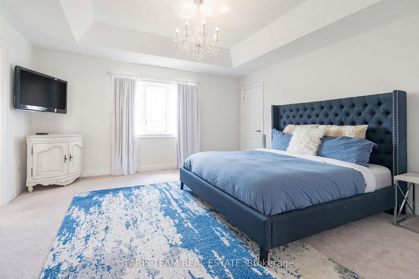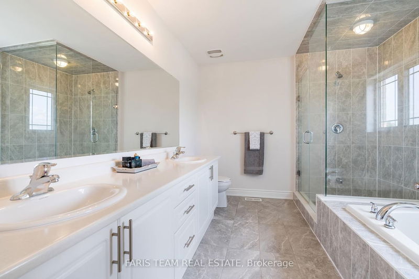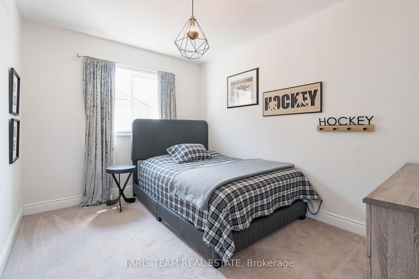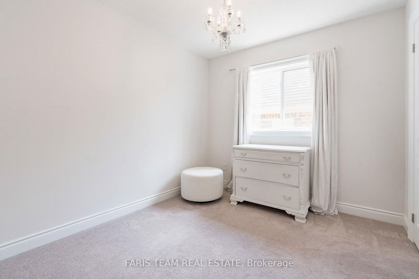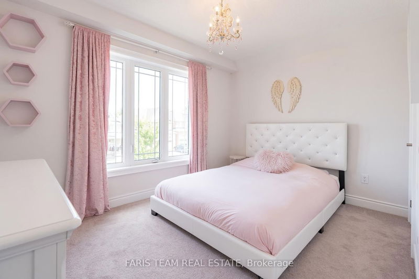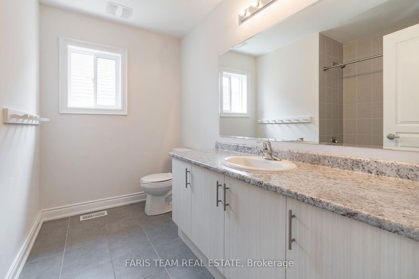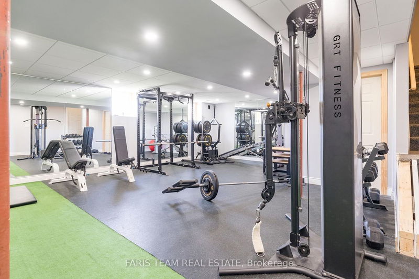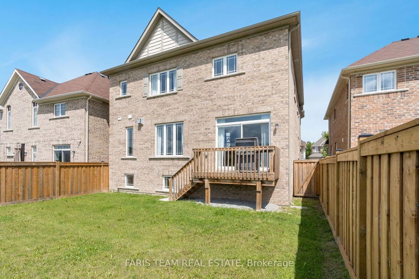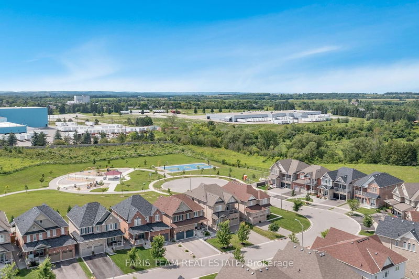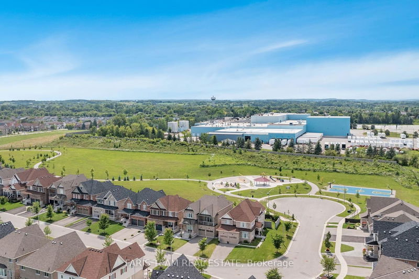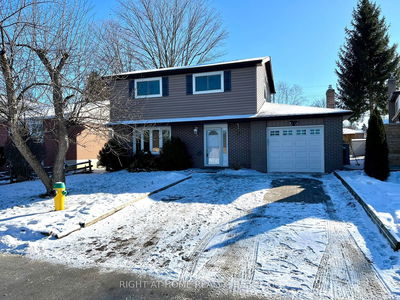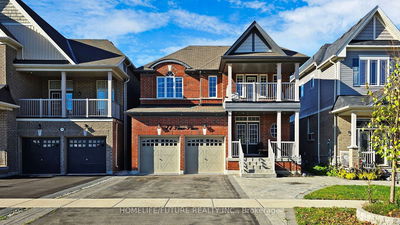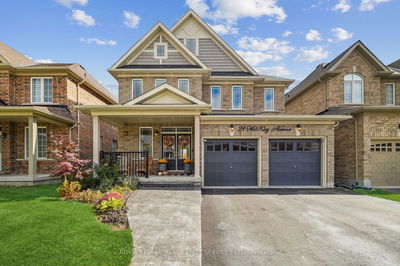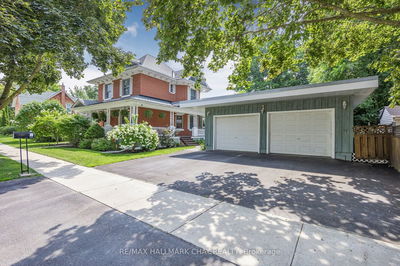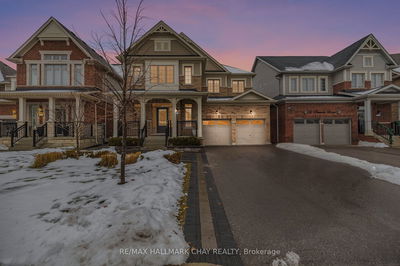Top 5 Reasons You Will Love This Home: 1) Sought-after area located within the charming town of Tottenham, this property features a 2-storey brick and stone home with four bedrooms, three bathrooms, and a family room in addition to a great room 2) Stunning finishes include gleaming hardwood flooring throughout the main level with modern recessed lighting, a gas fireplace, and an upgraded kitchen with a walkout to the deck and fully fenced backyard 3) Bright, open-concept layout capturing eastern and western exposure, providing views of the sunrise and sunset, and flooding the home with sunshine all day 4) Partially finished basement including a spacious exercise room with large windows and a sizeable cold room for added storage 5) Situated in a great community, nearby a wide selection of amenities including golf courses, parks, a nature conservation area, grocery stores, dining options, and a short distance to Highways 400 and 27, Newmarket, and Bolton. 3,534 fin.sq.ft. Age 6.
Property Features
- Date Listed: Wednesday, August 02, 2023
- Virtual Tour: View Virtual Tour for 60 Pierce Place
- City: New Tecumseth
- Neighborhood: Tottenham
- Full Address: 60 Pierce Place, New Tecumseth, L0G 1W0, Ontario, Canada
- Kitchen: Eat-In Kitchen, Hardwood Floor, W/O To Deck
- Family Room: Hardwood Floor, Gas Fireplace, Crown Moulding
- Listing Brokerage: Faris Team Real Estate - Disclaimer: The information contained in this listing has not been verified by Faris Team Real Estate and should be verified by the buyer.

