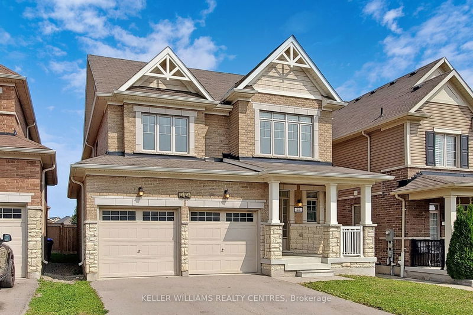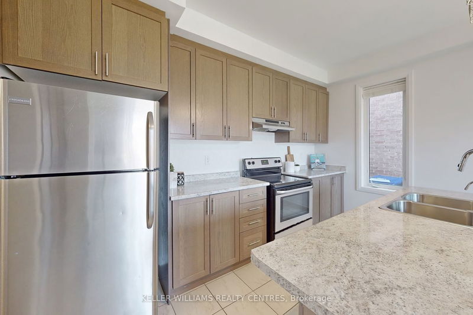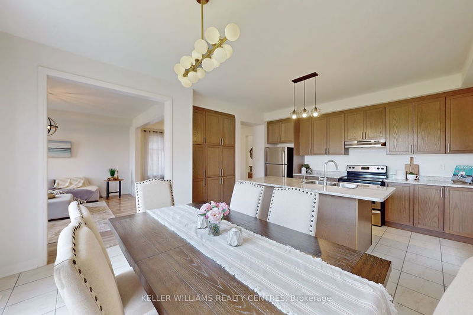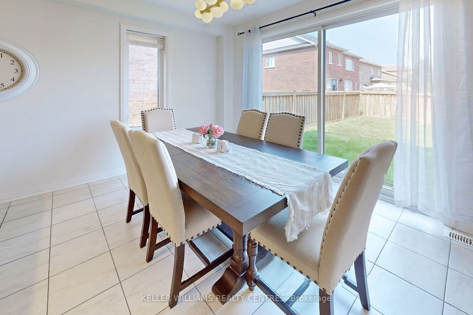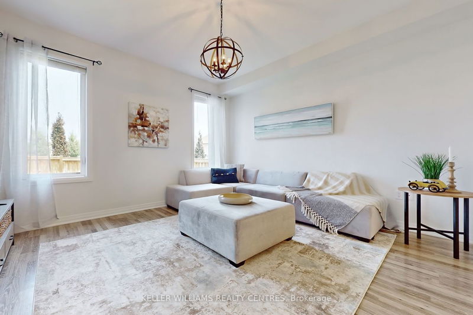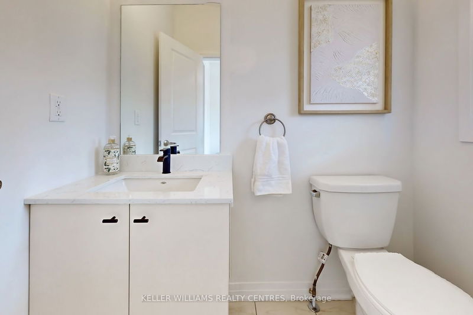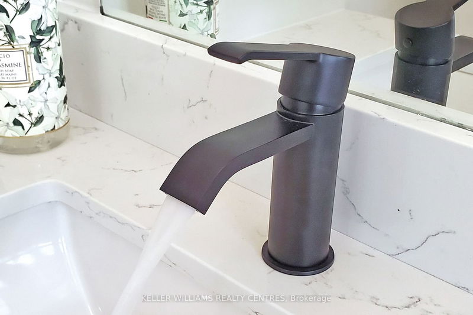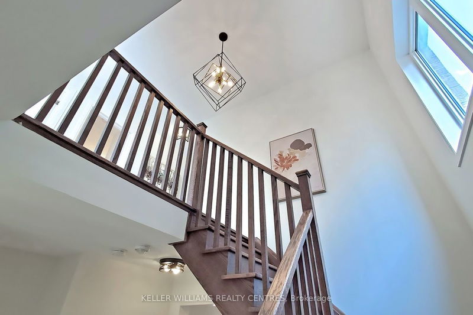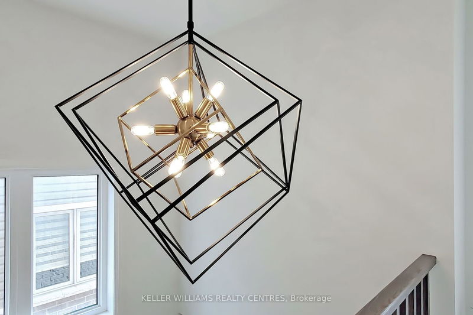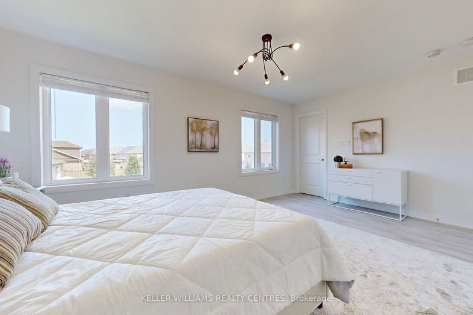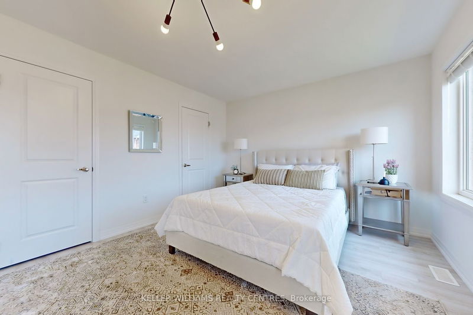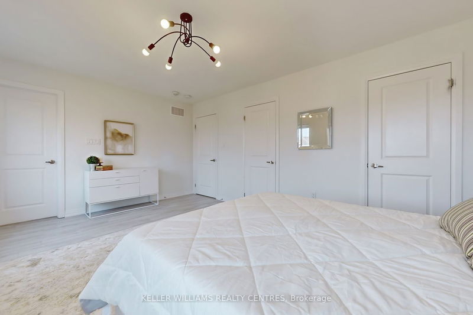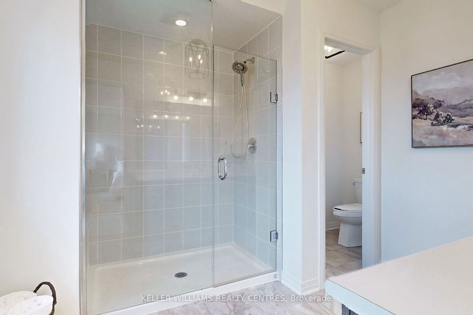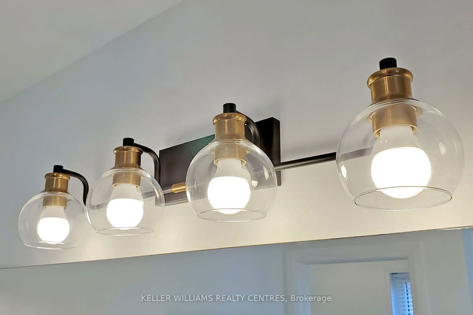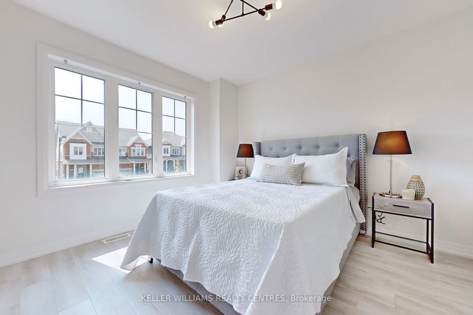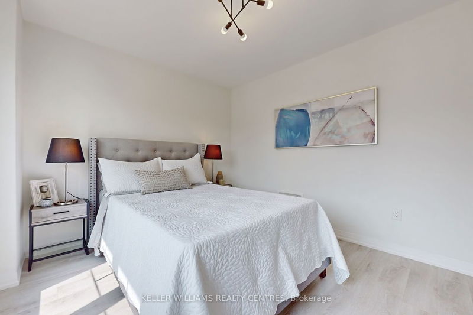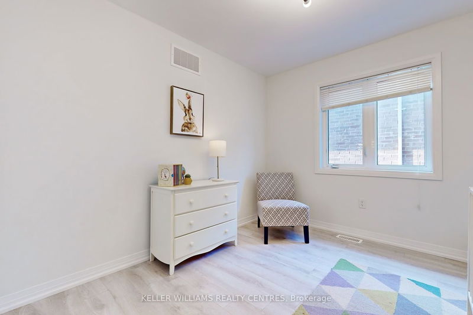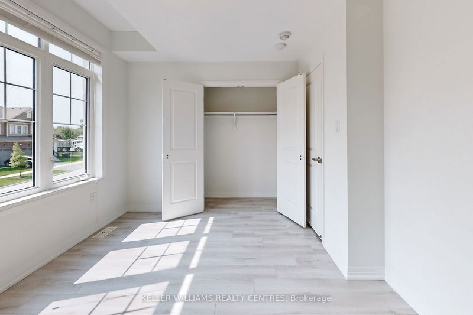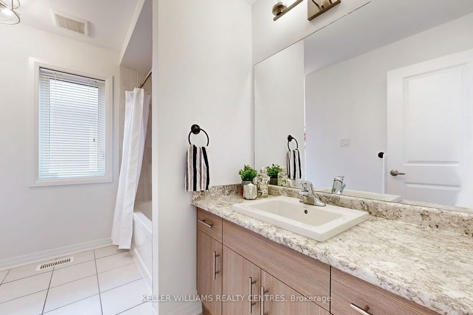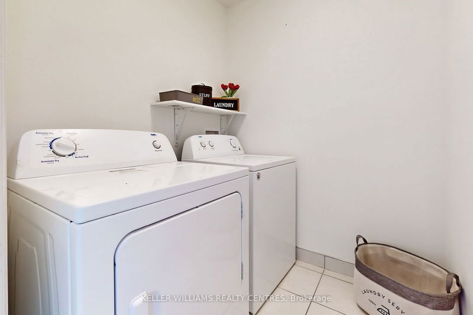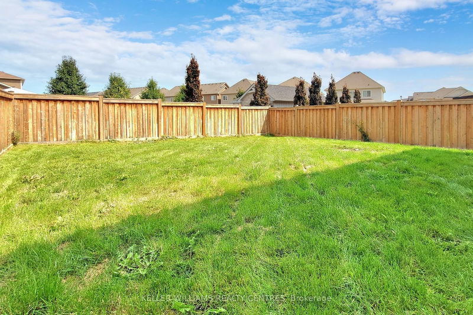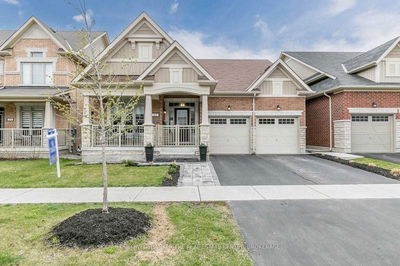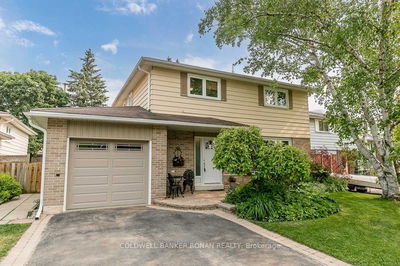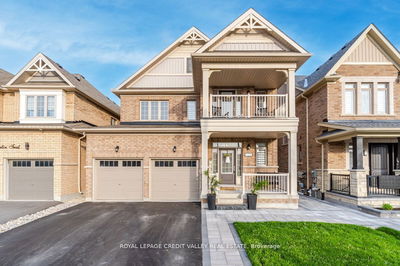This is the one you've been waiting for! Welcome to the Hammond. Four-bedroom, two car garage home with a spacious floor plan. it has all the features you're looking for: Welcoming entryway with double closet, access through the garage from your oversized mud room open, open concept flowing floor plan, his and hers walk in closets in the primary bedroom with large ensuite and the ultimate convenience of second floor laundry. Includes all new light fixtures. Close to necessary amenities like grocery stores, kids parks, rec centre and a beautiful conservatory.
Property Features
- Date Listed: Thursday, September 07, 2023
- Virtual Tour: View Virtual Tour for 44 Stych Street
- City: New Tecumseth
- Neighborhood: Tottenham
- Full Address: 44 Stych Street, New Tecumseth, L0G 1W0, Ontario, Canada
- Family Room: Laminate, North View, O/Looks Backyard
- Kitchen: Ceramic Floor, Stainless Steel Appl, Centre Island
- Listing Brokerage: Keller Williams Realty Centres - Disclaimer: The information contained in this listing has not been verified by Keller Williams Realty Centres and should be verified by the buyer.

