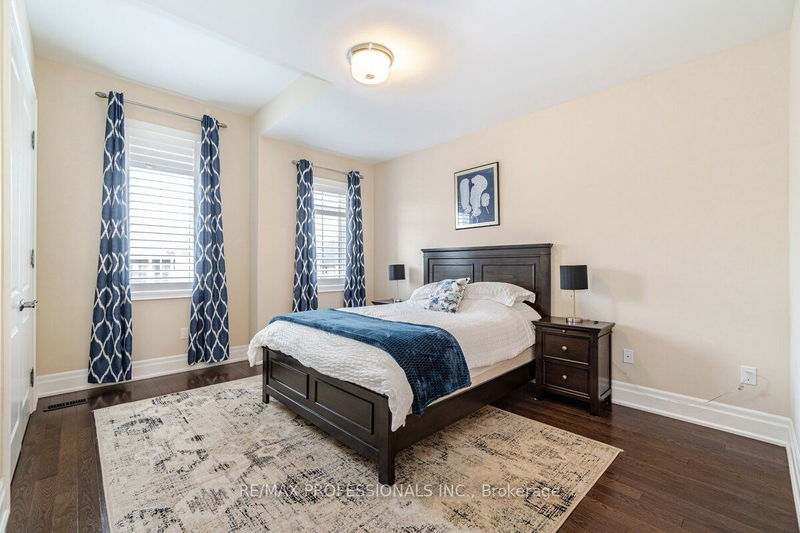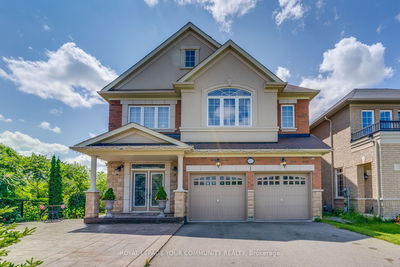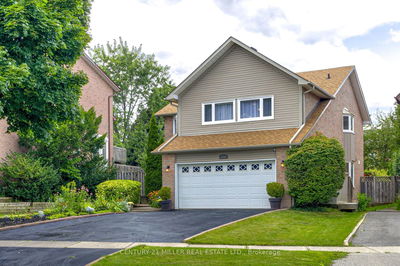Welcome to 119 Fitzmaurice Drive in the highly sought after Upper Thornhill area of Vaughan. This beautiful home features 2 car garage, 4 car driveway, 5 bedrooms, 5 washrooms, main floor den, second floor great room and over 4500 sqft of luxury, (3260 sqft plus basement) which includes a professionally finished walkout basement. This home sits on an 41ft wide by 107ft deep lot and is located in a neighbourhood filled with many multi million dollar custom homes. This home is conveniently located close to many major amentities, such as highways, GO train station, top rated schools, parks, community centres, libraries, shopping, & dining. This home has over $250,000 in quality upgrades and premiums which include: Hardwood floors throughout, 10 ft ceilings on the main floor, 9 ft upstairs, a gourmet kitchen with highend stainless steel appliances and granite counters, a professionally finished walkout basement perfect for an in-law suite or for extended family with a kitchen...
Property Features
- Date Listed: Thursday, August 03, 2023
- Virtual Tour: View Virtual Tour for 119 Fitzmaurice Drive
- City: Vaughan
- Neighborhood: Patterson
- Major Intersection: Bathurst & Major Mackenzie
- Living Room: Hardwood Floor, Pot Lights, Combined W/Dining
- Kitchen: Stainless Steel Appl, Eat-In Kitchen, Granite Counter
- Family Room: Hardwood Floor, Gas Fireplace, Pot Lights
- Kitchen: Stainless Steel Appl, Granite Counter, Pot Lights
- Listing Brokerage: Re/Max Professionals Inc. - Disclaimer: The information contained in this listing has not been verified by Re/Max Professionals Inc. and should be verified by the buyer.



























































