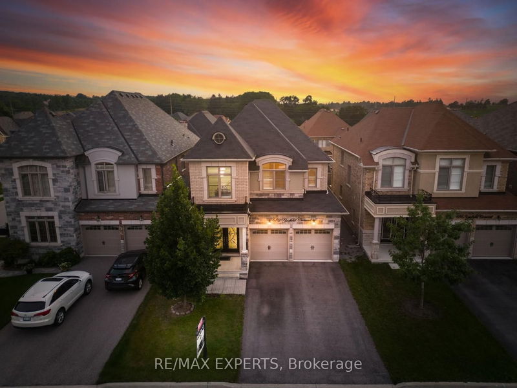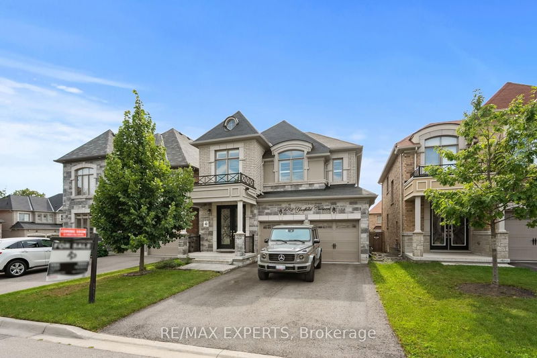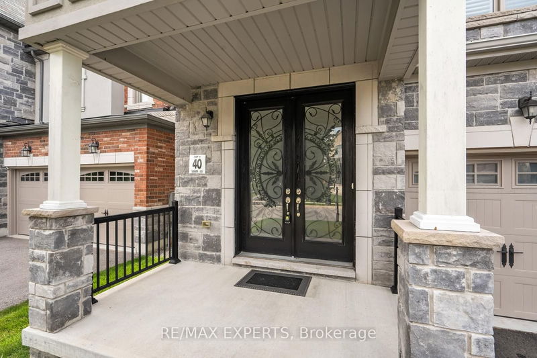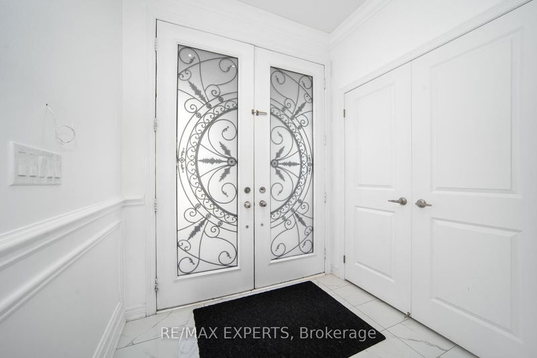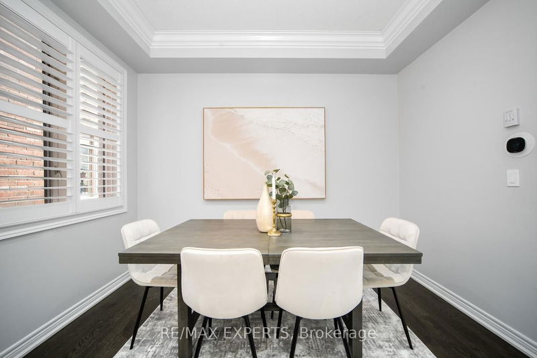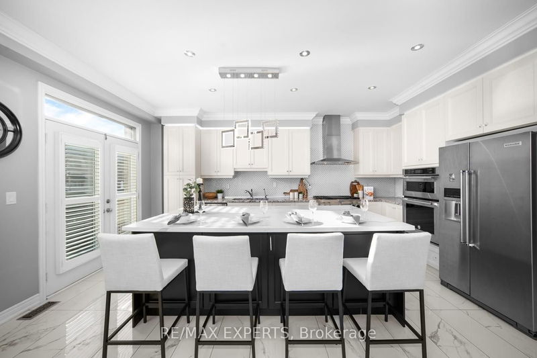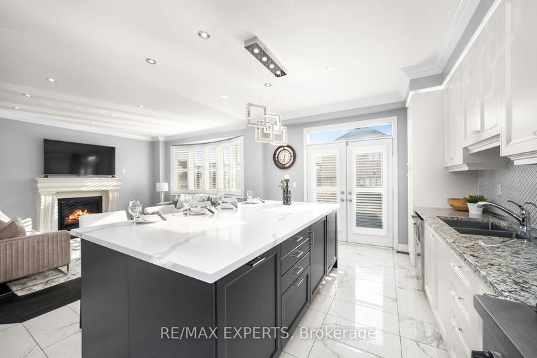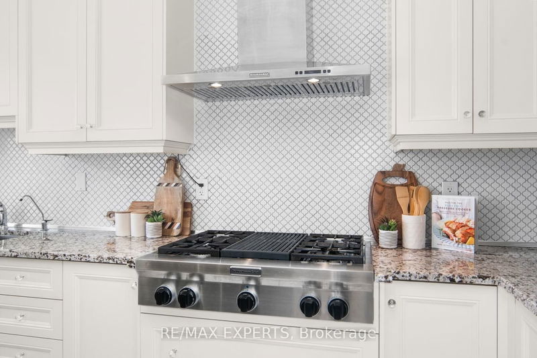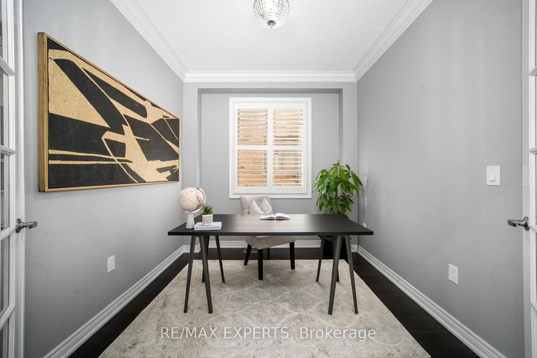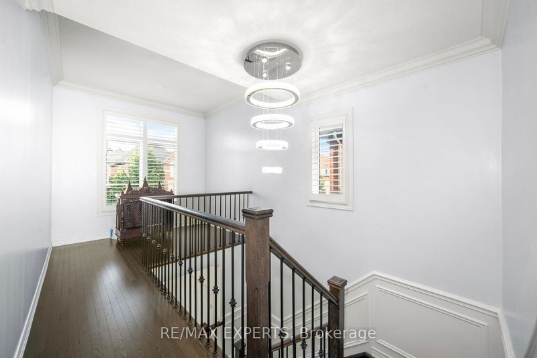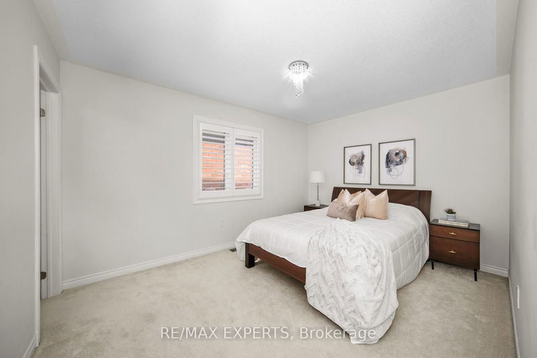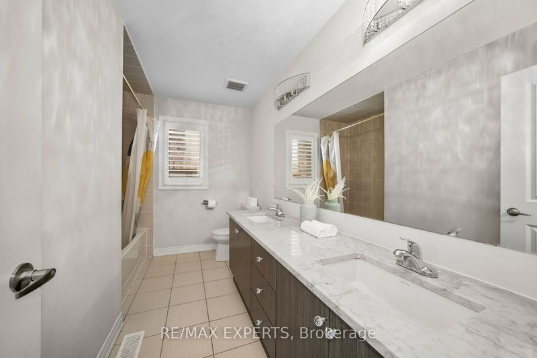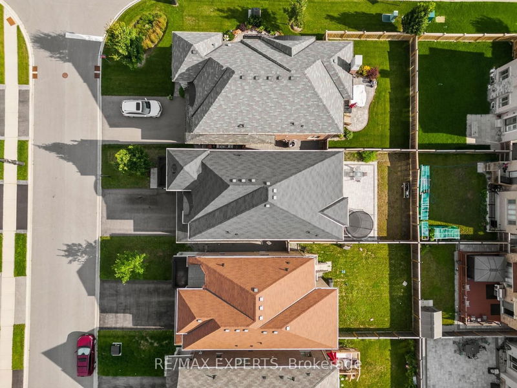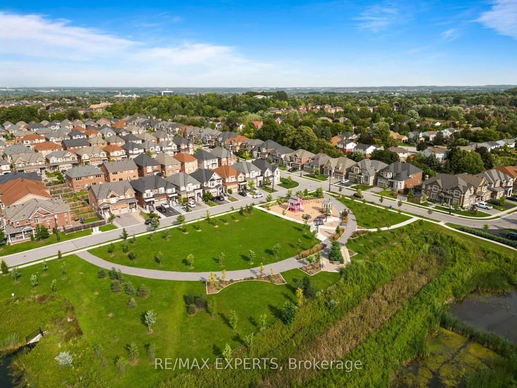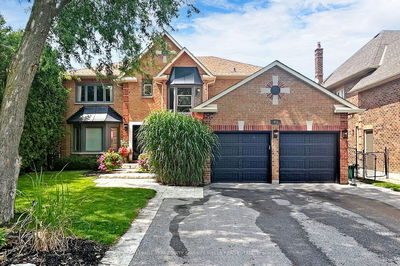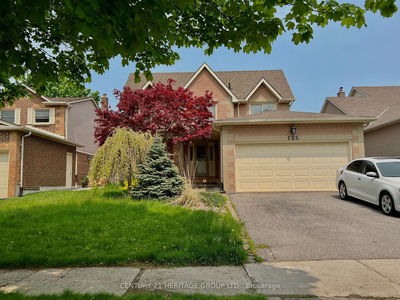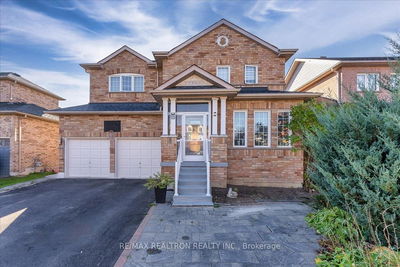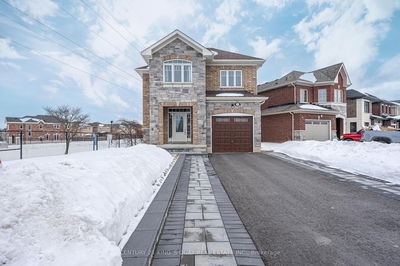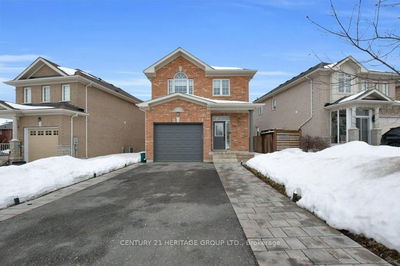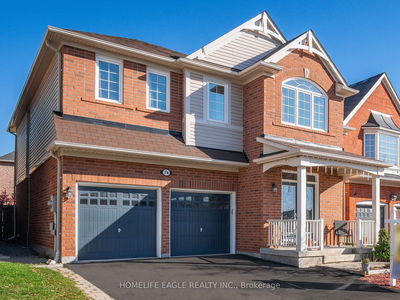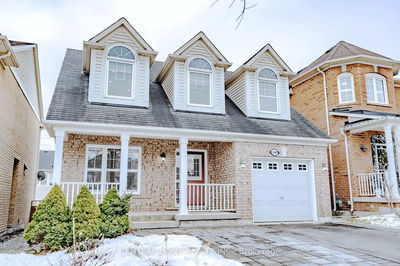Welcome To 682 Yarfield Crescent! Beautiful & Modern 4 Bedroom Home With a Bright Open Concept Layout And Gorgeous Stone Frontage & No Sidewalk On a Family Friendly Area Beside The Park! Lots of $$ Spent On Custom Finishings and Alterations Through The Builder Makes This Home Truly a One of a Kind In The Entire Subdivision! Double Door Entry, Upgraded Polished Porcelain/Hardwood Floors, Crown Moulding, Wainscoting, Iron Pickets, Pot Lights & Gas Fireplace. Chef's Custom Kitchen With Quartz Countertops, Large Extended Island With Two-Tone Maple Cabinets, Backsplash & Top Of The Line Appliances and Gas Cooktop! Convenient Main Floor Office & Upstairs Loft! Large Primary Bedroom With Walk/In Closet & Spa-Style Ensuite With His/Her Sinks, Quartz Counters, Tub & Glass Shower. Private Fenced Backyard With Deck and Interlocking Perfect For Relaxing & Entertaining! Great Central Neighbourhood Close To All Amenities: Schools, Upper Canada Mall, Restaurants, Shopping, Transit, Highway & Parks!
Property Features
- Date Listed: Wednesday, August 09, 2023
- Virtual Tour: View Virtual Tour for 682 Yarfield Crescent
- City: Newmarket
- Neighborhood: Glenway Estates
- Major Intersection: Bathurst & Davis
- Full Address: 682 Yarfield Crescent, Newmarket, L3X 0H3, Ontario, Canada
- Living Room: Hardwood Floor, Crown Moulding, Pot Lights
- Family Room: Hardwood Floor, Gas Fireplace, California Shutters
- Kitchen: Porcelain Floor, Granite Counter, B/I Appliances
- Listing Brokerage: Re/Max Experts - Disclaimer: The information contained in this listing has not been verified by Re/Max Experts and should be verified by the buyer.



