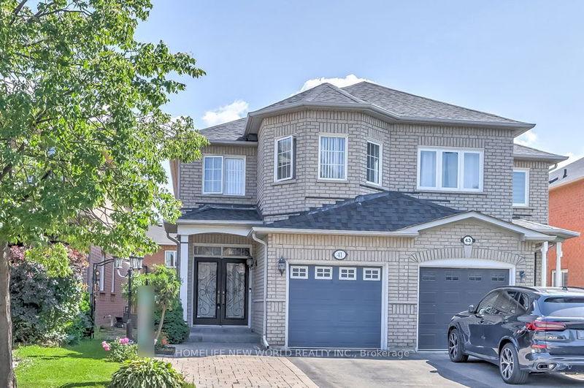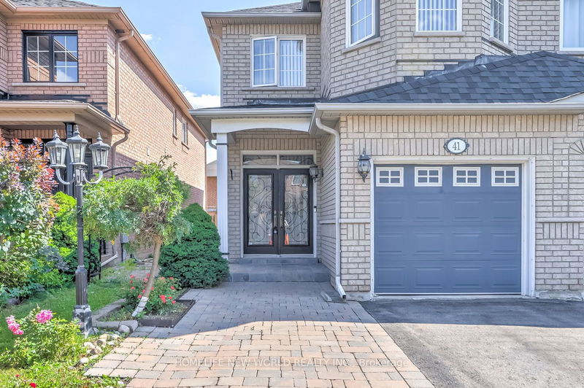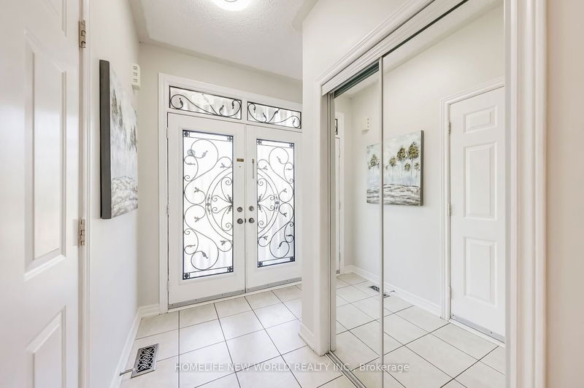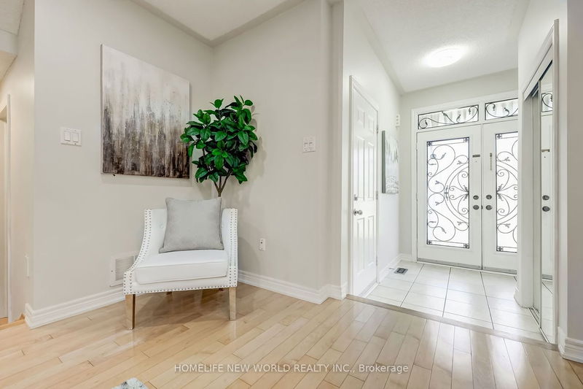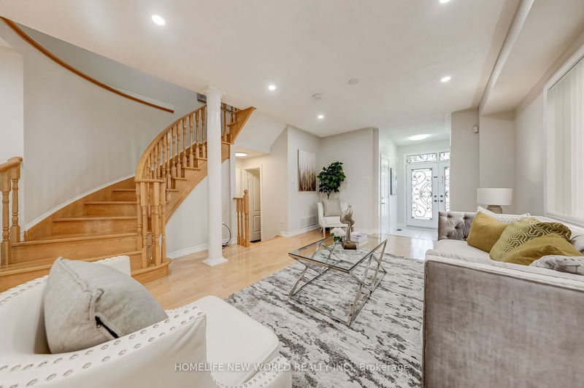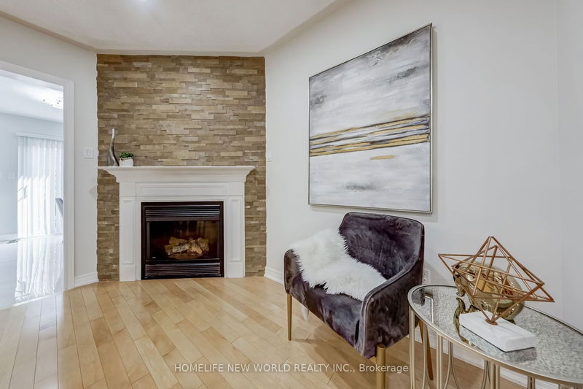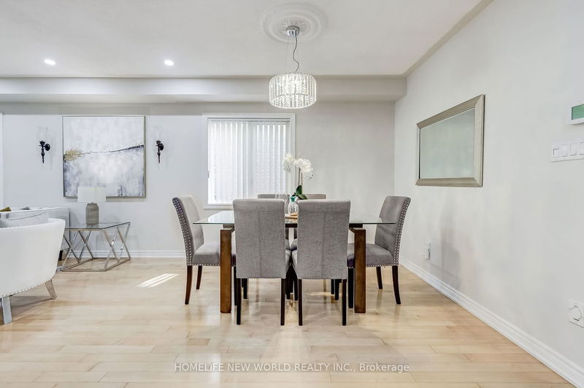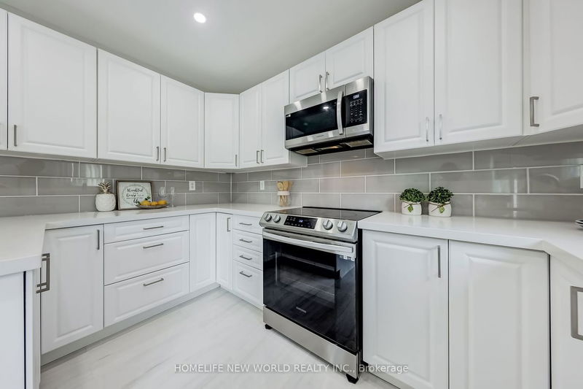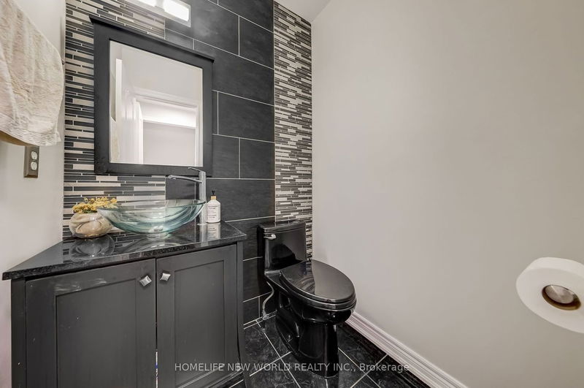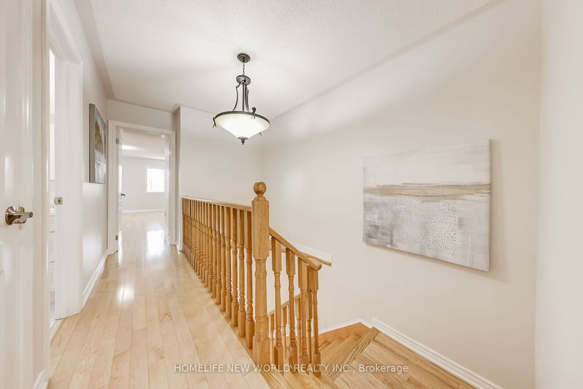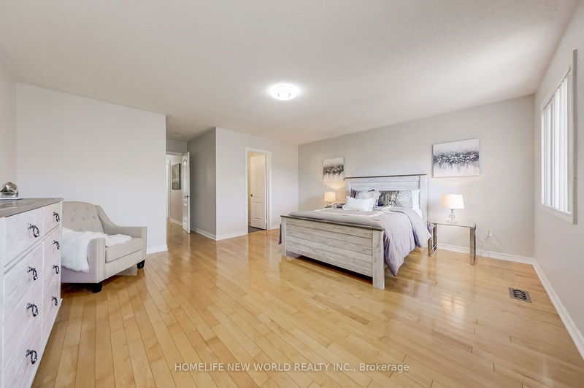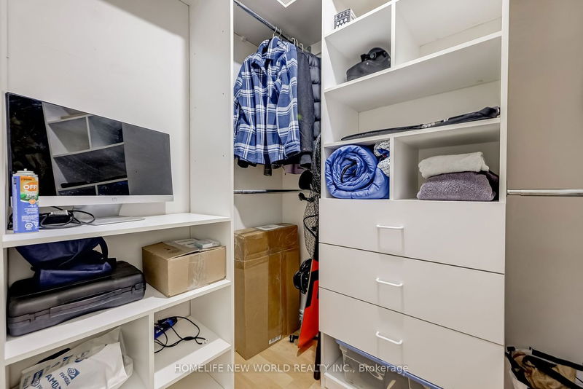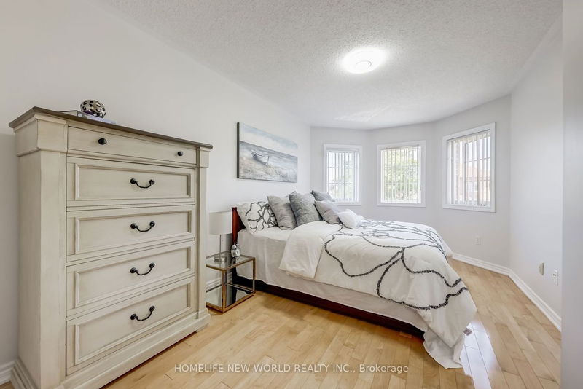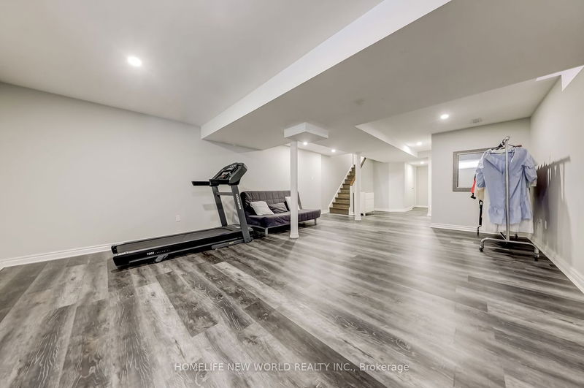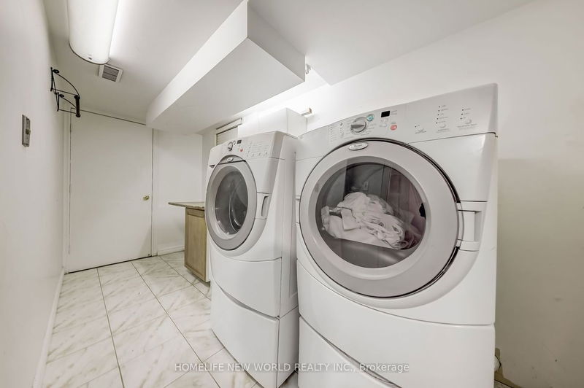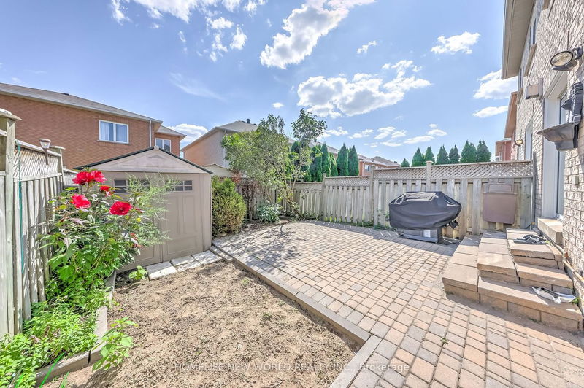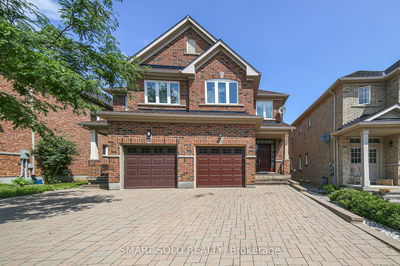Beautifully renovated Large 3bedroom & 4 washroom semi-detached home in most sought after area!! This spacious semi (Approx 1900 sq.ft.) home with ideal sunny south back yard features renovated kitchen with all newer S/S appliances, quartz counter tops & pot lights, all updated washrooms, hardwood floors on main & 2nd floors, LED pot lights through out, trendy light fixtures, upgraded double door entry, gas fireplace in Dining room, closets with organizers, spacious principal rooms, Pro-finished basement with huge recreational room with laminate floor, 3pc washroom & large storage room. Freshly painted through-out. Extended interlocking driveway for 2 car parking on driveway & interlocking patio at the back yard. Access door to garage, central vacuum system(AS IS) & shingles(2019). Excellent location!! 5-10 min walk to Go train station, steps to YRT, Schools, parks & grocery store. Close to shopping malls, hospital & Hwy 407.
Property Features
- Date Listed: Wednesday, August 23, 2023
- Virtual Tour: View Virtual Tour for 41 Royal Appian Crescent
- City: Vaughan
- Neighborhood: Patterson
- Full Address: 41 Royal Appian Crescent, Vaughan, L4K 5L1, Ontario, Canada
- Living Room: Hardwood Floor, Pot Lights, Combined W/Dining
- Kitchen: Ceramic Floor, Stainless Steel Appl
- Listing Brokerage: Homelife New World Realty Inc. - Disclaimer: The information contained in this listing has not been verified by Homelife New World Realty Inc. and should be verified by the buyer.

