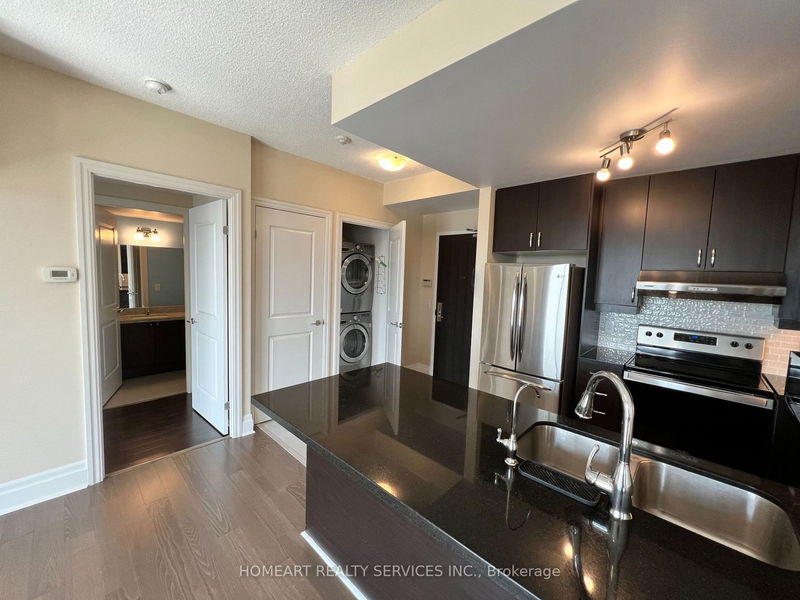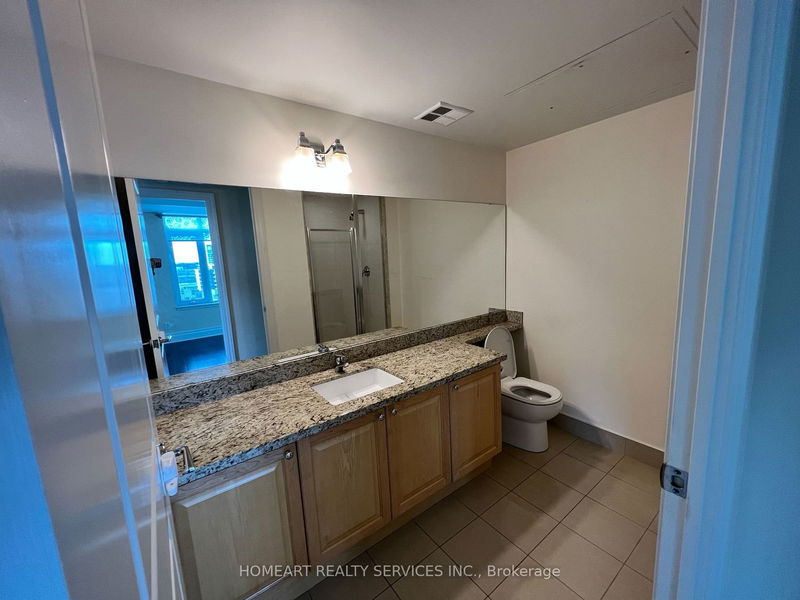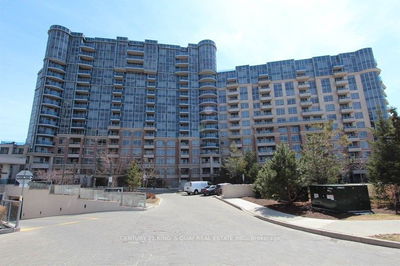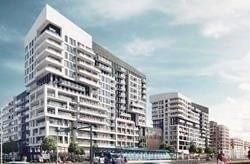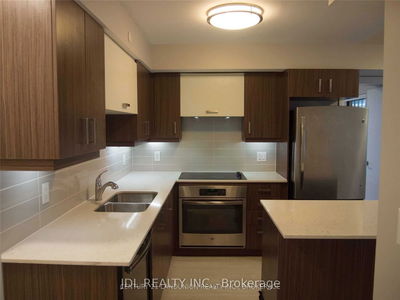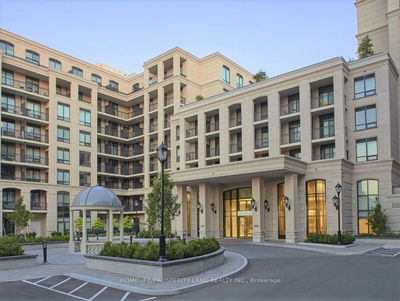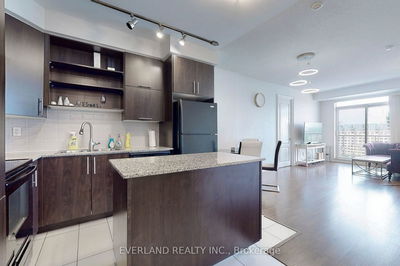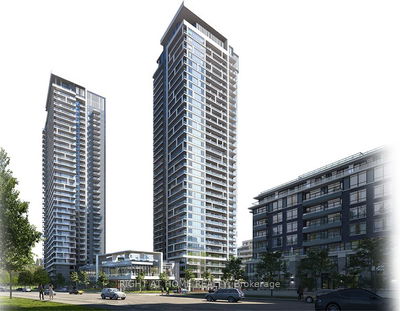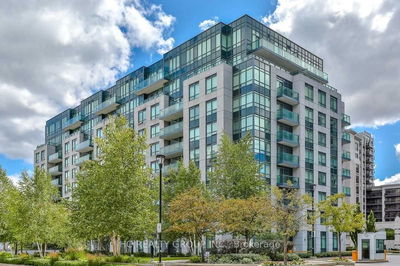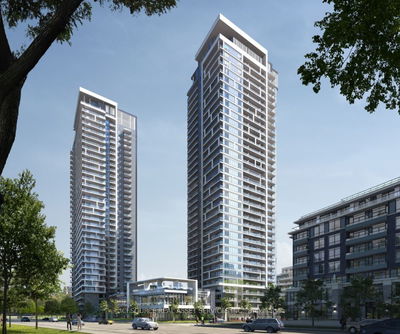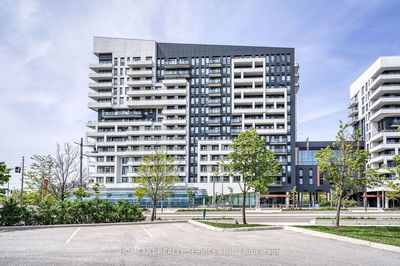Luxurious Bright Corner Unit With Unobstructed View Of Downtown Markham Aaa Location. Granite Countertop In Kitchen With Backsplash & S/S Appliances. Close To All Amenities With 2 Split Bedrooms And Open Den (Can Be Used As 3rd Bedroom), 2 Full Baths, Approx 1110 Sq Ft, 9' Ceiling, 1 Parking And 1 Locker Included In Rent. Close To Viva Transit, Go Train, Ymca, Hwy 7, 404 & 407, Restaurants, Supermarket, Shops And More!
Property Features
- Date Listed: Friday, September 01, 2023
- City: Markham
- Neighborhood: Unionville
- Major Intersection: Warden/Hwy 7
- Full Address: 1102-151 Upper Duke Crescent, Markham, L6G 0E1, Ontario, Canada
- Living Room: Laminate, Combined W/Dining, Window
- Kitchen: Tile Floor, Stainless Steel Appl, Quartz Counter
- Listing Brokerage: Homeart Realty Services Inc. - Disclaimer: The information contained in this listing has not been verified by Homeart Realty Services Inc. and should be verified by the buyer.






