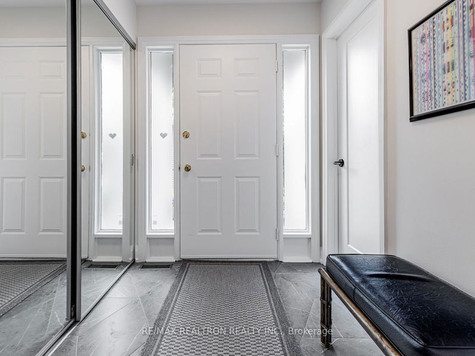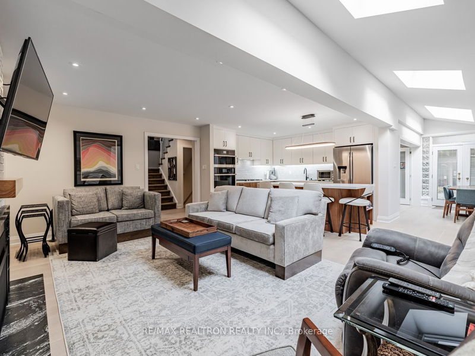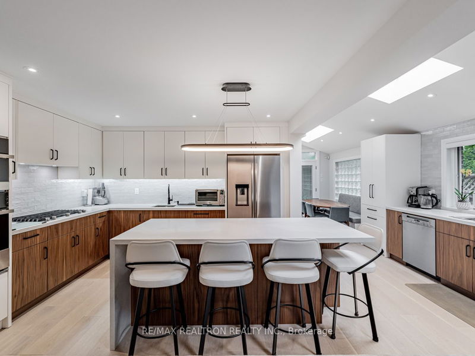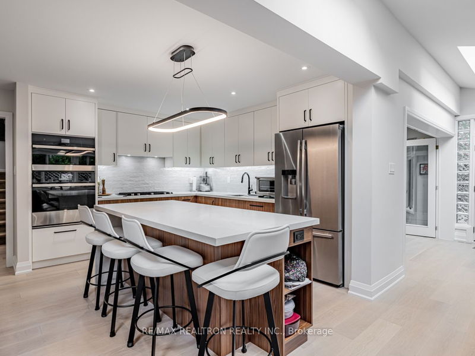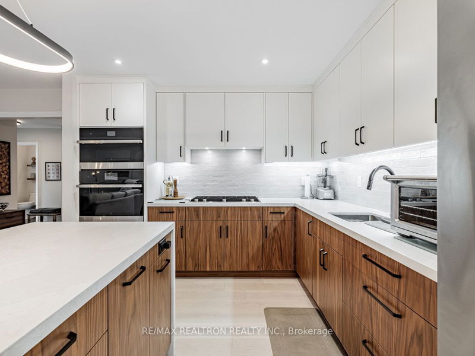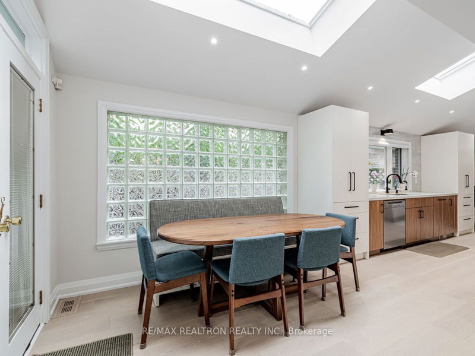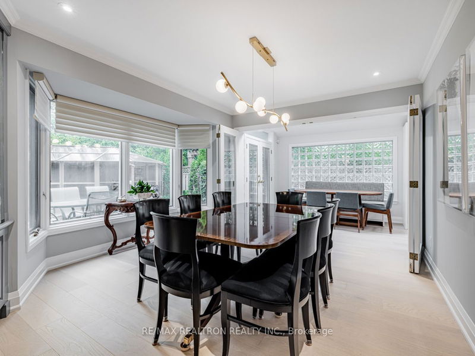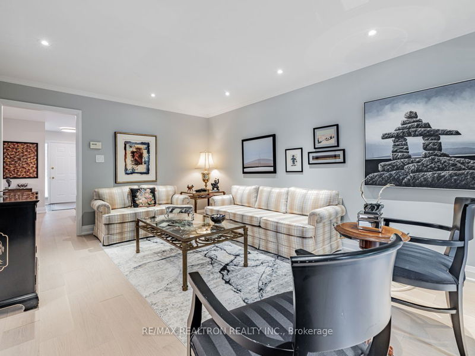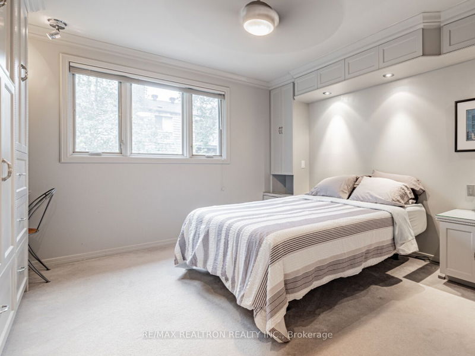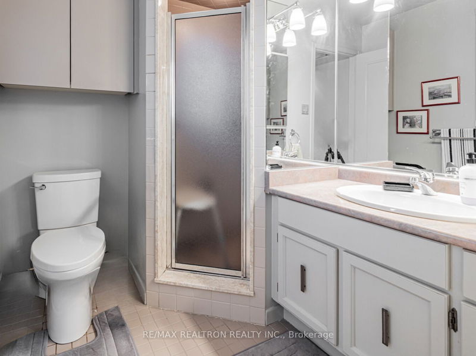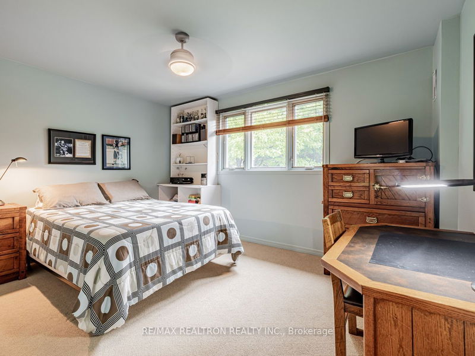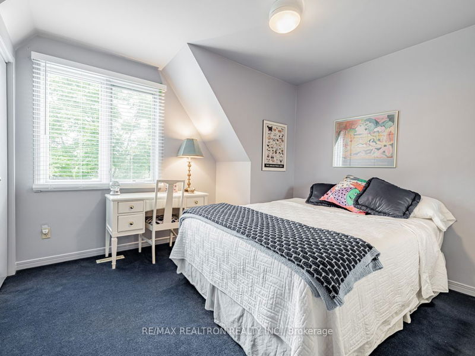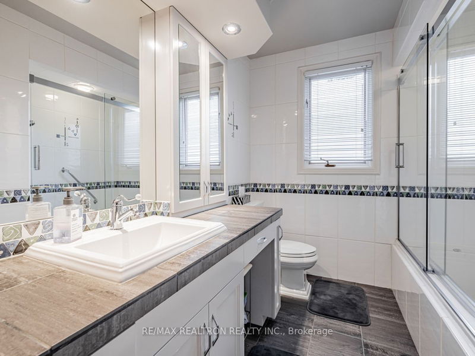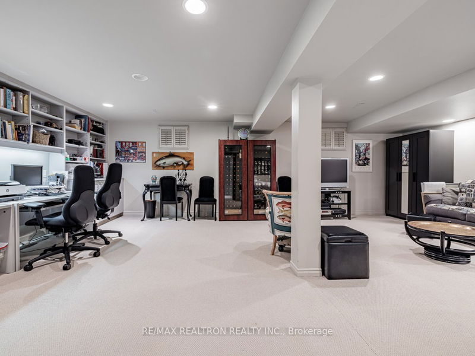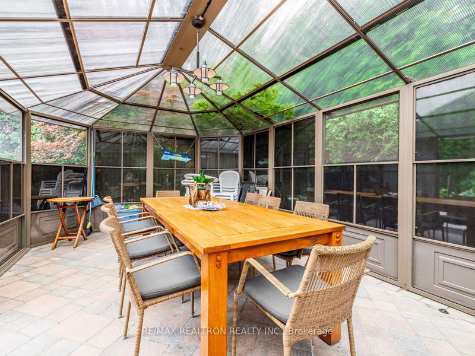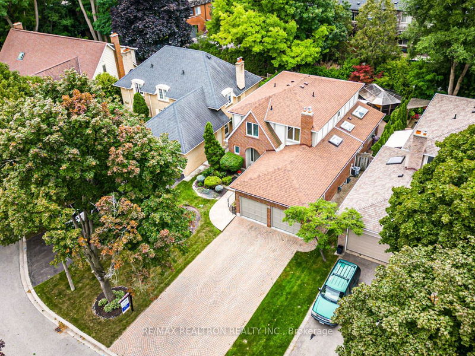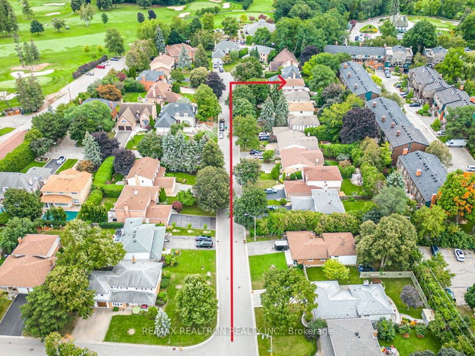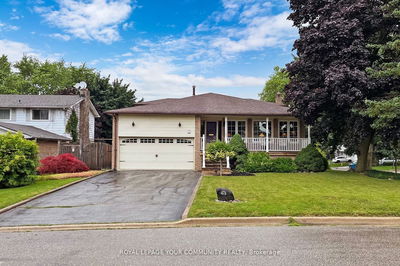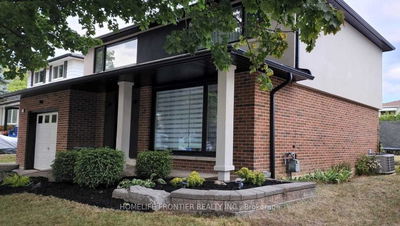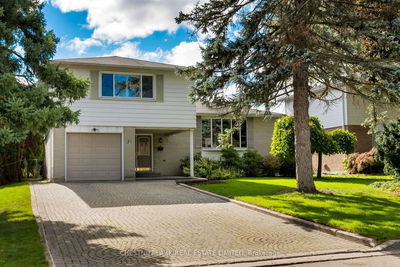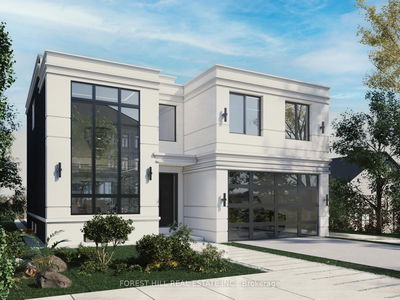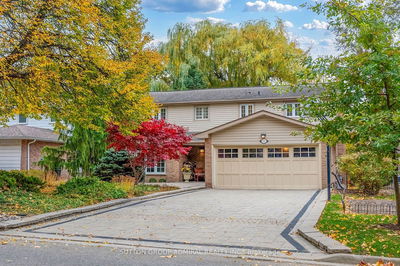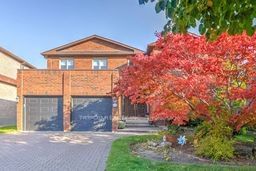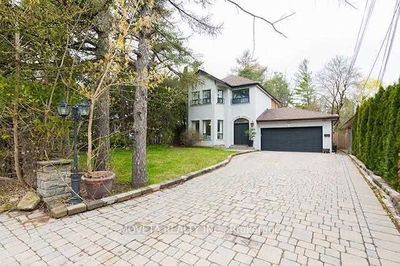Stunning Thornhill $240K+ renovation makes this 4-bedroom beauty, tucked away on a quiet court, the home of your dreams. Many designer touches, The Open Concept and flow invite you to come in and linger. Dining room (doors fold) opens to both the living and breakfast rooms to create an entertaining space of 33' to host your family events. Expanded kitchen a dream to work in for cooks and sous chefs with huge island w/seating & 2 sinks. Skylights, vaulted ceiling, garden doors & large glass block window keep the kitchen & breakfast rm flooded with light. Custom built-ins everywhere to keep the chef's tools handy, yet hidden. Open to gorgeous family room w/skylight, brick accented gas freplace & custom built-ins. Custom cabinets in living and dining rooms for display and storage. Foyer has huge mirrored closet and handy side entry with pantry builtins. Upstairs are 4 generous customized bedrooms and 2 Baths. Finished rec room has room for guests, storage and a wine cellar.
Property Features
- Date Listed: Tuesday, September 05, 2023
- Virtual Tour: View Virtual Tour for 44 Weeping Willow Lane
- City: Markham
- Neighborhood: Royal Orchard
- Major Intersection: Yonge/Royal Orchard
- Full Address: 44 Weeping Willow Lane, Markham, L3T 3R8, Ontario, Canada
- Living Room: Hardwood Floor, Bay Window, B/I Shelves
- Kitchen: Renovated, Skylight, Centre Island
- Family Room: Skylight, Gas Fireplace, B/I Bookcase
- Listing Brokerage: Re/Max Realtron Realty Inc. - Disclaimer: The information contained in this listing has not been verified by Re/Max Realtron Realty Inc. and should be verified by the buyer.



