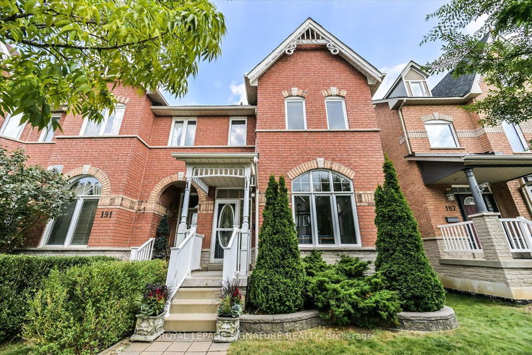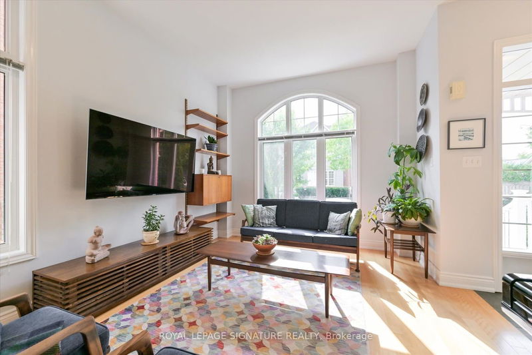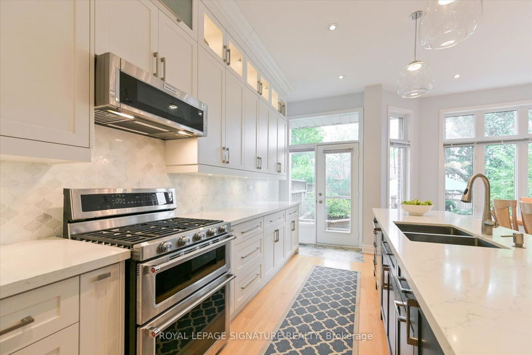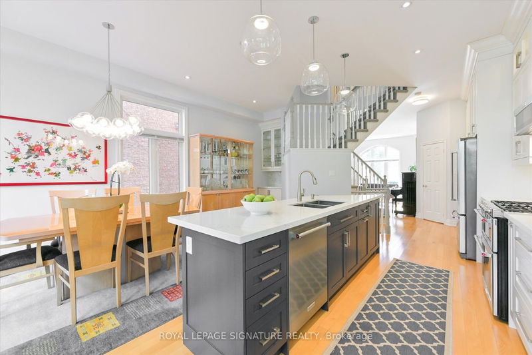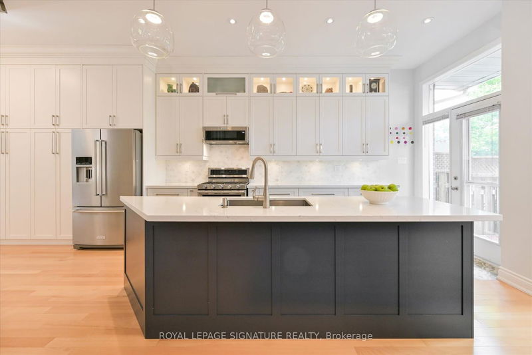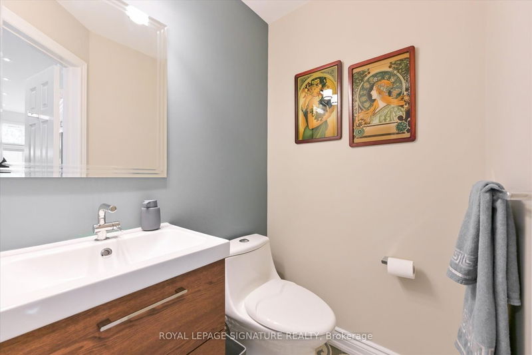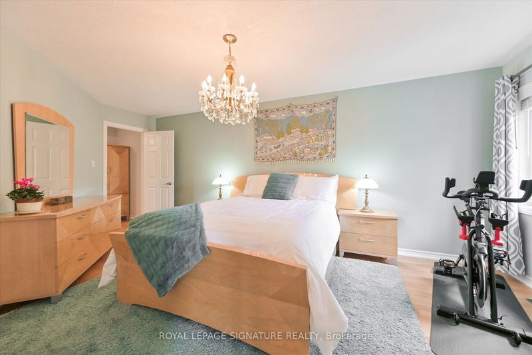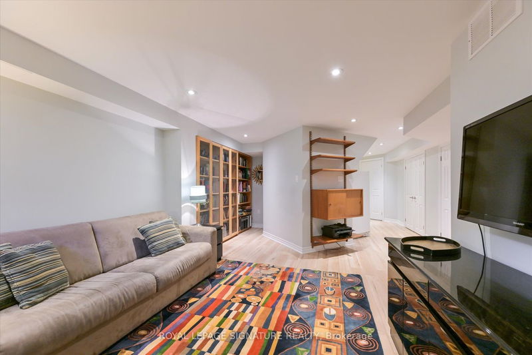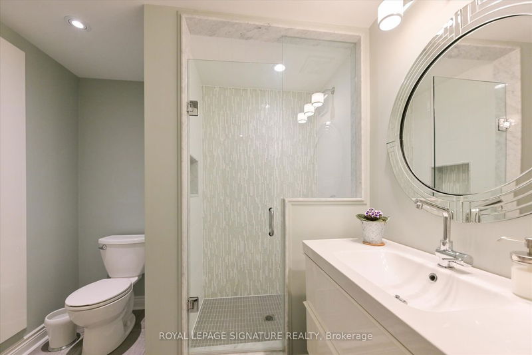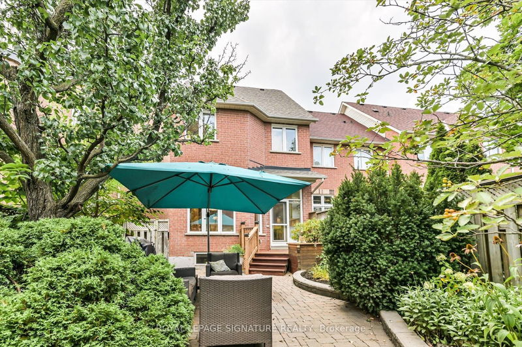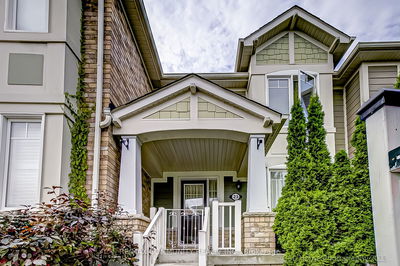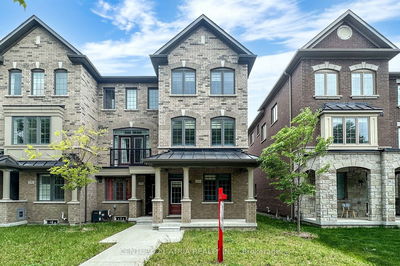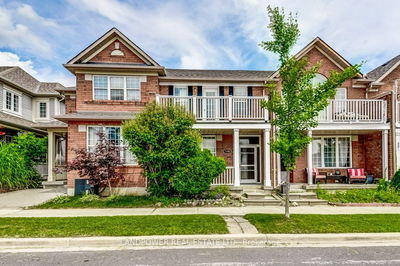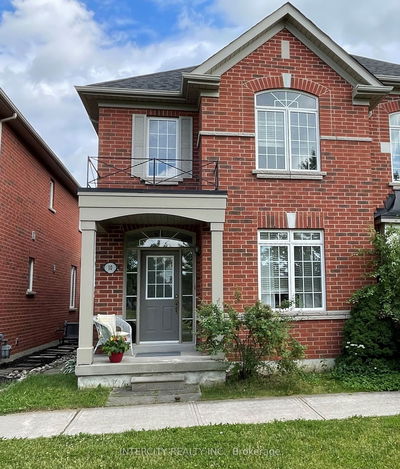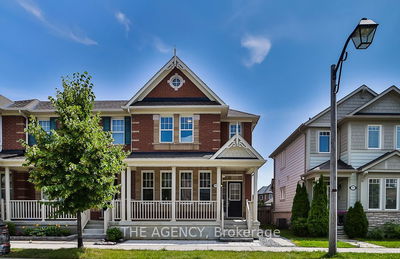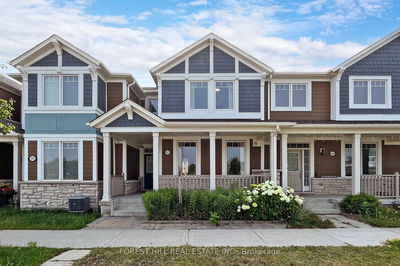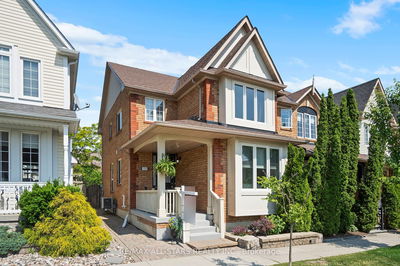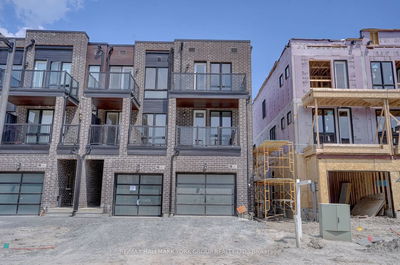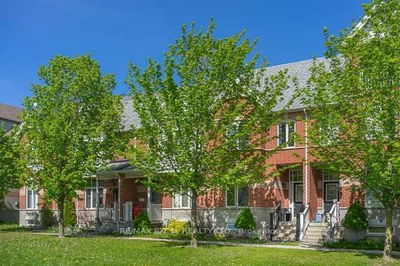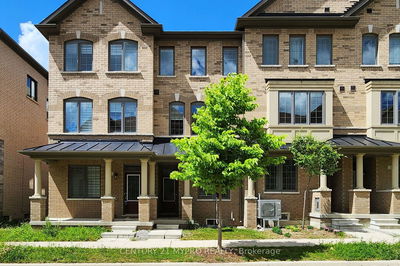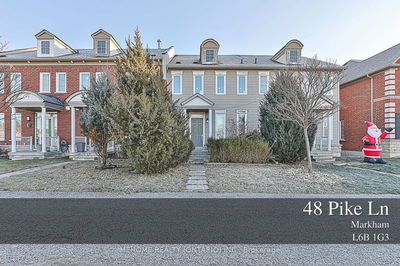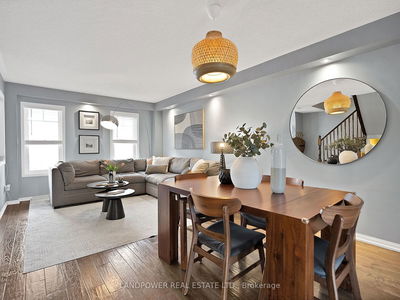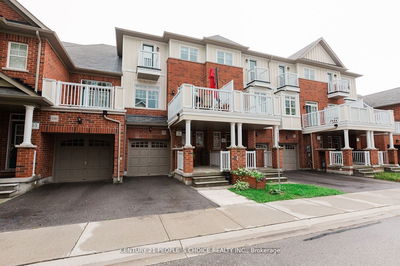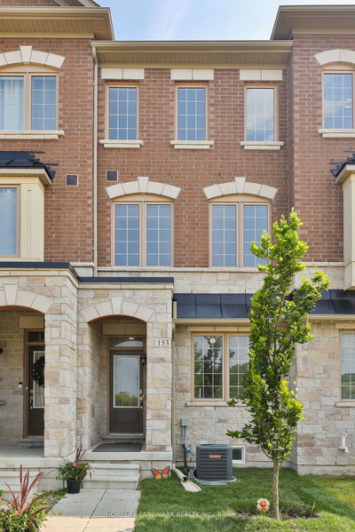Absolutely Stunning End-Unit (Feels Like a Semi) Freehold Townhouse in Desirable Cornell Markham Community! Thousand $$$ Spent On Upgrades!! Original 3 Bedroom Builder Floor Plan (Can be Converted back). Featuring Custom Designer's Kitchen ('17) with Lots of Large Cabinets, Kitchen Island, Quartz Countertop, Pantry, Undermount Sink, High-End Kitchenaid Stainless Steel Appliances, Soaring High 10 Feet Ceiling with Beautifully Updated Circular Staircase ('23) on Main Floor, Lots of Big Windows for Natural Light, Newer Roof('22), A/C('22), Furnace('17), Primary Ensuite Bath with Sliding Barn Door, Walk-In Closet w/Custom Closet Organizer, Finished Basement w/Subfloor under Laminate Floors, Enlarged Windows, Bedroom, Renovated 3-Piece Bath, Rec & Laundry Room, LED Pot Lights, 2-Car Garage, Beautiful Backyard and More! Family Friendly Neighborhood, Close to Parks, Schools, Hospital, Community Centre, Library, Go Train, Public Transit, Minutes to Hwy 7 & 407. You Will Utterly Fall in Love!
Property Features
- Date Listed: Thursday, September 07, 2023
- Virtual Tour: View Virtual Tour for 189 Walkerville Road
- City: Markham
- Neighborhood: Cornell
- Full Address: 189 Walkerville Road, Markham, L6B 1B9, Ontario, Canada
- Living Room: Hardwood Floor, Fireplace, Window
- Kitchen: Modern Kitchen, Centre Island, W/O To Yard
- Listing Brokerage: Royal Lepage Signature Realty - Disclaimer: The information contained in this listing has not been verified by Royal Lepage Signature Realty and should be verified by the buyer.

