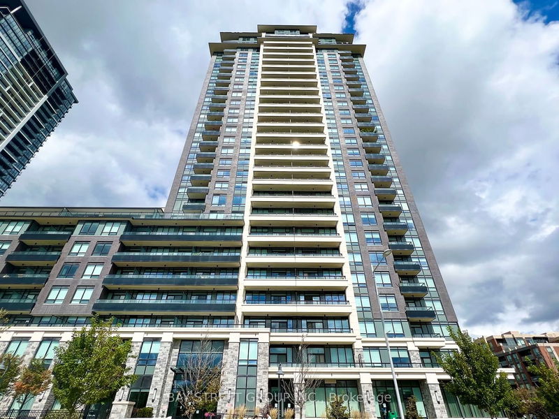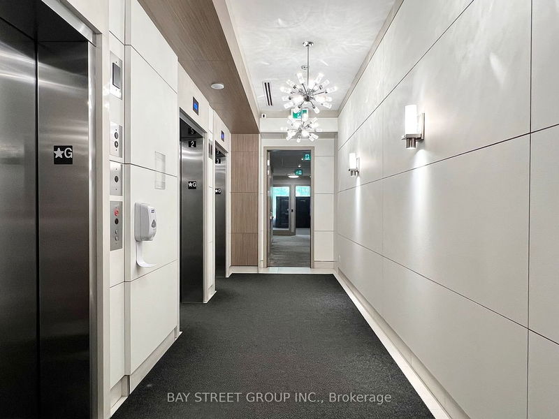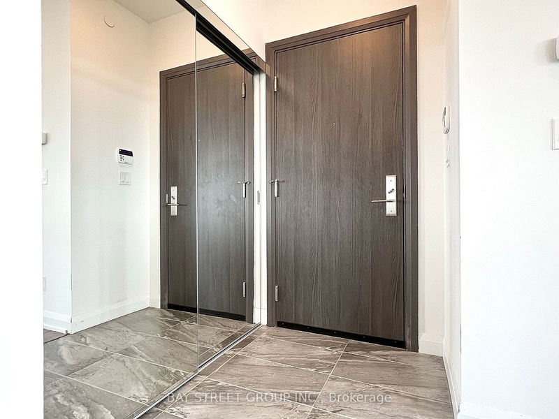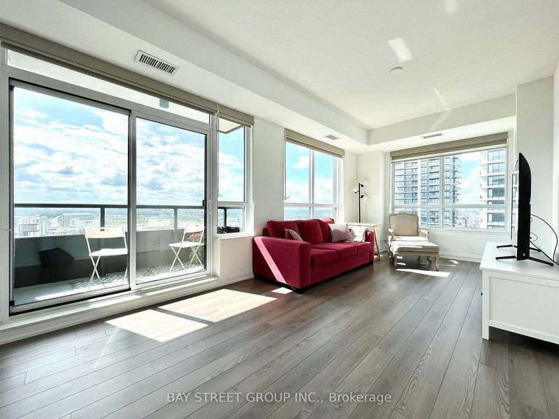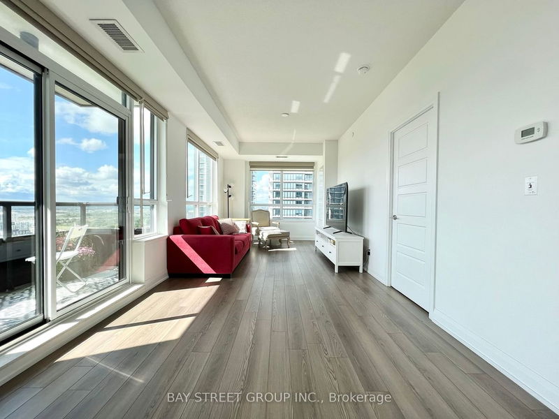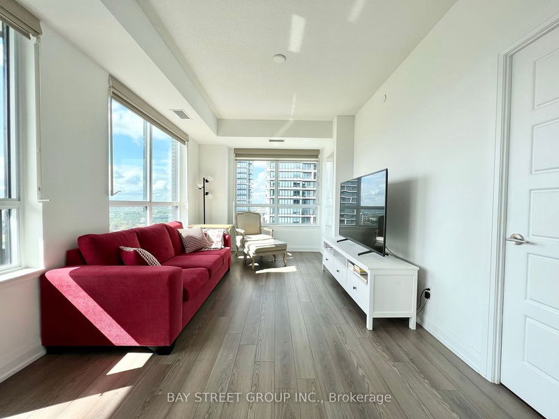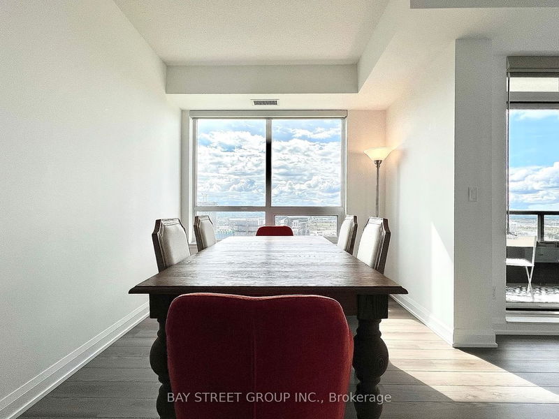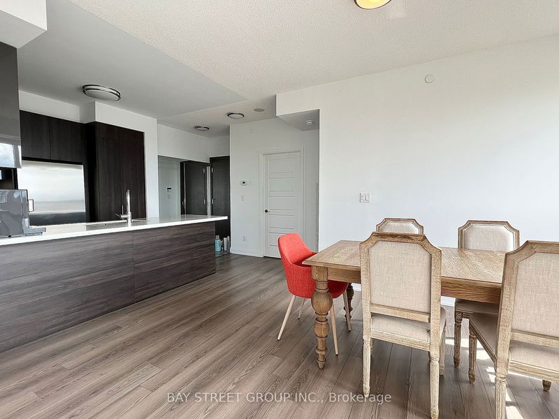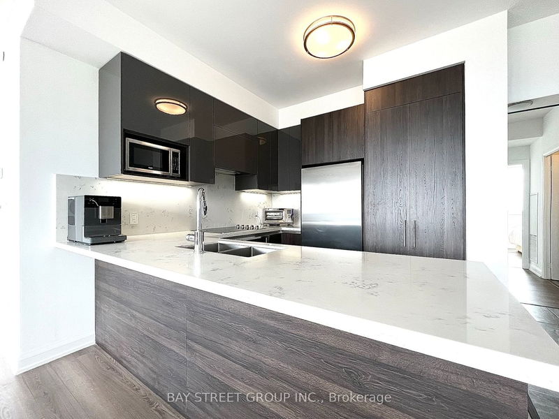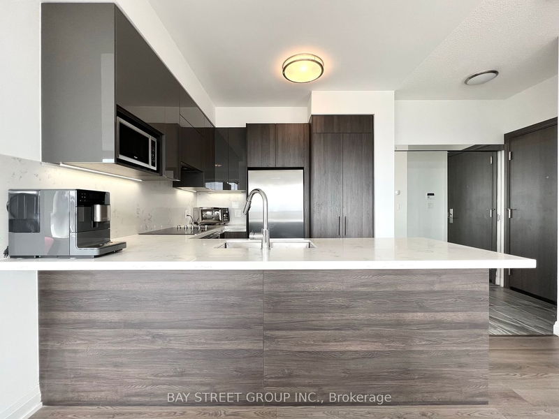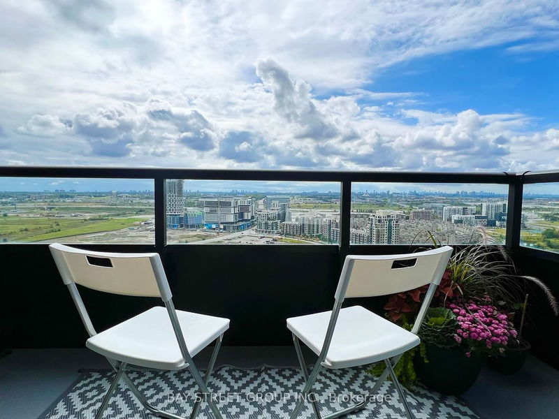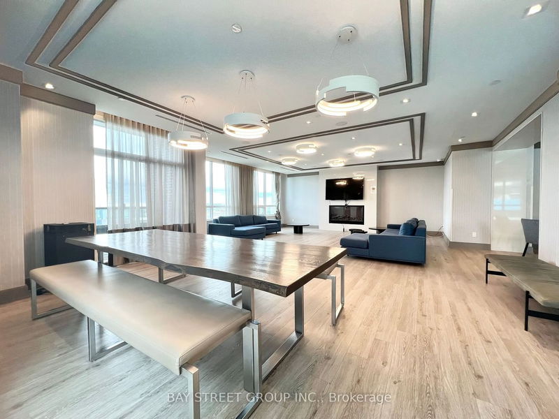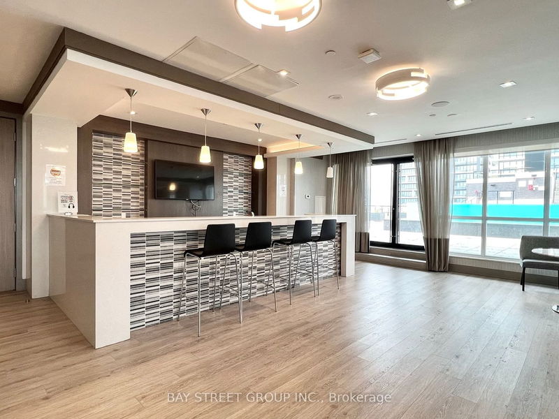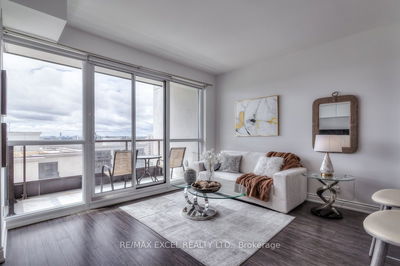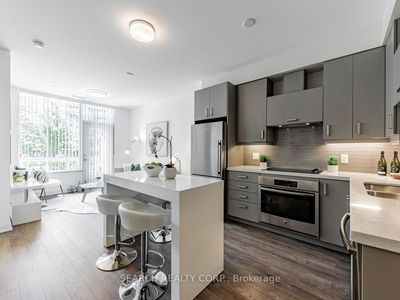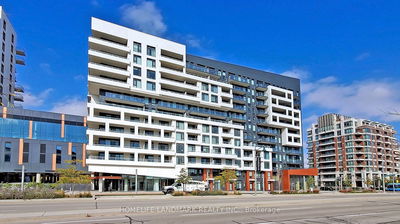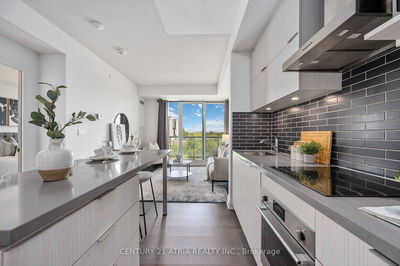Welcome to prestigious Riverside Uptown in the heart of Unionville, a LEED certified green building for better living . Sun-drenched, spacious 2 bed 2 bath corner home with 1007 sq ft living space + 45 sq ft balcony. Walk out balcony overlooking spectacular panoramic South & West views of the city and the 50 acre park along Rouge River. 9 ft ceiling, engineer hardwood floor through-out the unit. Upgraded kitchen cabinet. Living room upgraded with Bali dual shades (light filtering and blackout shades in one system). World class building amenities including fitness center, outdoor infinity pool, games room, business lounge, party room, guest suites and more. Walking distance to Whole Foods Market, Downtown Markham, restaurants & theater. Mins to Go Station, Hwy 407 & 404.
Property Features
- Date Listed: Monday, September 11, 2023
- City: Markham
- Neighborhood: Unionville
- Major Intersection: Hwy 7 / Warden
- Full Address: 2908-15 Water Walk Drive, Markham, L6G 0G2, Ontario, Canada
- Living Room: Hardwood Floor, Combined W/Dining, W/O To Balcony
- Kitchen: Hardwood Floor, Backsplash, Quartz Counter
- Listing Brokerage: Bay Street Group Inc. - Disclaimer: The information contained in this listing has not been verified by Bay Street Group Inc. and should be verified by the buyer.

