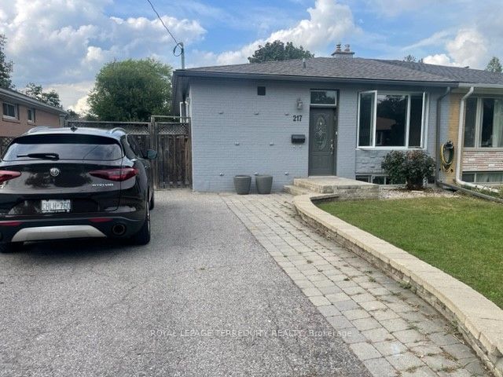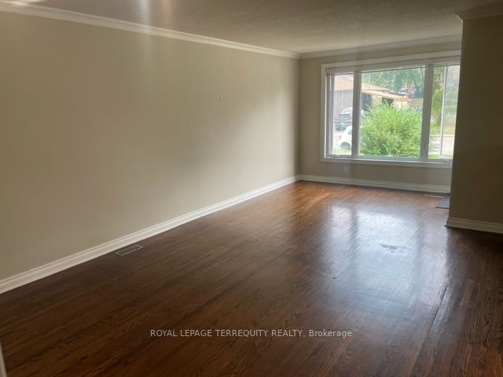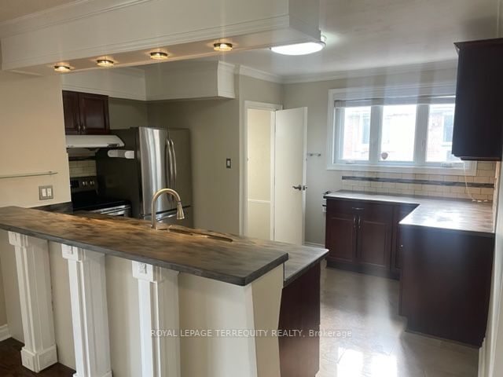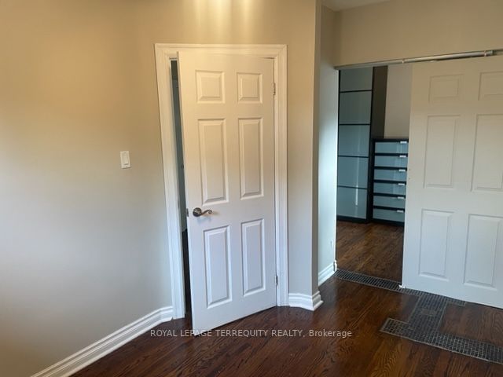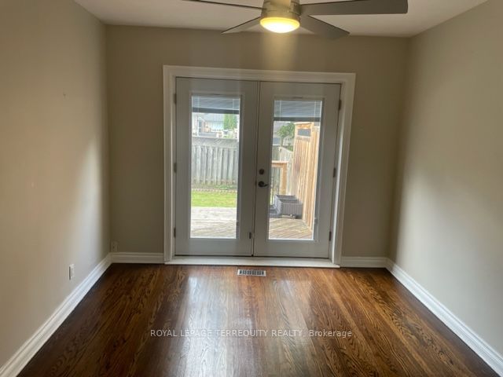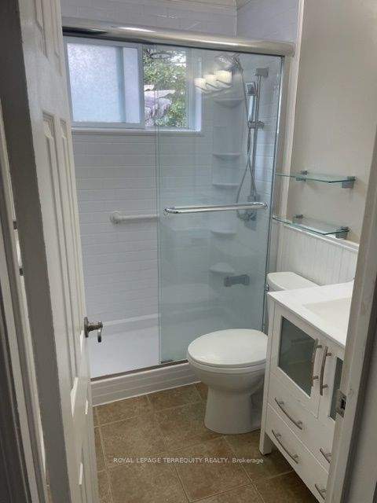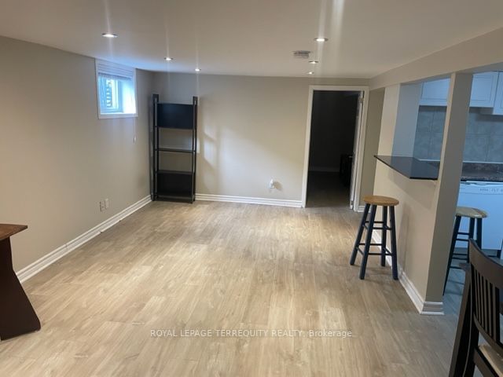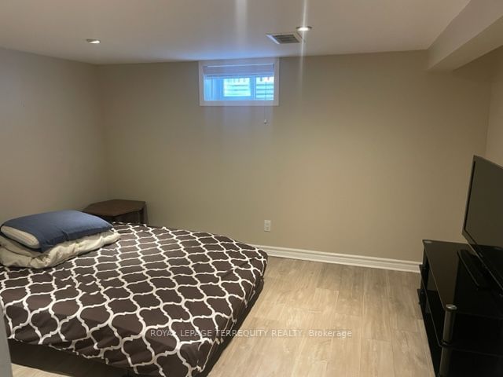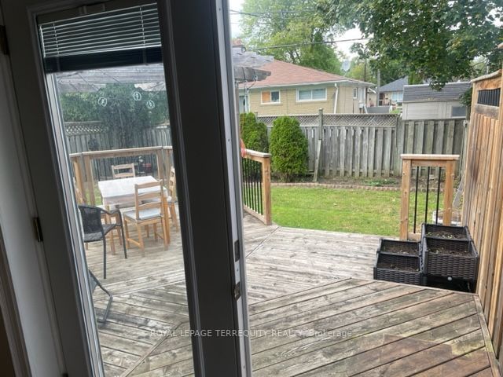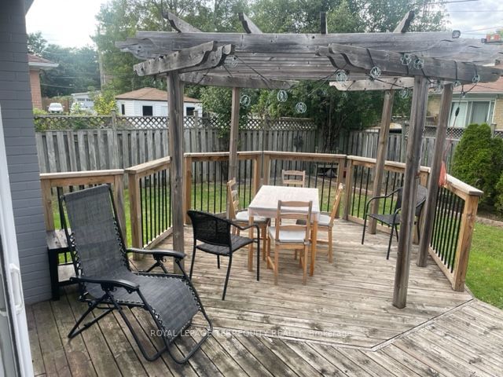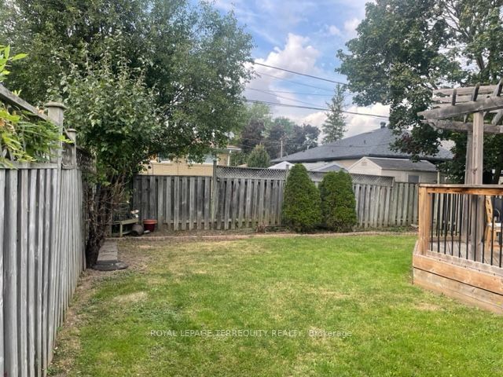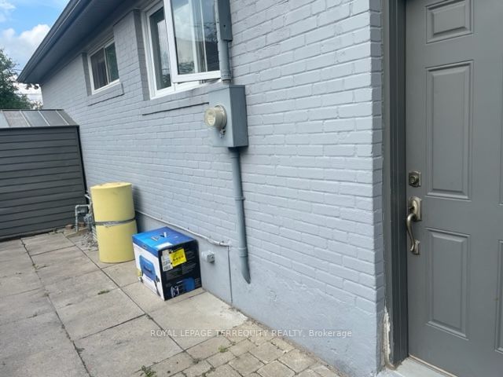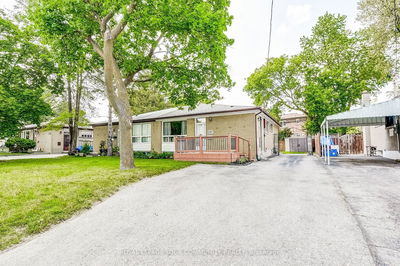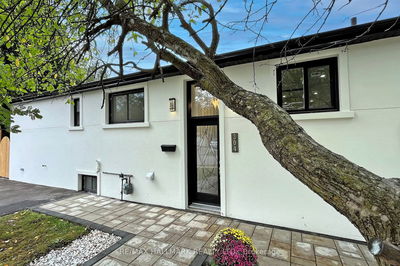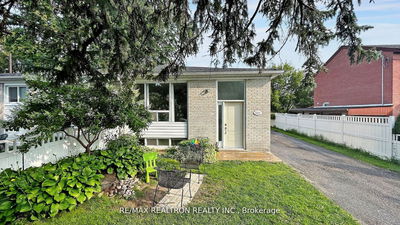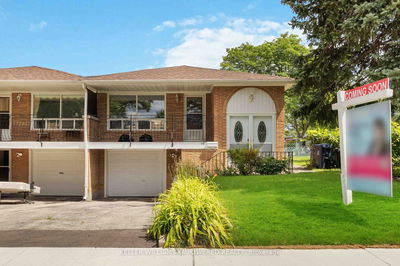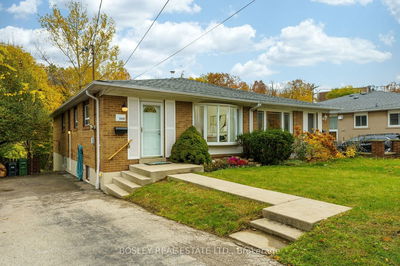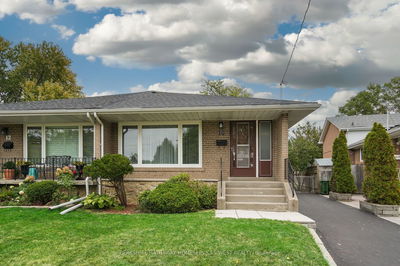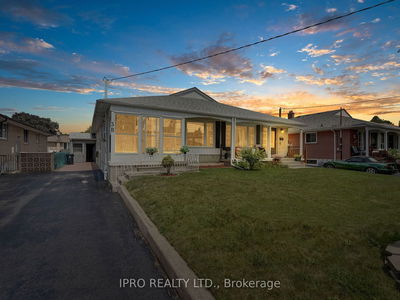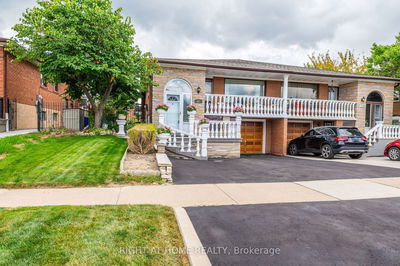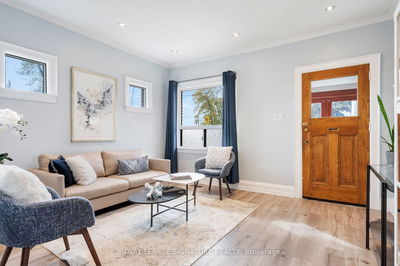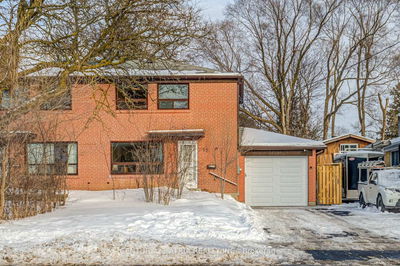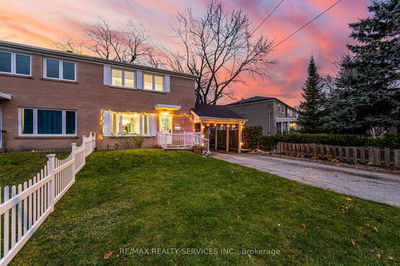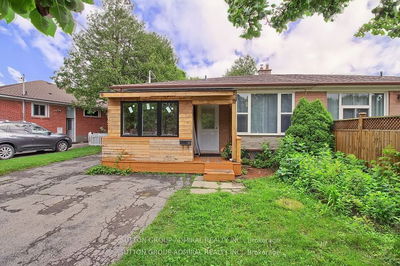Spacious, recently renovated 3+2 bedroom bungalow. Open concept living, dining, kitchen areas on main floor. Primary bedroom has walk-out to large private deck and gazebo. Separate side entrance to lower level in-law 5 room suite. Open concept kitchen, dining and living area. 2 bedrooms and a 4 piece bath.
Property Features
- Date Listed: Tuesday, September 12, 2023
- City: Richmond Hill
- Neighborhood: Crosby
- Major Intersection: Elgin Mills Rd / Yonge St
- Full Address: 217 Ashlar Road, Richmond Hill, L4C 2W7, Ontario, Canada
- Living Room: Combined W/Dining
- Kitchen: Main
- Living Room: Bsmt
- Kitchen: Bsmt
- Listing Brokerage: Royal Lepage Terrequity Realty - Disclaimer: The information contained in this listing has not been verified by Royal Lepage Terrequity Realty and should be verified by the buyer.

