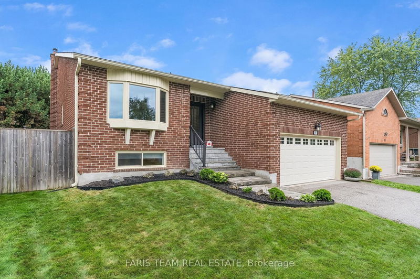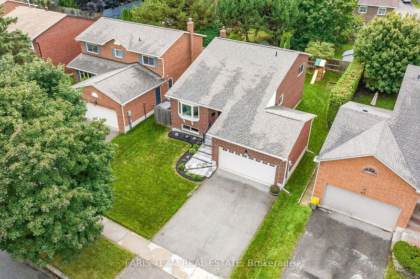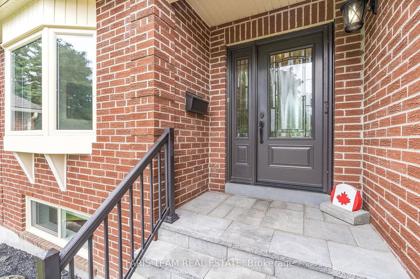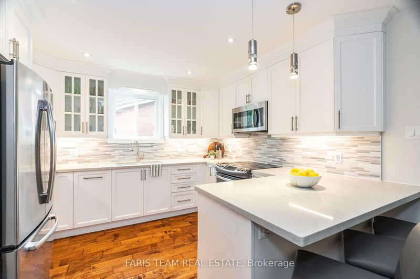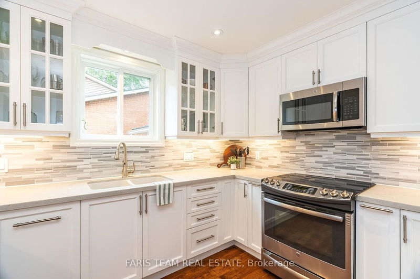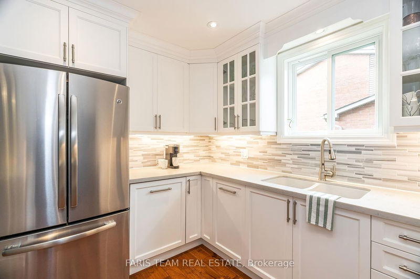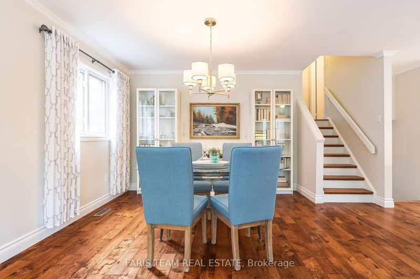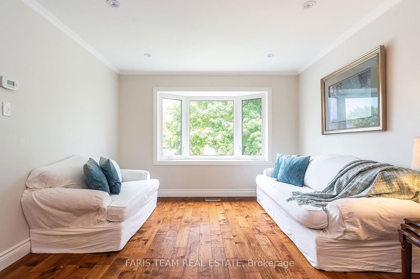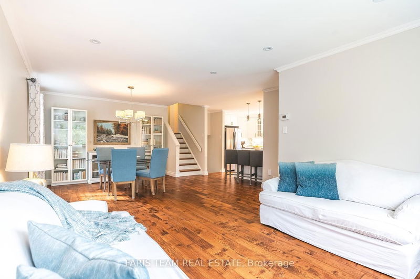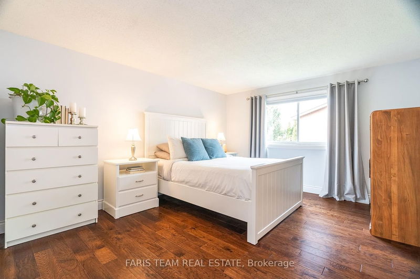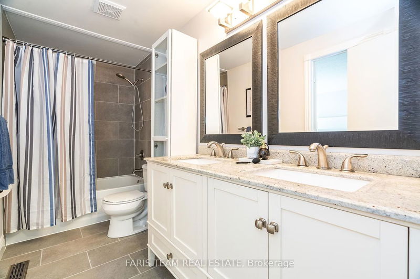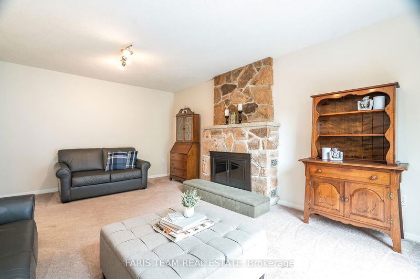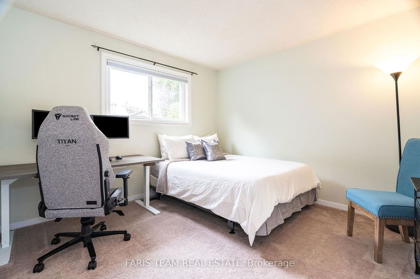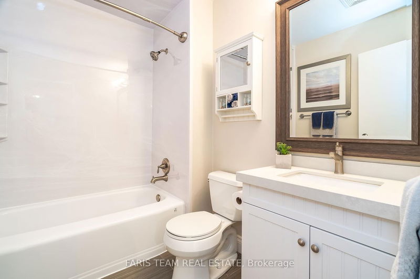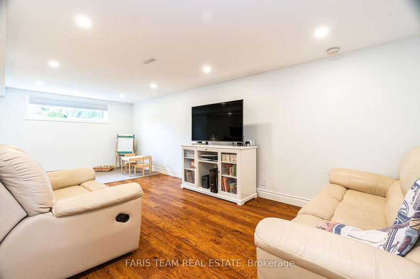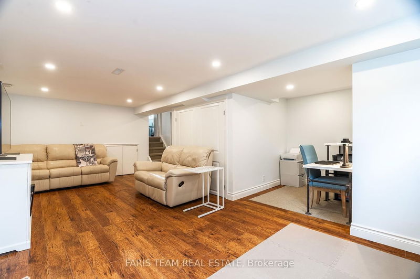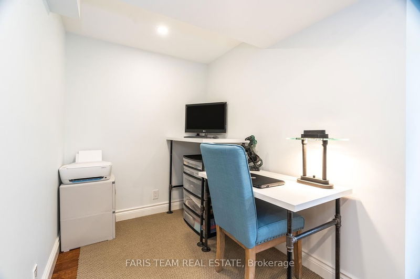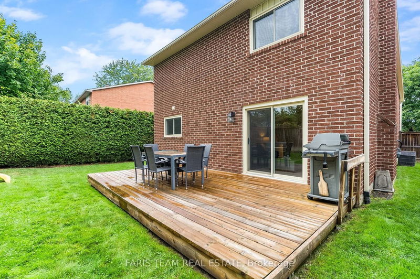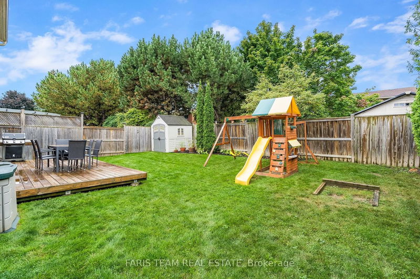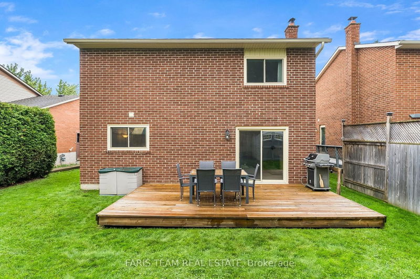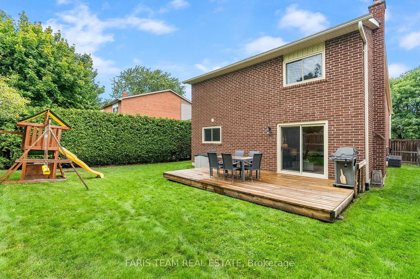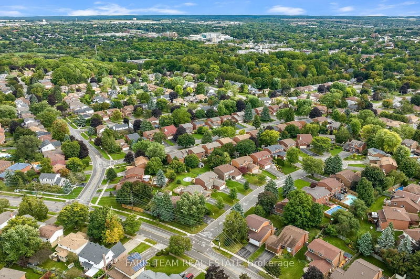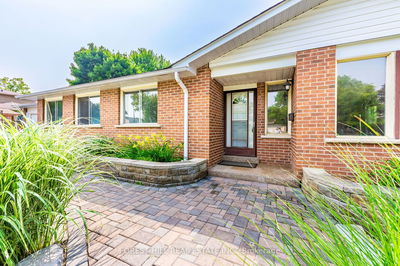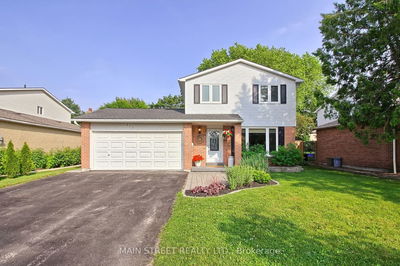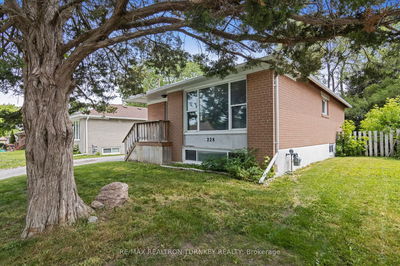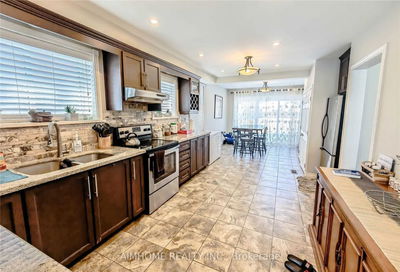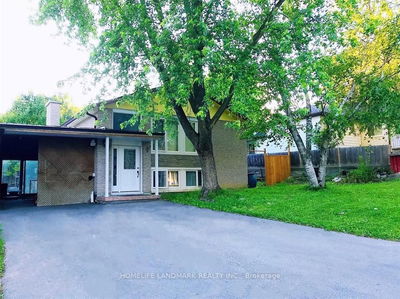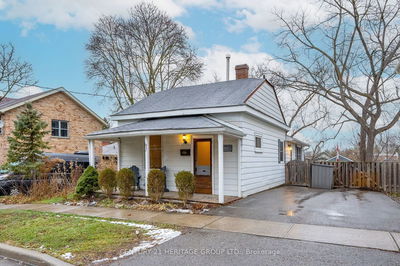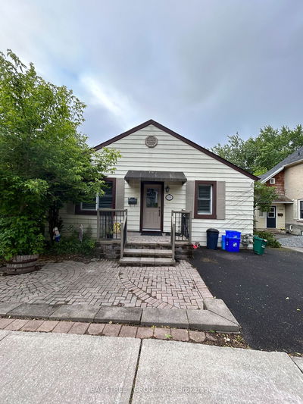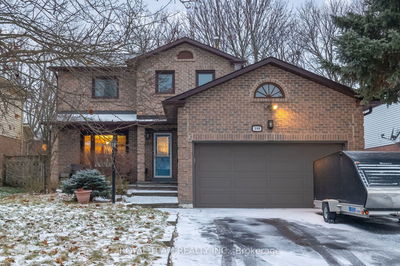Top 5 Reasons You Will Love This Home: 1) Exceptionally remodeled home set in a desirable neighbourhood with the potential for dual units 2) Beautifully finished kitchen featuring quartz countertops, high-end appliances, and a breakfast bar 3) Well-designed multi-level layout with two immaculately renovated bathrooms 4) Partially fenced backyard, ideal for outdoor entertainment 5) Established in a prime location close to schools, shopping opportunities including the Upper Canada Mall, major amenities, and great commuting with easy access to the East Gwillimbury GO Station. 2,165 fin.sq.ft. Age 42. Visit our website for more detailed information.
Property Features
- Date Listed: Thursday, September 14, 2023
- Virtual Tour: View Virtual Tour for 271 Yorkshire Drive
- City: Newmarket
- Neighborhood: Bristol-London
- Major Intersection: Harewood Blvd/Yorkshire Dr
- Full Address: 271 Yorkshire Drive, Newmarket, L3Y 6K9, Ontario, Canada
- Kitchen: Hardwood Floor, Quartz Counter, Stainless Steel Appl
- Living Room: Hardwood Floor, Crown Moulding, Window
- Family Room: Fireplace, Sliding Doors, W/O To Deck
- Listing Brokerage: Faris Team Real Estate - Disclaimer: The information contained in this listing has not been verified by Faris Team Real Estate and should be verified by the buyer.

