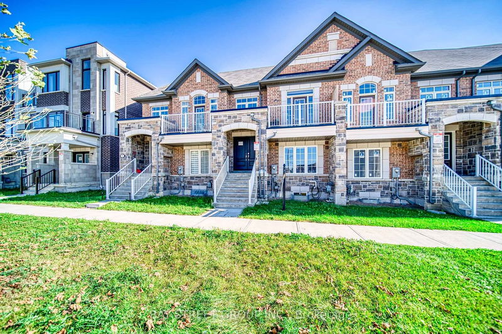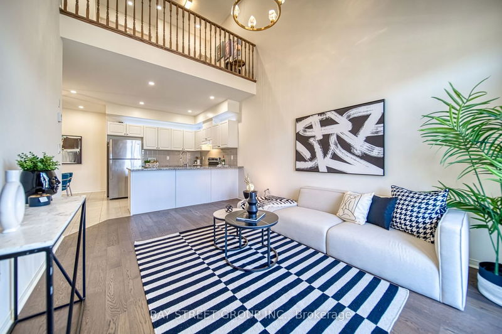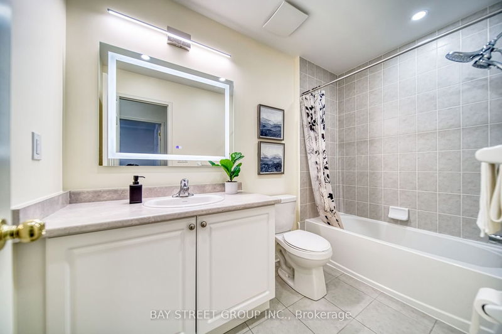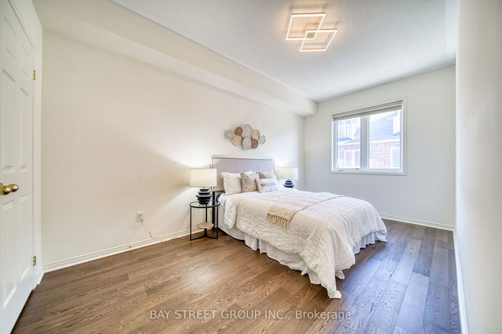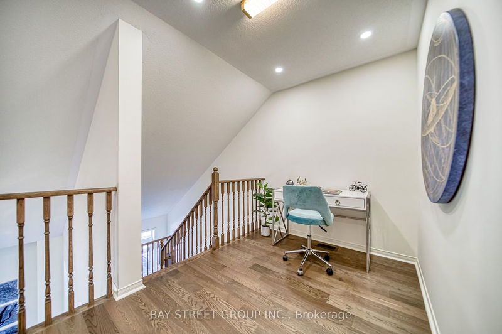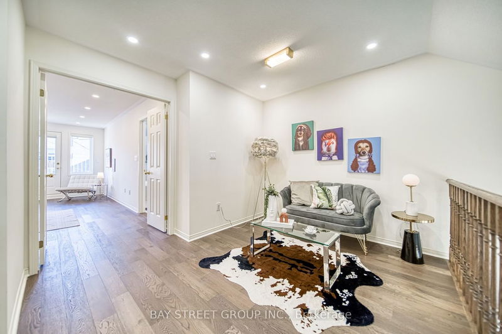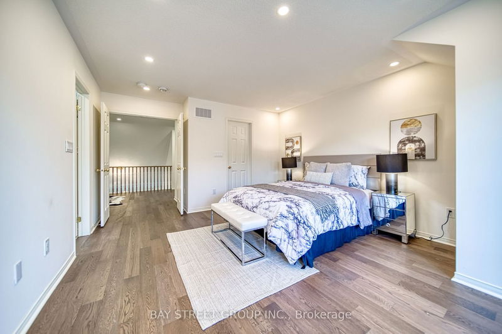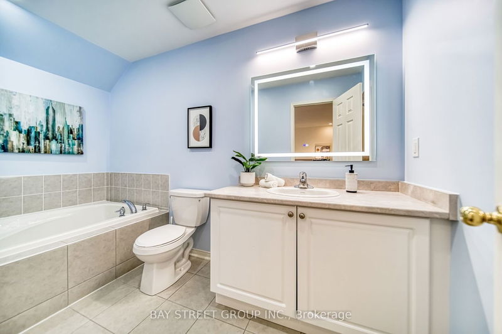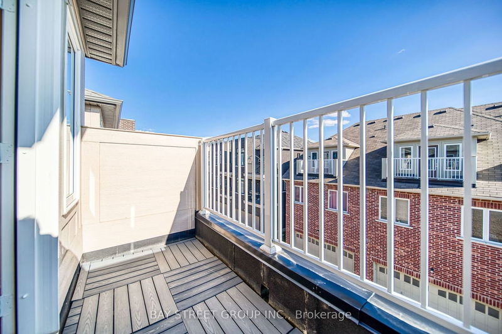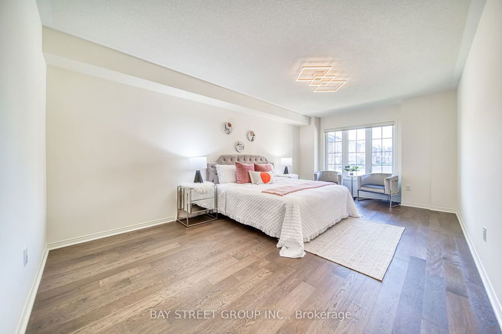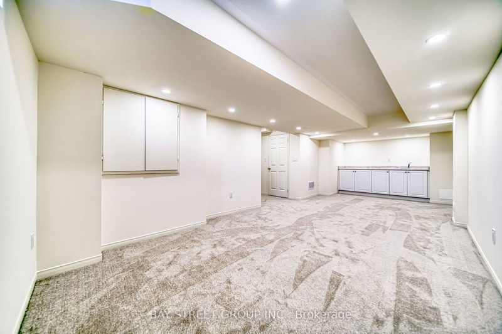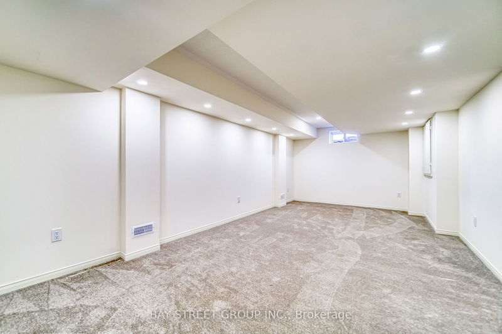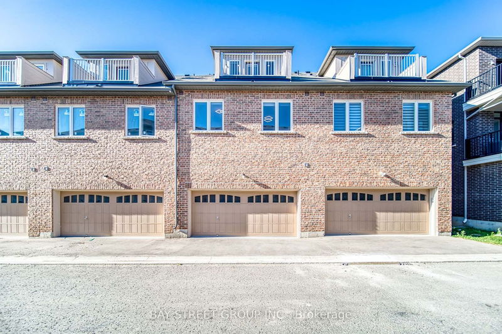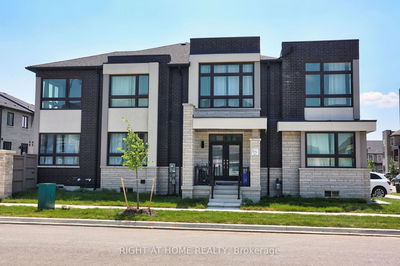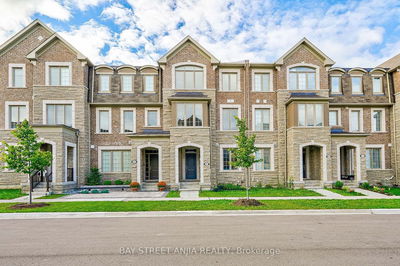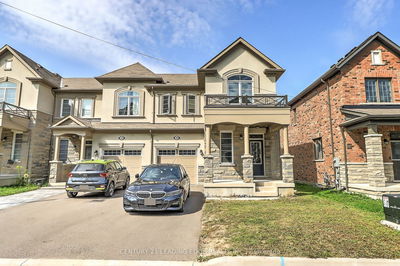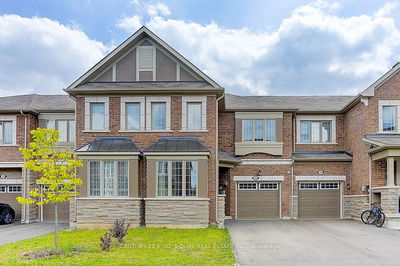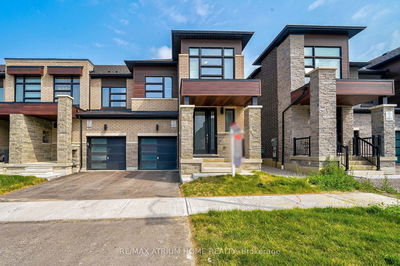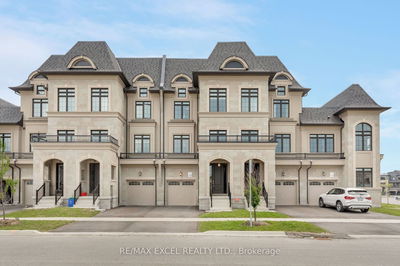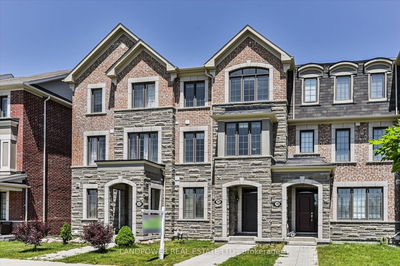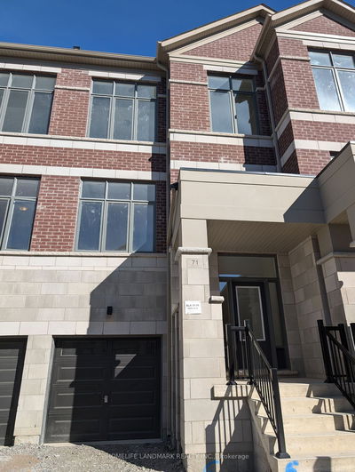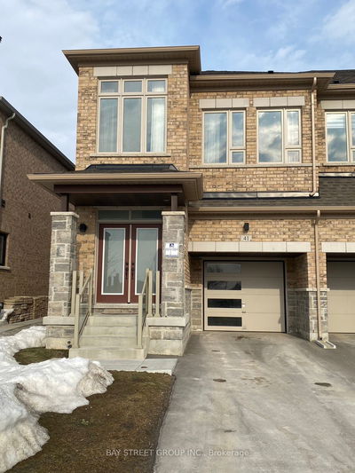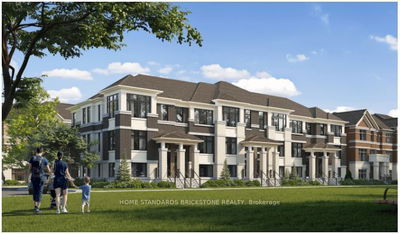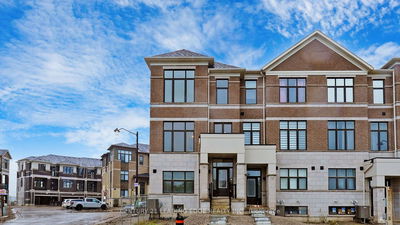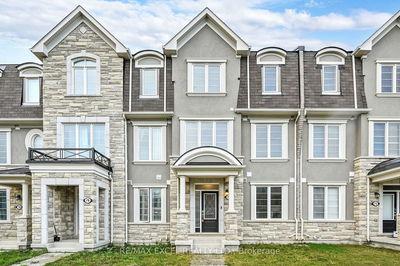Luxury 2 Yrs Freehold Townhouse, 4 Large Bedrooms, 2 Ensuite, Double Car Garage, 2483 Sqft Living Space, In-law Suite With 3 PC Ensuite With Walk-in Closet On Ground Floor, Can Be Used as Office/Bedroom. Master With Walk-in Closet, 4 PC Ensuite. Whole House Upgraded Smart Lighting System. Steps to Richmond Green Secondary School, Community Center, Easy Access To Public Transit/404 Close to Costco, Home Depot, etc.
Property Features
- Date Listed: Friday, September 15, 2023
- Virtual Tour: View Virtual Tour for 99 William F Bell Pkwy
- City: Richmond Hill
- Neighborhood: Rural Richmond Hill
- Full Address: 99 William F Bell Pkwy, Richmond Hill, L4S 0K7, Ontario, Canada
- Family Room: Hardwood Floor, Pot Lights
- Kitchen: Open Concept, Pot Lights
- Listing Brokerage: Bay Street Group Inc. - Disclaimer: The information contained in this listing has not been verified by Bay Street Group Inc. and should be verified by the buyer.

