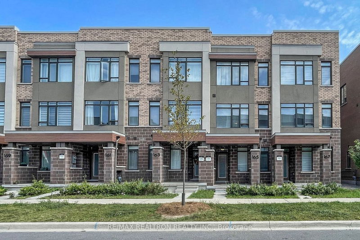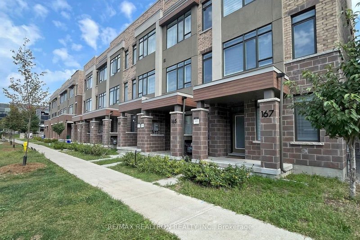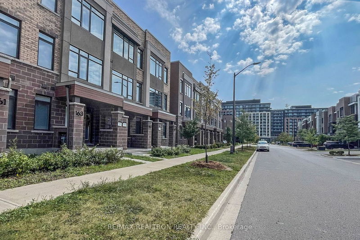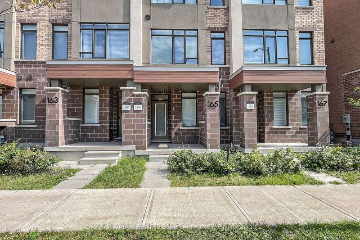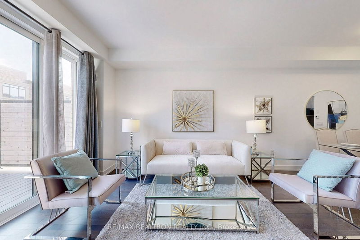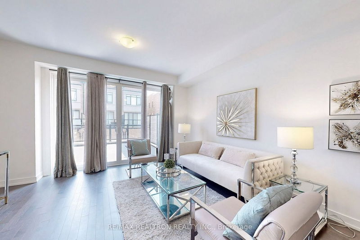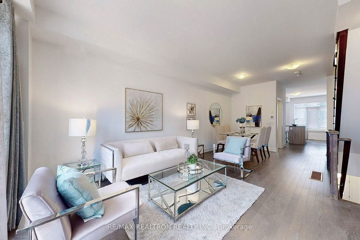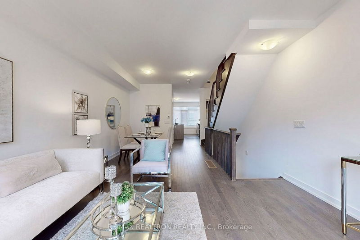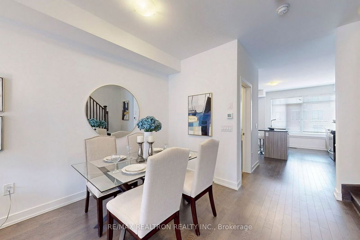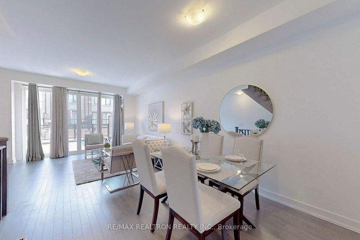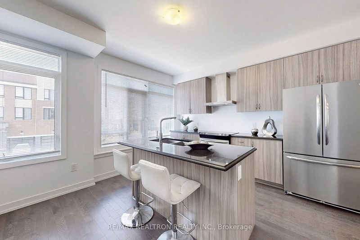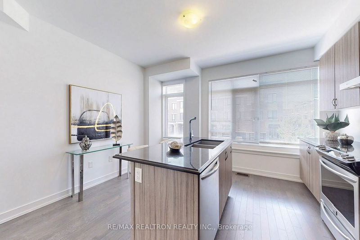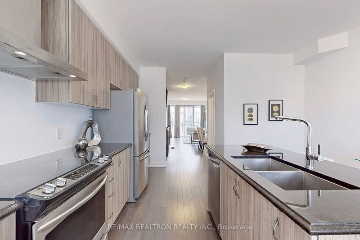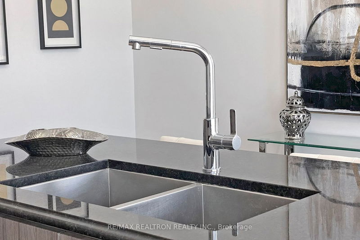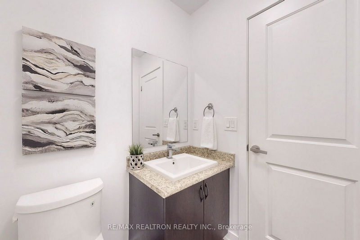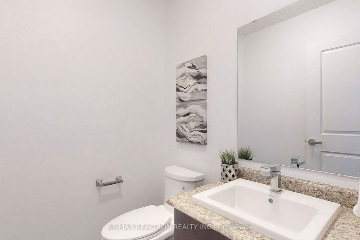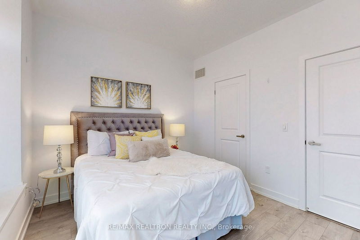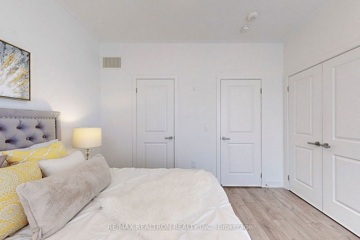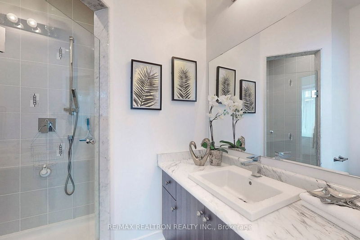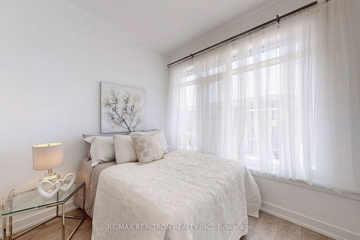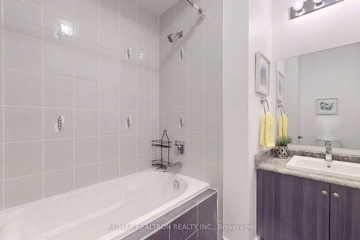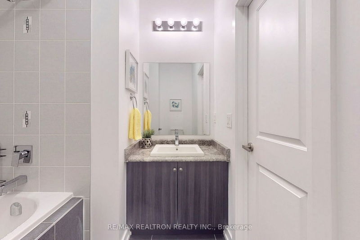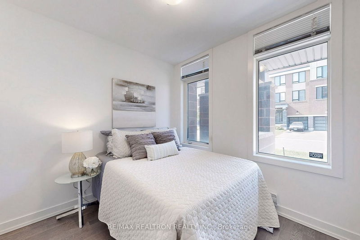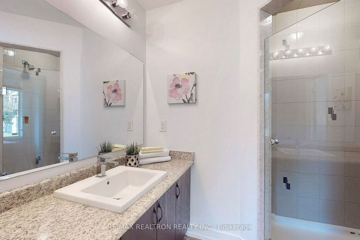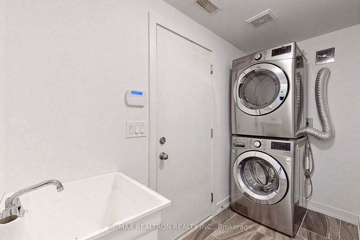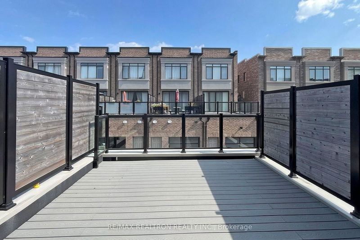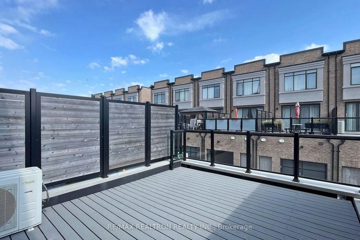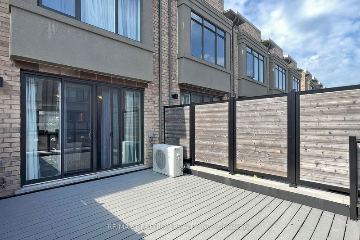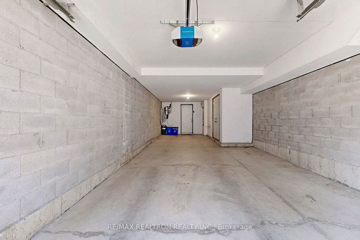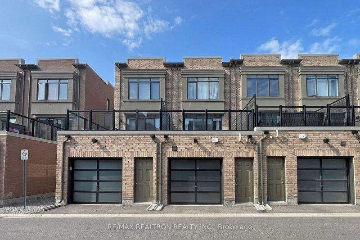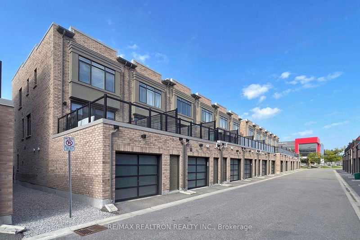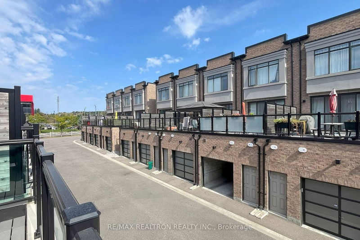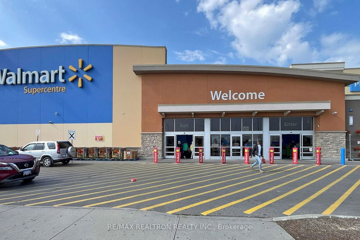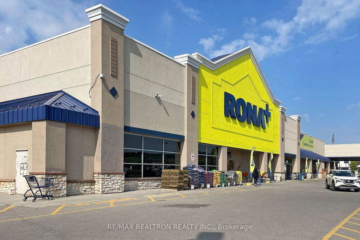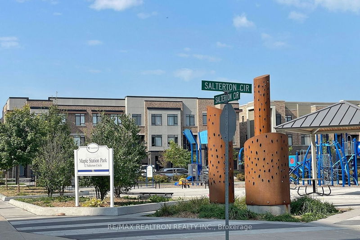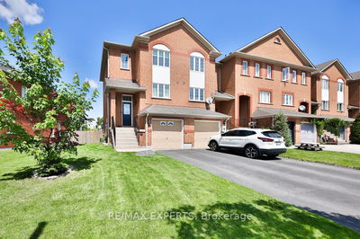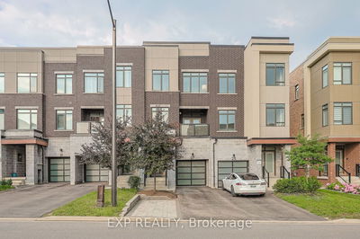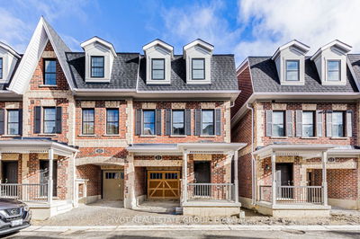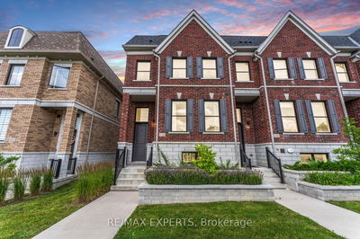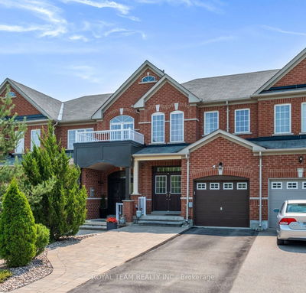Stunning Upgraded Modern Style Freehold Townhome By Aspen Ridge Located In The Best Part Of Maple Community!!! Tons Of Natural Light, Two Cars Tandem Garage, 3+1 Bedroom & 4Bathrooms, 9'Ceiling On All Floors W/Lots of Builder Upgrade Finishes Great Layout. The Sun Field Convenient Den has a private 3Pcs Ensuite & Large Windows Perfect size As 4th Bedroom Or Office Space. Primary Bedroom With 3Pcs Ensuite & His & Hers Closet. Hardwood Flooring Thru-Out, No Carpet! Fresh Benjamin Moore Paint. Enjoy & Entertain In Your Own Large Terrace Featuring BBQ Gas Line & Maintenance Free Composite Flooring! Open Concept Beautiful Stylish Eat In Kitchen W/Breakfast Bar Island & Granite CounterTop. Large Laundry/Mud Room in Ground Floor! Steps To GO Train Station, Walmart, Lowe's/RONA, Marshalls, Library, Park, School, Shopping Centers, Restaurants, Eagles Nest Golf Club. Access To Hwy 400, Cortellucci Vaughan Hospital, VaughanMills Mall, Wonderland & All Amenities. Live Here & Work DownTown Toronto!
Property Features
- Date Listed: Friday, September 22, 2023
- Virtual Tour: View Virtual Tour for 165 Salterton Circle
- City: Vaughan
- Neighborhood: Maple
- Full Address: 165 Salterton Circle, Vaughan, L6A 4Z1, Ontario, Canada
- Living Room: Combined W/Dining, Hardwood Floor, W/O To Balcony
- Kitchen: Stainless Steel Appl, Granite Counter, Large Window
- Listing Brokerage: Re/Max Realtron Realty Inc. - Disclaimer: The information contained in this listing has not been verified by Re/Max Realtron Realty Inc. and should be verified by the buyer.

