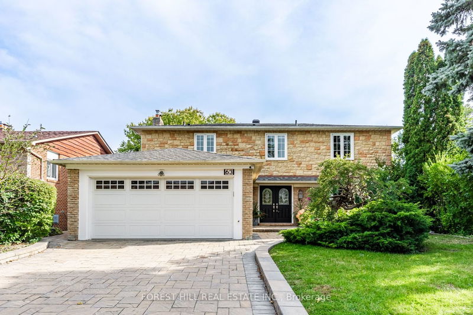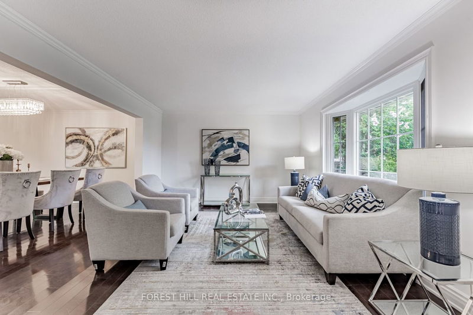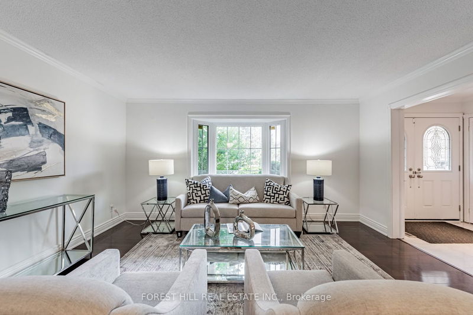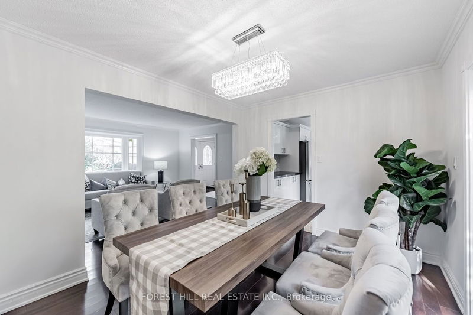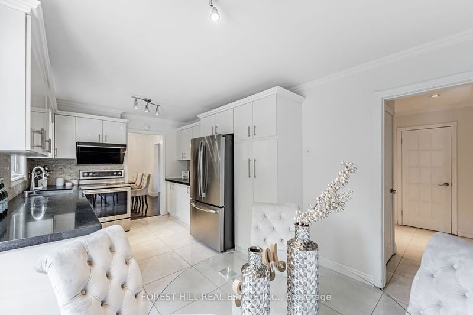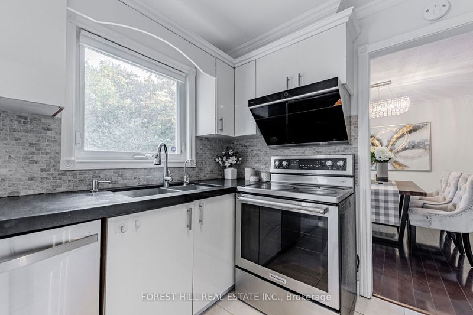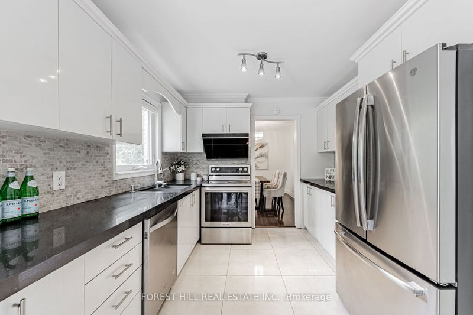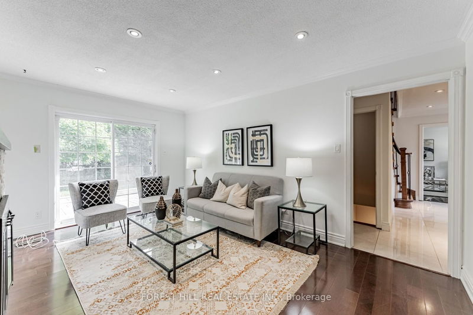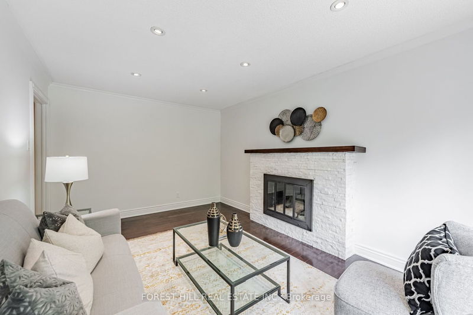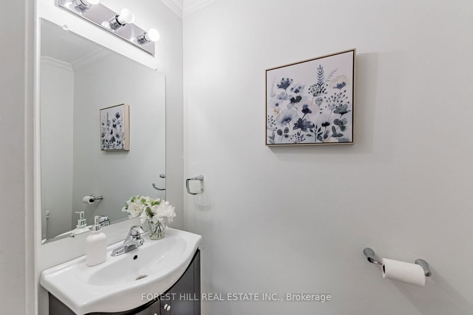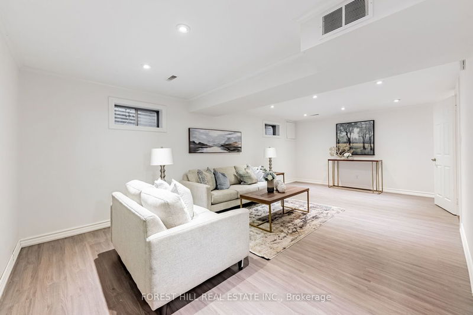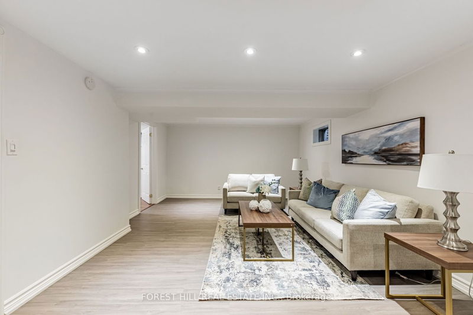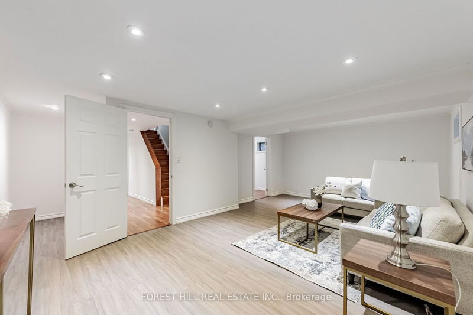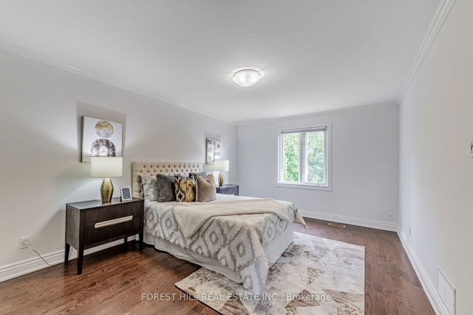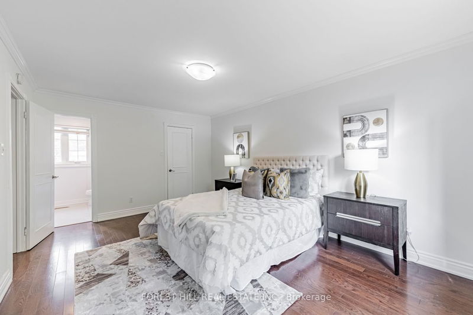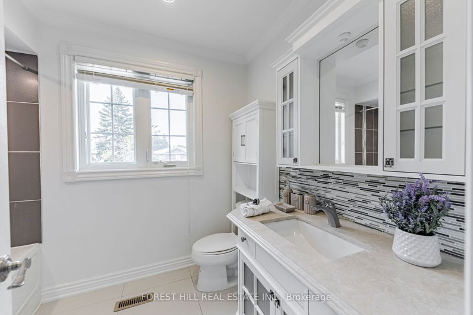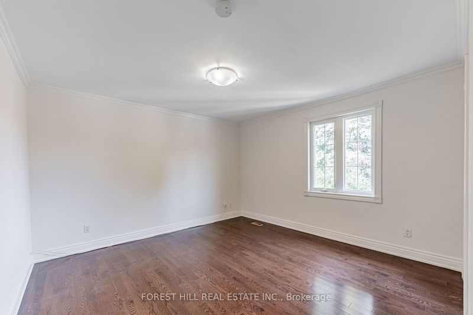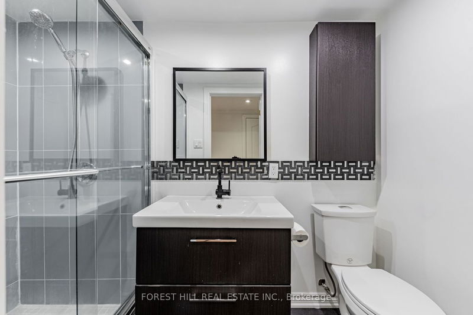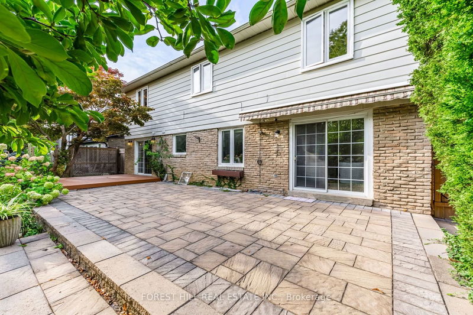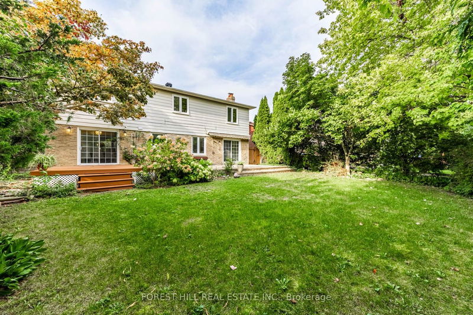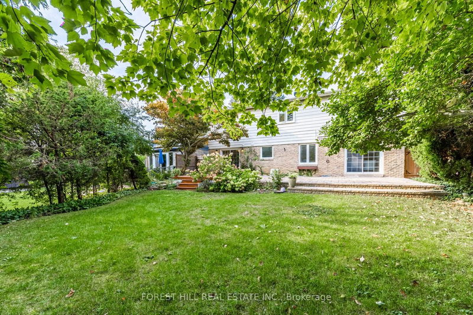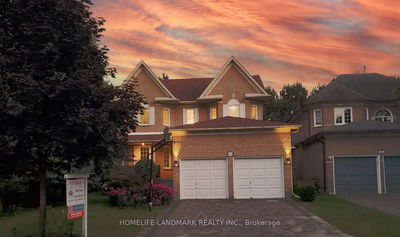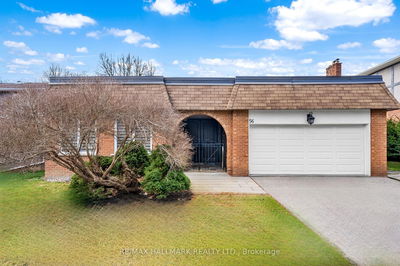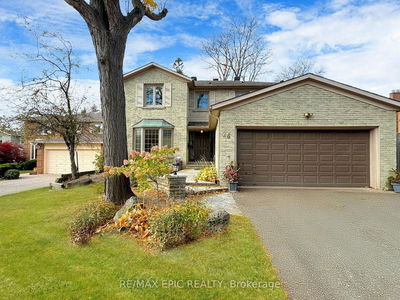**Remarkable**Tastefully Renovated(Spent $$$$----2016-2018-2019-2023) & Perfectly Move-In Condition/Fabulous 4+1Bedrms Family Home In Highly Desirable German Mills Area--Quiet/Convenient Location & Surrounded By Nature Ravine,Parks & Shopping Malls**Spacious & South Exposure Formal-Functional Floor Plan W/O-Concept Lr/Dr & Easily Access Super Private Bckyd & Fully-Recently Renovated Eat-In Kitchen(Newer Cabinet-Granite Countertop-S/S Appl's & More)*Cozy Family Rm W/Sunny South Exp & W/Out To Large Interlocking Patio(Back Yard)**Good Size Of All 4Bedrooms & Primary Bedrm Has Own Newer 4Pcs Ensuite+W/I Closet*Fully Finished Basement(Rec Rm--Newer 3Pcs Washrooms & Large Bedroom)**Private-South Exp Backyard*Close To Top-Ranked Schools,Park & Ravine,Hwy,Shopping Malls
Property Features
- Date Listed: Monday, September 25, 2023
- Virtual Tour: View Virtual Tour for 63 Aberfeldy Crescent
- City: Markham
- Neighborhood: German Mills
- Major Intersection: E.Leslie/W.Don Mills/N.Steeles
- Full Address: 63 Aberfeldy Crescent, Markham, L3T 4C3, Ontario, Canada
- Living Room: Hardwood Floor, Bay Window, Combined W/Dining
- Kitchen: Granite Counter, Eat-In Kitchen, Stainless Steel Appl
- Family Room: Hardwood Floor, Stone Fireplace, W/O To Patio
- Listing Brokerage: Forest Hill Real Estate Inc. - Disclaimer: The information contained in this listing has not been verified by Forest Hill Real Estate Inc. and should be verified by the buyer.

