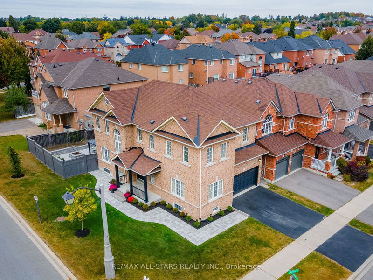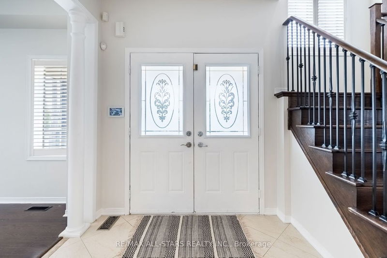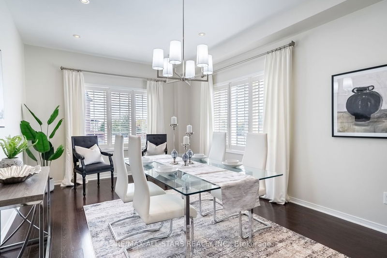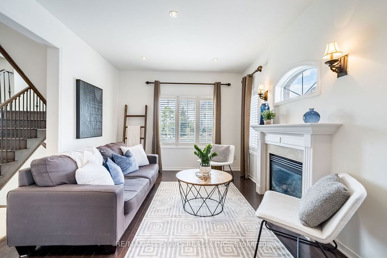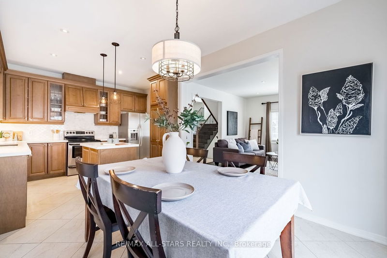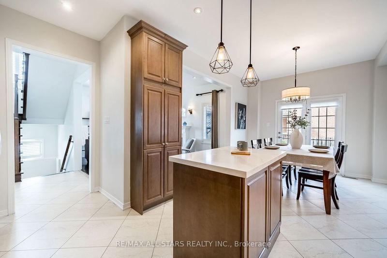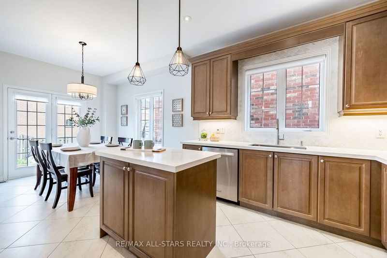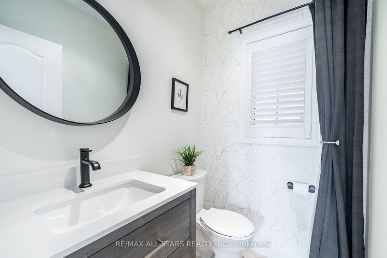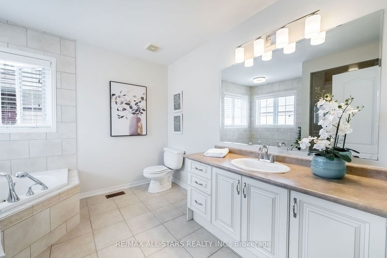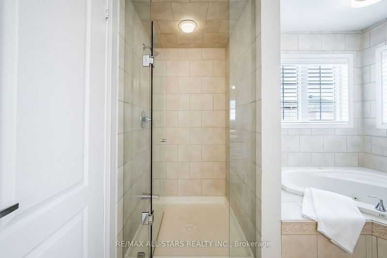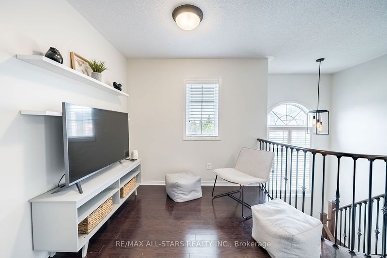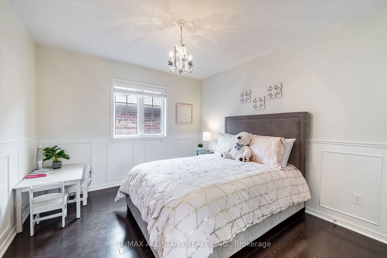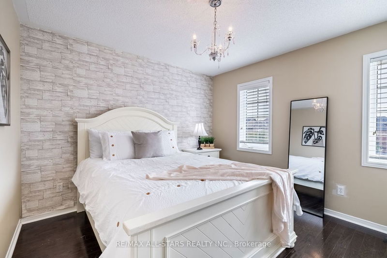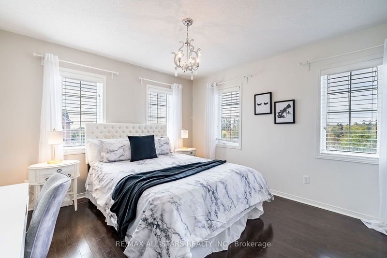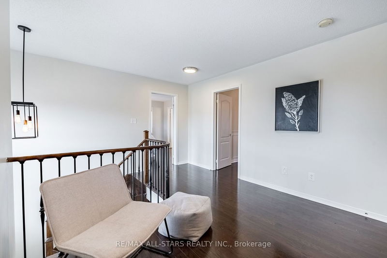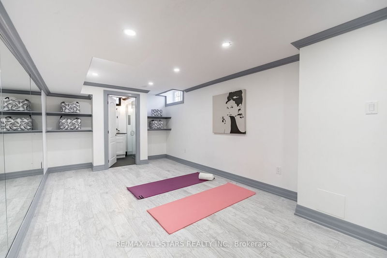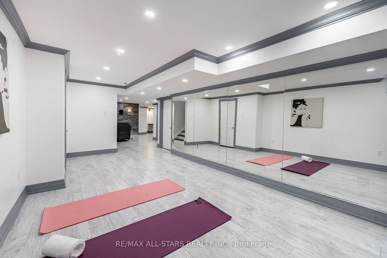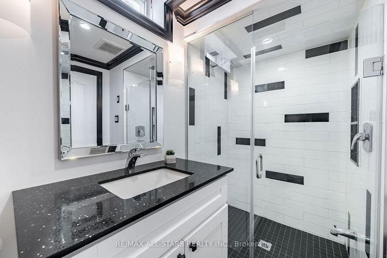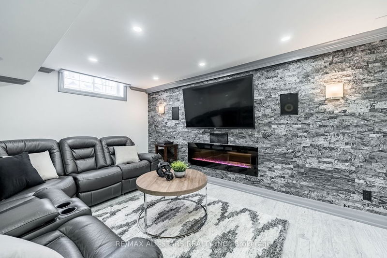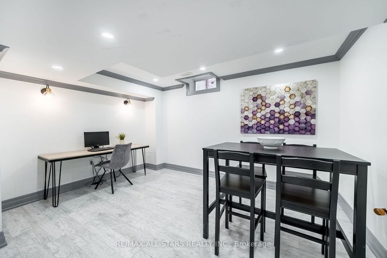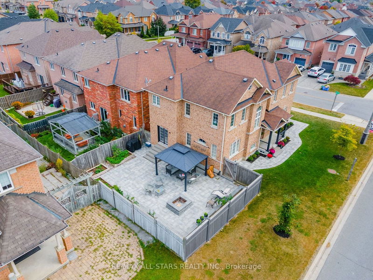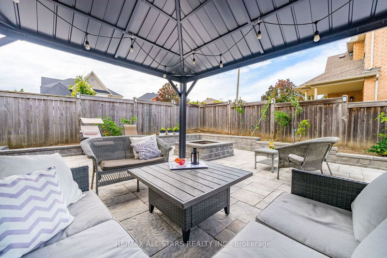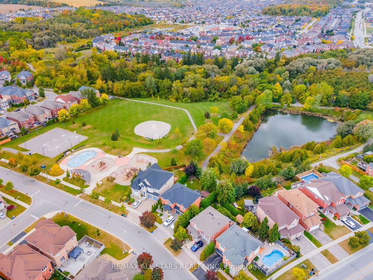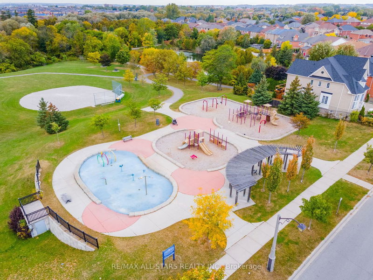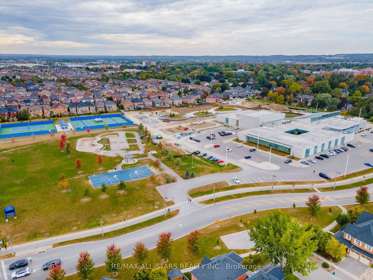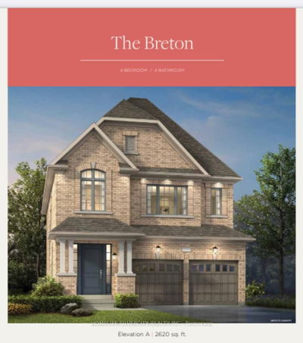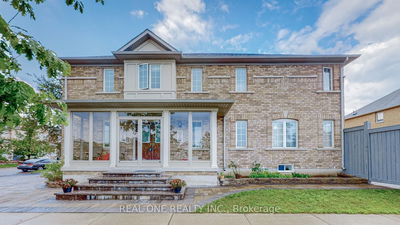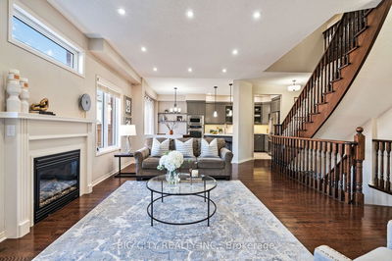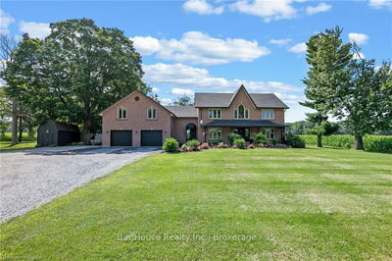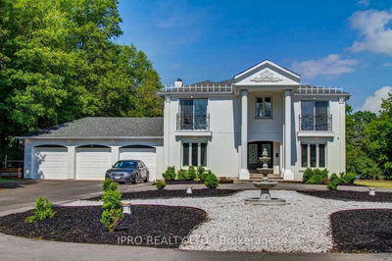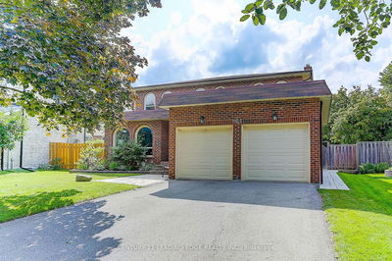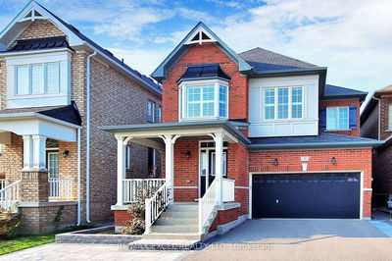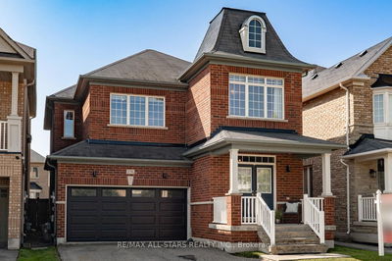This upgraded home is turn key ready, all you have to do is move in and start enjoying, it has so much to offer, and has a little something for everyone. With 4 beds 5 baths, upgraded kitchen, hardwood floors, pot lights, and a fully finished basement make this home ideal. Pride of ownership is evident as you enter either through the front door or from the double car garage. The family room is bright and open offering a cozy feeling with the gas fireplace. The fully finished basement offers endless opportunities with a large workout area, a 3 piece bath with heated floors and another cozy area with electric fireplace, it's really hard to not picture yourself in this beautiful home. The low maintenance backyard with interlock stone is a great spot at the end of a long day to entertain friends and a family around the built in fire pit. Close to elementary and high schools, plus all the shops is just yet another reason this family home is ideal for many!!! Dont miss this one!!
Property Features
- Date Listed: Friday, September 29, 2023
- Virtual Tour: View Virtual Tour for 3 Duffin Drive
- City: Whitchurch-Stouffville
- Neighborhood: Stouffville
- Full Address: 3 Duffin Drive, Whitchurch-Stouffville, L4A 0R5, Ontario, Canada
- Living Room: Combined W/Dining, Hardwood Floor, Pot Lights
- Kitchen: Stainless Steel Appl, Pantry, Centre Island
- Listing Brokerage: Re/Max All-Stars Realty Inc. - Disclaimer: The information contained in this listing has not been verified by Re/Max All-Stars Realty Inc. and should be verified by the buyer.

