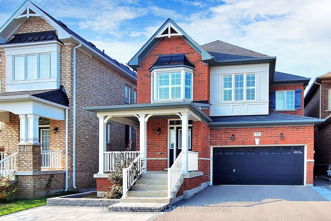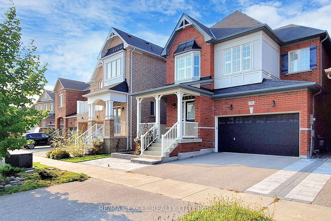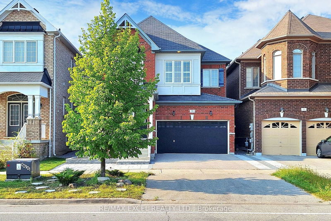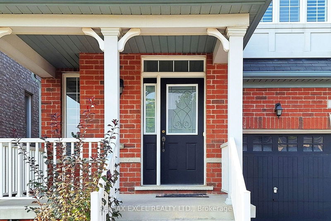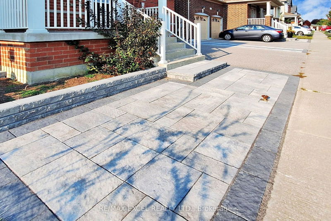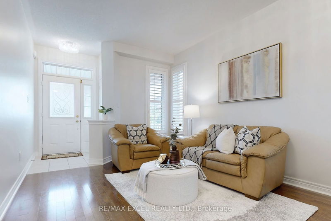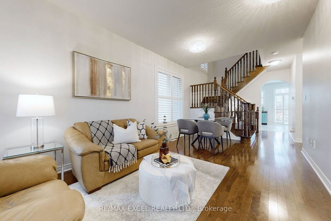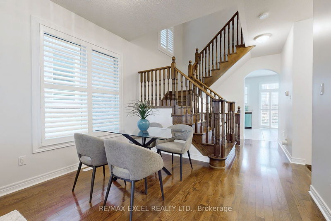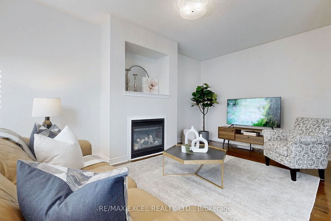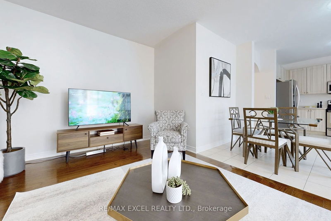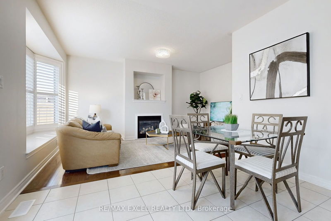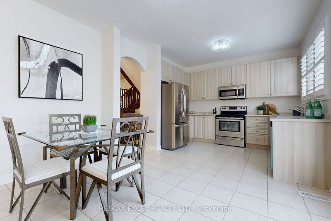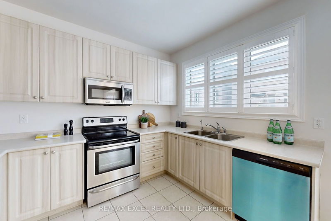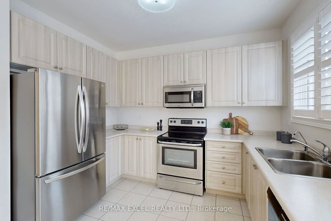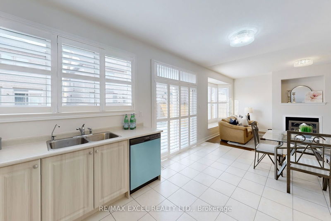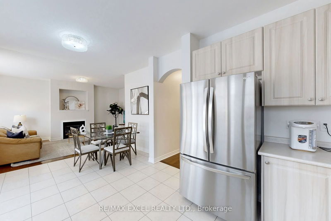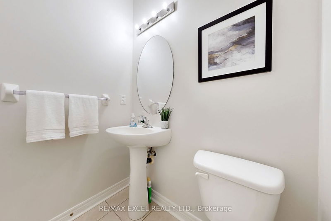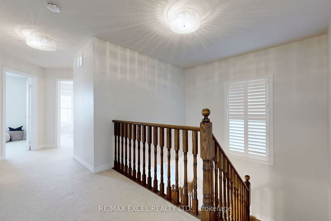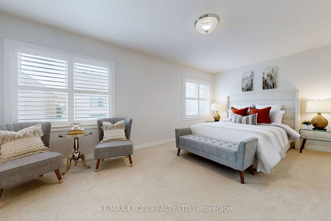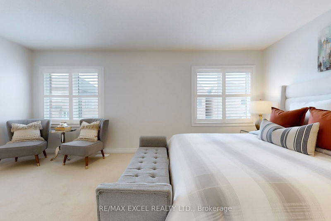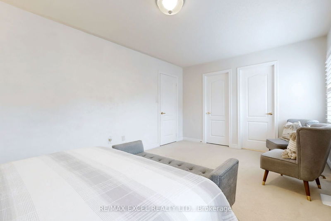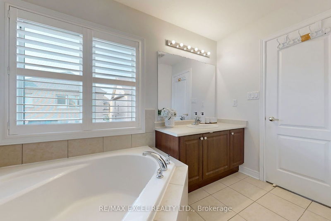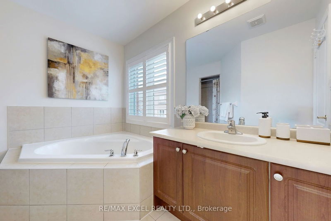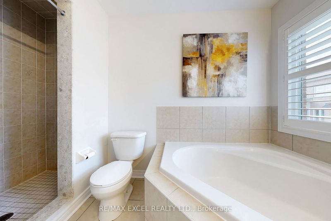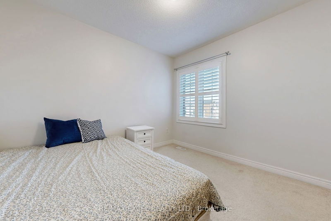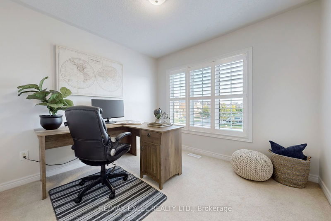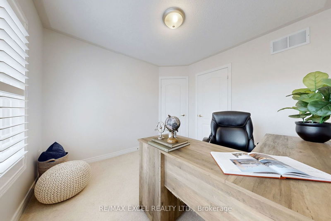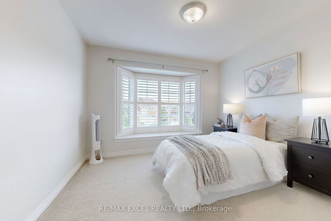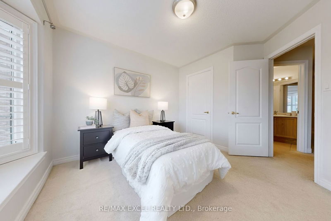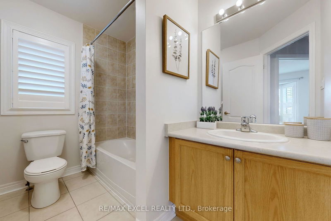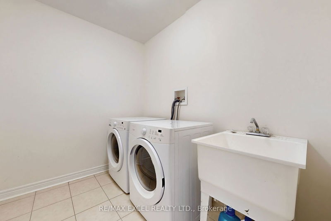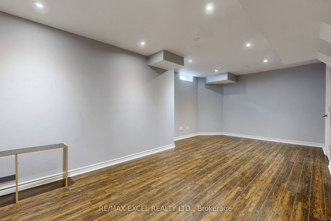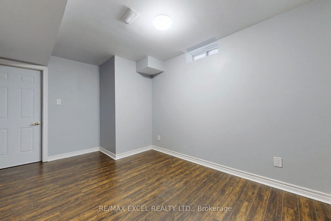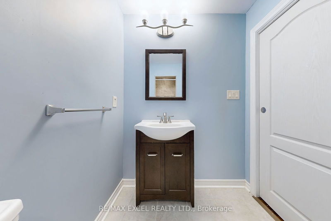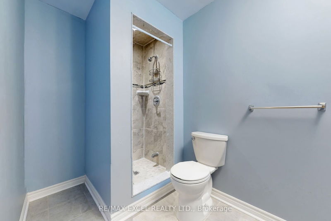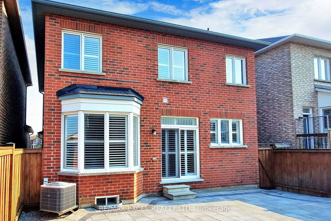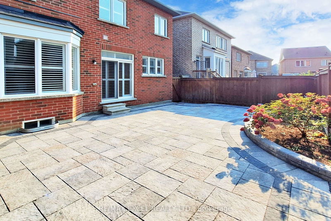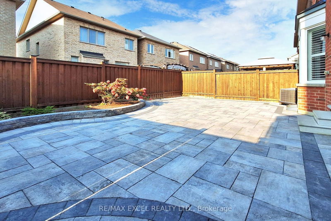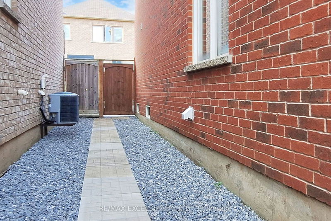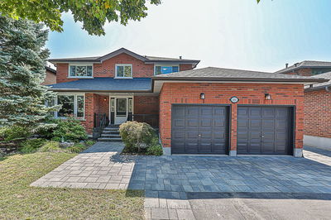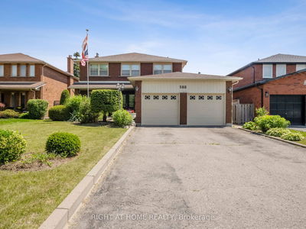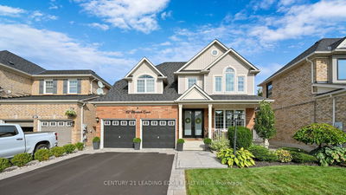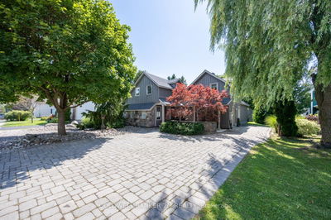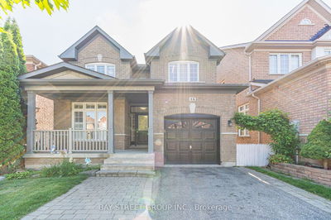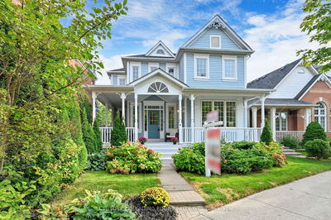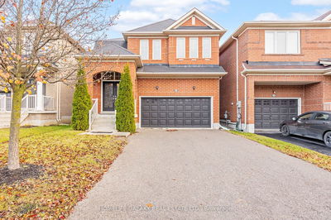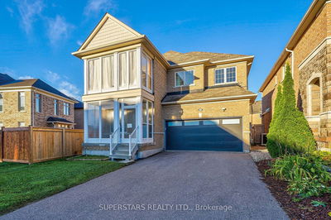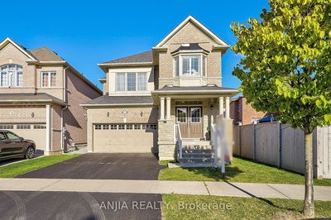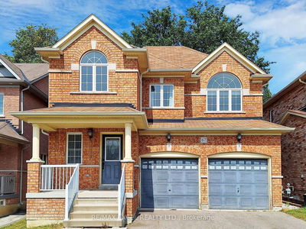Welcome To 35 Hoover Park Drive, A Beautifully Maintained Family Home Featuring Modern Conveniences And Thoughtful Design. Step Into The Modern Kitchen Equipped With Sleek Appliances And A Bright Breakfast Area, Offering Views Of The Maintenance-Free Backyard Perfect For Enjoying Quiet Mornings. The Inviting Family Room Is The Heart Of The Home, Boasting A Cozy Gas Fireplace And Hardwood Floors That Flow Throughout The Main Level, Adding Warmth And Elegance. Upstairs, The Primary Bedroom Offers A Retreat With A Spacious His & Hers Walk-In Closet, A 4-Piece Ensuite Featuring A Large Soaker Tub. For Added Convenience, The Laundry Room Is Located On The Upper Level.The Fully Finished Basement Is Ideal For Entertainment, With A Large Recreation Room, A Separate Storage Room And A Versatile Multi-Purpose Room That Can Easily Be Used As A Home Office Or An Additional Bedroom.This Home Combines Comfort And Functionality In A Desirable Location, Perfect For Families Looking For Space And Modern Living. Dont Miss Outschedule Your Visit Today!
Property Features
- Date Listed: Monday, September 16, 2024
- Virtual Tour: View Virtual Tour for 35 Hoover Park Drive
- City: Whitchurch-Stouffville
- Neighborhood: Stouffville
- Major Intersection: York Durham Line & Hoover Park Drive
- Full Address: 35 Hoover Park Drive, Whitchurch-Stouffville, L4A 1S1, Ontario, Canada
- Living Room: Hardwood Floor, Window, Combined W/Dining
- Kitchen: Modern Kitchen, Stainless Steel Appl, Combined W/Br
- Family Room: Hardwood Floor, Gas Fireplace, Large Window
- Listing Brokerage: Re/Max Excel Realty Ltd. - Disclaimer: The information contained in this listing has not been verified by Re/Max Excel Realty Ltd. and should be verified by the buyer.

